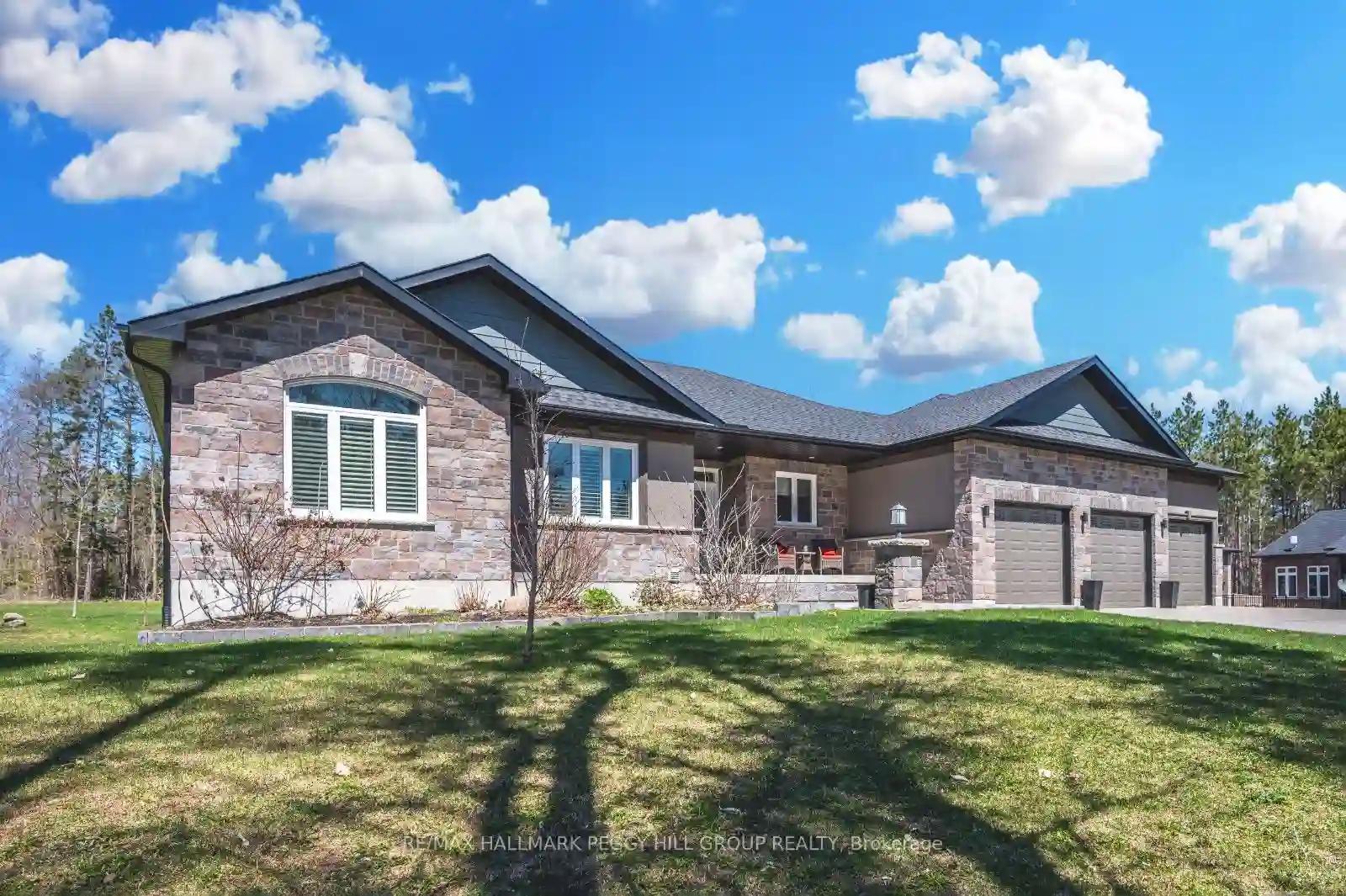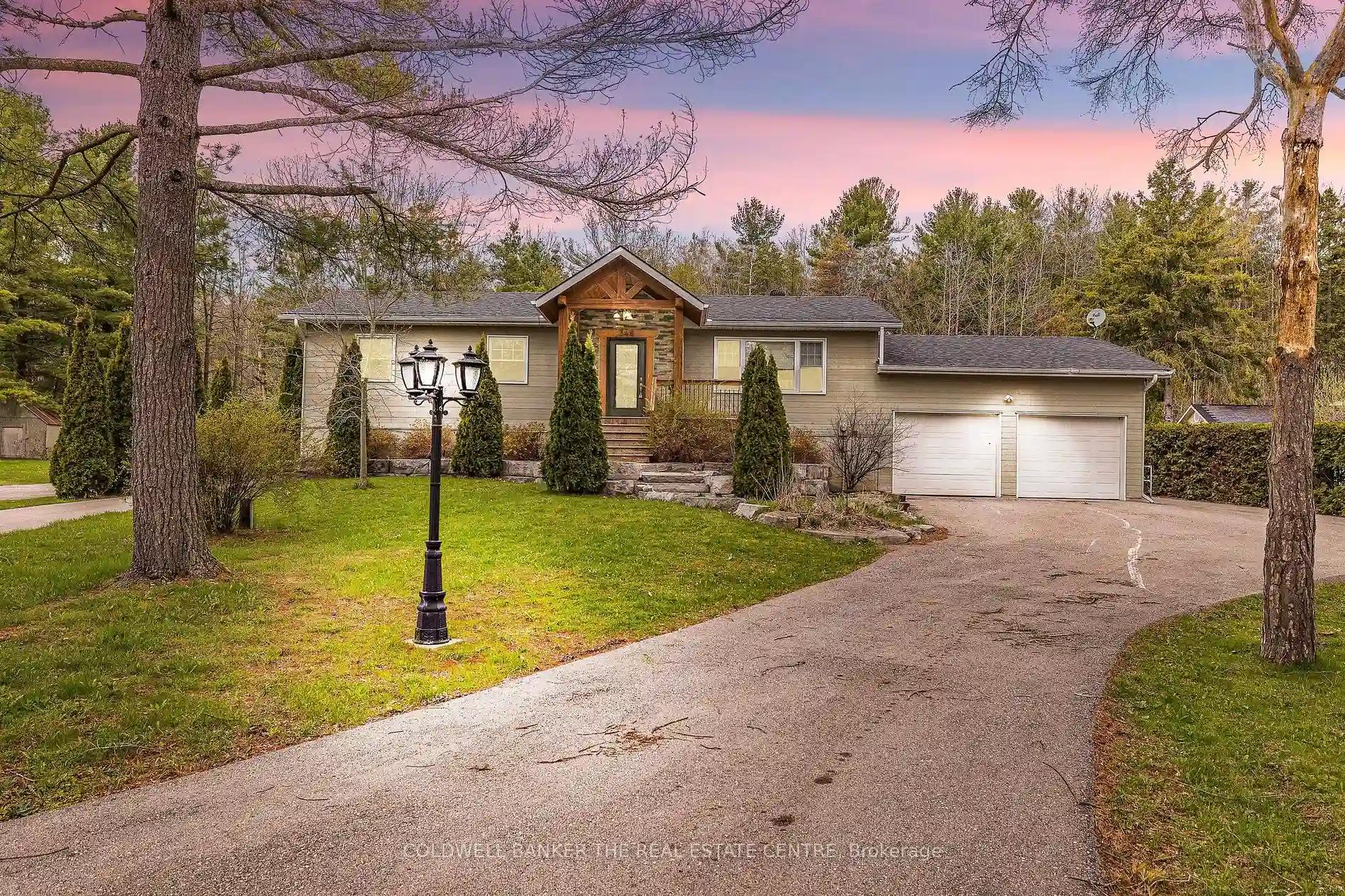Please Sign Up To View Property
27 Houben Cres
Oro-Medonte, Ontario, L0L 1T0
MLS® Number : S8289558
3 + 2 Beds / 3 Baths / 12 Parking
Lot Front: 149.51 Feet / Lot Depth: 254.81 Feet
Description
DISCOVER LUXURY LIVING AT THIS CUSTOM-BUILT BUNGALOW ON OVER AN ACRE WITH A 3-CAR GARAGE & IN-LAW POTENTIAL! Welcome to 27 Houben Crescent. Custom 3214 fin. sqft bungalow, 15 mins from Barrie, Orillia & Hwy 11. Nestled in a mature neighbourhood with other custom homes, this home sits on over an acre, offering a mix of luxury & function. Privacy & exclusivity define this corner-lot property with no houses behind or on one side, complemented by a spacious driveway & a 3-car garage with dual interior entries. The backyard is a retreat with a fire pit & deck off the kitchen, while the chef's kitchen features an open concept, granite countertops, a wine cooler & custom-built cabinets. The living room is bathed in natural light, anchored by a stone propane f/p. Main floor laundry adds convenience. The primary bedroom boasts a 6pc ensuite & w/i closet. The finished basement offers in-law potential, with large windows, a 12 stone bar, and a 4pc bathroom with heated floors & w/i shower.
Extras
--
Additional Details
Drive
Private
Building
Bedrooms
3 + 2
Bathrooms
3
Utilities
Water
Well
Sewer
Septic
Features
Kitchen
1
Family Room
N
Basement
Finished
Fireplace
Y
External Features
External Finish
Stone
Property Features
Cooling And Heating
Cooling Type
Central Air
Heating Type
Forced Air
Bungalows Information
Days On Market
17 Days
Rooms
Metric
Imperial
| Room | Dimensions | Features |
|---|---|---|
| Kitchen | 20.01 X 16.99 ft | |
| Living | 20.01 X 8.01 ft | Fireplace |
| Prim Bdrm | 13.68 X 16.57 ft | Ensuite Bath W/I Closet |
| Bathroom | 0.00 X 0.00 ft | 6 Pc Ensuite |
| 2nd Br | 12.99 X 12.24 ft | |
| 3rd Br | 12.50 X 12.99 ft | |
| Bathroom | 0.00 X 0.00 ft | 4 Pc Bath |
| Laundry | 10.01 X 8.99 ft | |
| Rec | 40.68 X 16.77 ft | |
| 4th Br | 12.01 X 12.01 ft | |
| 5th Br | 18.01 X 12.01 ft | Heated Floor |
| Bathroom | 0.00 X 0.00 ft | 4 Pc Bath |




