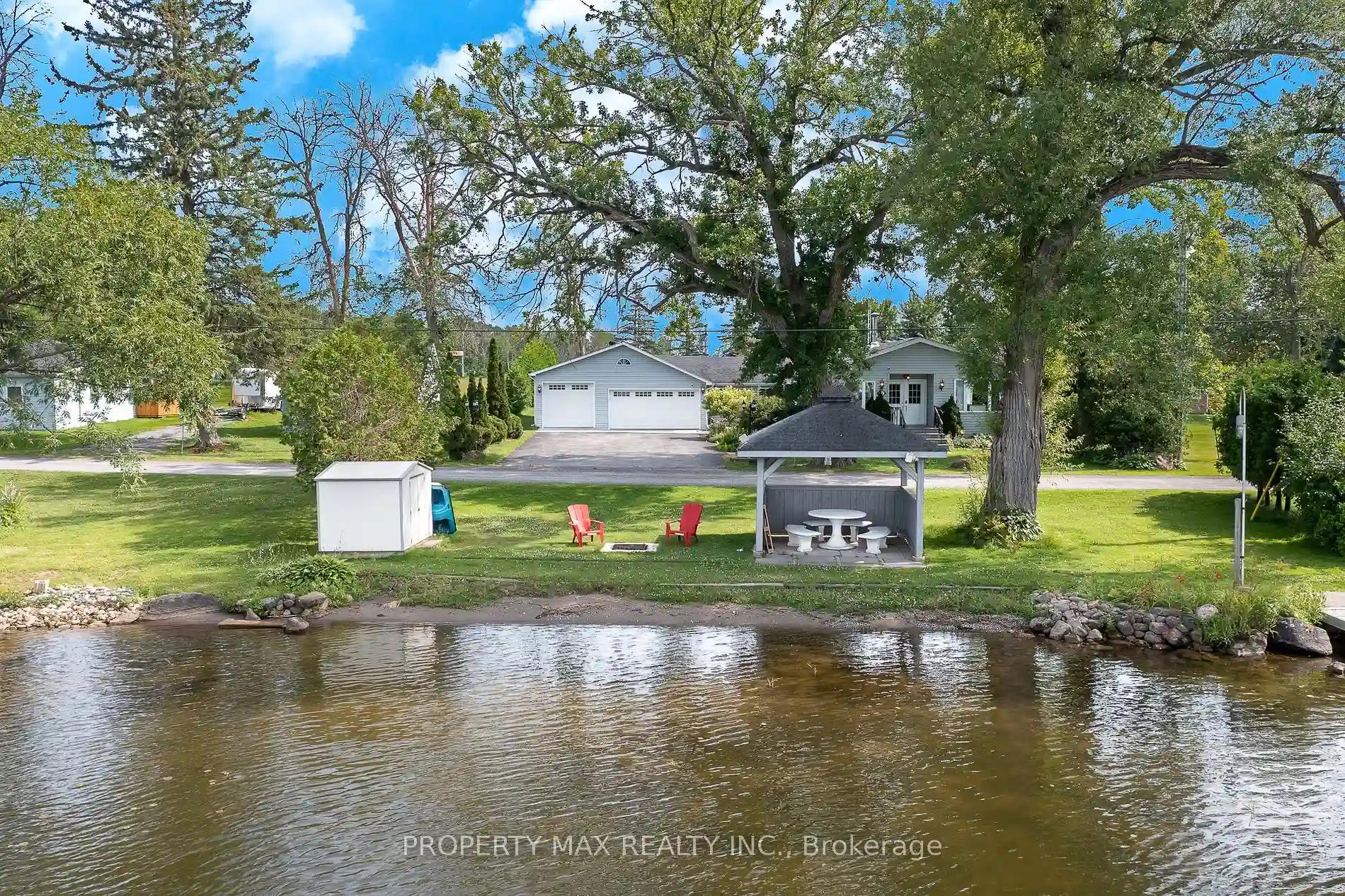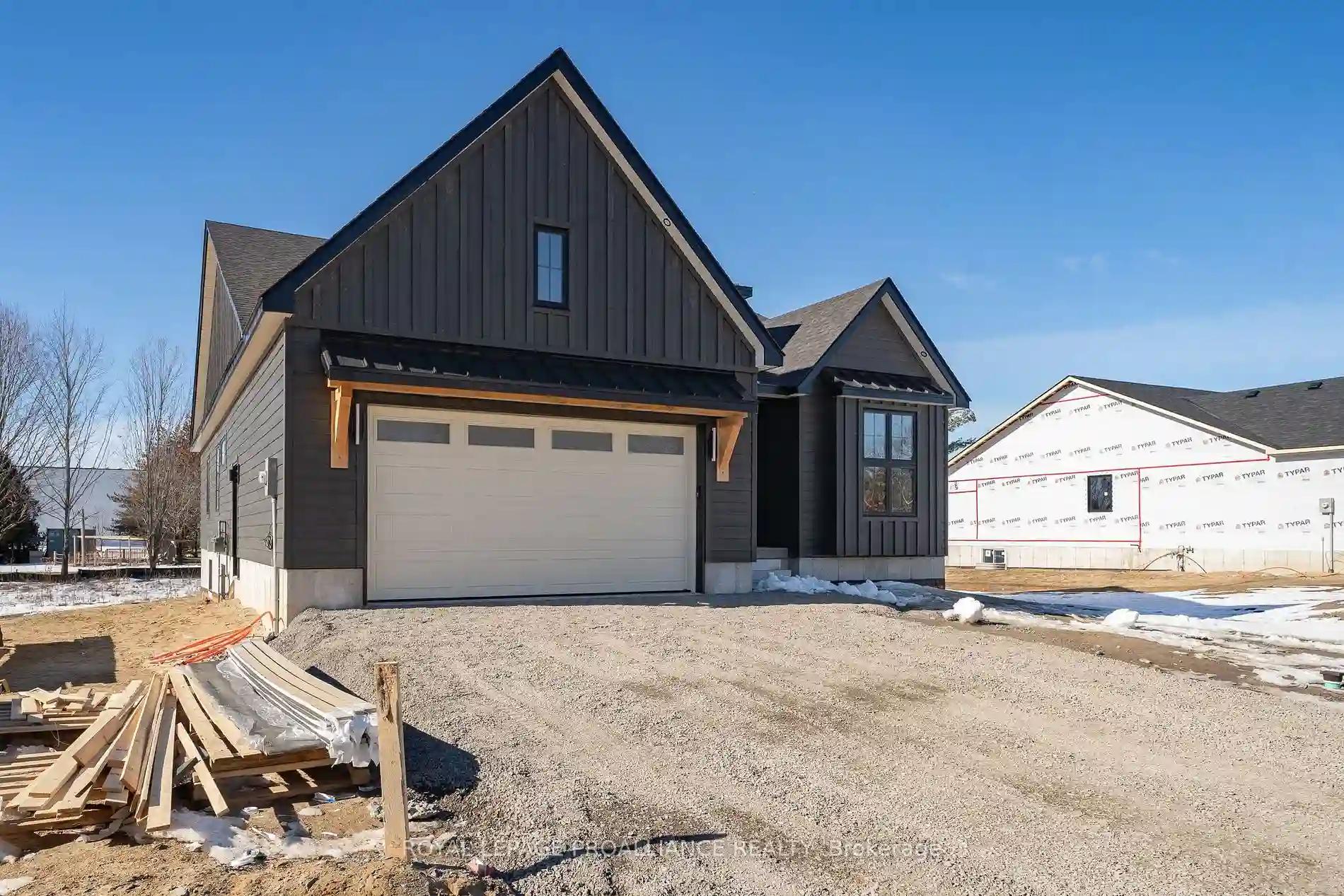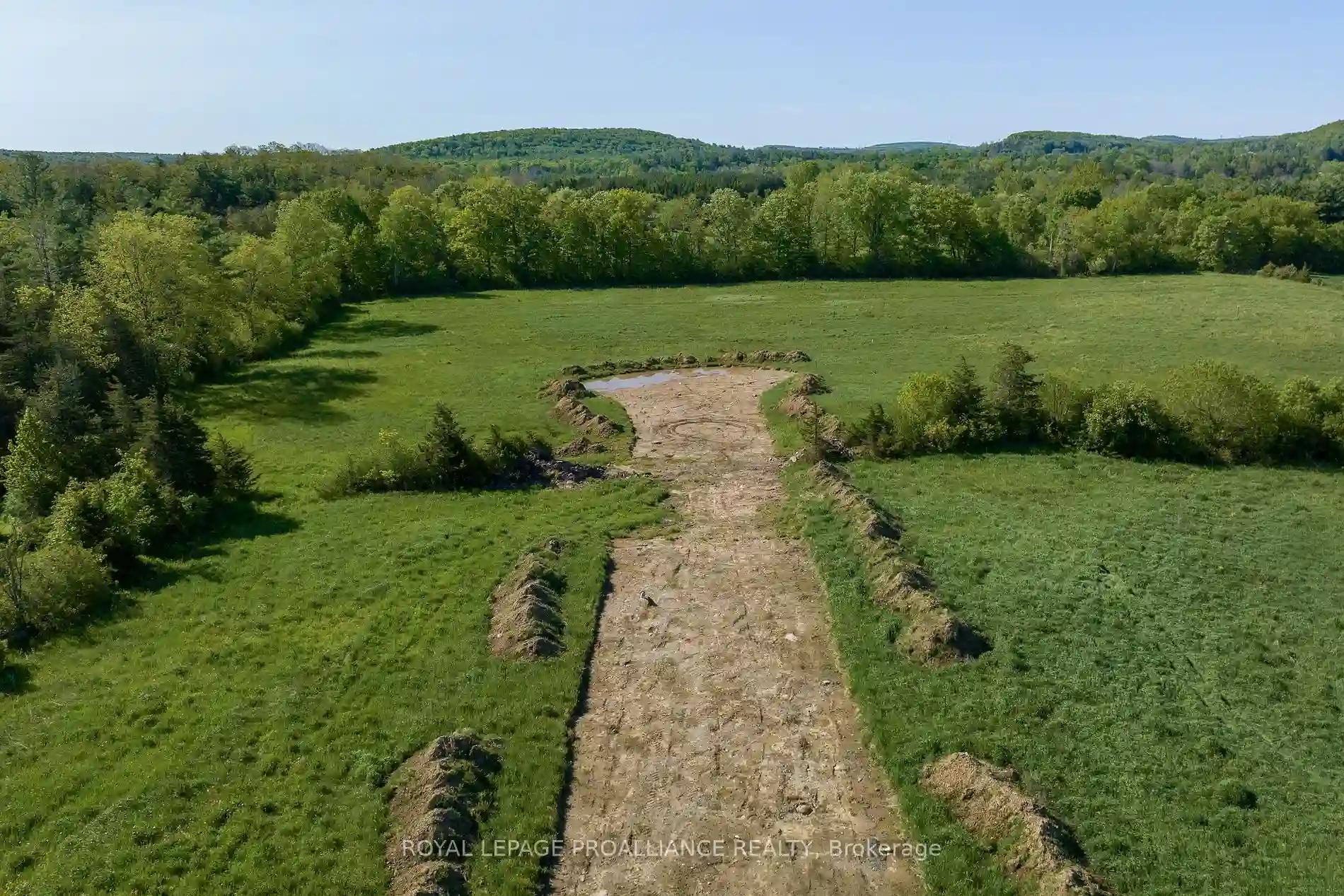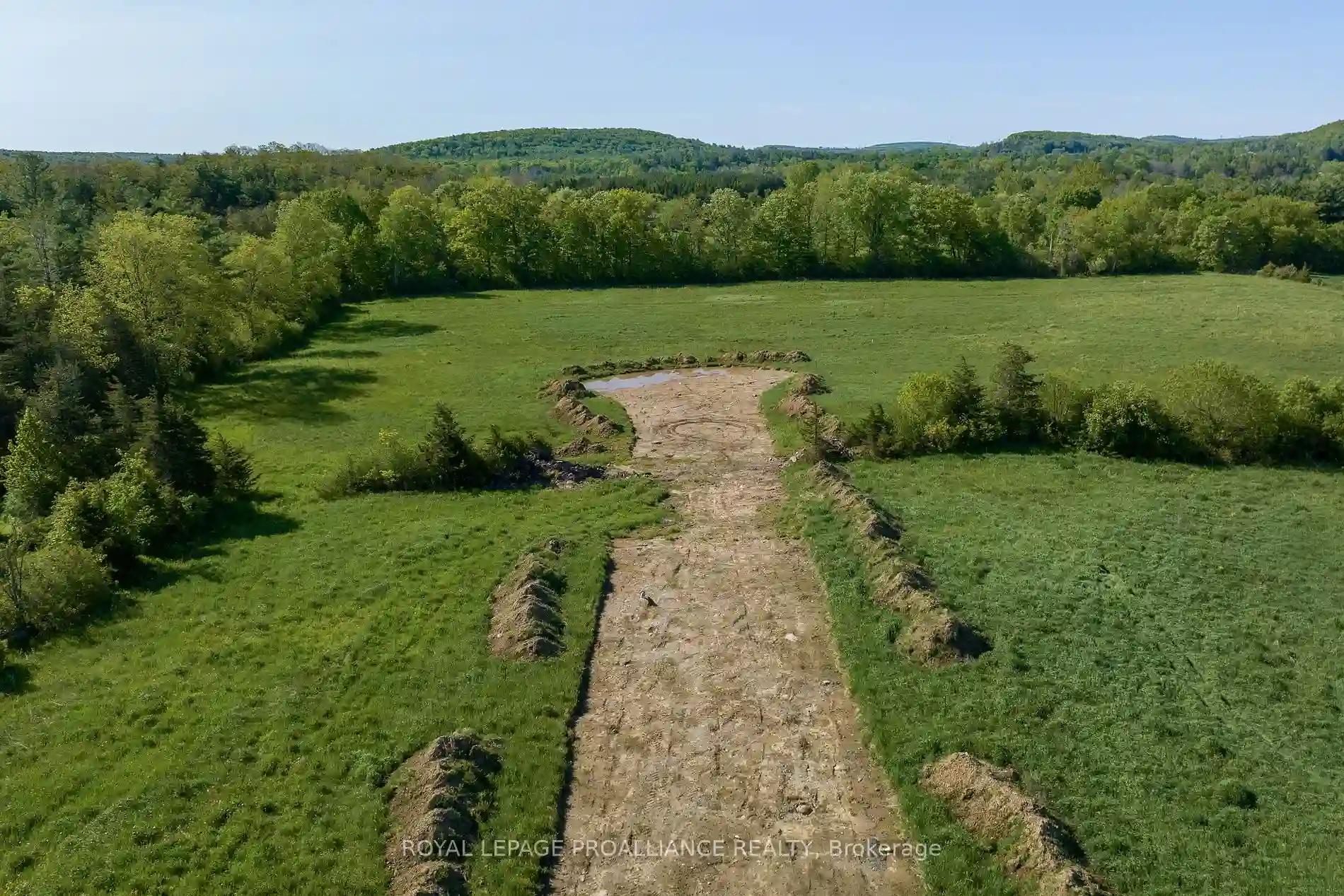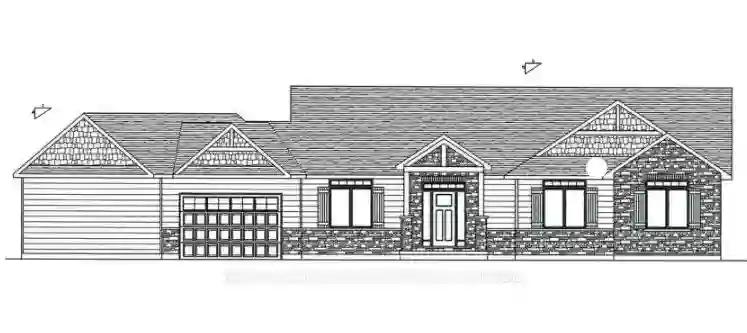Please Sign Up To View Property
27 Rose St
Quinte West, Ontario, K0K 2C0
MLS® Number : X8234476
3 Beds / 3 Baths / 10 Parking
Lot Front: 85 Feet / Lot Depth: 310 Feet
Description
Swimmable sandy waterfront 3 bed 3 bath renovated bungalow, 4 car garage, with 2 fireplace, backyard oasis, on ground heated pool, hot tub, 2 western red cedar gazebos, privacy fence and outdoor 2 piece bath, a large roll in 40 ft. dock, 2 fire pits, triple wide driveway and quiet street 15 minutes to all amenities and 10 min to 401. Beautifully renovated large, bright kitchen with stainless steel appliances and water views, cozy living room with woodstove, open concept dining room and den. 3 bright bedrooms. Luxurious main bath has a walk-in shower with wall jets and rainfall showerhead and a second 4 piece bath. Sun room with 2nd woodstove leads out to the fully fenced back deck with built-in on-ground pool and hot tub. Large tiled foyer leads out to the front patio, large paved driveway and garage entrance. Immaculate, move-in ready piece of paradise, don't miss out!
Extras
Spent more than100k including all new kitchen appliances, a ping pong table, 20 beach chairs, 2 fridges, all the furniture, a barbeque machine with two cylinder tanks, bedding and pillow covers 2 sets, and 65" Samsung 4K TV.
Property Type
Detached
Neighbourhood
--
Garage Spaces
10
Property Taxes
$ 1,794.64
Area
Hastings
Additional Details
Drive
Pvt Double
Building
Bedrooms
3
Bathrooms
3
Utilities
Water
Well
Sewer
Septic
Features
Kitchen
1
Family Room
Y
Basement
Crawl Space
Fireplace
Y
External Features
External Finish
Vinyl Siding
Property Features
Cooling And Heating
Cooling Type
Central Air
Heating Type
Forced Air
Bungalows Information
Days On Market
22 Days
Rooms
Metric
Imperial
| Room | Dimensions | Features |
|---|---|---|
| Foyer | 8.50 X 6.43 ft | Vinyl Floor |
| Kitchen | 11.32 X 11.68 ft | Vinyl Floor Casement Windows |
| Family | 18.41 X 13.25 ft | Hardwood Floor Casement Windows Fireplace |
| Living | 12.99 X 9.68 ft | Vinyl Floor Fireplace |
| Laundry | 8.01 X 6.82 ft | Vinyl Floor |
| Sunroom | 10.99 X 9.68 ft | |
| Bathroom | 7.58 X 5.74 ft | Hot Tub |
| Prim Bdrm | 18.67 X 10.60 ft | Hardwood Floor Casement Windows Closet |
| 2nd Br | 12.01 X 9.32 ft | Hardwood Floor Casement Windows Closet |
| 3rd Br | 10.83 X 8.43 ft | Hardwood Floor Casement Windows Closet |
| Dining | 16.01 X 9.51 ft | |
| Bathroom | 6.99 X 6.99 ft |
