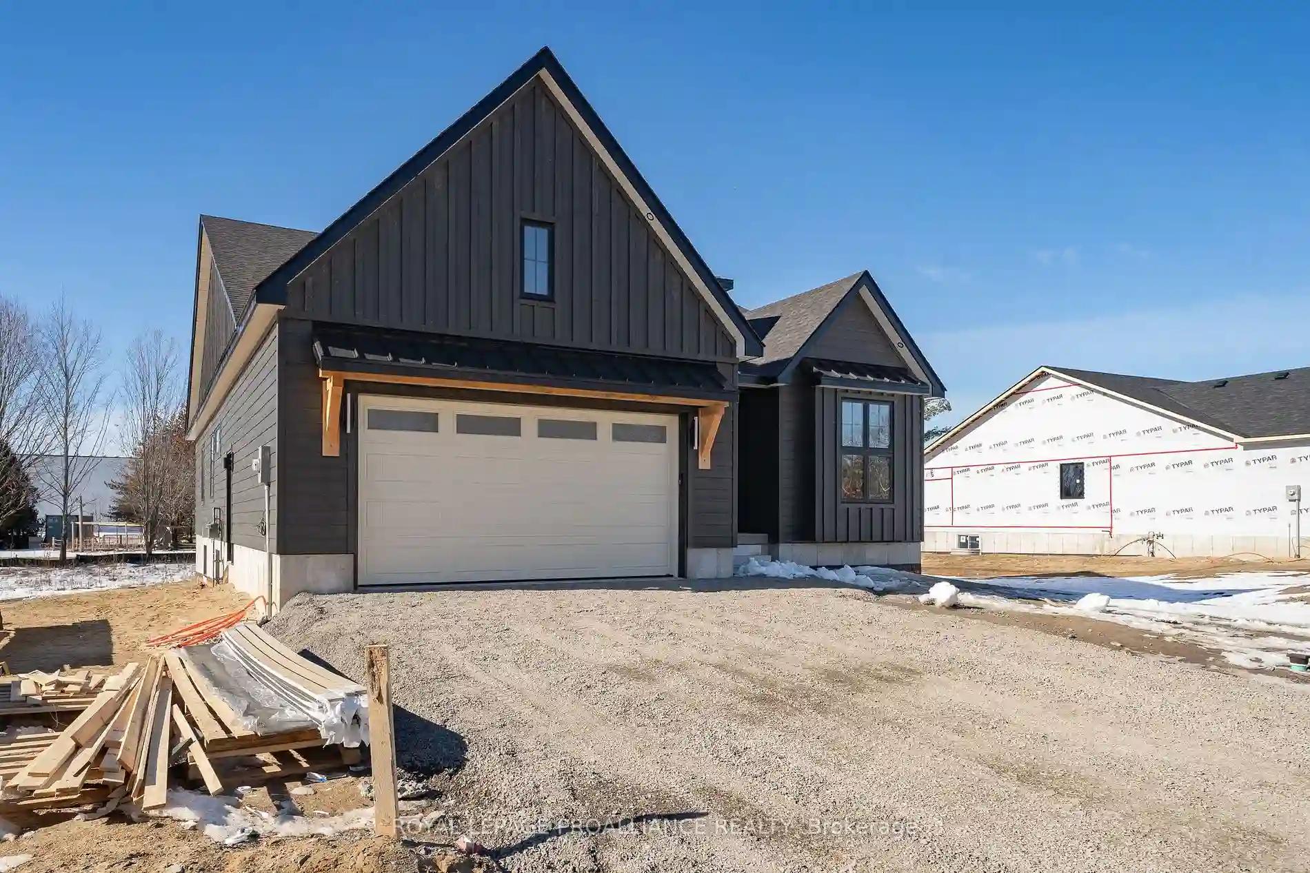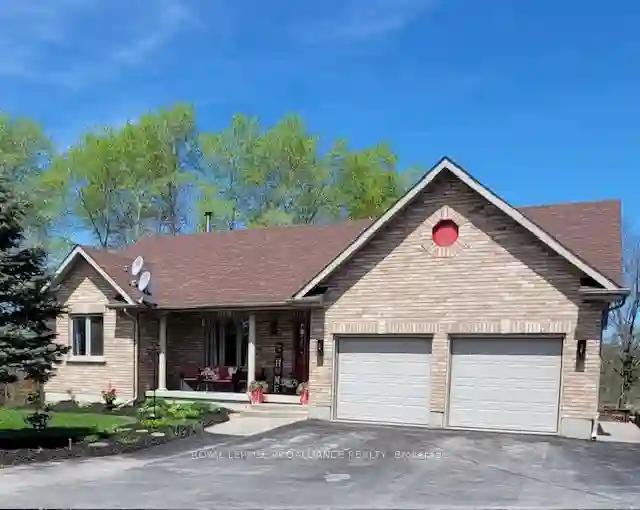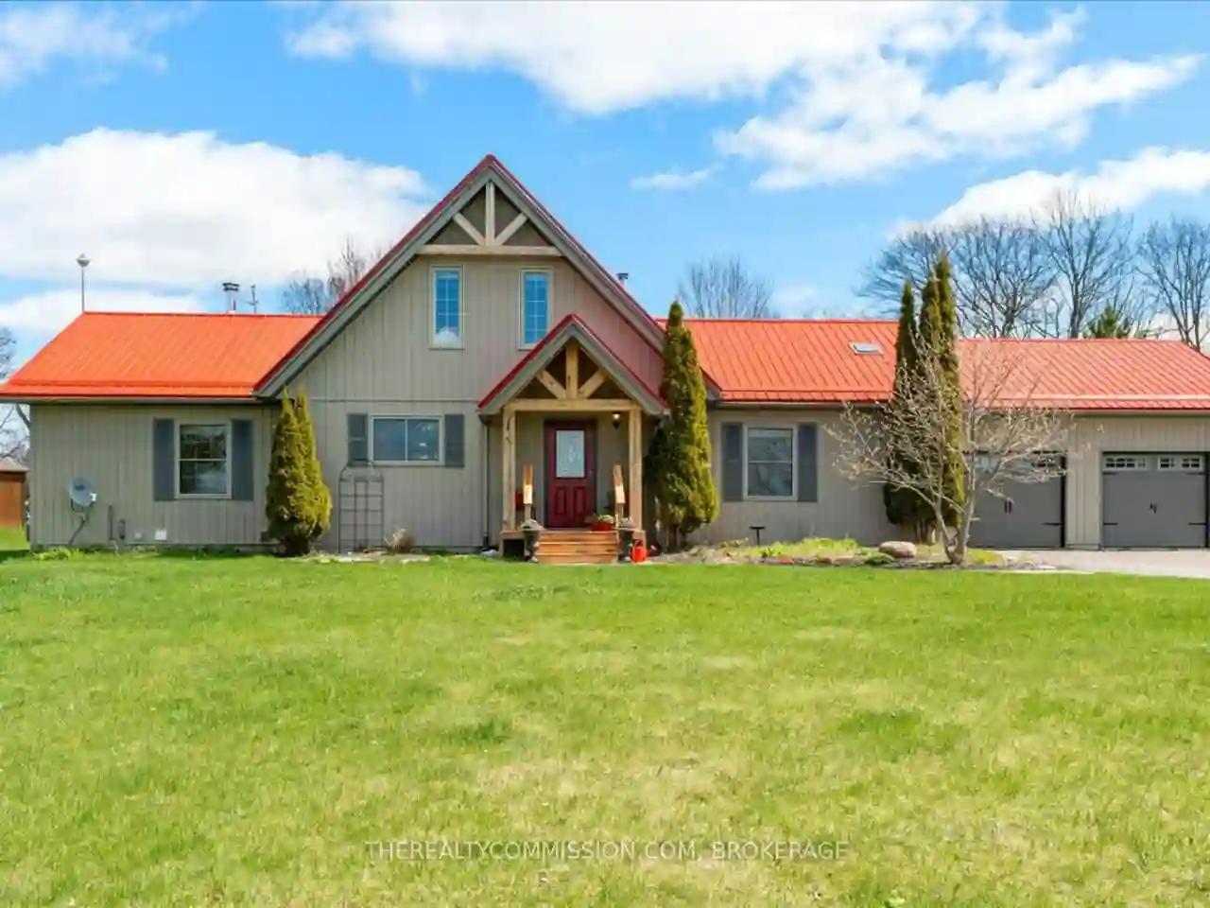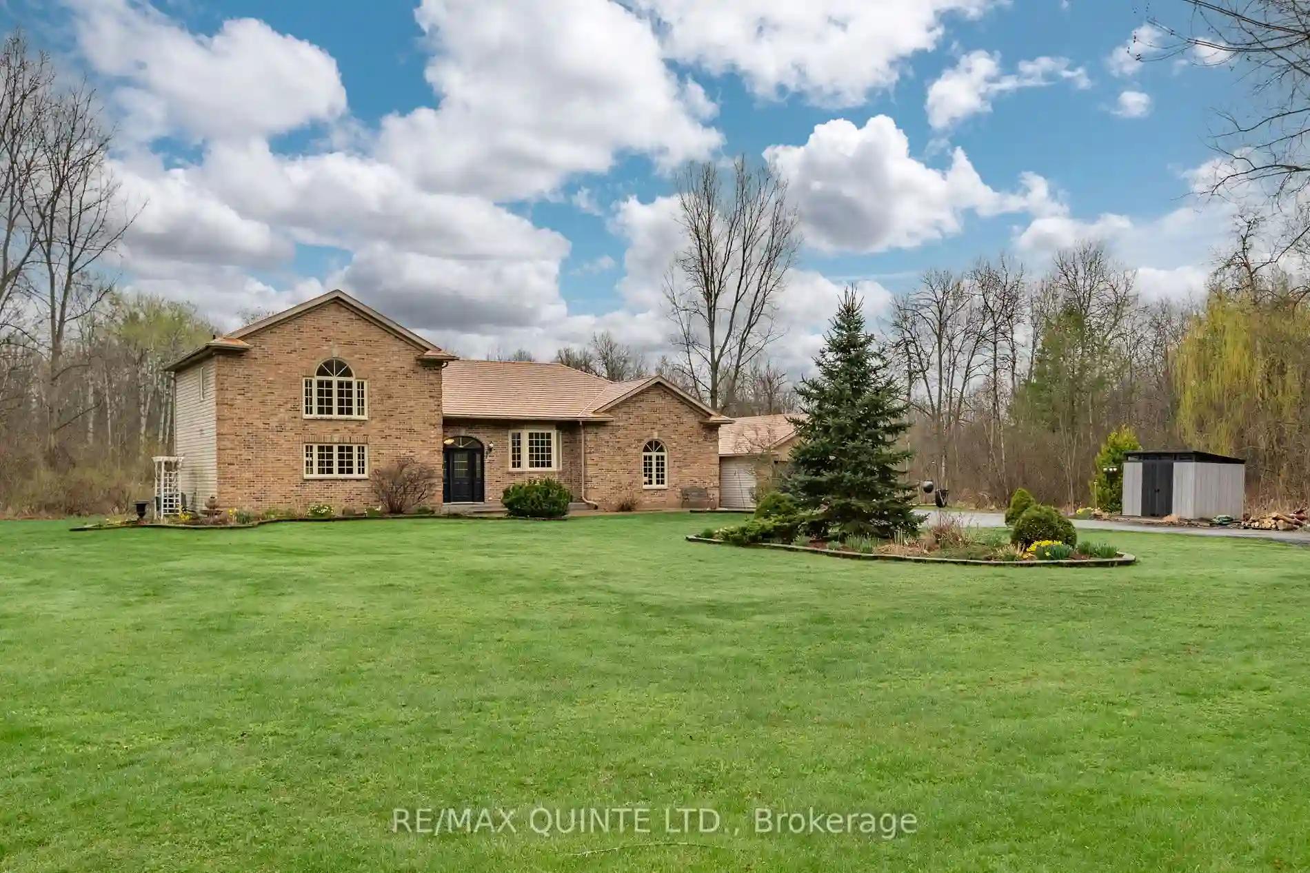Please Sign Up To View Property
37 Deerview Dr
Quinte West, Ontario, K8V 0L8
MLS® Number : X8058058
2 + 2 Beds / 3 Baths / 4 Parking
Lot Front: 50 Feet / Lot Depth: 132 Feet
Description
Welcome to the newest executive subdivision in the Bay of Quinte! Woodland heights is a perfect blend between country and urban living. Just minutes from the Highway 401 and half way between Toronto and Kingston this subdivision has over 25% of its 90 acres dedicated to wetlands, woodlots, and pathways. This quality VanHuizen Homes 4 beds, 3 bath bungalow is fully finished (2791 sq ft) with all the upgrades - Engineered hardwood floors, 9 foot ceilings (even in the finished basement), custom wet bar in the huge rec room, upgraded custom kitchen, heated ensuite bath floor, cathedral ceiling in the master bedroom, 2 fireplaces, large 26' x 10' covered back deck, stone and engineered composite hardwood siding exterior, upgraded doors and trim, etc. Move to the bay of quinte and enjoy a new home and NEW LIFESTYLE!
Extras
High end Kitchen appliances are included.
Property Type
Detached
Neighbourhood
--
Garage Spaces
4
Property Taxes
$ 0
Area
Hastings
Additional Details
Drive
Pvt Double
Building
Bedrooms
2 + 2
Bathrooms
3
Utilities
Water
Municipal
Sewer
Sewers
Features
Kitchen
1
Family Room
N
Basement
Finished
Fireplace
Y
External Features
External Finish
Other
Property Features
Cooling And Heating
Cooling Type
Central Air
Heating Type
Forced Air
Bungalows Information
Days On Market
100 Days
Rooms
Metric
Imperial
| Room | Dimensions | Features |
|---|---|---|
| Laundry | 10.43 X 8.79 ft | Tile Floor Laundry Sink W/O To Garage |
| Kitchen | 13.85 X 10.24 ft | Hardwood Floor B/I Appliances Custom Backsplash |
| Dining | 12.60 X 10.56 ft | Hardwood Floor W/O To Deck |
| Living | 21.33 X 15.03 ft | Hardwood Floor Beamed Fireplace |
| Prim Bdrm | 15.85 X 14.76 ft | Hardwood Floor Cathedral Ceiling W/I Closet |
| 2nd Br | 12.17 X 10.79 ft | Hardwood Floor Double Closet |
| Bathroom | 9.71 X 9.45 ft | 4 Pc Ensuite Heated Floor |
| Bathroom | 10.79 X 5.28 ft | 4 Pc Bath Tile Floor |
| Rec | 34.35 X 20.77 ft | Gas Fireplace B/I Bar |
| 3rd Br | 13.58 X 11.09 ft | Broadloom Double Closet |
| 4th Br | 13.58 X 11.15 ft | Broadloom Double Closet |
| Bathroom | 13.58 X 5.84 ft | 3 Pc Bath Tile Floor |




