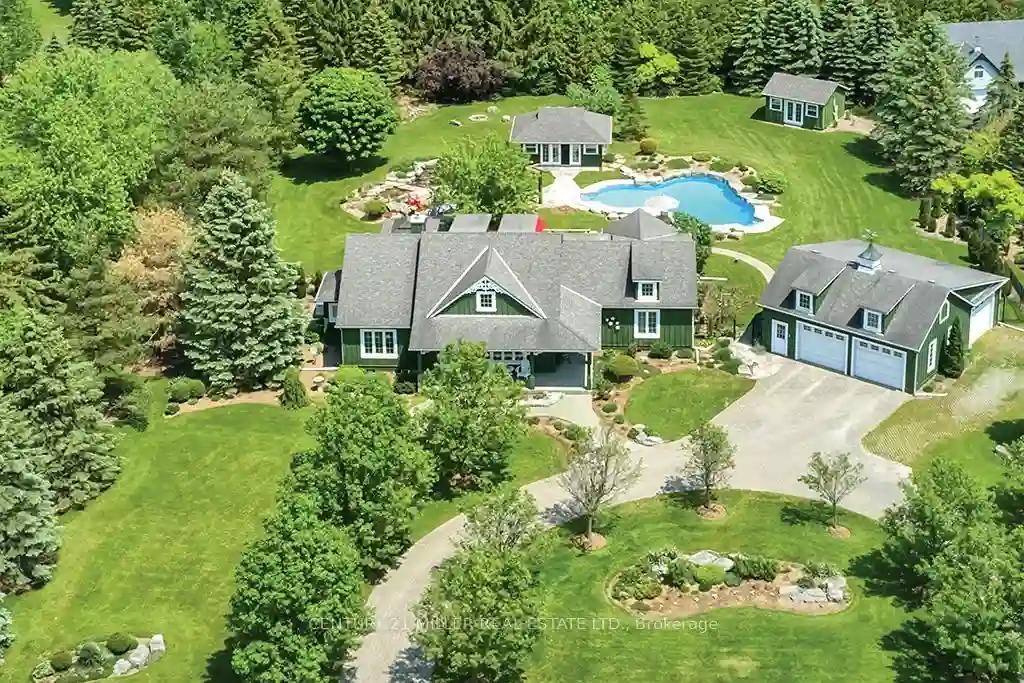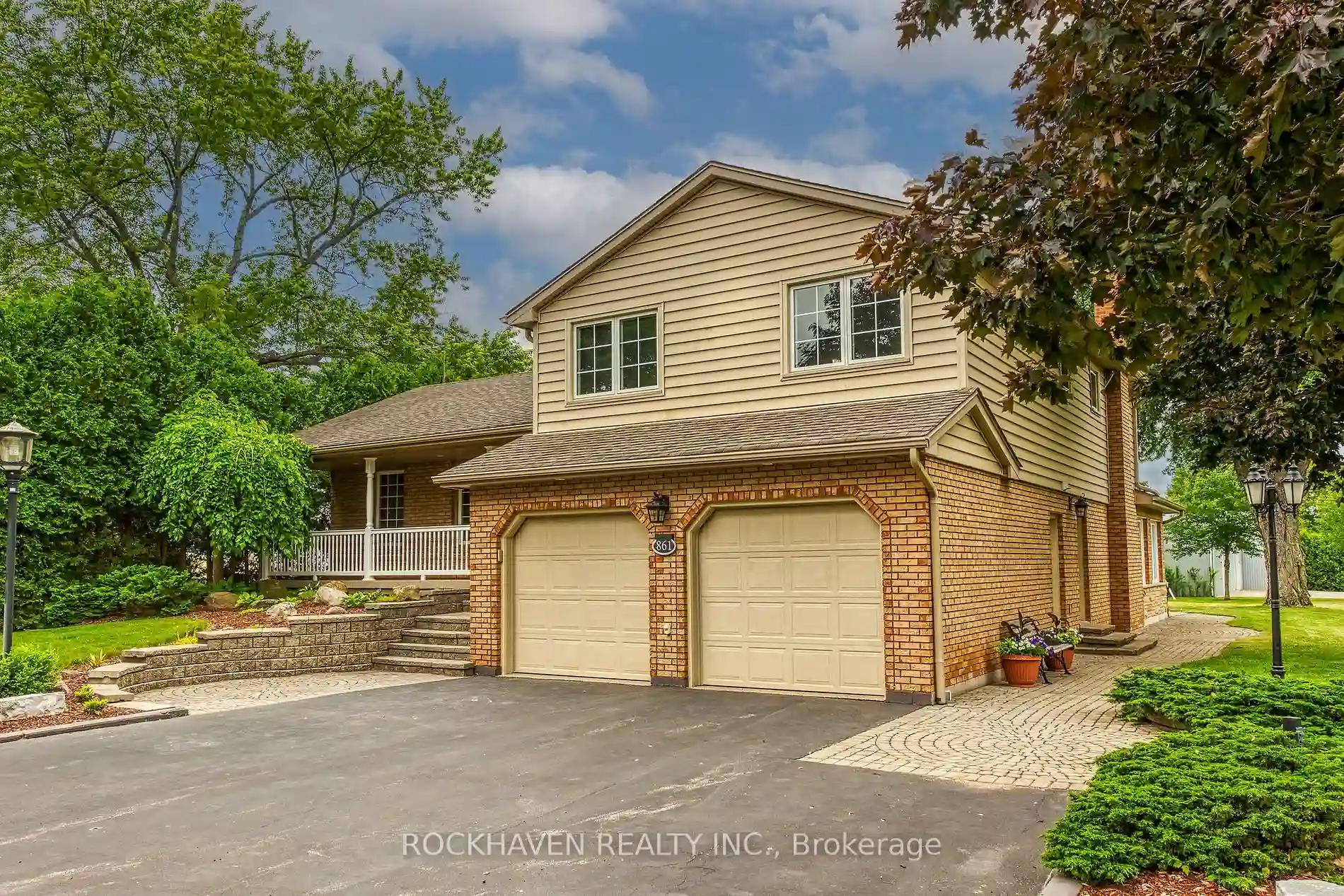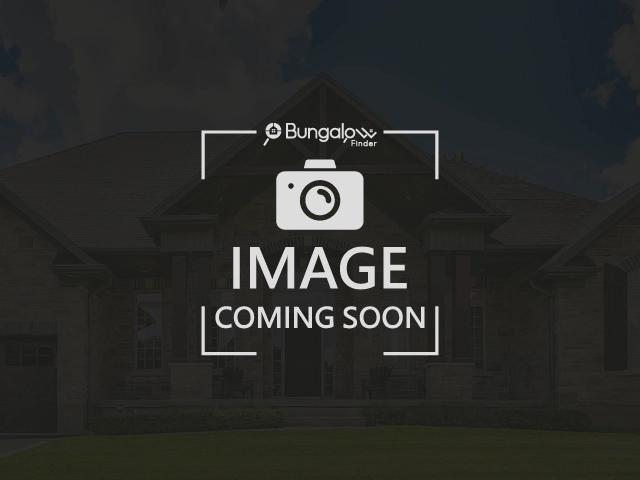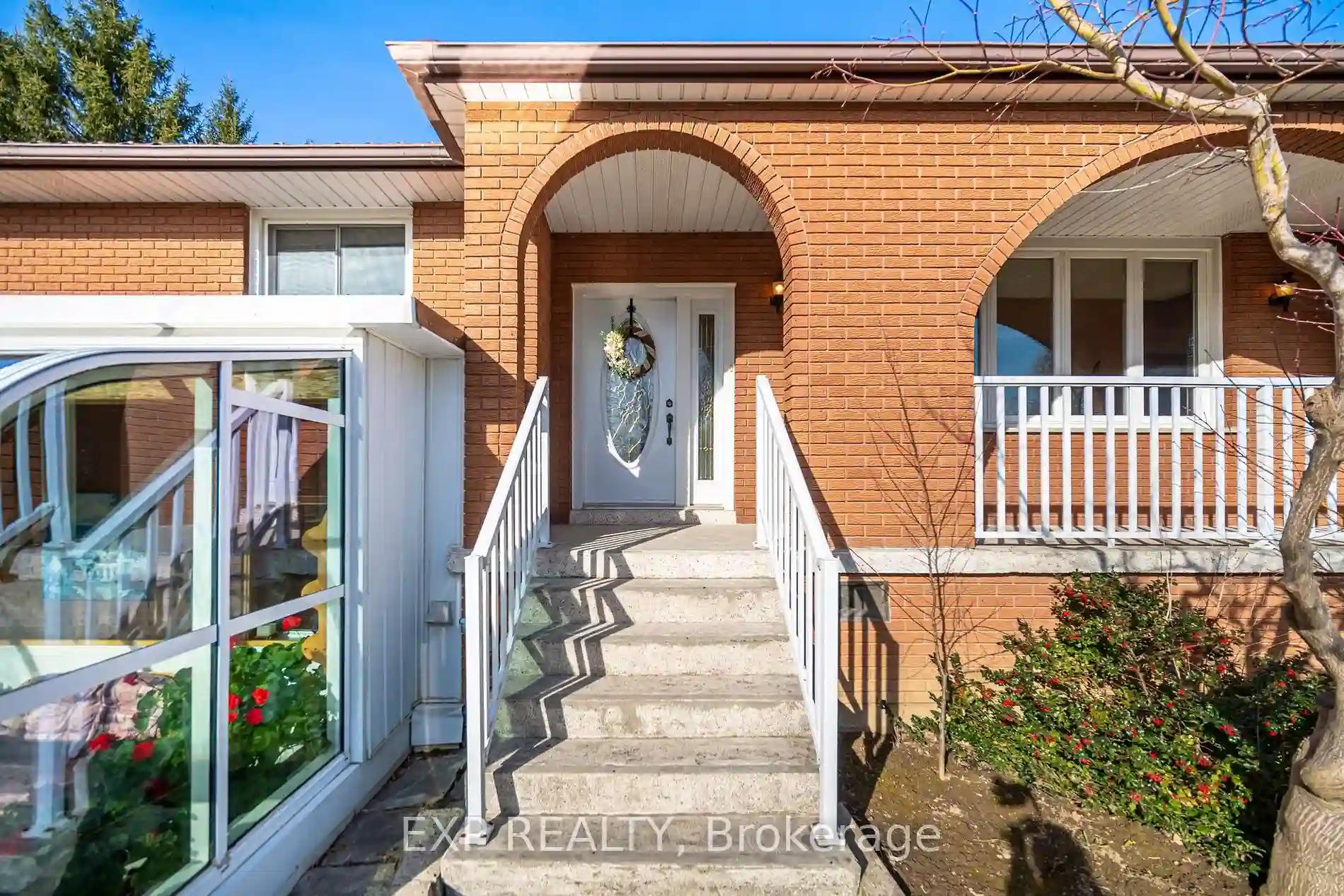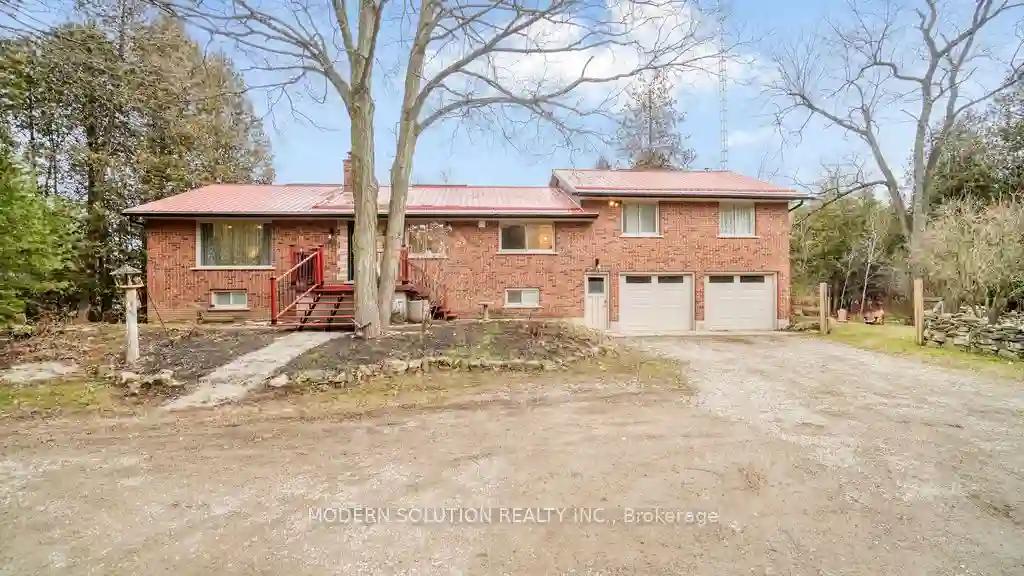Please Sign Up To View Property
27 Weneil Dr
Hamilton, Ontario, L8B 0Z6
MLS® Number : X8035952
3 Beds / 4 Baths / 24 Parking
Lot Front: 187.01 Feet / Lot Depth: 295.28 Feet
Description
Rural paradise beckons! Private setting but close to city. Stunning property offers over 5,267 square feet of luxury living on both levels with no expense spared! Top of the line appliances! Vaulted ceilings and open concept. Custom built VanHoeve bungalow with fully finished lower level. Pioneer award winning pool, cabana, lanai on massive deck and Muskoka shed for cozy winter nights! Garage with room for 4 cars, plus room for RV and boats!
Extras
If you're not impressed enough already, your breath will be taken away with the fully fenced 1.27-acre backyard! Every corner of this private property has been meticulously planned with areas for all to enjoy!
Additional Details
Drive
Pvt Double
Building
Bedrooms
3
Bathrooms
4
Utilities
Water
Well
Sewer
Septic
Features
Kitchen
1 + 1
Family Room
Y
Basement
Finished
Fireplace
Y
External Features
External Finish
Board/Batten
Property Features
Cooling And Heating
Cooling Type
Central Air
Heating Type
Forced Air
Bungalows Information
Days On Market
85 Days
Rooms
Metric
Imperial
| Room | Dimensions | Features |
|---|---|---|
| Dining | 23.33 X 14.50 ft | |
| Kitchen | 12.99 X 12.40 ft | |
| Breakfast | 12.93 X 10.33 ft | |
| Great Rm | 23.43 X 22.93 ft | |
| Prim Bdrm | 19.65 X 14.40 ft | |
| 2nd Br | 12.01 X 12.07 ft | |
| 3rd Br | 12.01 X 12.07 ft | |
| Kitchen | 17.32 X 14.17 ft | |
| Games | 22.01 X 19.91 ft | |
| Rec | 33.33 X 25.26 ft | |
| Exercise | 15.42 X 11.91 ft | |
| Utility | 21.92 X 20.83 ft |
