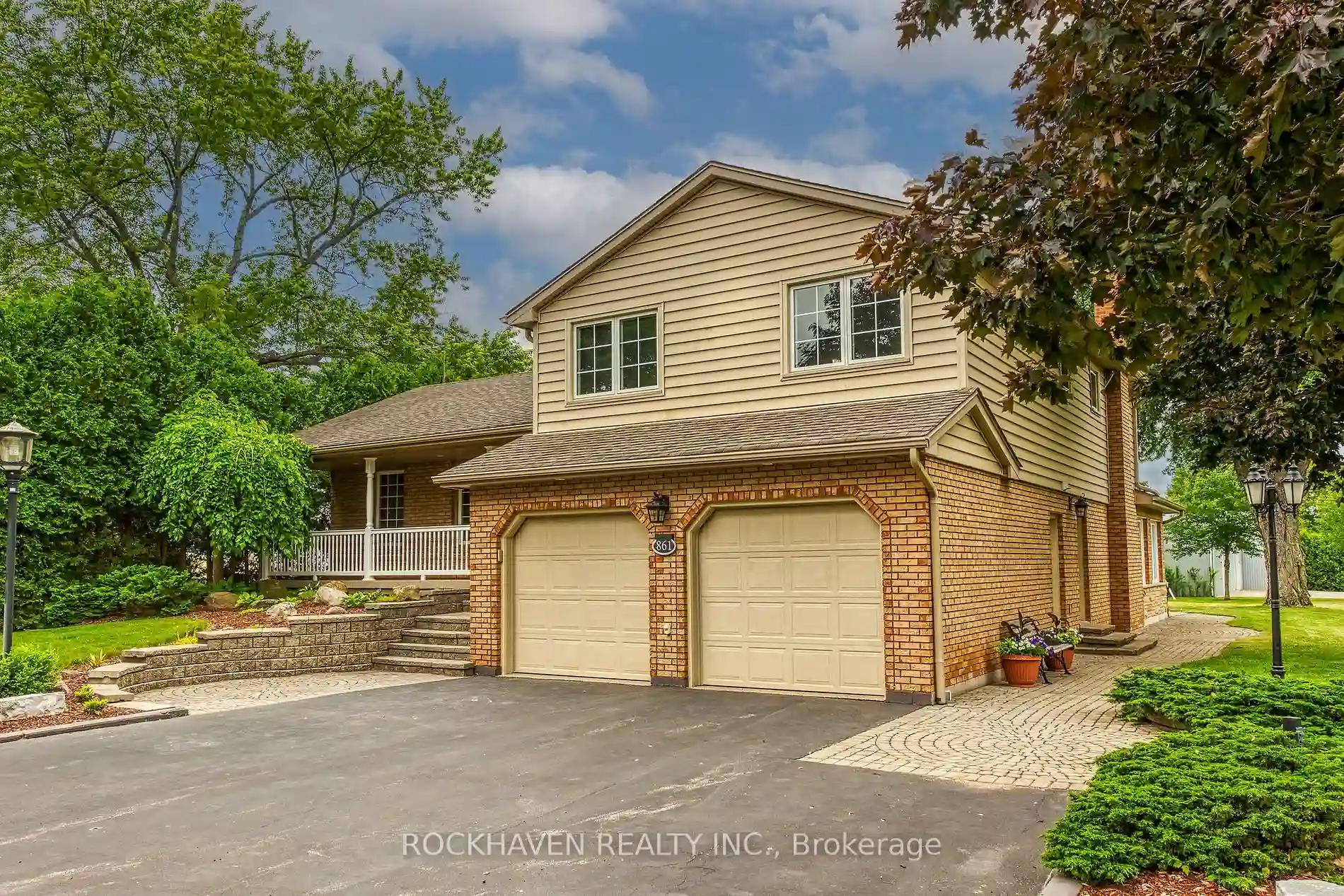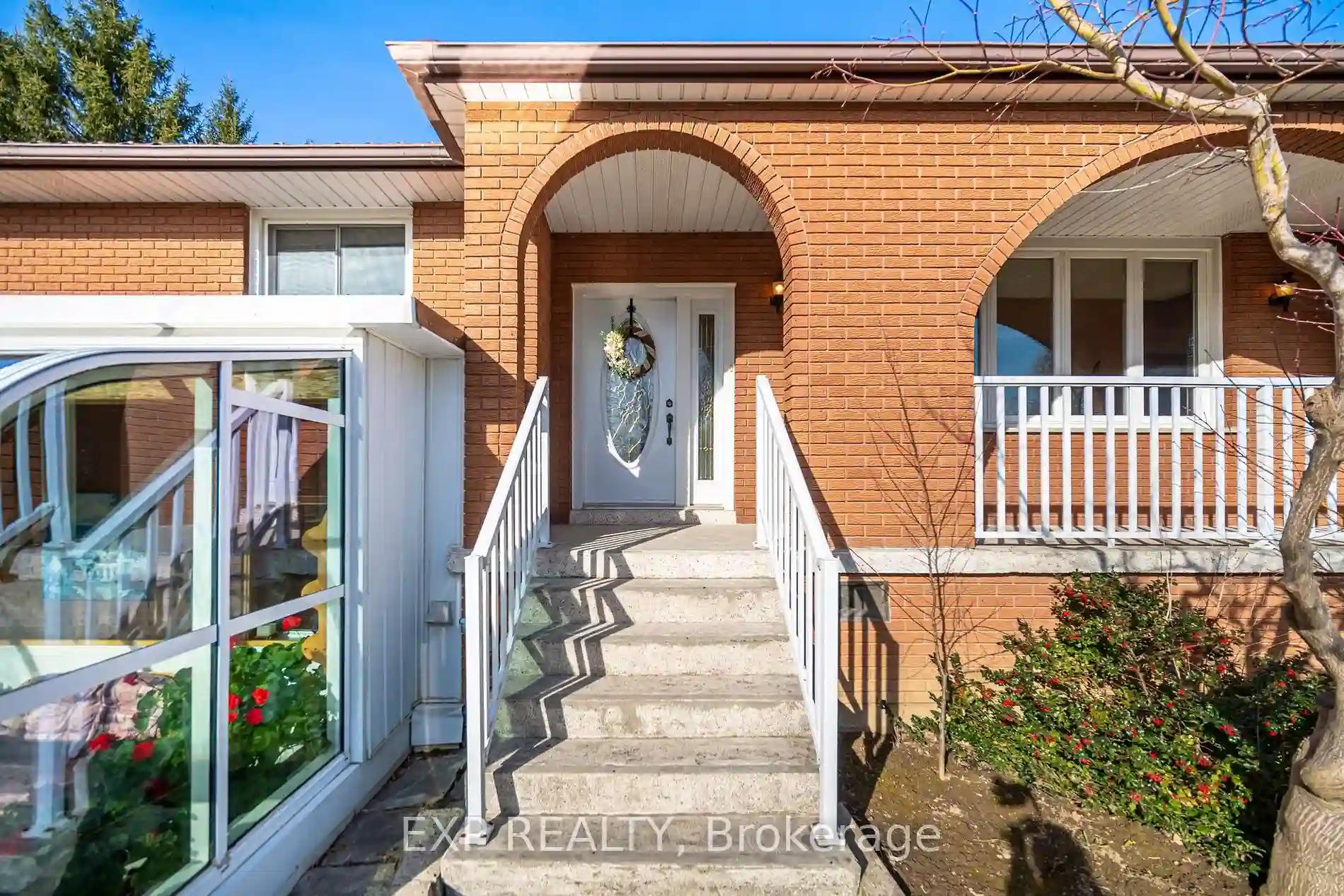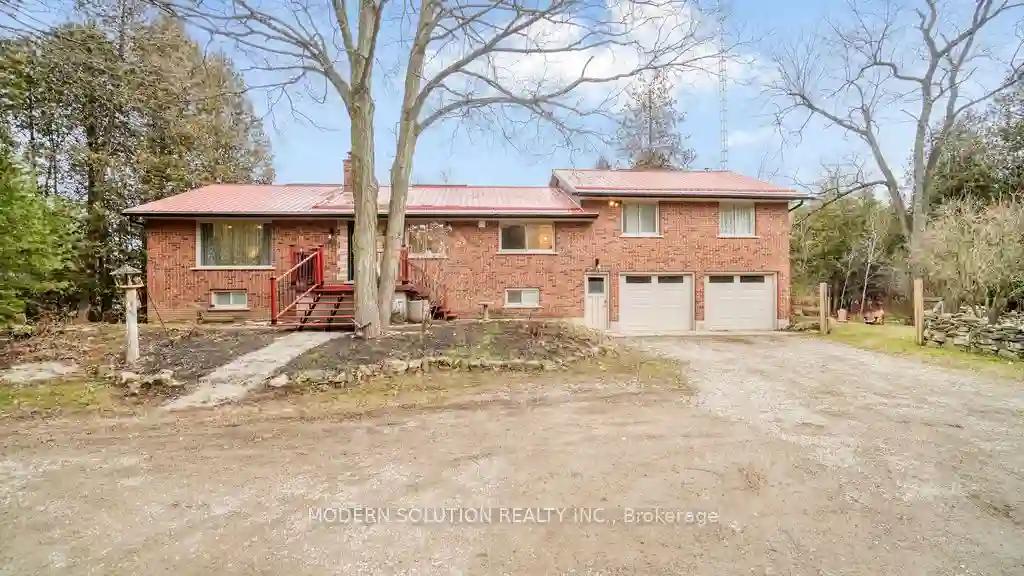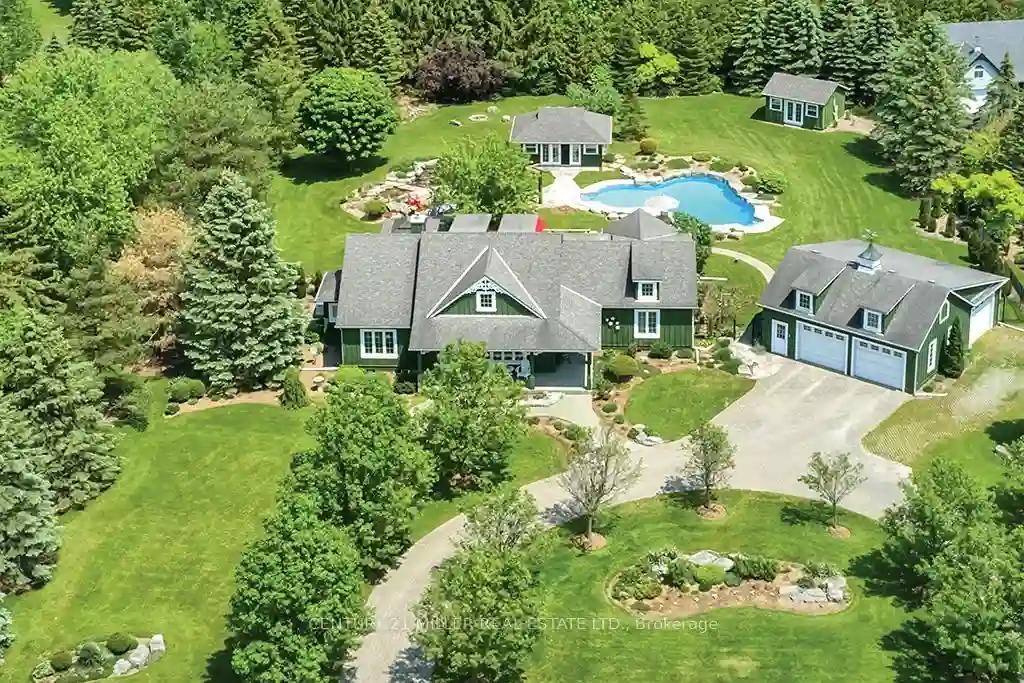Please Sign Up To View Property
861 Centre Rd
Hamilton, Ontario, L8N 2Z7
MLS® Number : X8270442
3 + 1 Beds / 3 Baths / 10 Parking
Lot Front: 140 Feet / Lot Depth: 1516.58 Feet
Description
Welcome home to this rural oasis close to the town of Waterdown. Exceptional, multi purpose 7.27 acre beauty 3+1 bedroom stunner with over 3300 sq feet of living space full of luxury and upgrades. This home has 2.5 acres of manicured property with a beautiful inground pool and huge entertaining space. The 3600 sq foot outbuilding could be perfect for agricultural use, storage, small business or just a hobbyist. Grow your own crops. Possibilities are endless. First class home even has room for the entire family and could even have in-law options. Recent updates include furnace, AC, generator, 2 renovated baths, new pool liner and heater. Don't miss out on this one of a kind property.
Extras
--
Property Type
Detached
Neighbourhood
Rural FlamboroughGarage Spaces
10
Property Taxes
$ 9,223.08
Area
Hamilton
Additional Details
Drive
--
Building
Bedrooms
3 + 1
Bathrooms
3
Utilities
Water
Well
Sewer
Septic
Features
Kitchen
1
Family Room
Y
Basement
Finished
Fireplace
Y
External Features
External Finish
Brick
Property Features
Cooling And Heating
Cooling Type
Central Air
Heating Type
Forced Air
Bungalows Information
Days On Market
12 Days
Rooms
Metric
Imperial
| Room | Dimensions | Features |
|---|---|---|
| Dining | 17.91 X 12.01 ft | |
| Kitchen | 27.00 X 10.93 ft | |
| Family | 31.17 X 19.65 ft | |
| Laundry | 6.82 X 6.17 ft | |
| Rec | 25.82 X 23.00 ft | |
| Office | 10.50 X 8.50 ft | |
| Exercise | 19.32 X 14.57 ft | |
| Workshop | 19.32 X 14.50 ft | |
| Other | 10.76 X 8.60 ft | |
| Prim Bdrm | 18.18 X 12.93 ft | |
| Br | 11.75 X 14.99 ft | |
| Br | 14.07 X 8.50 ft |



