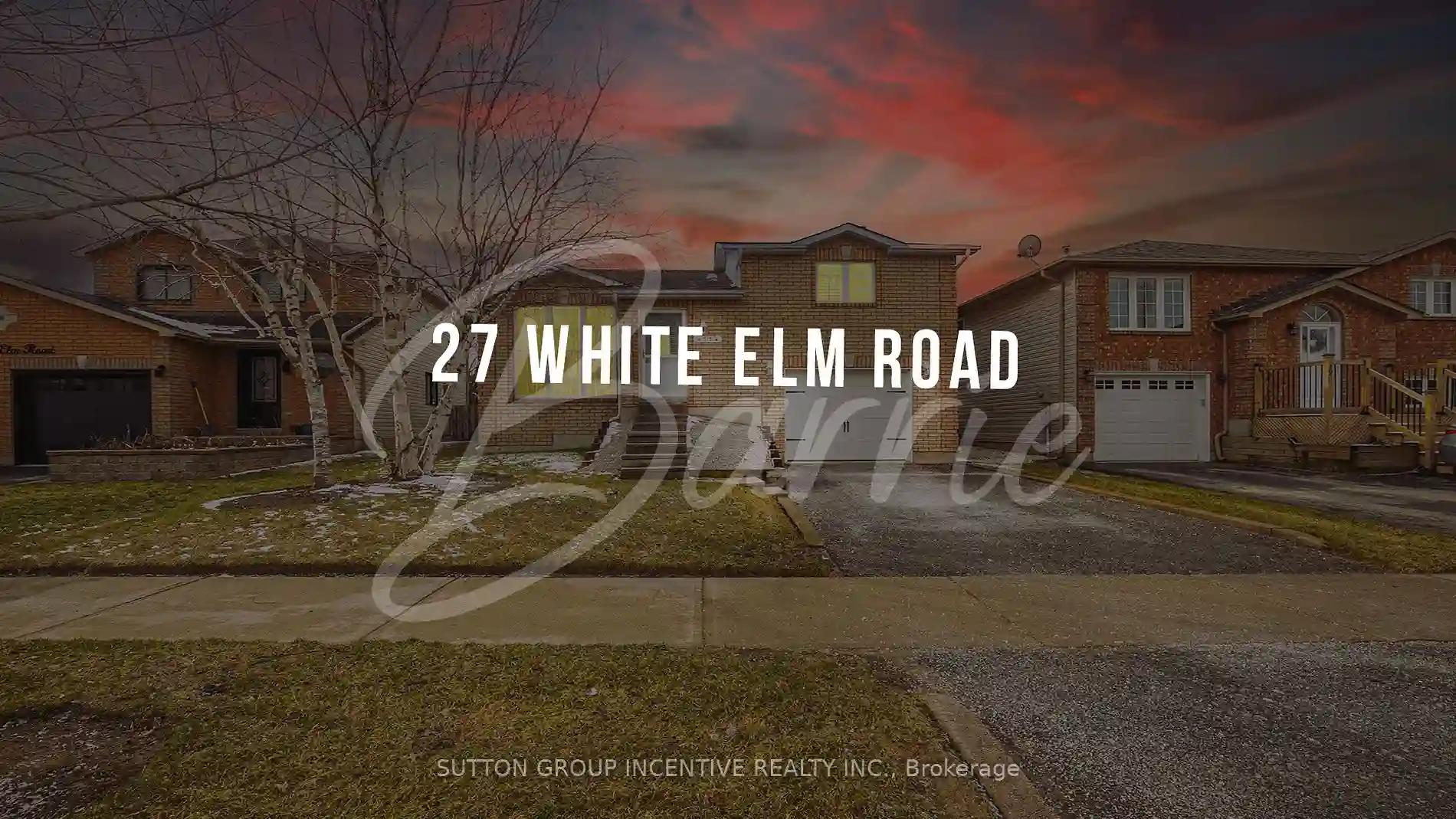Please Sign Up To View Property
27 White Elm Rd
Barrie, Ontario, L4N 8S9
MLS® Number : S8182266
2 + 1 Beds / 2 Baths / 2 Parking
Lot Front: 38.71 Feet / Lot Depth: 106.03 Feet
Description
SELLERS MOTIVATED! BRING AN OFFER!. Solid all brick raised bungalow with large principle rooms and opening to lower level family room with gas fireplace for a very spacious feel. Located in a quiet family area close to commuting routes, places of worship, community center, schools and shopping. Newer shingles and garage door along with the fully bricked exterior provide peace of mind for exterior maintenance. Need to relax? Enjoy the landscaped back yard with deck, gardens and mature trees for quality time with the family. Insulated single car garage with inside entry to lower level foyer for easy access to the office, washroom, laundry or family room. All appliances negotiable
Extras
--
Additional Details
Drive
Available
Building
Bedrooms
2 + 1
Bathrooms
2
Utilities
Water
Municipal
Sewer
Sewers
Features
Kitchen
1
Family Room
Y
Basement
Part Fin
Fireplace
Y
External Features
External Finish
Brick
Property Features
Cooling And Heating
Cooling Type
Central Air
Heating Type
Forced Air
Bungalows Information
Days On Market
49 Days
Rooms
Metric
Imperial
| Room | Dimensions | Features |
|---|---|---|
| Br | 15.16 X 14.86 ft | Semi Ensuite California Shutters |
| 2nd Br | 13.68 X 11.02 ft | California Shutters |
| Kitchen | 14.76 X 12.83 ft | Eat-In Kitchen California Shutters |
| Living | 19.69 X 10.24 ft | |
| Bathroom | 0.00 X 0.00 ft | 4 Pc Bath Semi Ensuite |
| Family | 16.70 X 17.65 ft | Open Concept Gas Fireplace |
| Office | 13.22 X 11.48 ft | Unfinished |
| Bathroom | 0.00 X 0.00 ft | 3 Pc Bath |
| Utility | 9.42 X 11.38 ft | Combined W/Laundry |
| Foyer | 6.96 X 5.05 ft | Access To Garage |




