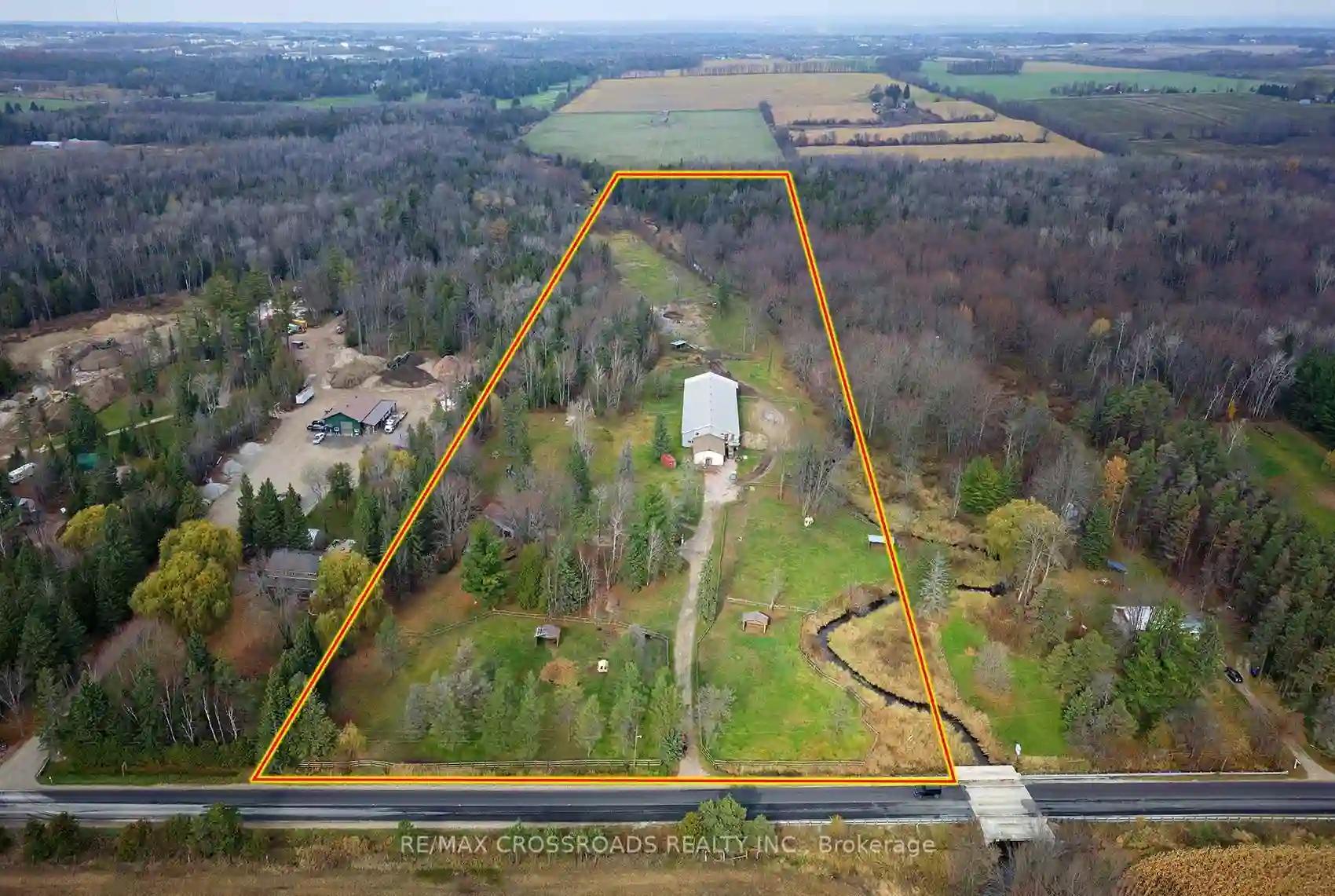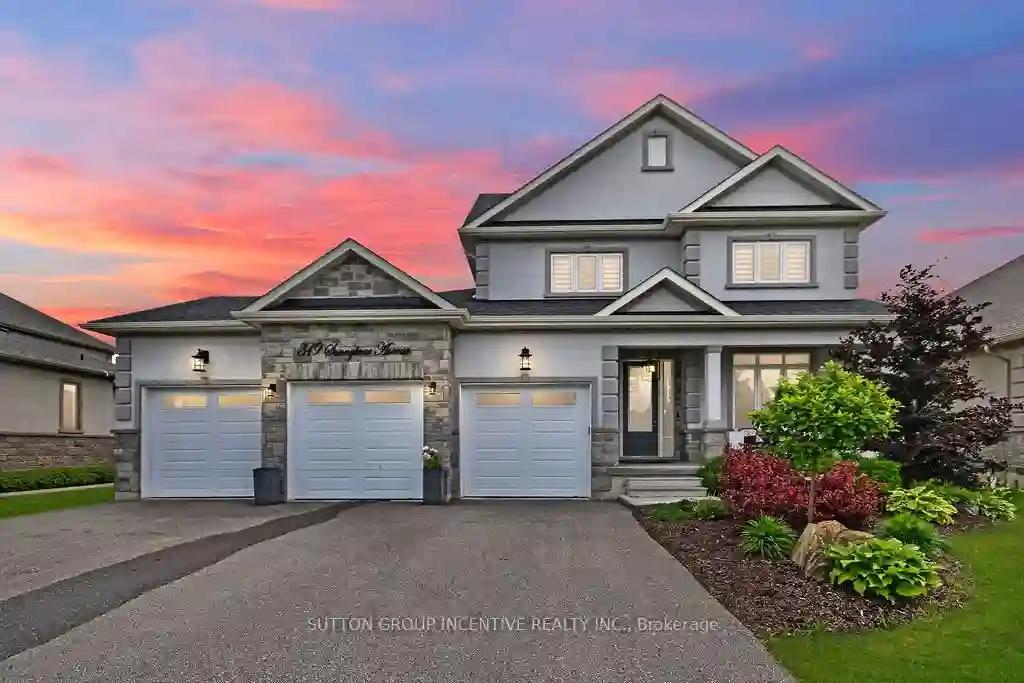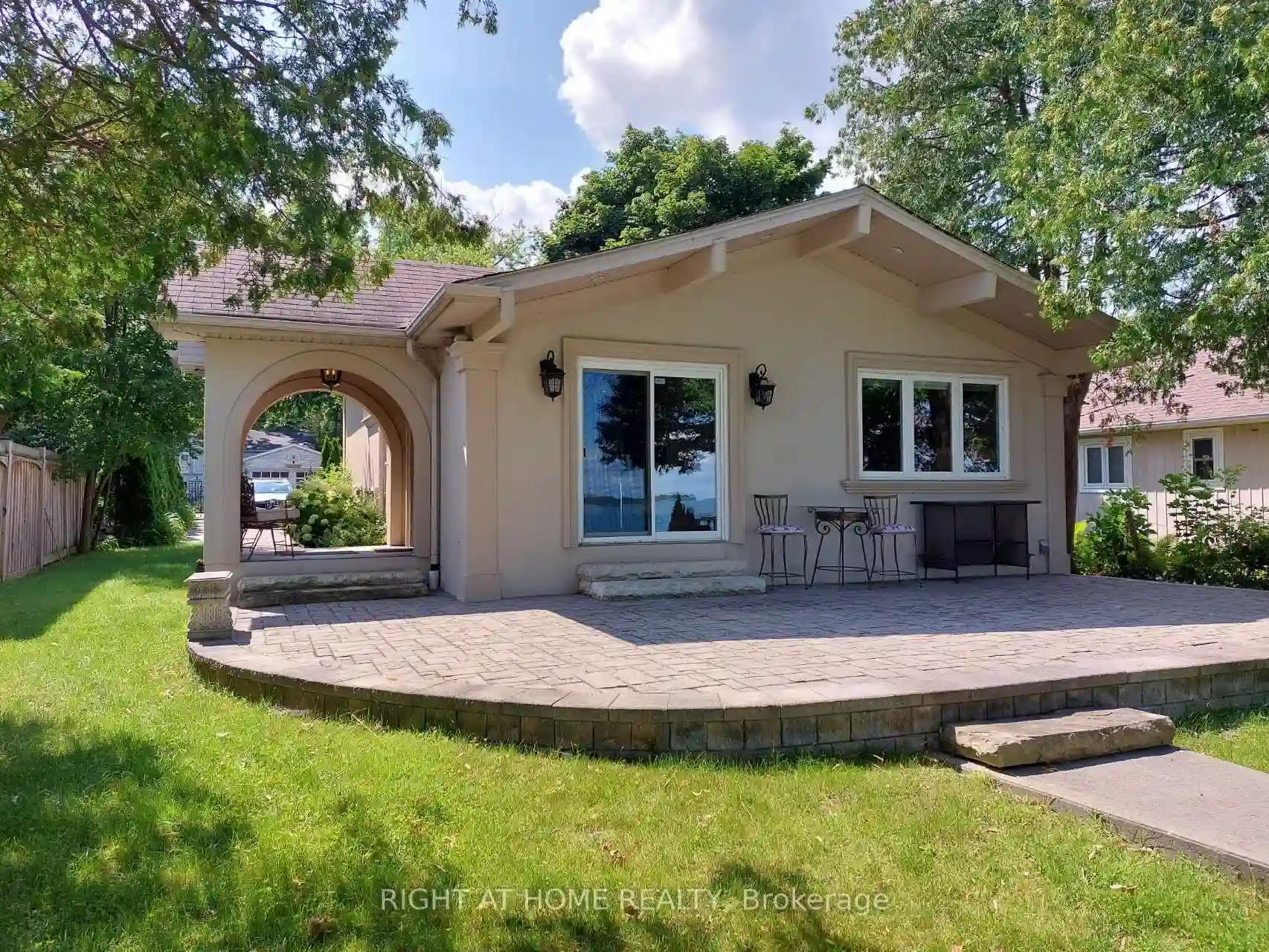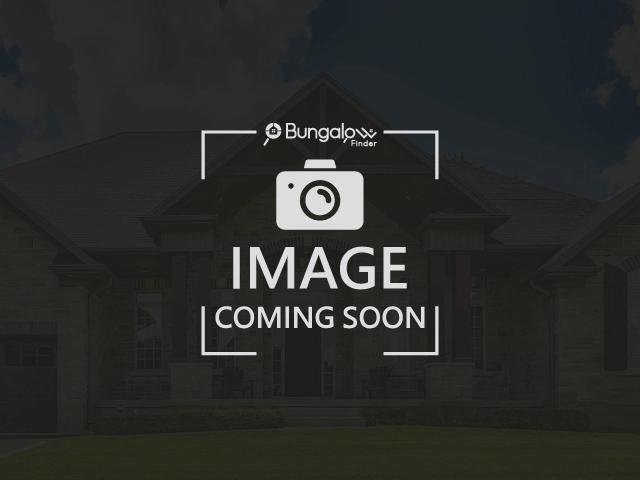Please Sign Up To View Property
$ 1,899,900
2726 9th Line
Innisfil, Ontario, L9S 3Z8
MLS® Number : N8039950
4 Beds / 4 Baths / 20 Parking
Lot Front: 0 Feet / Lot Depth: -- Feet
Description
Approx. 20* ACRES! 12 stall barn, approx. 60' x 120' indoor arena, approx. 80' x 150' outdoor sand arena, approx. 30' x 60' shop, 2 homes and an apartments. Buyer to verify all listing information. See Additional Remarks to data form.
Extras
None - Sold as is as per Schedule "A". See additional remarks to data form.
Additional Details
Drive
Private
Building
Bedrooms
4
Bathrooms
4
Utilities
Water
Well
Sewer
Other
Features
Kitchen
1 + 1
Family Room
N
Basement
None
Fireplace
N
External Features
External Finish
Wood
Property Features
Cooling And Heating
Cooling Type
None
Heating Type
Baseboard
Bungalows Information
Days On Market
91 Days
Rooms
Metric
Imperial
| Room | Dimensions | Features |
|---|---|---|
| Living | 20.34 X 12.89 ft | Laminate |
| Kitchen | 14.17 X 10.83 ft | Linoleum |
| Prim Bdrm | 15.42 X 9.68 ft | |
| 2nd Br | 18.70 X 10.50 ft | W/O To Sunroom W/I Closet Laminate |
| 3rd Br | 14.40 X 12.01 ft | Laminate |
| 4th Br | 10.99 X 9.84 ft | Laminate |
| Loft | 14.44 X 6.56 ft | Broadloom |
| Other | 10.66 X 7.87 ft | Hardwood Floor |
| Dining | 12.14 X 9.84 ft | Laminate |
| Living | 20.34 X 9.84 ft | Laminate |
| Foyer | 10.01 X 9.74 ft | Laminate |
| Kitchen | 10.33 X 7.87 ft | Ceramic Floor |
Ready to go See it?
Looking to Sell Your Bungalow?
Get Free Evaluation



