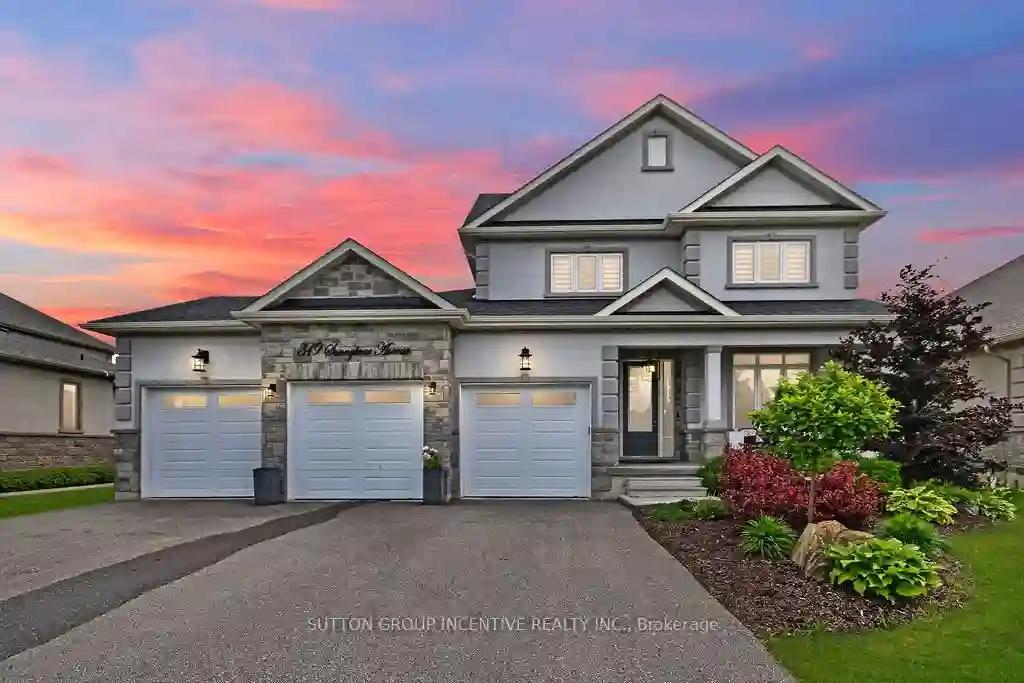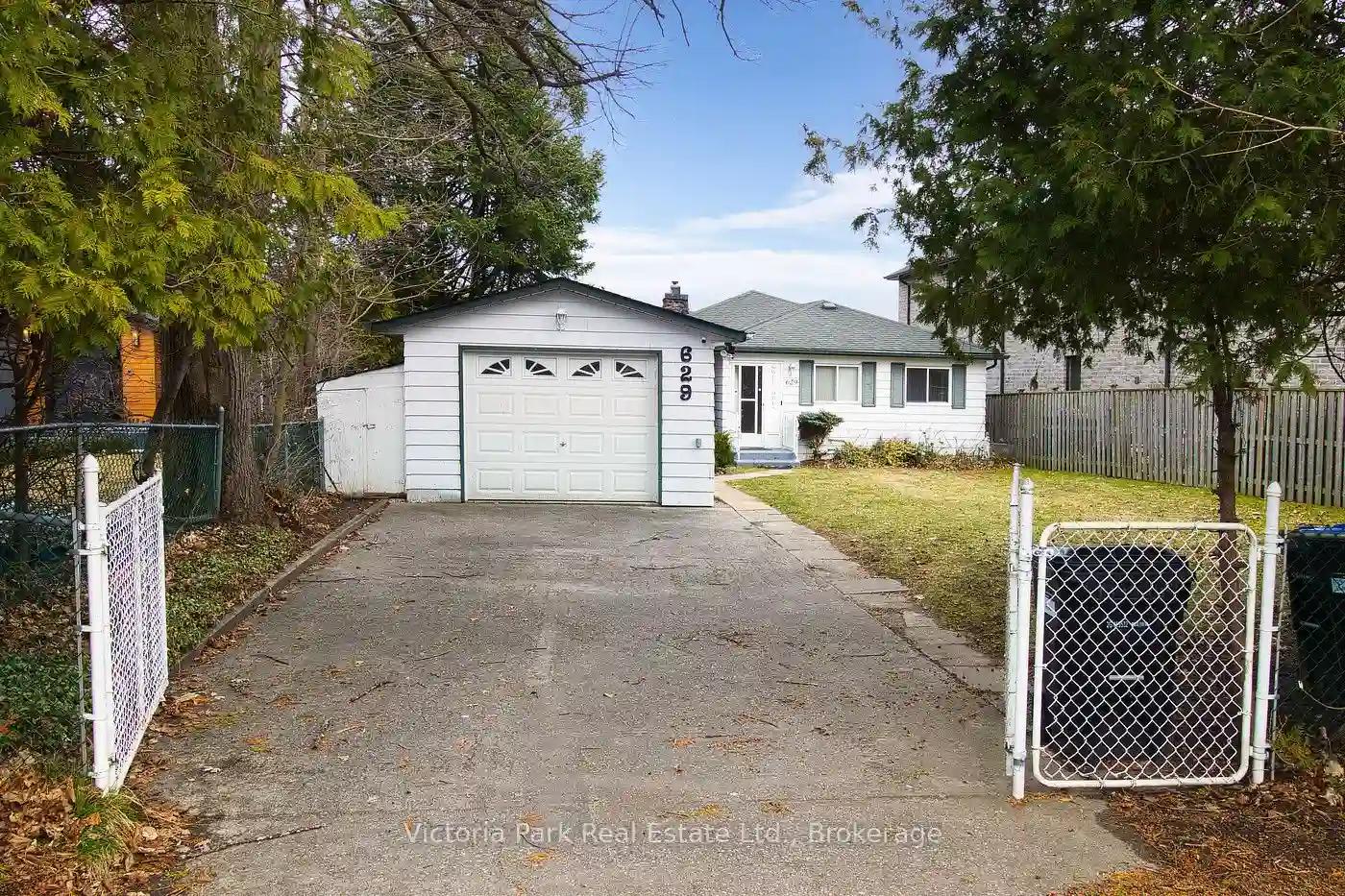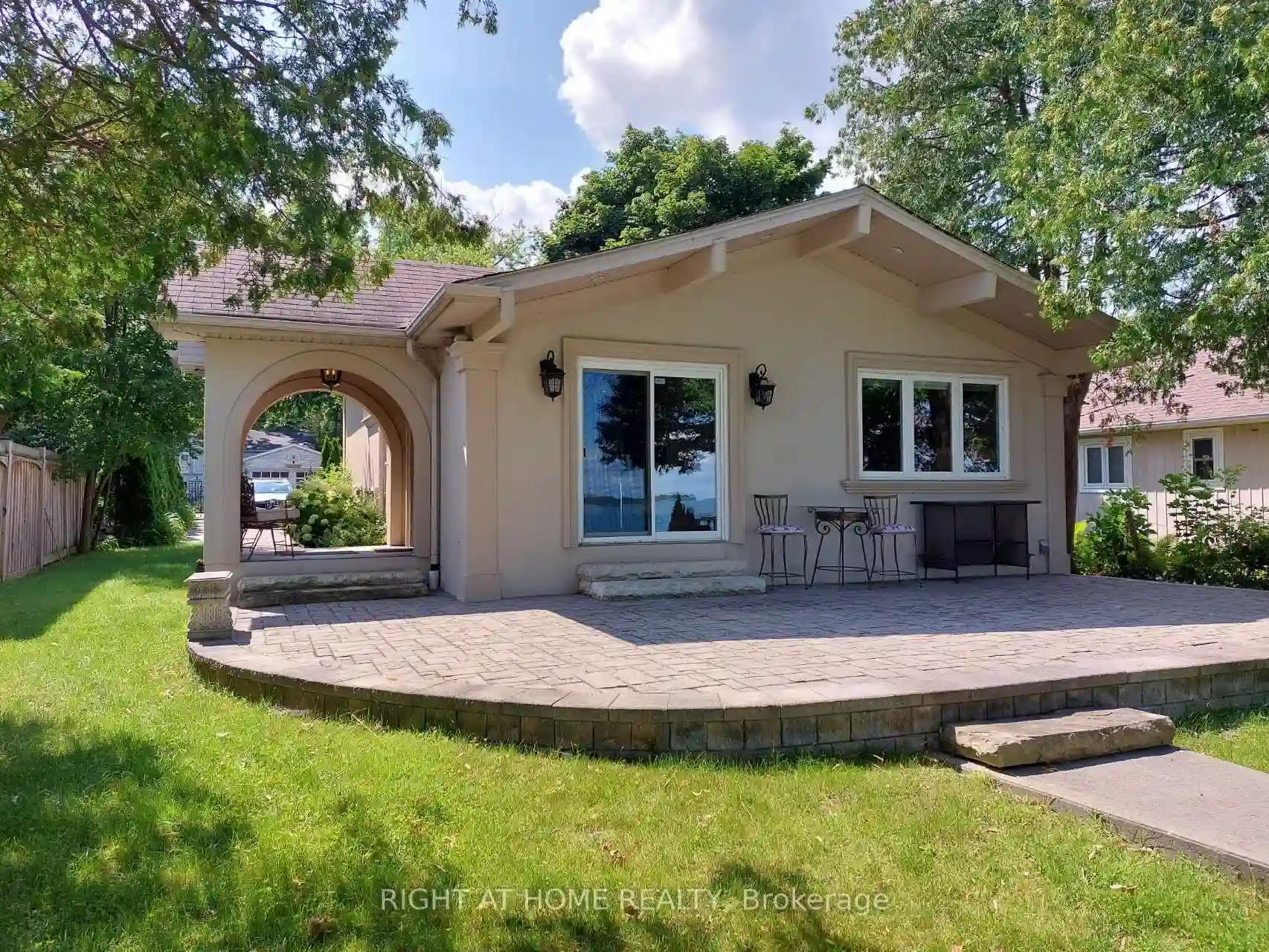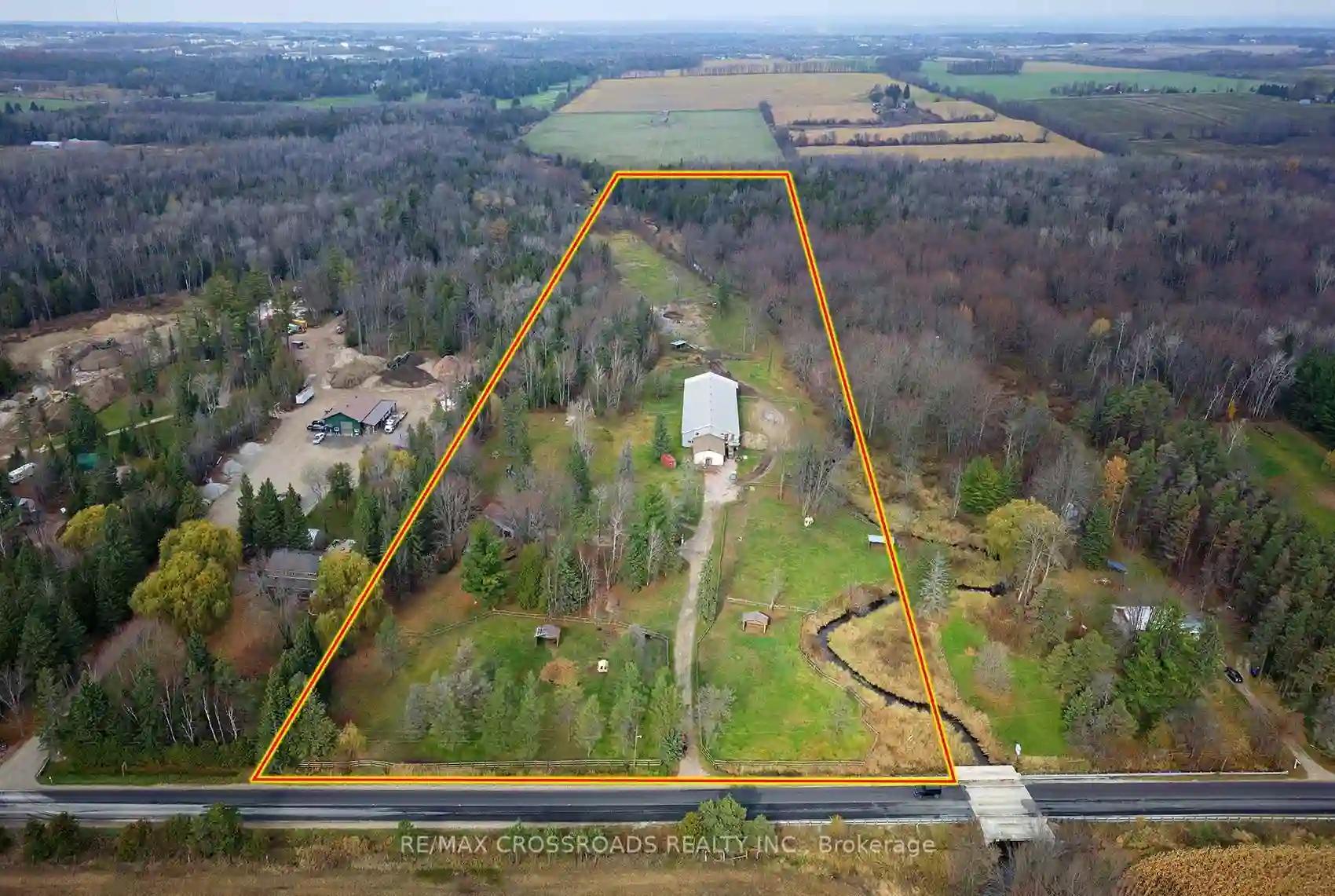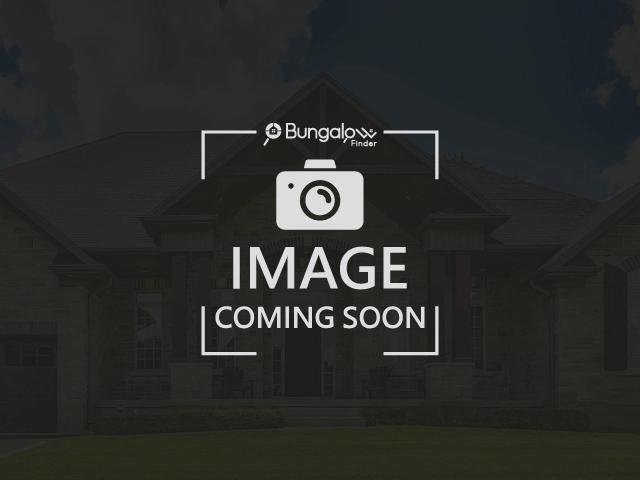Please Sign Up To View Property
319 Sunnybrae Ave
Innisfil, Ontario, L9S 0K9
MLS® Number : N8180614
4 Beds / 3 Baths / 9 Parking
Lot Front: 68.92 Feet / Lot Depth: 274.47 Feet
Description
Welcome to this bright and spacious dream four bedroom home with three car garage on a premium estate sized lot in the highly desired and exclusive neighbourhood of Innisfil Estates. This beautifully designed and fully upgraded bungaloft features an open concept layout soaring with 20ft coffered ceilings in the great room, elegant wainscoting, hardwood floor throughout and a grand curved staircase with wall sconce lighting. Magnificent Chef's kitchen with built in high-end appliances, industrial sized fridge, quartz countertops and bar for entertaining. Enjoy the convenience of a large primary bedroom with walkout to backyard, and ensuite oasis. Two large bedrooms and full four piece bathroom on the upper level loft, with an additional Rec room with balcony overlooking the main floor perfect for the family to enjoy. Step outside to your scenic backyard with beautifully done landscaping, lighting, automatic sprinklers perfect for entertaining and enjoying the outdoors.
Extras
Large open concept basement with 9ft ceilings featuring a separate entrance. 3 car garage with 13ft ceilings provides ample storage, hard-wired camera system
Additional Details
Drive
Front Yard
Building
Bedrooms
4
Bathrooms
3
Utilities
Water
Municipal
Sewer
Septic
Features
Kitchen
1
Family Room
Y
Basement
Full
Fireplace
Y
External Features
External Finish
Stone
Property Features
Cooling And Heating
Cooling Type
Central Air
Heating Type
Forced Air
Bungalows Information
Days On Market
36 Days
Rooms
Metric
Imperial
| Room | Dimensions | Features |
|---|---|---|
| Great Rm | 14.60 X 20.34 ft | Coffered Ceiling Fireplace Curved Stairs |
| Dining | 13.32 X 15.32 ft | Hardwood Floor Open Concept Pot Lights |
| Kitchen | 11.52 X 12.60 ft | Quartz Counter B/I Appliances Hardwood Floor |
| Living | 13.32 X 12.40 ft | Walk-Out Hardwood Floor Pot Lights |
| Prim Bdrm | 18.50 X 14.99 ft | 5 Pc Ensuite Hardwood Floor Walk-Out |
| 2nd Br | 11.52 X 12.99 ft | Hardwood Floor Bay Window Pot Lights |
| Laundry | 0.00 X 0.00 ft | Access To Garage |
| Common Rm | 11.91 X 16.99 ft | Balcony Wall Sconce Lighting |
| 3rd Br | 11.52 X 13.16 ft | Broadloom |
| 4th Br | 13.75 X 11.58 ft | Broadloom |
| Bathroom | 0.00 X 0.00 ft | Broadloom |
