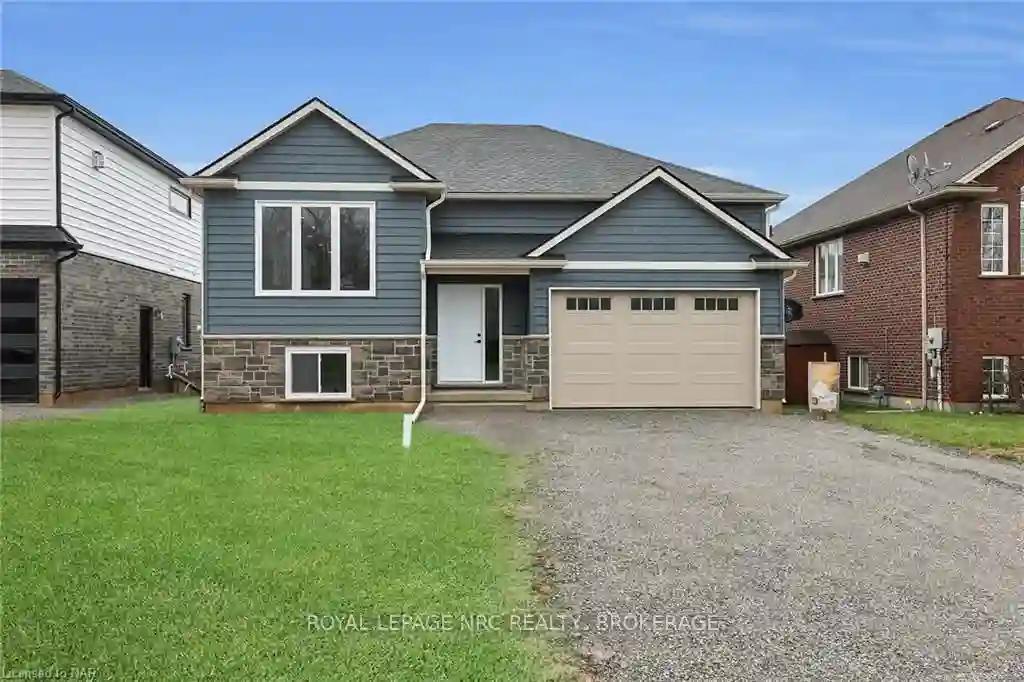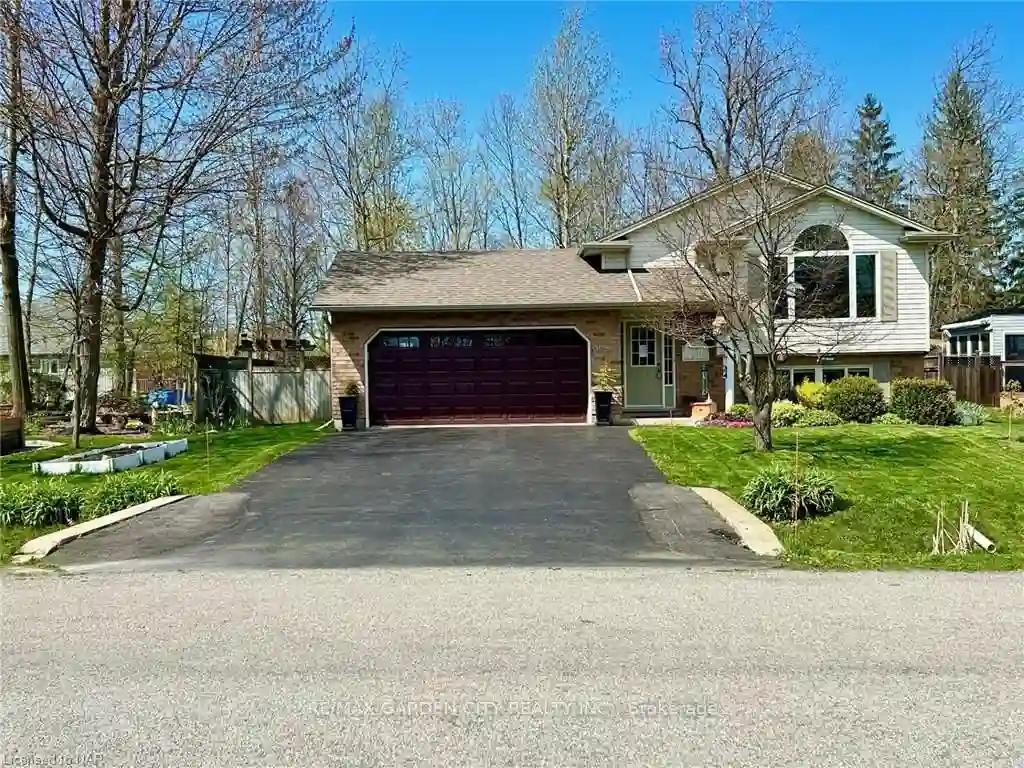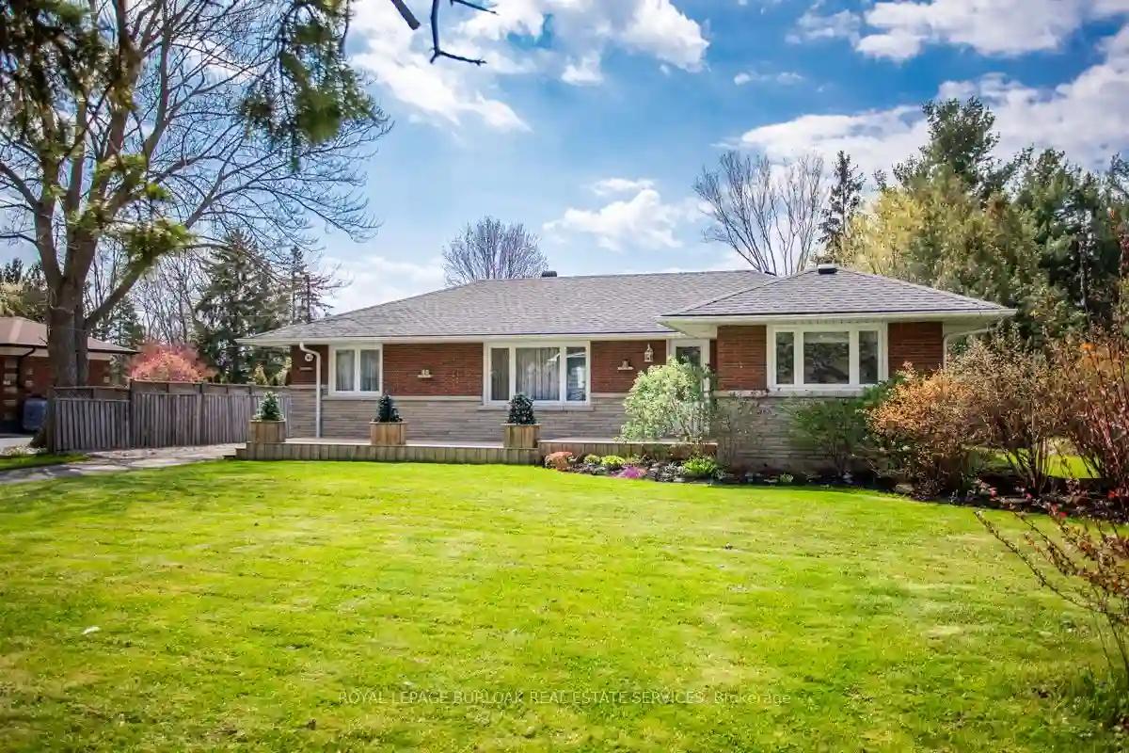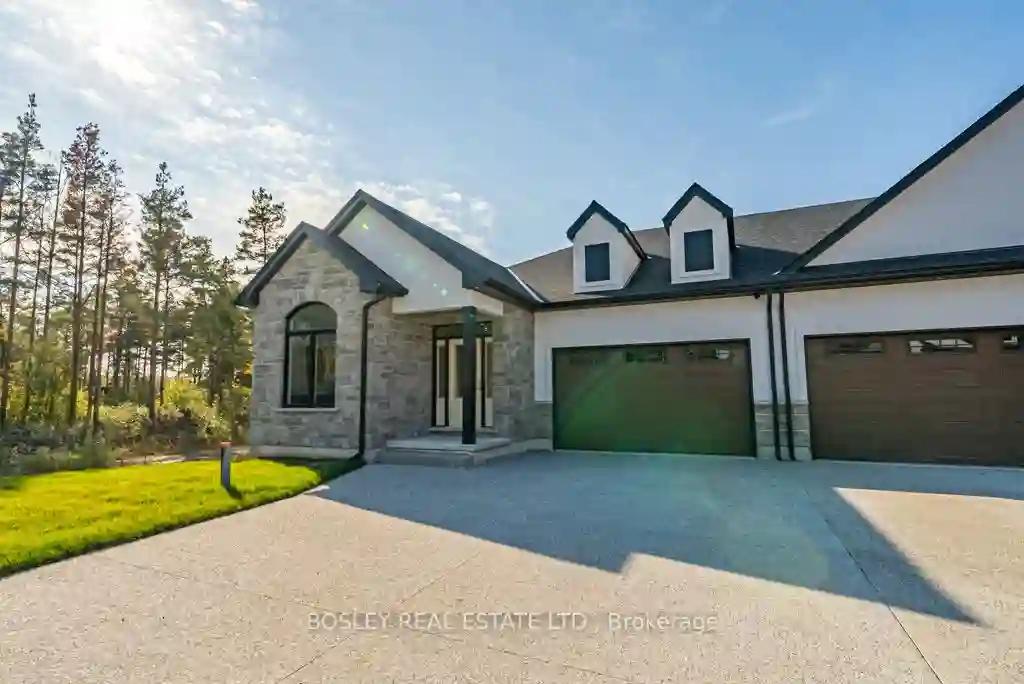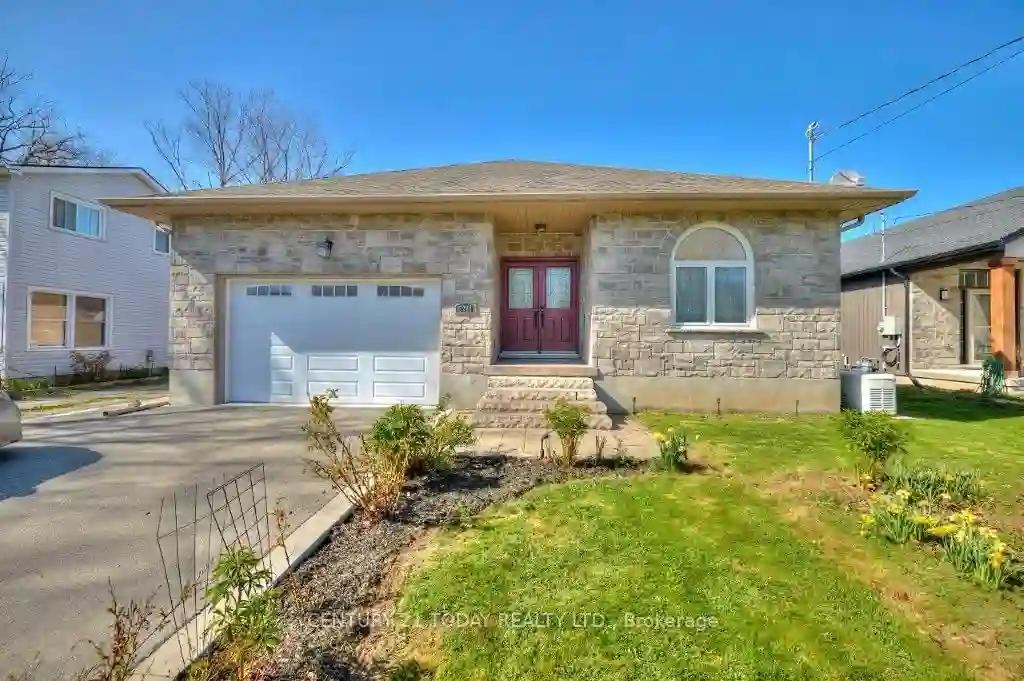Please Sign Up To View Property
28 Ridge Rd S
Fort Erie, Ontario, L0S 1N0
MLS® Number : X8248500
2 Beds / 2 Baths / 7 Parking
Lot Front: 50 Feet / Lot Depth: 88 Feet
Description
Spring has sprung! And so has this newly built Raised Bungalow! Designed with everything on the main level... a large open concept kitchen, dining, and living room with gas fireplace. Laundry closet with side by side washer and dryer. Spacious kitchen with breakfast bar peninsula, stainless steel appliances, built in pantry, and walk out to the rear deck with plenty of space for outdoor enjoyment! Two bedrooms and two bathrooms. The primary bedroom with walk in closet and ensuite. The lower level has been prepared to finish as you prefer with plumbing already roughed in. This walk out basement is full of potential... perhaps an inlaw suite, massive rec room, additional bedrooms??? This property is positioned in an excellent neighbourhood with the shops & restaurants of Downtown Ridgeway to the north, and the Crystal Ridge Community Centre with all of it's outdoor amenities to the south. All within walking distance! Plenty of driveway parking and large garage with automatic opener.
Extras
New Appliances Included! New Construction Tarion Warranty Included. This home is a must see!!! Don't miss out! **INTERBOARD LISTING: NIAGARA REAL ESTATE ASSOC**
Property Type
Detached
Neighbourhood
--
Garage Spaces
7
Property Taxes
$ 770
Area
Niagara
Additional Details
Drive
Pvt Double
Building
Bedrooms
2
Bathrooms
2
Utilities
Water
Municipal
Sewer
Sewers
Features
Kitchen
1
Family Room
N
Basement
Full
Fireplace
Y
External Features
External Finish
Alum Siding
Property Features
Cooling And Heating
Cooling Type
Central Air
Heating Type
Forced Air
Bungalows Information
Days On Market
20 Days
Rooms
Metric
Imperial
| Room | Dimensions | Features |
|---|---|---|
| Living | 25.98 X 12.83 ft | Combined W/Dining Fireplace |
| Foyer | 10.50 X 7.15 ft | |
| Kitchen | 14.01 X 9.84 ft | |
| Br | 10.01 X 10.01 ft | |
| Prim Bdrm | 12.01 X 11.84 ft | W/I Closet Ensuite Bath |
