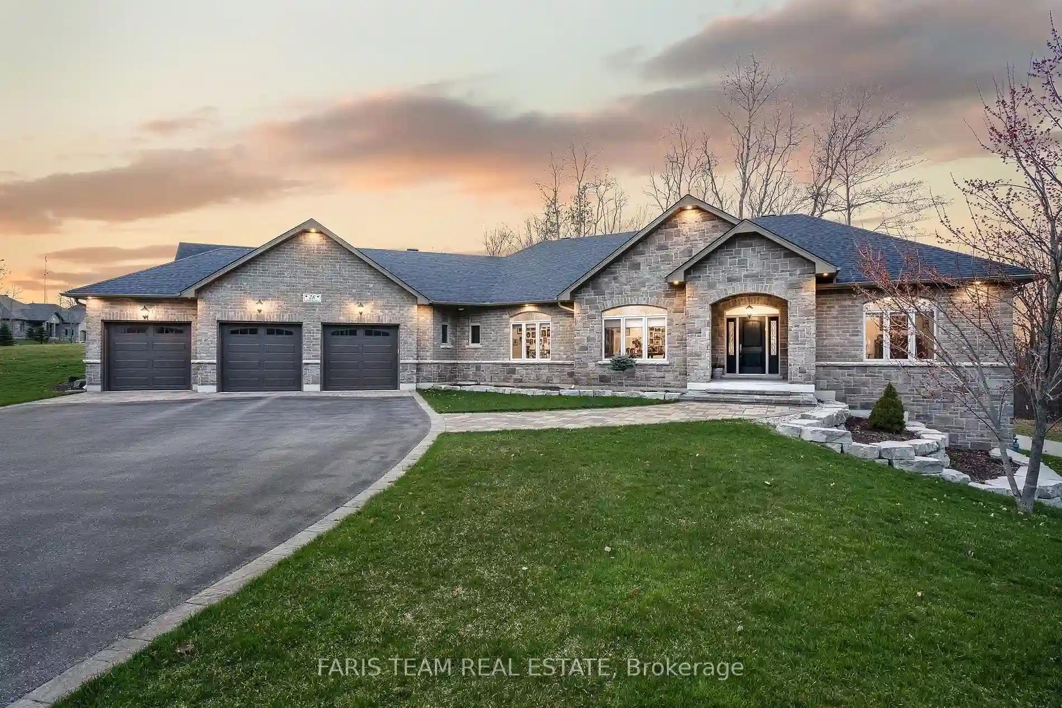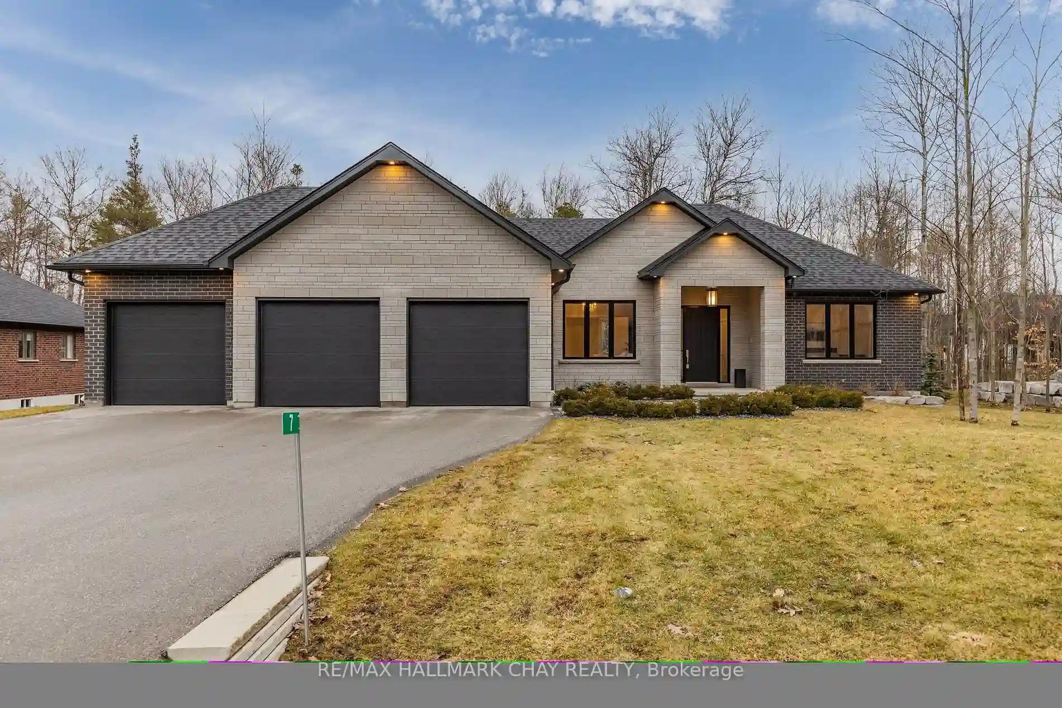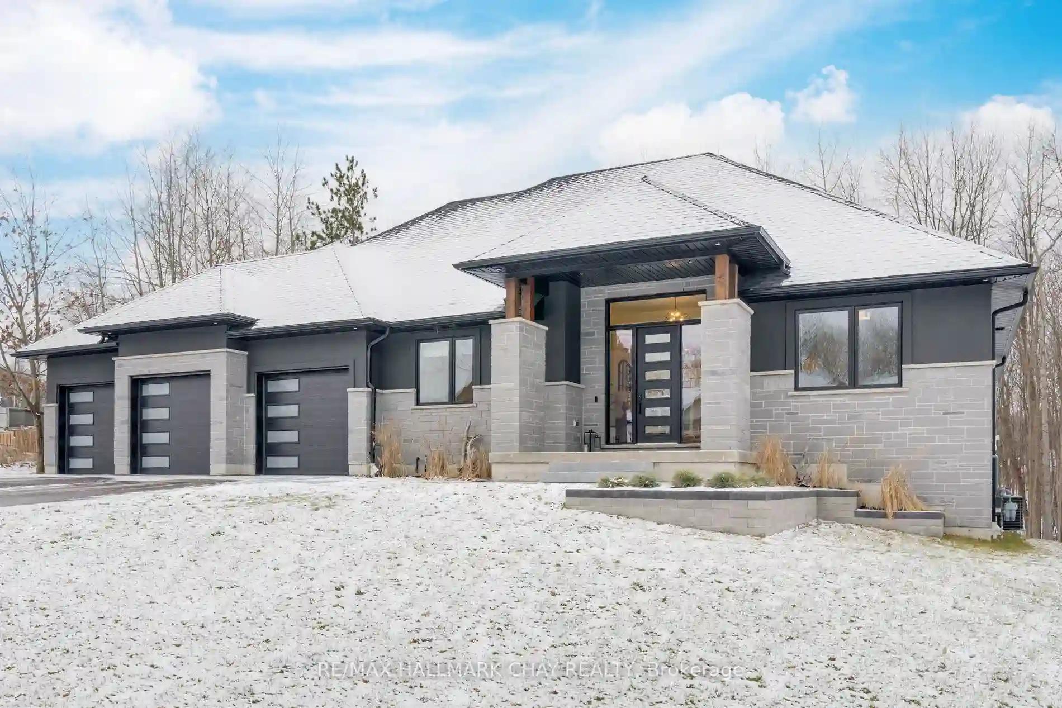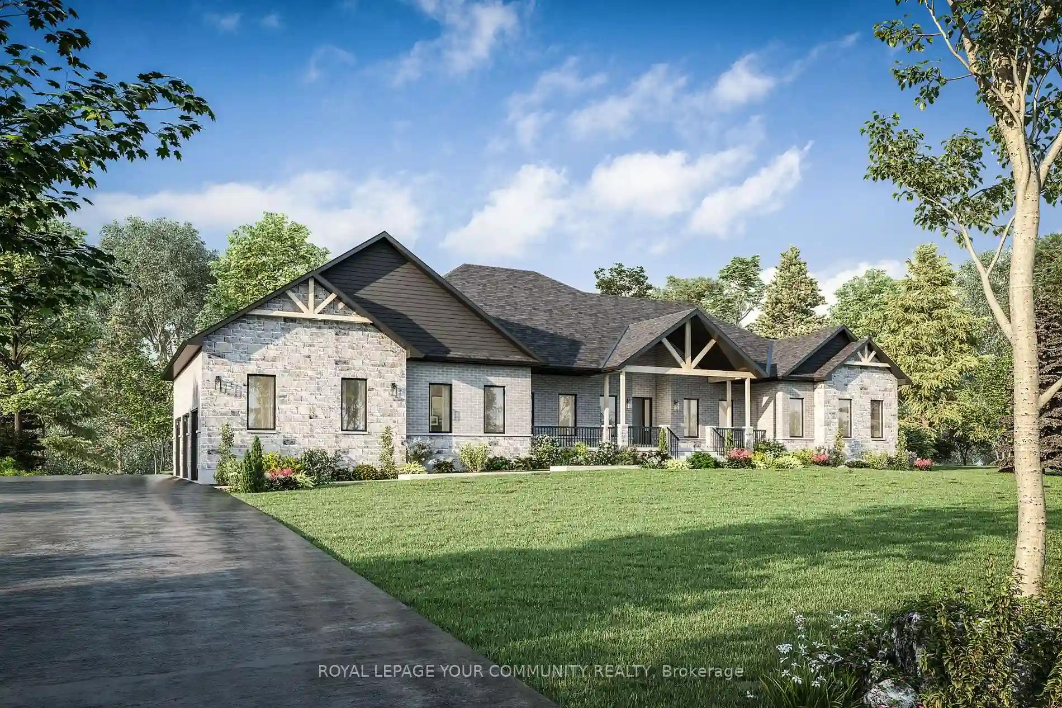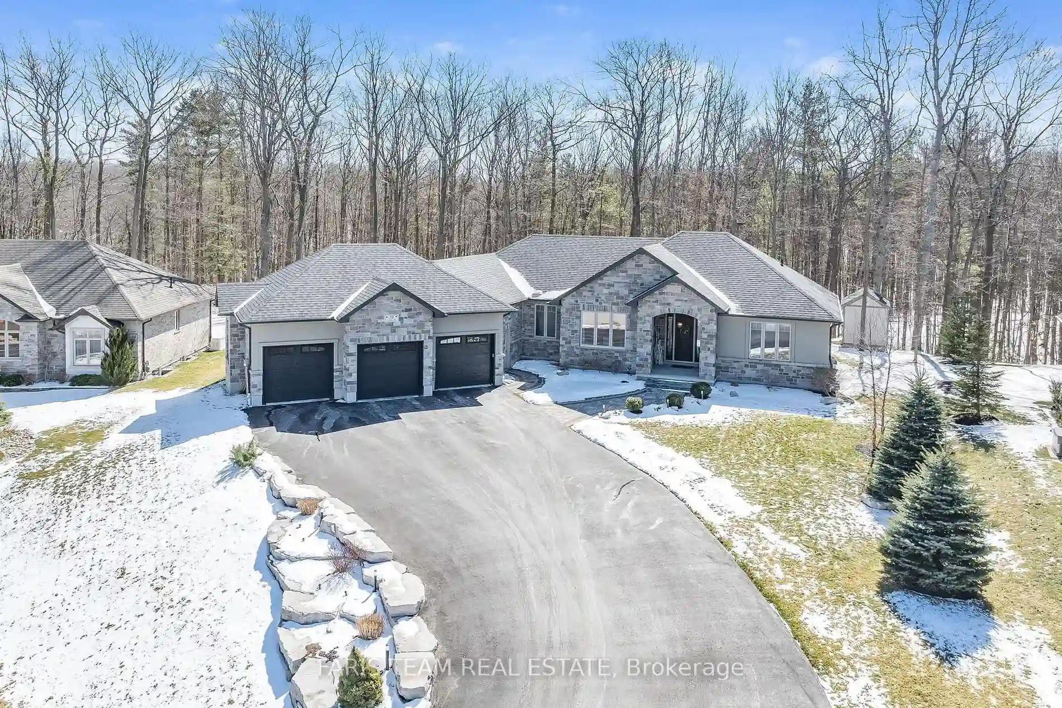Please Sign Up To View Property
28 Timber Wolf Tr
Springwater, Ontario, L0L 1Y3
MLS® Number : S8251468
3 + 2 Beds / 4 Baths / 10 Parking
Lot Front: 148.18 Feet / Lot Depth: 228.47 Feet
Description
Top 5 Reasons You Will Love This Home: 1) Custom home hosting a three-car garage insulated with silent garage door openers, a central vacuum, and a walkout leading to the back flaunting mature gardens and landscaping while backing onto Snow Valley Ski Resort and environmentally protected greenspace 2) SL Whitty home equipped with a tray ceiling in the primary bedroom and dining room, a vaulted ceiling in the great room, 9 ceilings in the basement, a composite deck, Hunter Douglas custom shades throughout, and April Air filters on furnace and humidifier 3) Incredible kitchen highlighting an induction cooktop, a built-in wall oven, a Bosch dishwasher, and a stainless-steel Kitchen-Aid fridge with a reverse osmosis system and a Kitchen-Aid oven 4) Quiet neighbourhood settled on a dead-end cul-de-sac, creating a serene and relaxing atmosphere 5) An added benefit of a speaker system throughout the home with hard-wired ceiling speakers in the primary ensuite, kitchen, basement, and covered deck area outside. 4,194 fin.sq.ft. Age 6. Visit our website for more detailed information.
Extras
--
Additional Details
Drive
Pvt Double
Building
Bedrooms
3 + 2
Bathrooms
4
Utilities
Water
Municipal
Sewer
Sewers
Features
Kitchen
1
Family Room
N
Basement
Part Fin
Fireplace
Y
External Features
External Finish
Brick
Property Features
Cooling And Heating
Cooling Type
Central Air
Heating Type
Forced Air
Bungalows Information
Days On Market
14 Days
Rooms
Metric
Imperial
| Room | Dimensions | Features |
|---|---|---|
| Kitchen | 26.35 X 11.78 ft | Eat-In Kitchen Ceramic Floor Granite Counter |
| Dining | 13.19 X 12.14 ft | Hardwood Floor Formal Rm Window |
| Great Rm | 23.36 X 14.21 ft | Hardwood Floor Vaulted Ceiling Gas Fireplace |
| Prim Bdrm | 20.73 X 16.73 ft | Hardwood Floor 5 Pc Ensuite W/I Closet |
| Br | 14.60 X 10.99 ft | Hardwood Floor Window Closet |
| Br | 14.34 X 10.89 ft | Hardwood Floor Ceiling Fan Closet |
| Laundry | 18.50 X 9.61 ft | Ceramic Floor Access To Garage |
| Family | 43.34 X 25.66 ft | Laminate Recessed Lights Gas Fireplace |
| Br | 14.17 X 11.35 ft | Closet Above Grade Window |
| Br | 13.62 X 9.78 ft | Closet Window |
