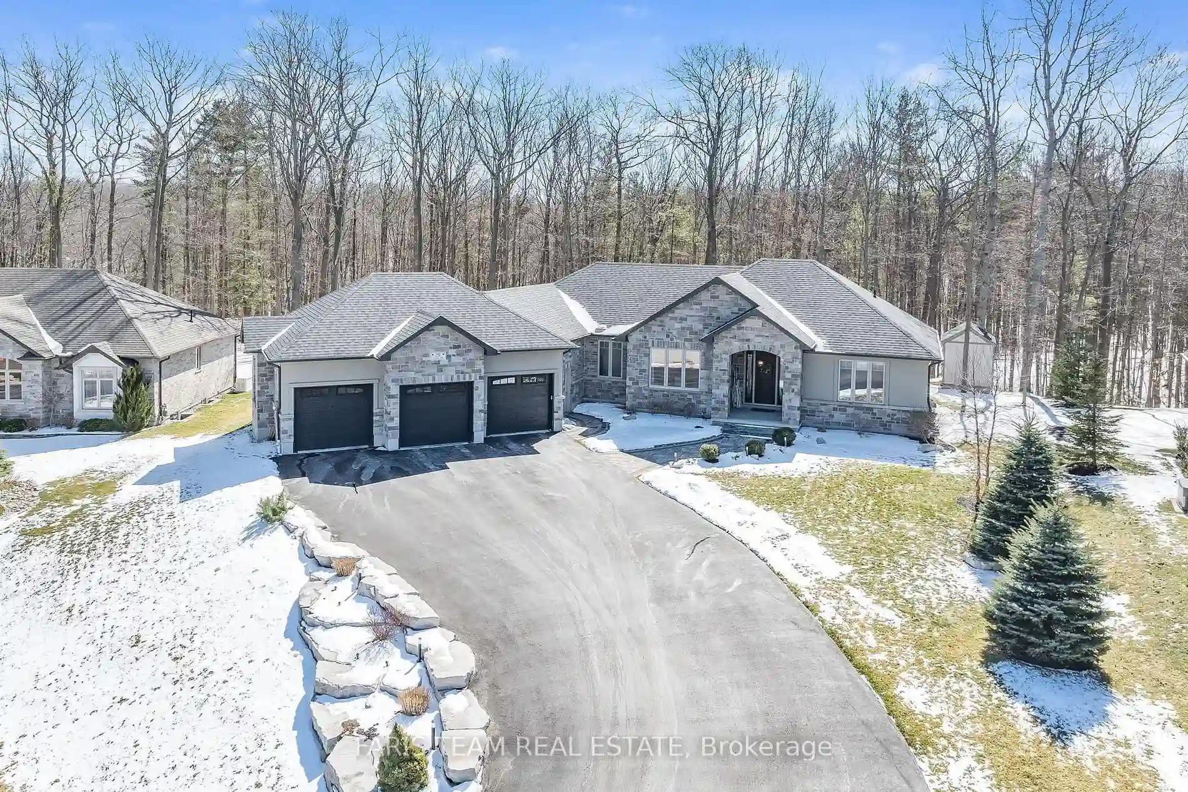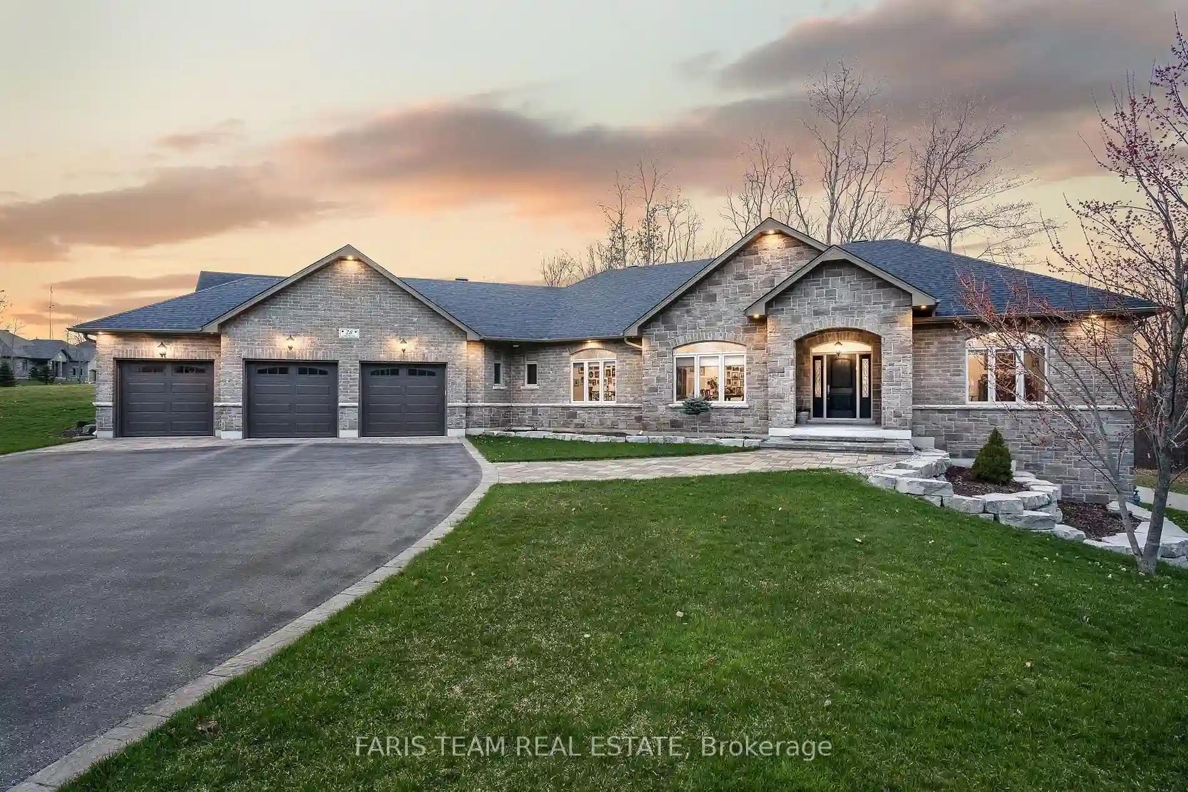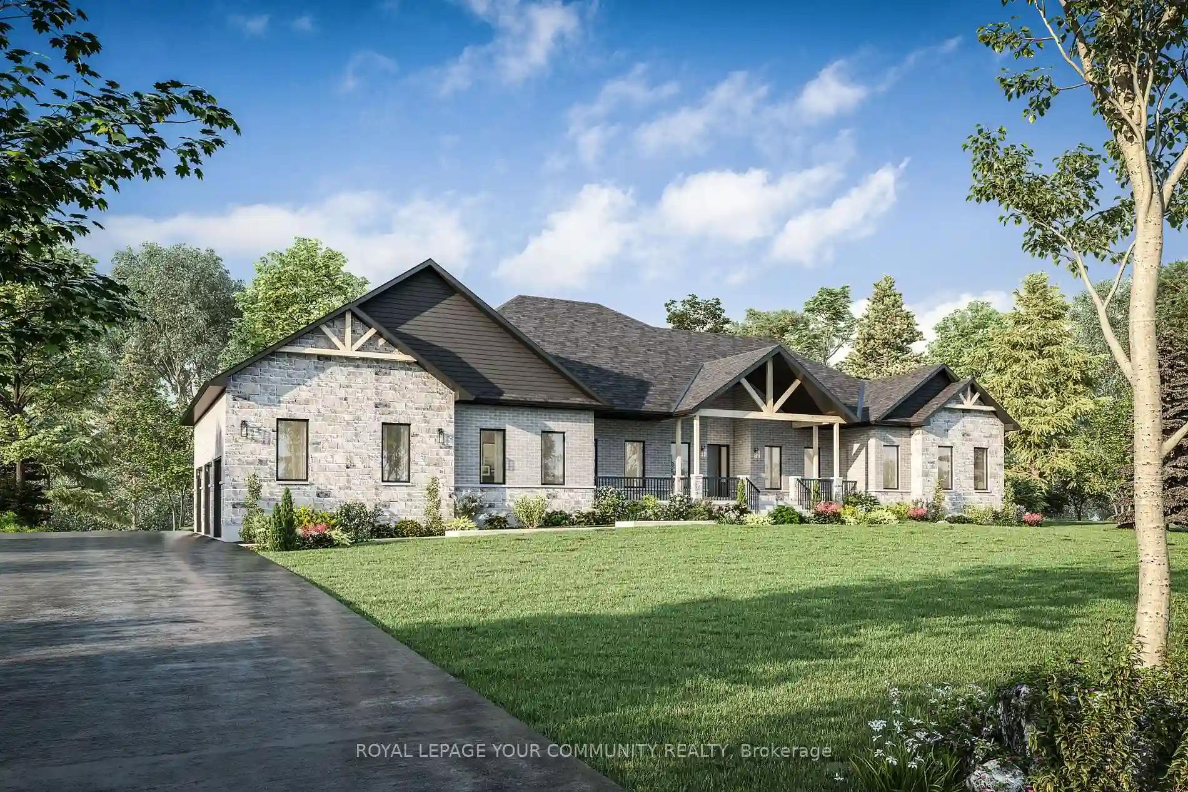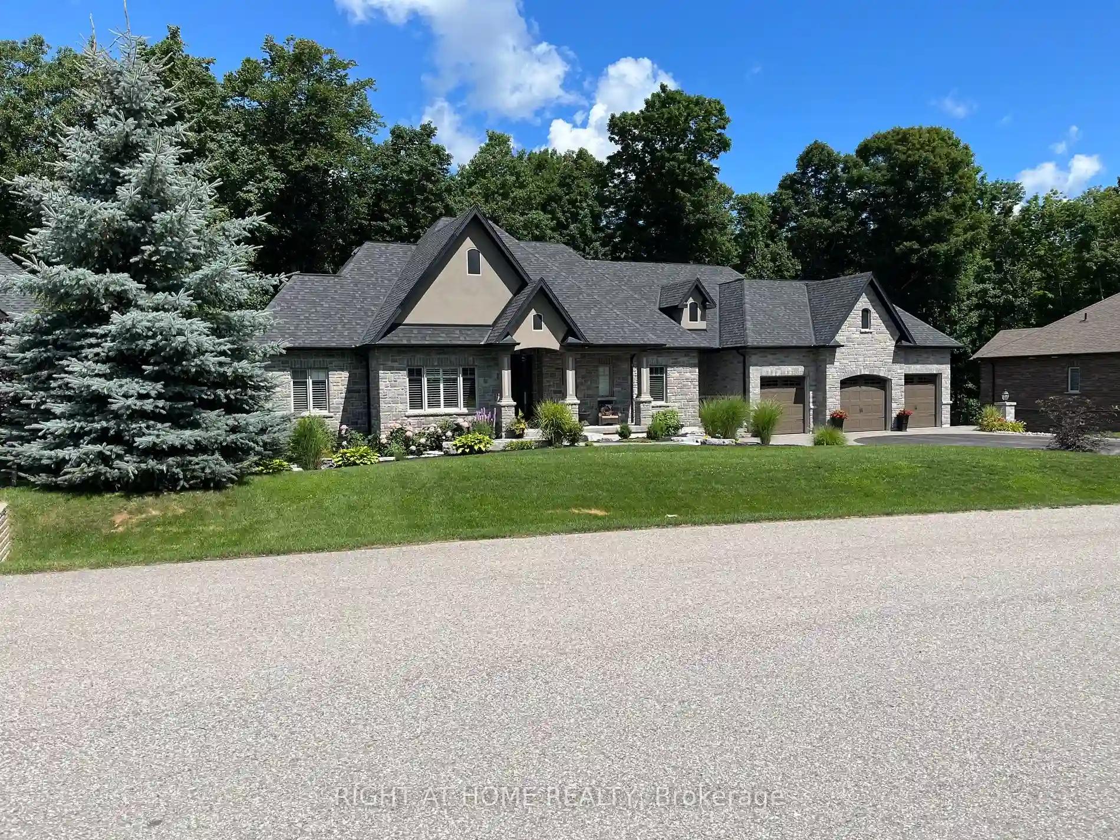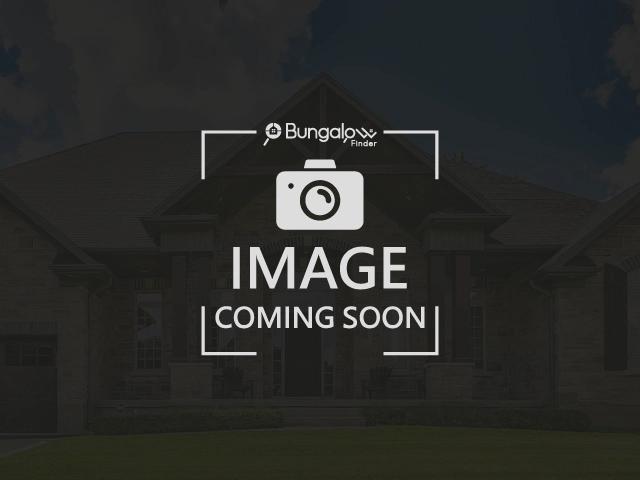Please Sign Up To View Property
29 Timber Wolf Tr
Springwater, Ontario, L0L 1Y3
MLS® Number : S8174042
3 + 2 Beds / 4 Baths / 18 Parking
Lot Front: 101.7 Feet / Lot Depth: 253.2 Feet
Description
Top 5 Reasons You Will Love This Home: 1) Incredible Snow Valley SL Witty Built estate home, located on the sought-after Timber Wolf Trail within walking distance to Snow Valley Ski Hill while being on a quiet cul-de-sac and only minutes to Vespra Valley Golf Club and a 7-minute drive Barrie amenities 2) Beautiful chef's kitchen highlighting a granite-topped island including ample seating, high-end stainless-steel Frigidaire professional appliances, soft-close custom cabinetry with under-mount lighting, pot lighting, and open to the living room complete with a gas fireplace and massive windows, creating a phenomenal space for entertaining 3) Retreat to the primary bedroom equipped with a walk-in closet and an ensuite with heated flooring, a standalone bathtub, and a glass-walled shower while being alongside an additional two bedrooms and a family bathroom 4) Insulated triple car garage with a loft and a separate entrance leading to the fully finished basement hosting two additional bedrooms, a home gym area, and a recreation room featuring a kitchen with quartz countertops, a dishwasher, fridge, and sink, creating additional living space for extended family 5) Dream backyard featuring an inground pool, an outdoor kitchen with a built-in fire table, a built-in gas barbeque, a screened-in cabana overlooking the pool and hot tub, while backing onto an environmentally protected forest. 3,986 fin.sq.ft. Age 6. Visit our website for more detailed information.
Extras
--
Additional Details
Drive
Available
Building
Bedrooms
3 + 2
Bathrooms
4
Utilities
Water
Municipal
Sewer
Sewers
Features
Kitchen
1 + 1
Family Room
Y
Basement
Finished
Fireplace
Y
External Features
External Finish
Brick
Property Features
Cooling And Heating
Cooling Type
Central Air
Heating Type
Forced Air
Bungalows Information
Days On Market
38 Days
Rooms
Metric
Imperial
| Room | Dimensions | Features |
|---|---|---|
| Kitchen | 23.39 X 11.68 ft | Eat-In Kitchen Hardwood Floor W/O To Deck |
| Dining | 14.90 X 12.07 ft | Hardwood Floor Crown Moulding Window |
| Family | 25.23 X 14.11 ft | Hardwood Floor Gas Fireplace Window |
| Laundry | 11.91 X 8.01 ft | Ceramic Floor Access To Garage Laundry Sink |
| Prim Bdrm | 15.39 X 12.99 ft | 5 Pc Ensuite W/I Closet W/O To Deck |
| Br | 14.44 X 11.12 ft | Hardwood Floor Closet Large Window |
| Br | 14.30 X 10.79 ft | Hardwood Floor Closet Large Window |
| Kitchen | 13.55 X 11.68 ft | Hardwood Floor Quartz Counter Breakfast Bar |
| Rec | 36.48 X 34.15 ft | Hardwood Floor Gas Fireplace Recessed Lights |
| Exercise | 16.70 X 11.78 ft | Recessed Lights Window |
| Br | 14.04 X 10.70 ft | Laminate Window |
| Br | 14.04 X 10.47 ft | Laminate W/I Closet Window |
