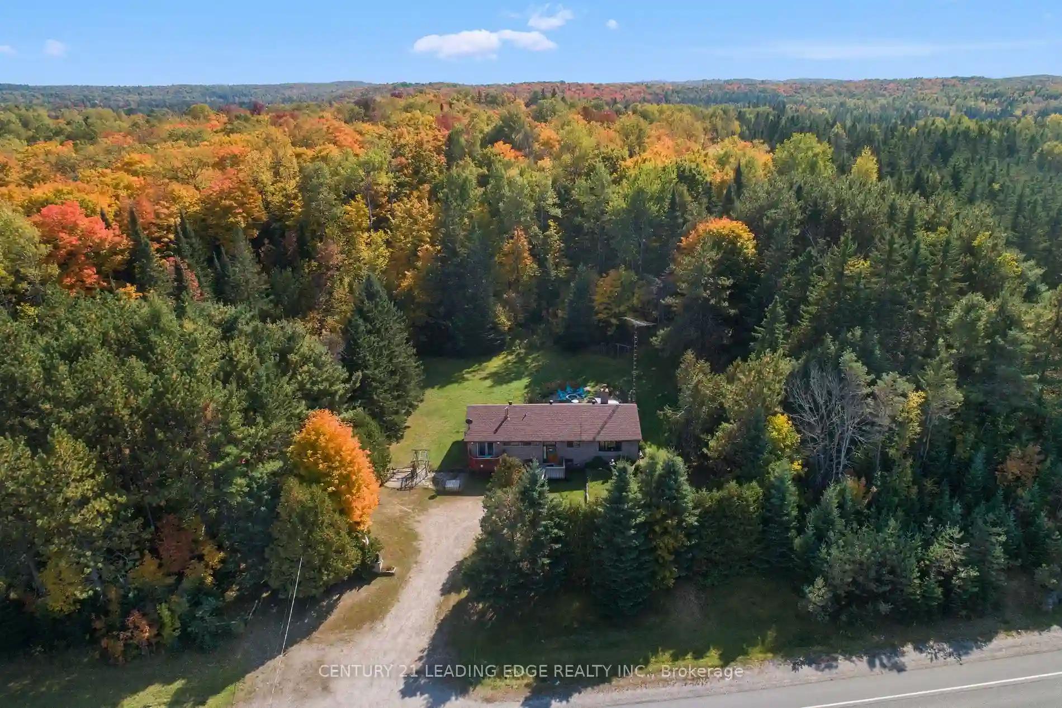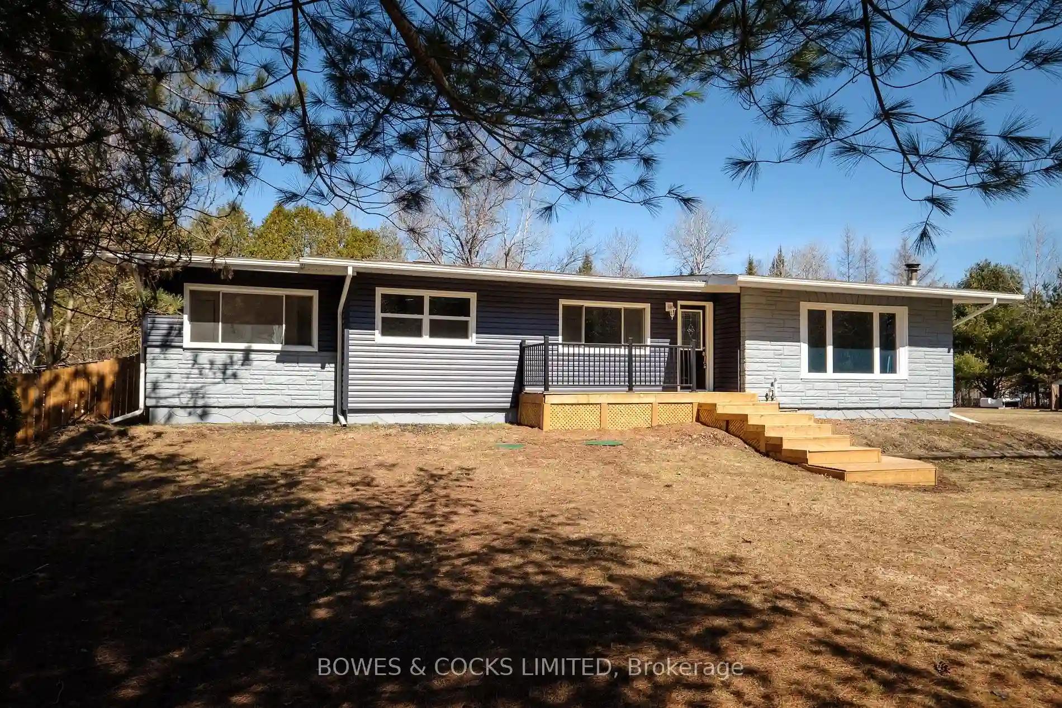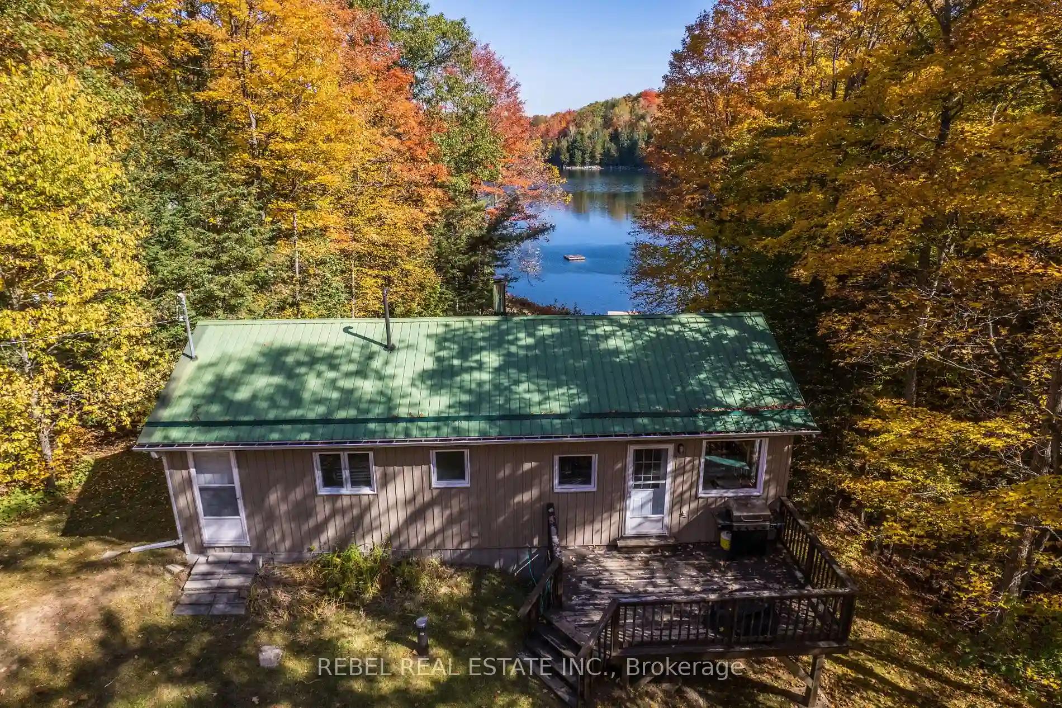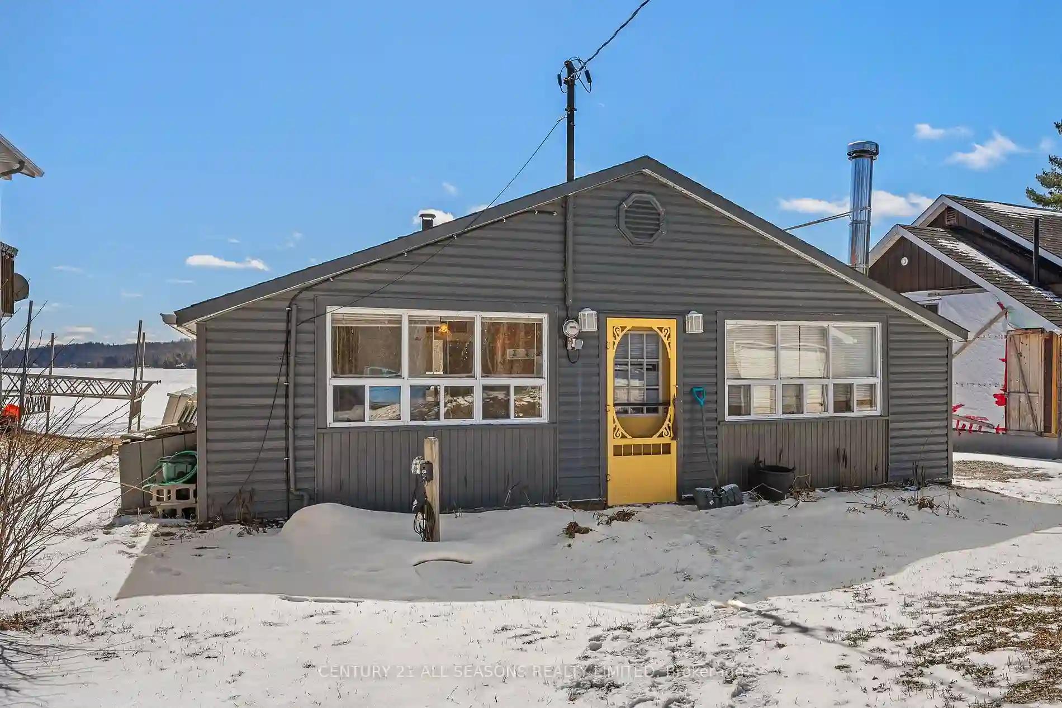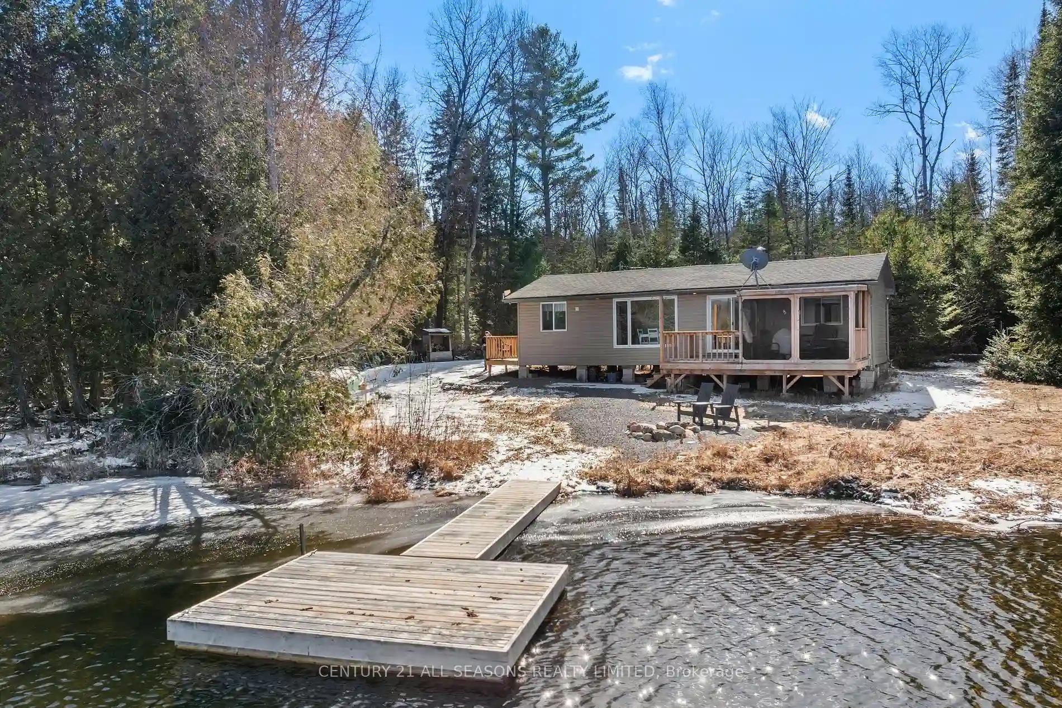Please Sign Up To View Property
28310 Highway 28 S
Faraday, Ontario, K0L 1C0
MLS® Number : X8297292
3 Beds / 2 Baths / 8 Parking
Lot Front: 511.12 Feet / Lot Depth: 490.15 Feet
Description
Set On A Sprawling 10-Acre Estate Near The Serene Waters Of Paudash Lake, this Inviting 3 Bds, 2Baths Home Is A Haven For Nature Enthusiasts. Surrounded By A Tapestry Of Trails & Lush Forests, The Property Offers An abundance Of Walking Paths That Wind Through The Enchanting Landscape. Boasting Fresh Paint(2023), Updated Baths(2022), Refreshed Primary Ceiling, Floors, Balcony For Coffee(2022). Perfectly Suited For Those Who Cherish Outdoor adventures. This Idyllic Retreat Provides A Tranquil Escape. Renovated Kitchen Features New Range & Vents (2022). Roof Shingles Replaced, Forced Air Propane Installed in 2017. Updates To Water Pipelines (2022). New Flooring In Dining, Kitchen, Hall, Baths & Beds(2022). Conveniently Located Close To All Amenities, Shopping, Hospitals &Entertainment. Discover A Sanctuary That Creates A Seamless Blend Of Serenity, Exploration &Convenience While Enjoying Local Amenities. Don't Miss Out! This One Won't Last!
Extras
Furnace is owned. Land May be severed, subject to county of Hastings approval. Severance approval tobe obtained and verified by buyer or buyer's agent.
Property Type
Detached
Neighbourhood
--
Garage Spaces
8
Property Taxes
$ 2,315.7
Area
Hastings
Additional Details
Drive
Private
Building
Bedrooms
3
Bathrooms
2
Utilities
Water
Well
Sewer
Septic
Features
Kitchen
1
Family Room
Y
Basement
Part Fin
Fireplace
Y
External Features
External Finish
Brick
Property Features
Cooling And Heating
Cooling Type
None
Heating Type
Forced Air
Bungalows Information
Days On Market
1 Days
Rooms
Metric
Imperial
| Room | Dimensions | Features |
|---|---|---|
| Kitchen | 9.28 X 9.28 ft | Combined W/Dining Ceramic Back Splash O/Looks Frontyard |
| Dining | 11.58 X 9.28 ft | W/O To Patio Laminate Large Window |
| Living | 20.18 X 19.00 ft | Fireplace Bow Window Sunken Room |
| Bathroom | 7.28 X 5.97 ft | 3 Pc Bath Double Sink Window |
| Prim Bdrm | 21.19 X 10.50 ft | 3 Pc Ensuite His/Hers Closets Balcony |
| 2nd Br | 8.99 X 11.98 ft | Closet Window Laminate |
| 3rd Br | 8.69 X 11.98 ft | Window Closet Laminate |
| Family | 23.49 X 10.10 ft | Laminate Dry Bar Window |
| Utility | 10.10 X 8.10 ft | Finished Laminate Renovated |
| Laundry | 19.00 X 17.13 ft | Large Closet Window Tile Ceiling |
| Furnace | 23.39 X 12.27 ft | Partly Finished |
