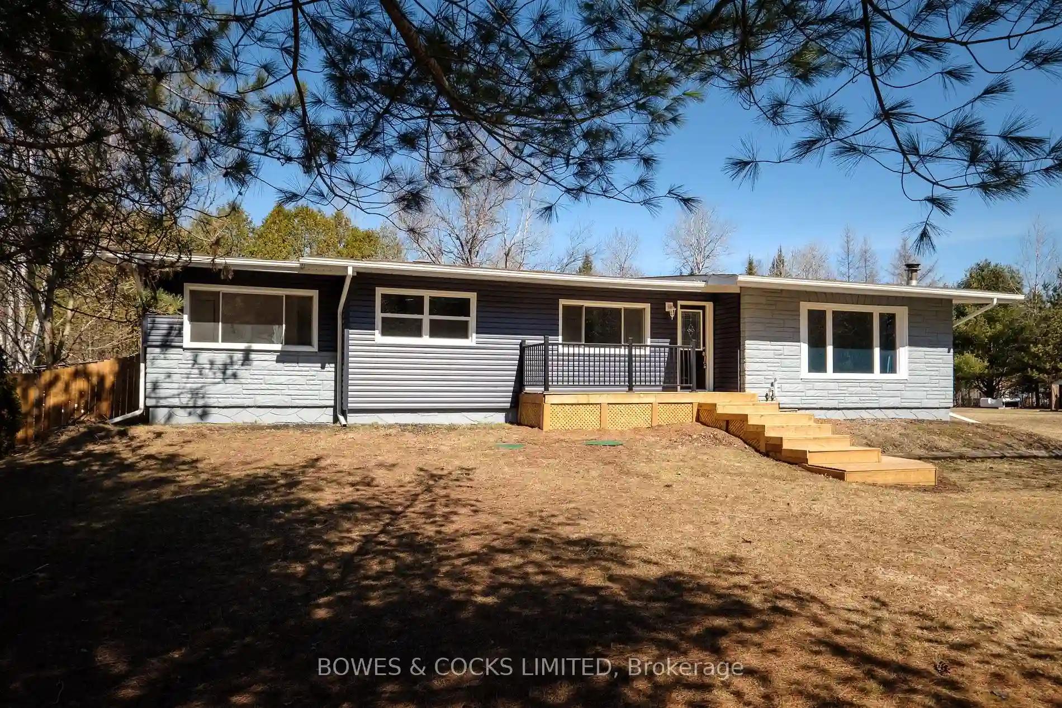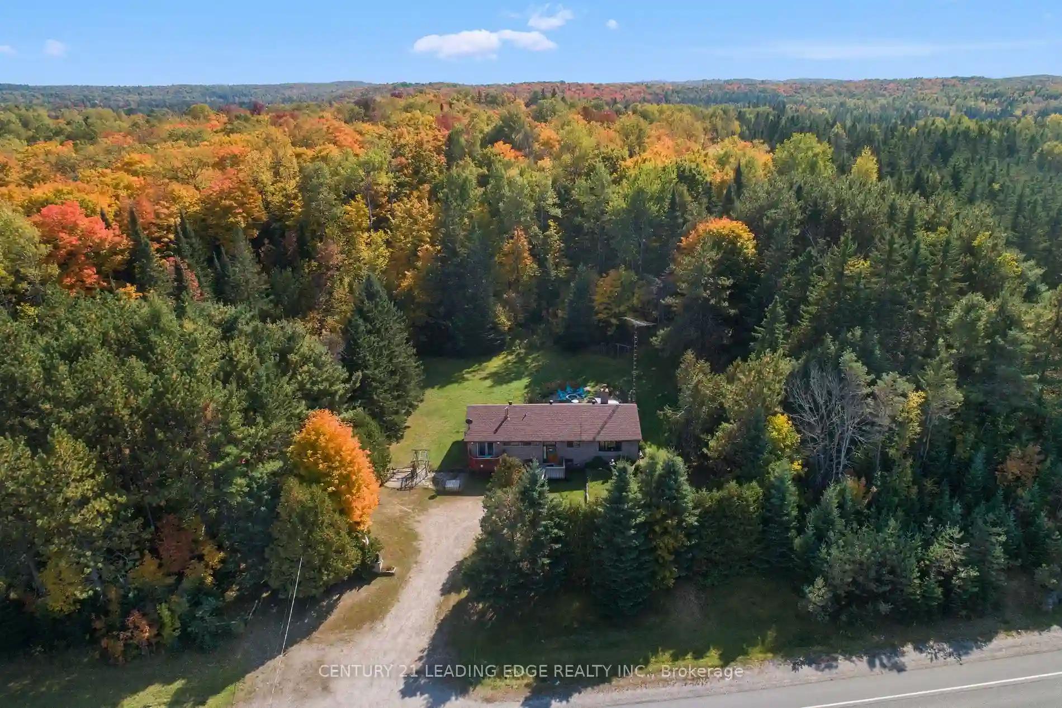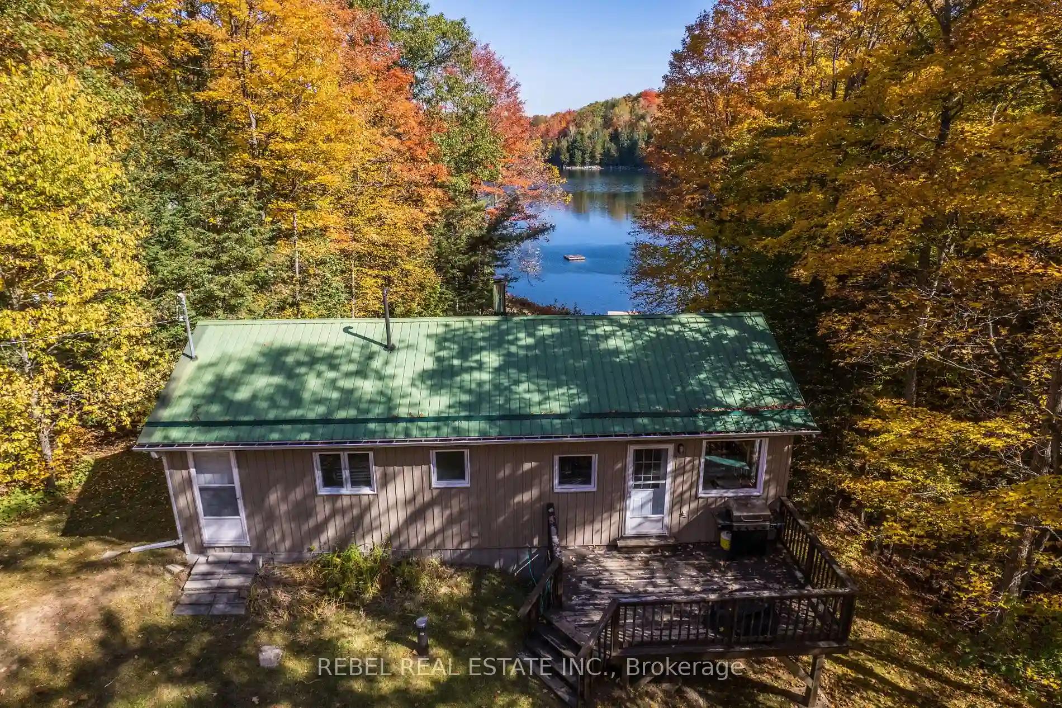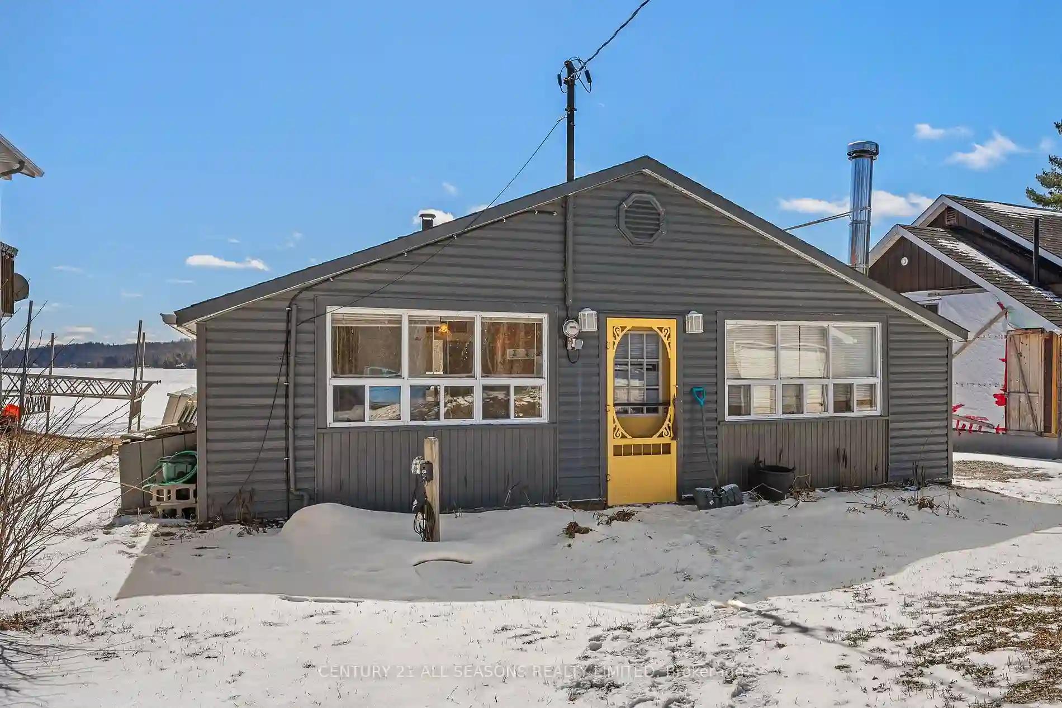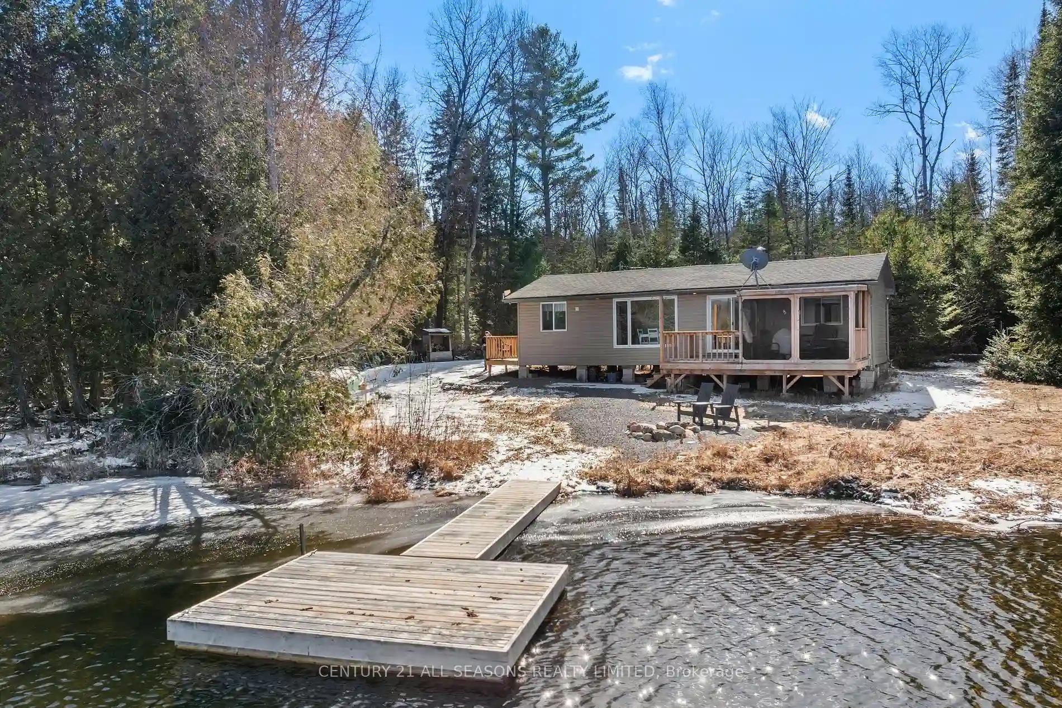Please Sign Up To View Property
30 Paudash School Rd
Faraday, Ontario, K0L 1C0
MLS® Number : X8213492
4 Beds / 3 Baths / 8 Parking
Lot Front: 100 Feet / Lot Depth: 200 Feet
Description
Beautiful and spacious bungalow on large fully fenced lot is newly renovated, including updated electrical, plumbing, well and generator. The main floor includes a large and sunny living room, four bedrooms, a bright new kitchen, two fully updated bathrooms, and a main floor laundry. The lower level has endless possibilities, room for a workshop and office. A huge family room has the potential for an in-law suite, another new bathroom and still plenty of space left over for storage. This idyllic location puts you within easy reach of Bancroft without sacrificing country living.
Extras
--
Property Type
Detached
Neighbourhood
--
Garage Spaces
8
Property Taxes
$ 1,895.8
Area
Hastings
Additional Details
Drive
Private
Building
Bedrooms
4
Bathrooms
3
Utilities
Water
Well
Sewer
Septic
Features
Kitchen
1
Family Room
N
Basement
Full
Fireplace
Y
External Features
External Finish
Brick
Property Features
Cooling And Heating
Cooling Type
Central Air
Heating Type
Forced Air
Bungalows Information
Days On Market
25 Days
Rooms
Metric
Imperial
| Room | Dimensions | Features |
|---|---|---|
| Living | 19.00 X 13.09 ft | |
| Kitchen | 13.25 X 19.00 ft | Combined W/Dining |
| Prim Bdrm | 10.33 X 13.42 ft | |
| Bathroom | 6.33 X 6.23 ft | 3 Pc Ensuite |
| 2nd Br | 11.32 X 7.74 ft | |
| 3rd Br | 11.32 X 9.19 ft | |
| 4th Br | 14.34 X 13.48 ft | |
| Bathroom | 7.32 X 7.19 ft | 4 Pc Bath |
| Laundry | 7.32 X 4.43 ft | |
| Family | 15.32 X 18.64 ft | |
| Bathroom | 5.41 X 6.33 ft | 3 Pc Bath |
| Office | 13.09 X 11.42 ft |
