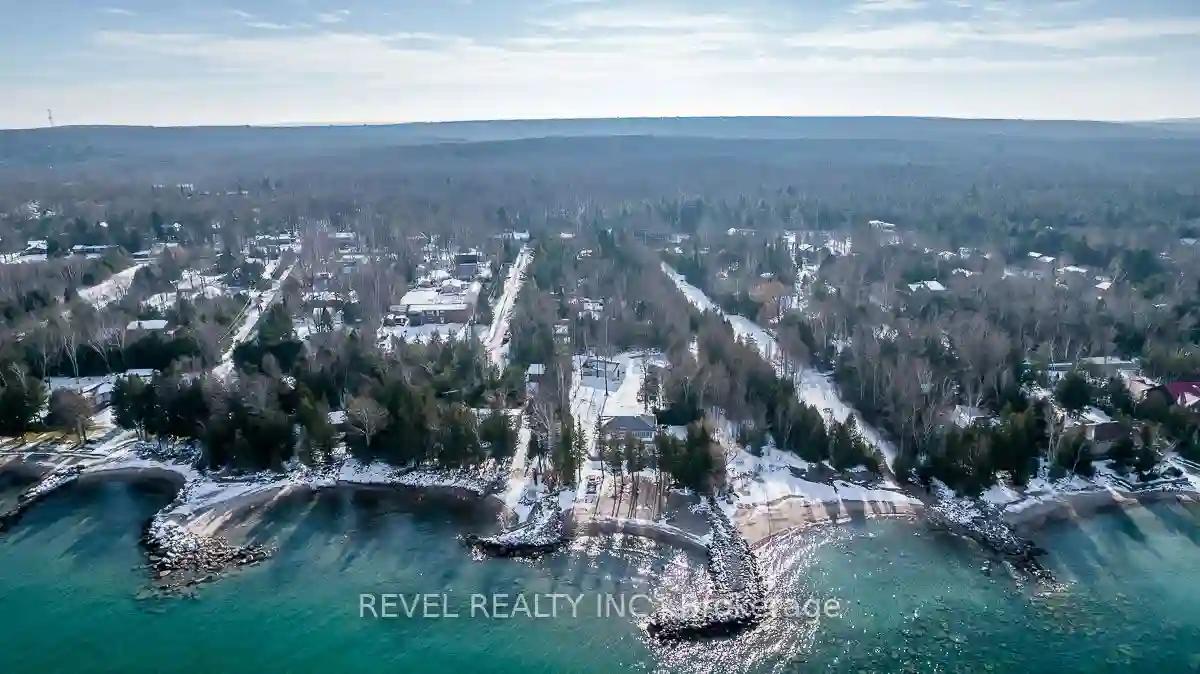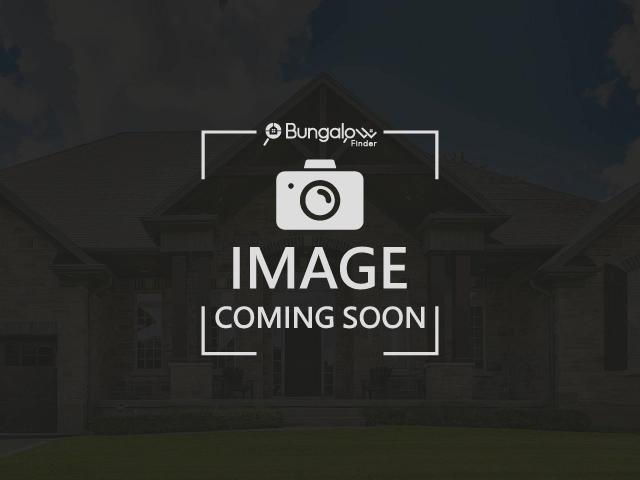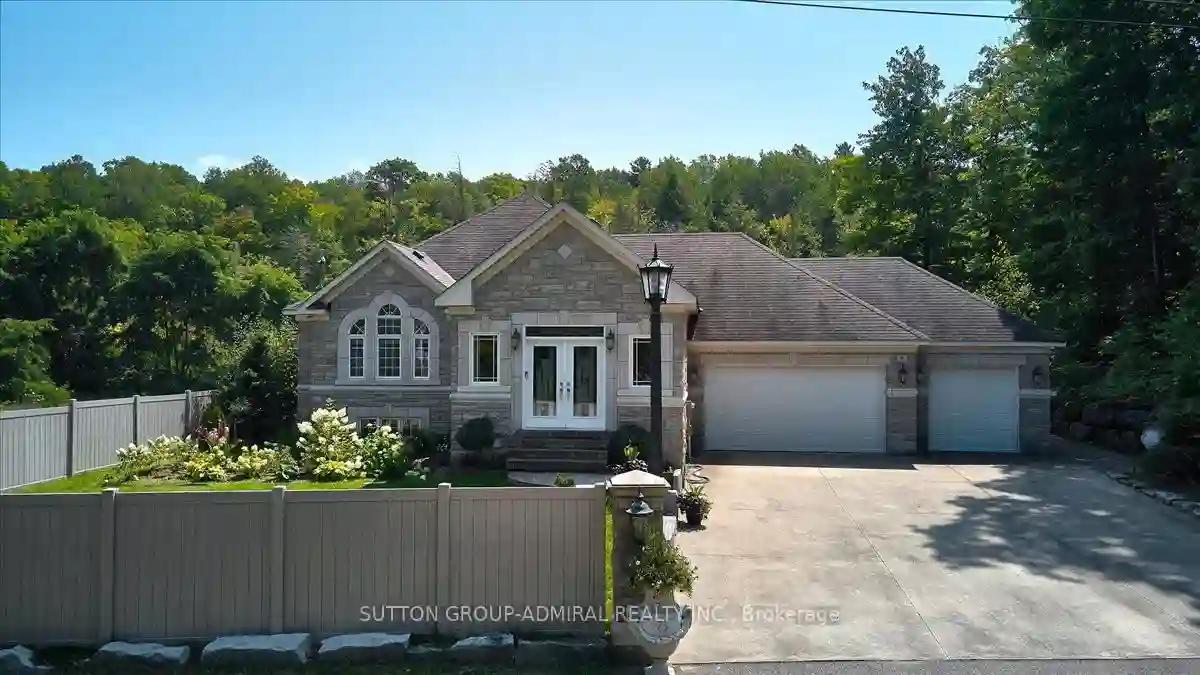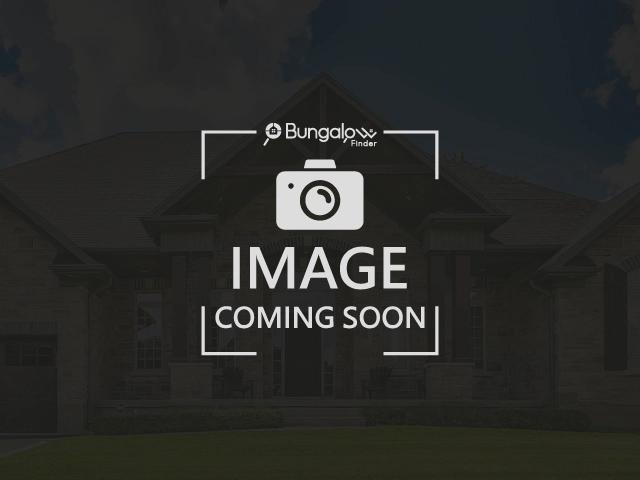Please Sign Up To View Property
29 Chippewa Cres
Tiny, Ontario, L9M 0C4
MLS® Number : S8250882
4 Beds / 1 Baths / 12 Parking
Lot Front: 24.48 Feet / Lot Depth: 258 Feet
Description
Four spacious bedrooms, there's ample room for family and guests to retreat in comfort. The heart of the home boasts modern conveniences, including updated windows that flood the space with natural light and offer breathtaking vistas of the glistening waters beyond. A forced-air gas furnace ensures warmth on chilly evenings, while central air conditioning provides respite during the summer months, ensuring year-round comfort. Descend into the full basement, where a French drain system stands as a testament to meticulous attention to detail, safeguarding the home against the elements and offering peace of mind. Over 100 feet of pristine shoreline awaits, complete with a sandy beach that serves as your private oasis. Take in panoramic views of Giants Tomb Island and the majesty of Georgian Bay, a constant reminder of nature's grandeur. Landscaping includes armor stone and a beach volleyball area, providing a perfect starting point for your personal touches. A detached double car garage provides ample space for storage or a workshop, offering endless possibilities for hobbyists and enthusiasts alike. Conveniently located close to marinas, this idyllic retreat serves as the perfect gateway to the 30,000 islands of Georgian Bay, beckoning adventurers to explore the endless wonders that await.
Extras
--
Additional Details
Drive
Private
Building
Bedrooms
4
Bathrooms
1
Utilities
Water
Municipal
Sewer
Septic
Features
Kitchen
1
Family Room
N
Basement
Full
Fireplace
N
External Features
External Finish
Alum Siding
Property Features
Cooling And Heating
Cooling Type
Central Air
Heating Type
Forced Air
Bungalows Information
Days On Market
16 Days
Rooms
Metric
Imperial
| Room | Dimensions | Features |
|---|---|---|
| Kitchen | 13.25 X 12.01 ft | |
| Dining | 18.67 X 11.68 ft | |
| Living | 18.67 X 11.68 ft | |
| Br | 14.01 X 11.25 ft | |
| Dining | 11.58 X 8.60 ft | |
| Br | 11.15 X 9.42 ft | |
| Living | 0.00 X 0.00 ft |



