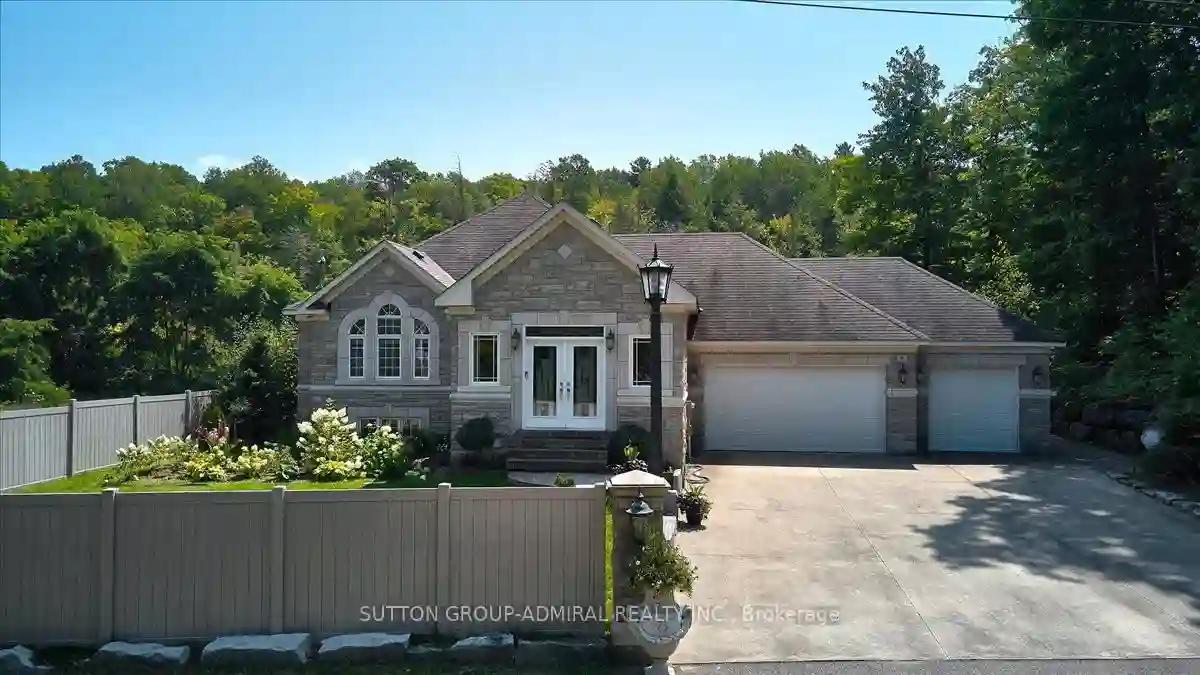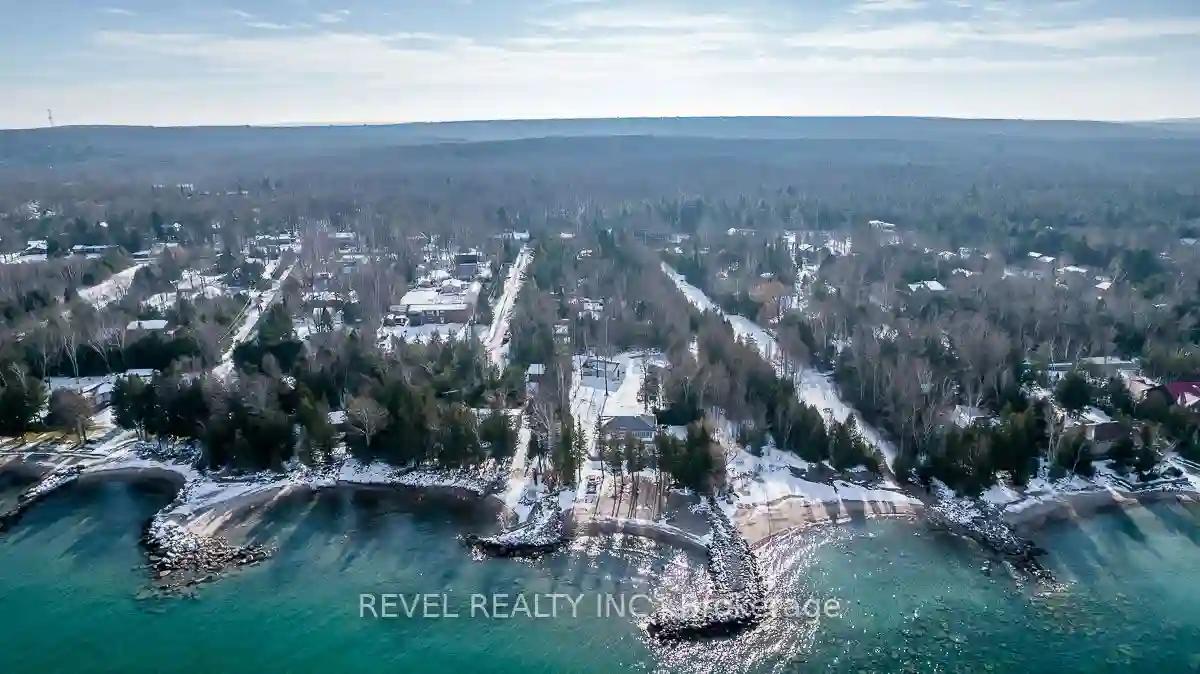Please Sign Up To View Property
9 Tucson Rd E
Tiny, Ontario, L9M 0B6
MLS® Number : S8141032
3 + 2 Beds / 4 Baths / 15 Parking
Lot Front: 92.81 Feet / Lot Depth: 181 Feet
Description
Absolutely Amazing custom build bungalow surrounded by mature trees. Beautiful Brick/Stone Home With Triple Car Garage. Hardwood Throughout, potlights. Custom made kitchen w/ granite counter top, backsplash, modern style cabinetry, walkout to large deck w/brick oven and private backyard. Family with a large window overlooking the front yard. Primary has large walk in closet. Finished Basement With Separate Entrance which can Make Additional Income And Pay Your Mortgage, Heated flooring, Wood Burning Fireplace. Beautiful backyard w/natural Wood Sauna, Wood Shed, oasis with BBQ, gazebo. Steps To the Sawlog Bay.
Extras
--
Additional Details
Drive
Private
Building
Bedrooms
3 + 2
Bathrooms
4
Utilities
Water
Well
Sewer
Septic
Features
Kitchen
1
Family Room
Y
Basement
Apartment
Fireplace
Y
External Features
External Finish
Brick
Property Features
Cooling And Heating
Cooling Type
Central Air
Heating Type
Forced Air
Bungalows Information
Days On Market
65 Days
Rooms
Metric
Imperial
| Room | Dimensions | Features |
|---|---|---|
| Foyer | 16.01 X 8.33 ft | Tile Floor |
| Living | 14.99 X 18.96 ft | Hardwood Floor Pot Lights |
| Family | 15.35 X 22.11 ft | Hardwood Floor Pot Lights |
| Kitchen | 16.31 X 15.29 ft | Ceramic Floor Granite Counter Stainless Steel Appl |
| Prim Bdrm | 14.17 X 13.52 ft | Hardwood Floor W/I Closet |
| 2nd Br | 15.68 X 10.99 ft | Hardwood Floor |
| 3rd Br | 15.68 X 10.99 ft | Hardwood Floor |
| Rec | 29.49 X 11.09 ft | Hardwood Floor |
| Living | 16.70 X 23.62 ft | Hardwood Floor |
| Br | 12.76 X 16.70 ft | Hardwood Floor |
| 2nd Br | 13.62 X 15.42 ft | Hardwood Floor |


