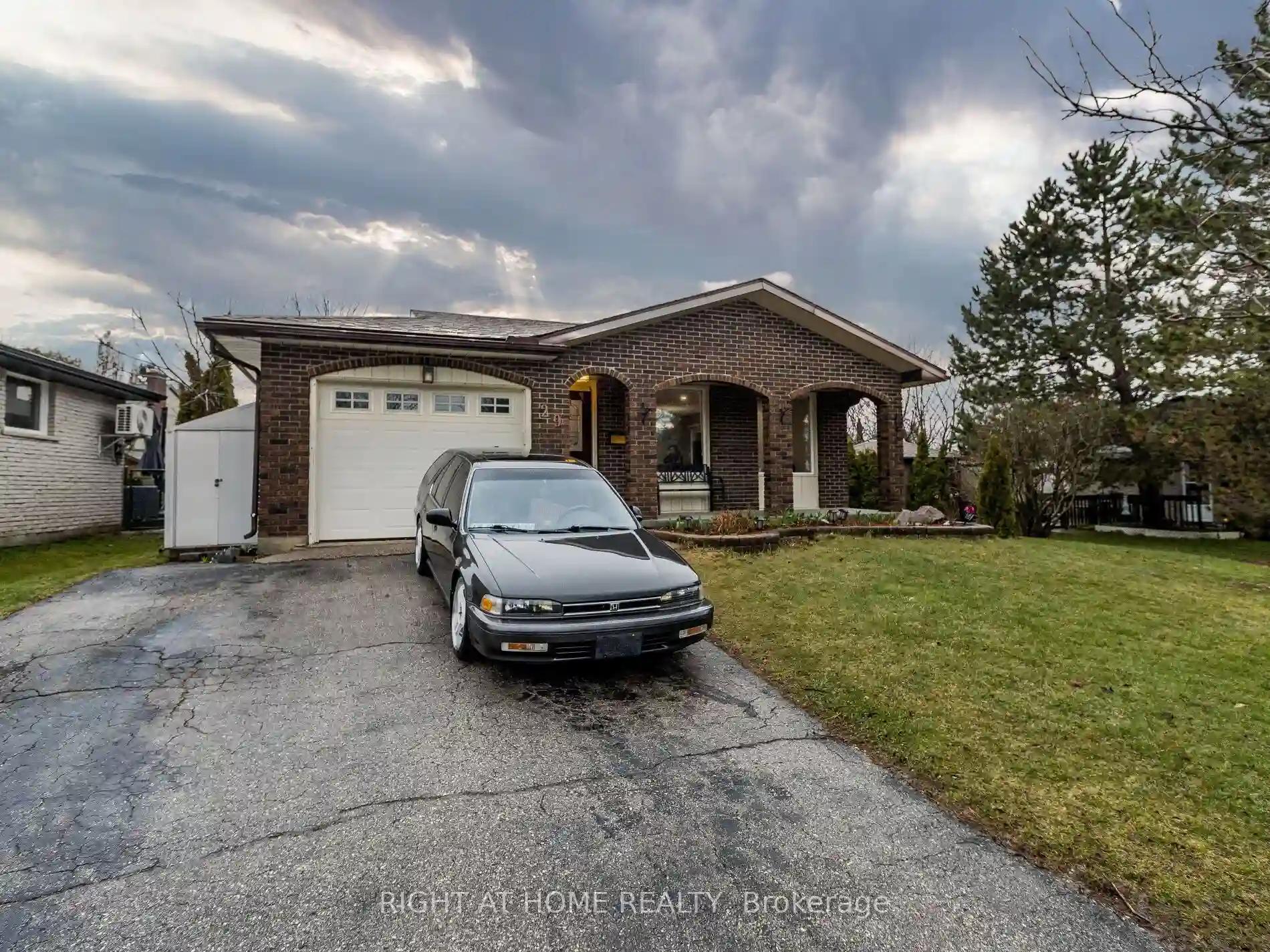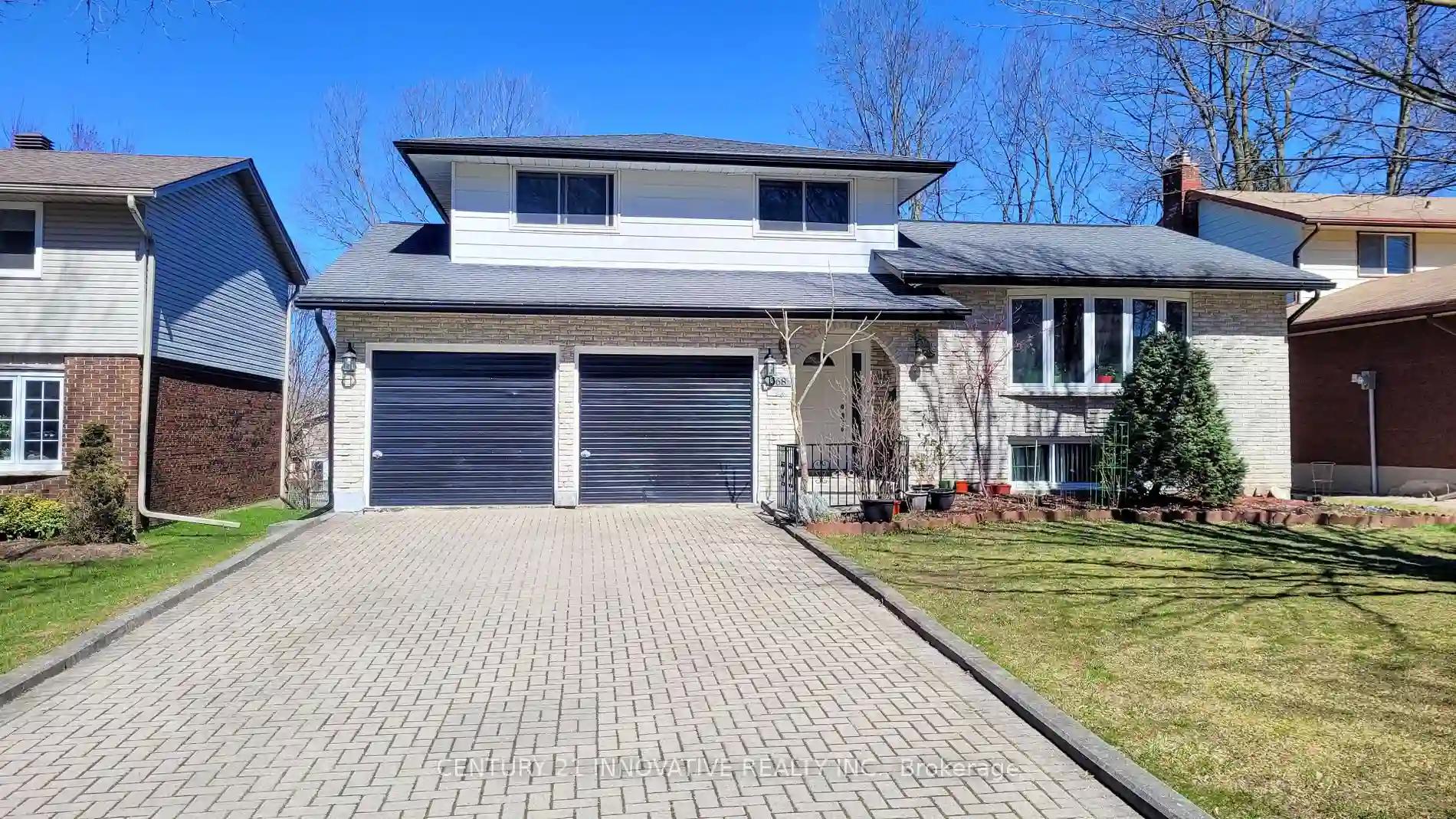Please Sign Up To View Property
29 Culpepper Dr
Waterloo, Ontario, N2L 5K8
MLS® Number : X8271664
3 + 2 Beds / 2 Baths / 5 Parking
Lot Front: 45.01 Feet / Lot Depth: 111.99 Feet
Description
Welcome to 29 Culpepper Drive! A desirable 3-bedroom above-ground, 2-room below ground, 2-bath bungalow with in-ground pool and over 2,430 sq. ft. of living space! Basement has been beautifully updated with cozy finishes and separate entrance. Large lot with mature trees adding privacy to your backyard space perfect for family dinners on the new composite deck from the walkout dining room or for summer sunbathing by the pool. Coveted Westmount area of Waterloo just a 4 minute drive or 15 minute bus ride to UWaterloo/Laurier, near food, groceries, schools, highways, and more! A home of many opportunities!
Extras
New Water Softener [2014] | New Windows In Laundry Room [2017] | New Roof [2020] | Composite Deck (Back Yard) & Basement Complete Reno [2020] | New Floors [2021] | New Furnace & A/C [2021] | Stone Patio At Side Of House [2021]
Property Type
Detached
Neighbourhood
--
Garage Spaces
5
Property Taxes
$ 4,419
Area
Waterloo
Additional Details
Drive
Pvt Double
Building
Bedrooms
3 + 2
Bathrooms
2
Utilities
Water
Municipal
Sewer
Sewers
Features
Kitchen
1
Family Room
N
Basement
Finished
Fireplace
Y
External Features
External Finish
Brick
Property Features
Cooling And Heating
Cooling Type
Central Air
Heating Type
Forced Air
Bungalows Information
Days On Market
23 Days
Rooms
Metric
Imperial
| Room | Dimensions | Features |
|---|---|---|
| Living | 15.75 X 11.48 ft | Pot Lights Large Window Hardwood Floor |
| Dining | 9.51 X 11.48 ft | W/O To Deck Combined W/Living Hardwood Floor |
| Kitchen | 15.09 X 11.15 ft | Stainless Steel Appl Breakfast Bar Tile Floor |
| Prim Bdrm | 12.80 X 10.17 ft | W/O To Deck B/I Closet Hardwood Floor |
| 2nd Br | 11.81 X 8.53 ft | B/I Closet Window Hardwood Floor |
| 3rd Br | 9.51 X 10.50 ft | B/I Closet Window Hardwood Floor |
| Rec | 12.80 X 31.82 ft | Open Concept Pot Lights Stone Fireplace |
| Den | 11.15 X 10.17 ft | Separate Rm |
| Den | 11.15 X 10.17 ft | Separate Rm |
| Laundry | 5.25 X 17.39 ft | Stainless Steel Appl |


