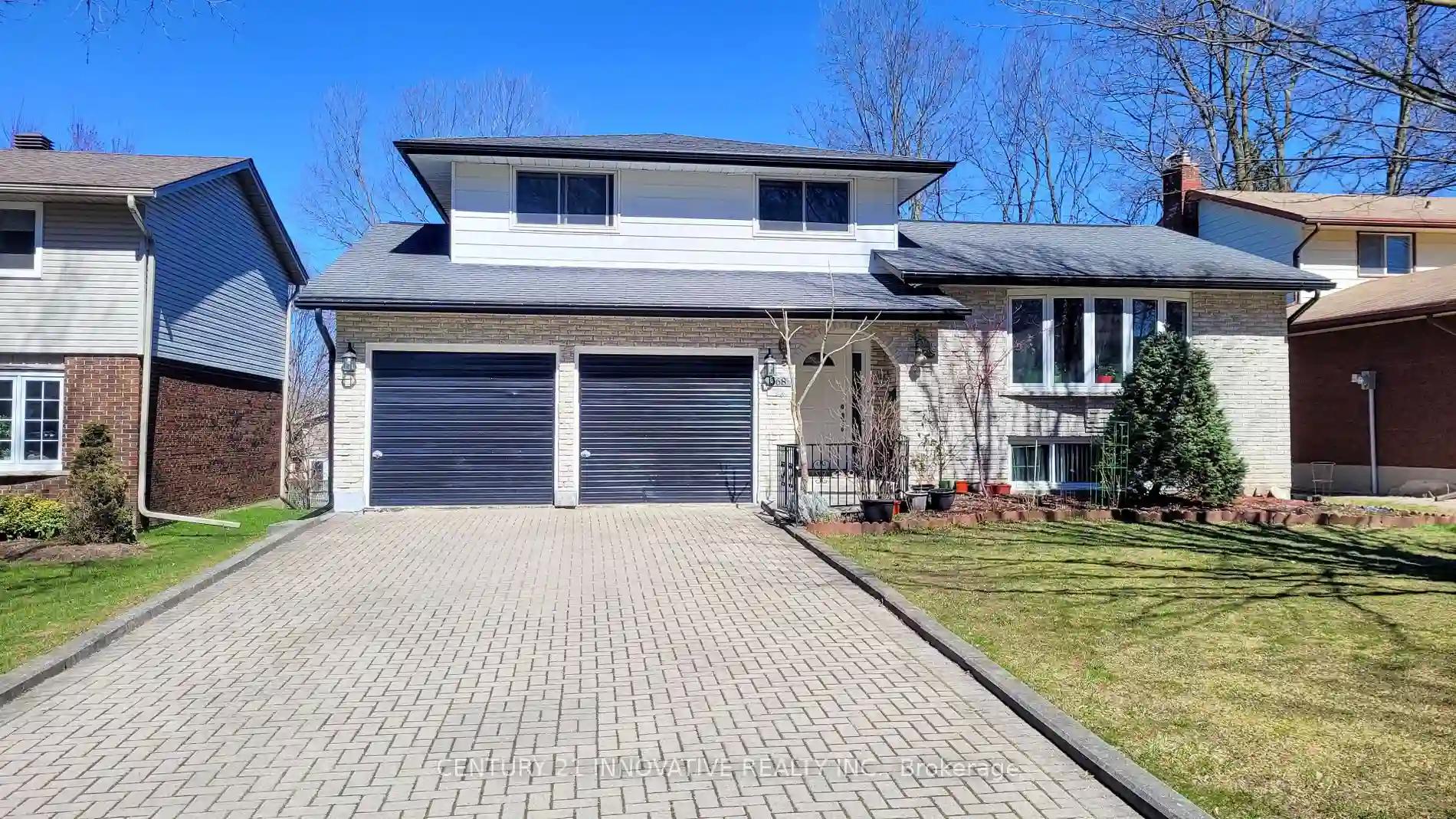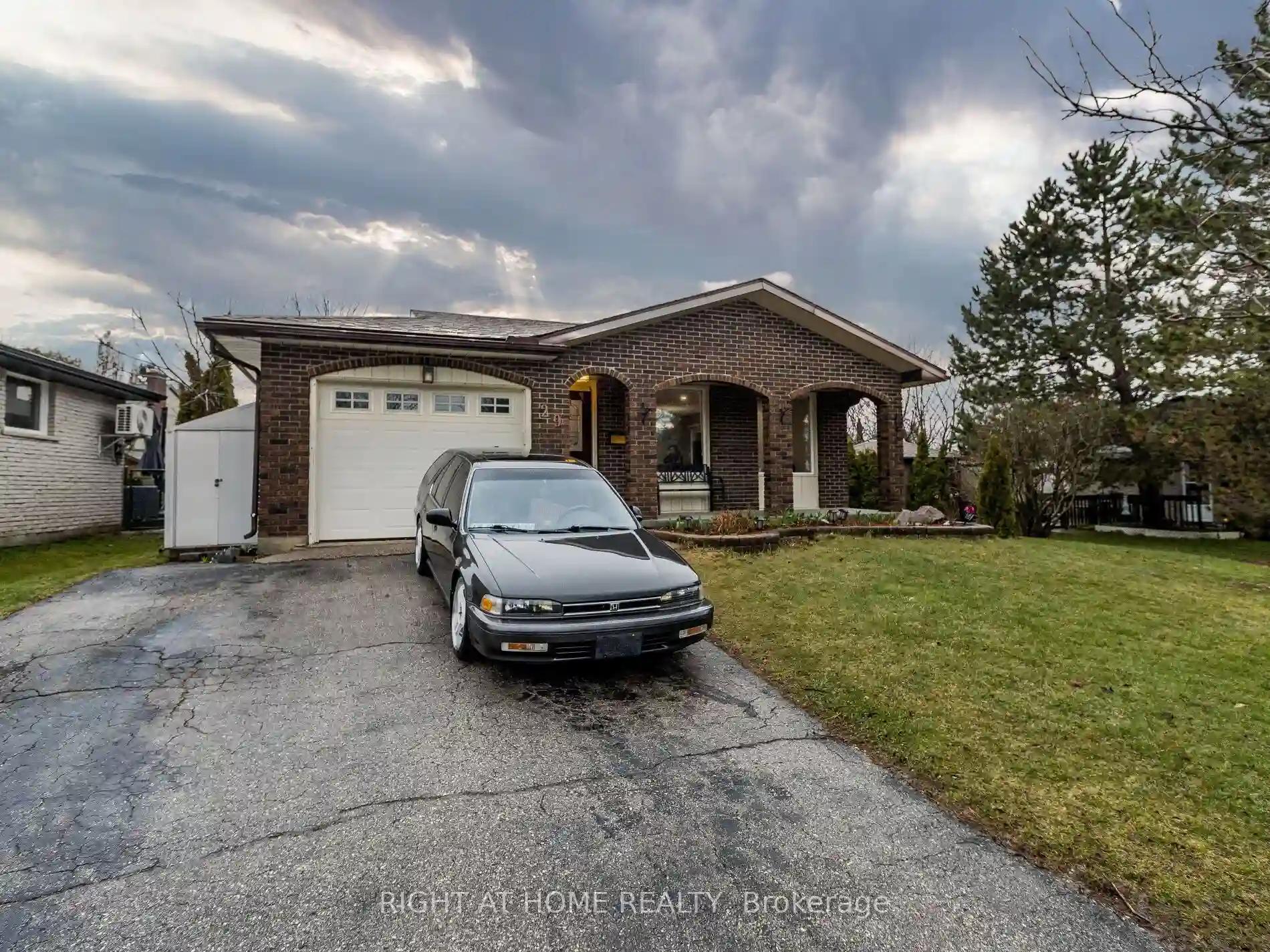Please Sign Up To View Property
568 Canewood Cres
Waterloo, Ontario, N2L 5P6
MLS® Number : X8229582
3 + 1 Beds / 3 Baths / 6 Parking
Lot Front: 55 Feet / Lot Depth: 120 Feet
Description
***Must See*** Immaculate Detached 4 Level Sidesplit house with a 55 feet frontage and a deep lot. Located In Sought After Lakeshore Area Of Waterloo! Features 2 living rooms, 3 Bdrms, 3 Full baths,1 Half Baths, 1 Sunroom, 1 large storage and cold room, Open Concept Eat-In-Kitchen with breakfast area, L Shaped Dining/Living Area, extended to Large Family Room With Sliders Leading To The Stunning 3 Season Sunroom Overlooking a wide/deep backyard, a resort size backyard that can easily accommodate a large pool, Large Windows with access to Natural light. Furnace and Hot Water tank just 1 year old, double washing area on main floor with a 2 in 1 washer/dryer and another dryer/washer in the basement. Finished Basement has A Spacious Family, Office, Den and gaming room, with A 3 Piece Bath. Approximately 1900 sft on 4 levels. Walking To Schools And Local Amenities And 5 Mins To Highway 7/8, Potential to create a seperate door in the basement.
Extras
--
Property Type
Detached
Neighbourhood
--
Garage Spaces
6
Property Taxes
$ 4,709
Area
Waterloo
Additional Details
Drive
Available
Building
Bedrooms
3 + 1
Bathrooms
3
Utilities
Water
Municipal
Sewer
Sewers
Features
Kitchen
1
Family Room
Y
Basement
Finished
Fireplace
Y
External Features
External Finish
Alum Siding
Property Features
Cooling And Heating
Cooling Type
Central Air
Heating Type
Forced Air
Bungalows Information
Days On Market
21 Days
Rooms
Metric
Imperial
| Room | Dimensions | Features |
|---|---|---|
| Dining | 8.01 X 10.83 ft | |
| Kitchen | 10.99 X 16.50 ft | |
| Living | 10.76 X 18.08 ft | |
| Breakfast | 10.79 X 19.13 ft | |
| Prim Bdrm | 11.42 X 13.42 ft | |
| 2nd Br | 10.07 X 10.60 ft | |
| 3rd Br | 10.60 X 8.92 ft | |
| Family | 10.99 X 19.16 ft | |
| Sunroom | 9.42 X 16.93 ft | |
| Den | 10.83 X 10.33 ft | |
| Family | 17.32 X 17.91 ft | |
| Office | 10.76 X 7.35 ft |

