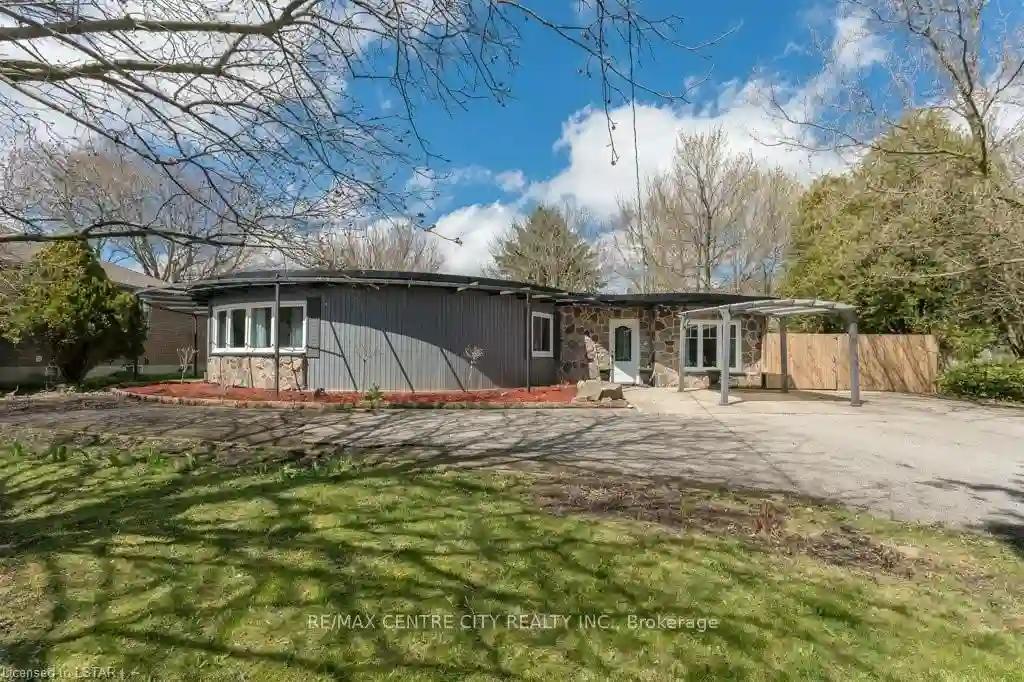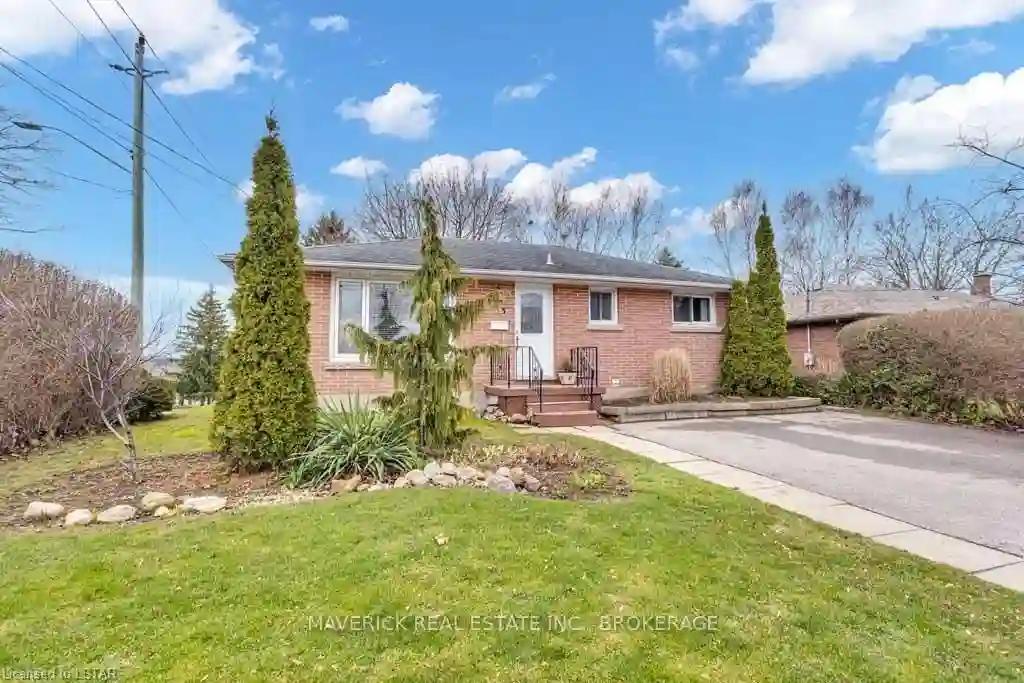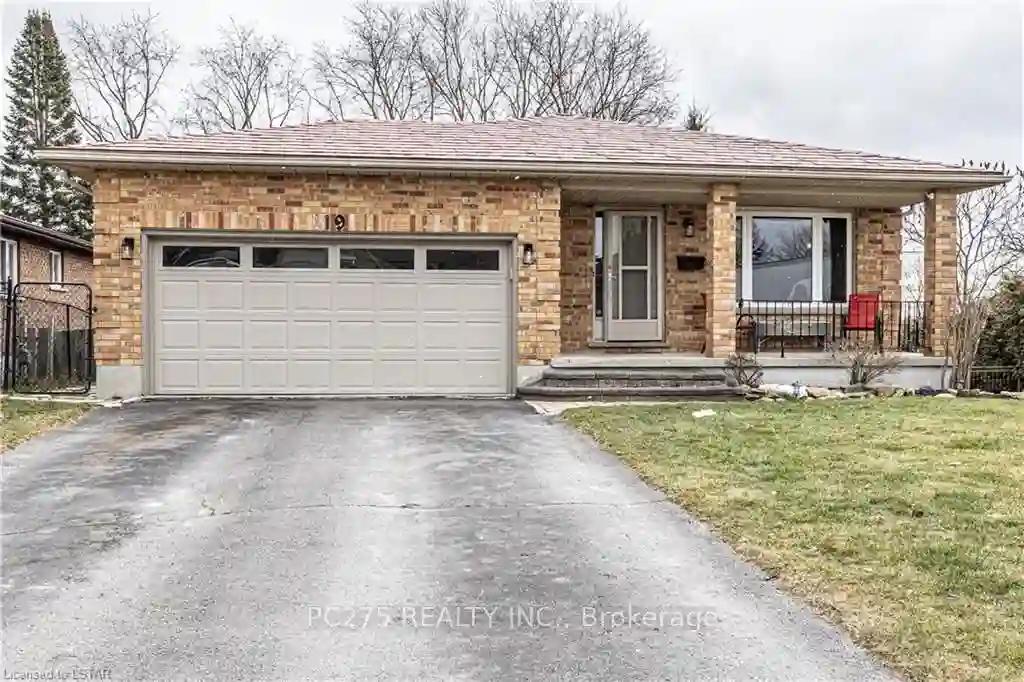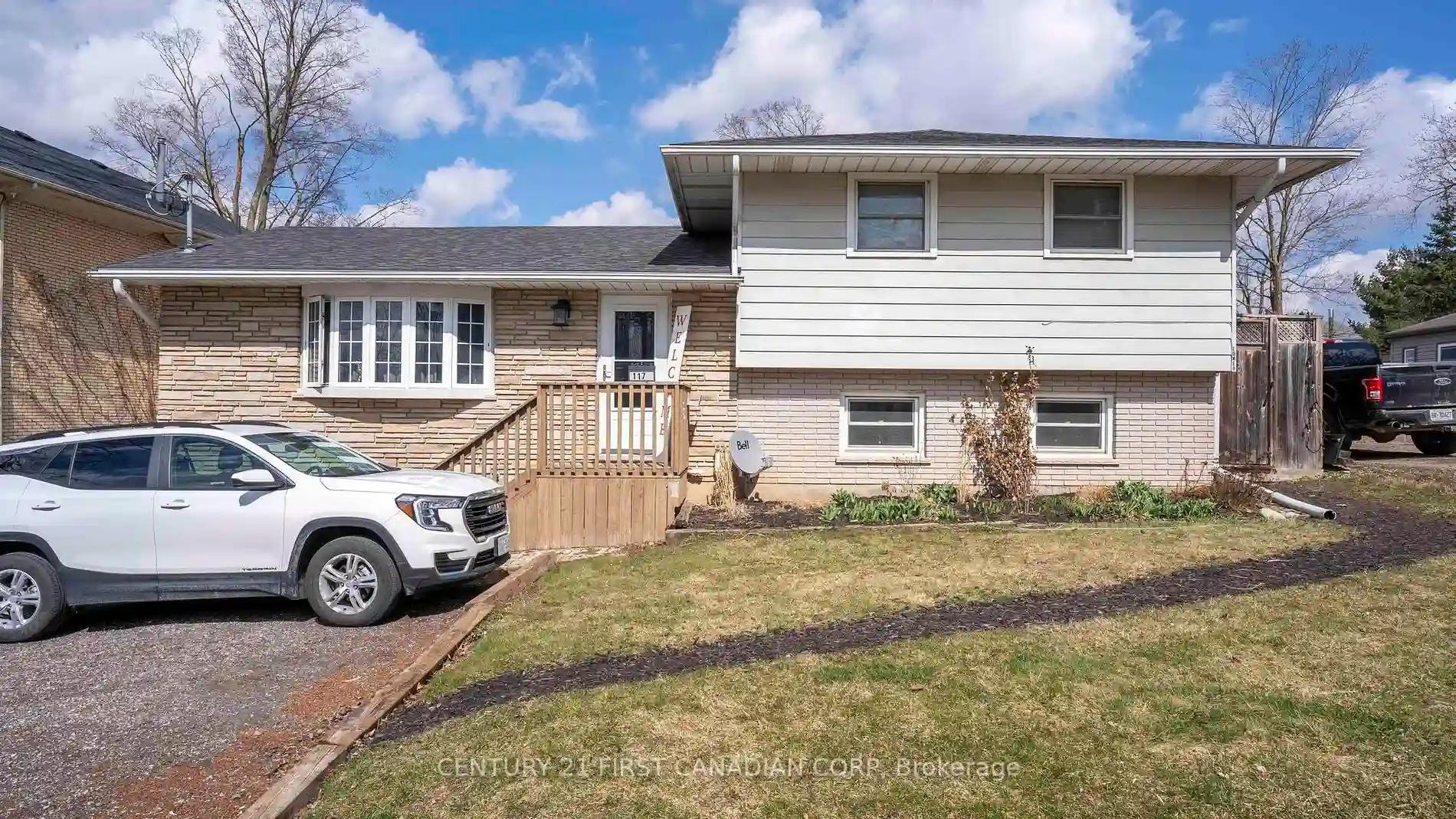Please Sign Up To View Property
293 Tunis St
Ingersoll, Ontario, N5C 1W9
MLS® Number : X8283060
3 Beds / 1 Baths / 7 Parking
Lot Front: 85 Feet / Lot Depth: 132 Feet
Description
Looking for something different? You will enjoy this completely unique home in the quiet community of Ingersoll. This beautiful open concept layout offers over 1300 sq. ft. and loads of natural light. You will enjoy easy maintenance with the laminate floor throughout. A quiet location nestled away from the road with mature trees and simple landscaping. When entering this bungalow you will take note of how spacious and airy the home is with light paint and tasteful decor throughout. The stunning open concept living room and kitchen with quartz counter tops & breakfast bar is perfect for cooking and entertaining family and friends. A second living room space could be used for multiple purposes including an office or play room. This home offers 3 spacious bedrooms and 1.5 bathrooms have have been recently renovated. You will enjoy plenty of time in the gorgeous backyard that's fully fenced with a gazebo and stone patio. Superb location with very close access to shopping centres and 401 highway. Recent updates include; central air(2023), electrical panel breaker box - 200 AMP (2023), dishwasher (2023), roof (2021), windows (2020), furnace (2020), tankless water heater (rented).
Extras
--
Additional Details
Drive
Private
Building
Bedrooms
3
Bathrooms
1
Utilities
Water
Municipal
Sewer
Sewers
Features
Kitchen
1
Family Room
N
Basement
Unfinished
Fireplace
Y
External Features
External Finish
Stone
Property Features
Cooling And Heating
Cooling Type
Central Air
Heating Type
Forced Air
Bungalows Information
Days On Market
26 Days
Rooms
Metric
Imperial
| Room | Dimensions | Features |
|---|---|---|
| No Data | ||




