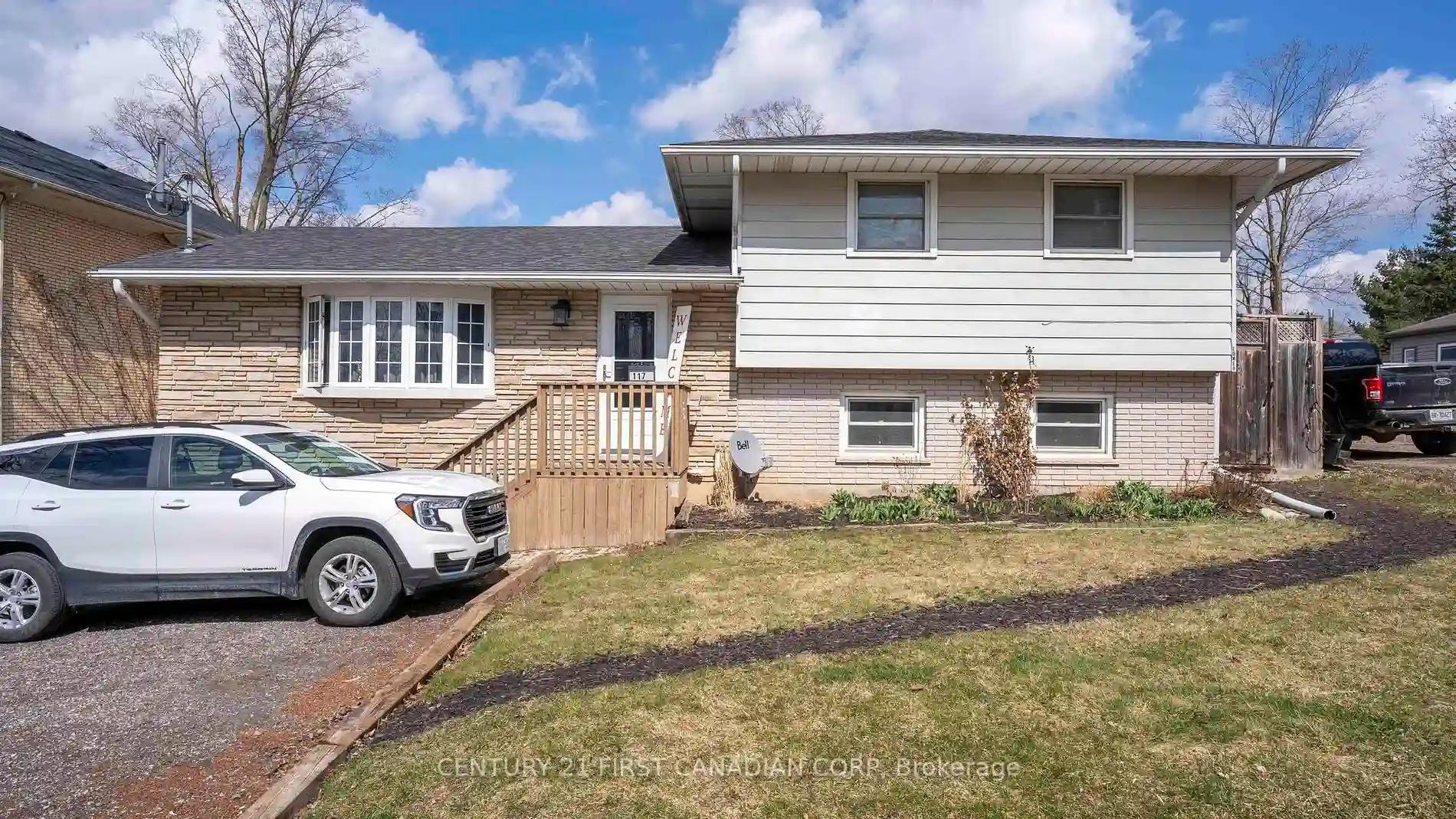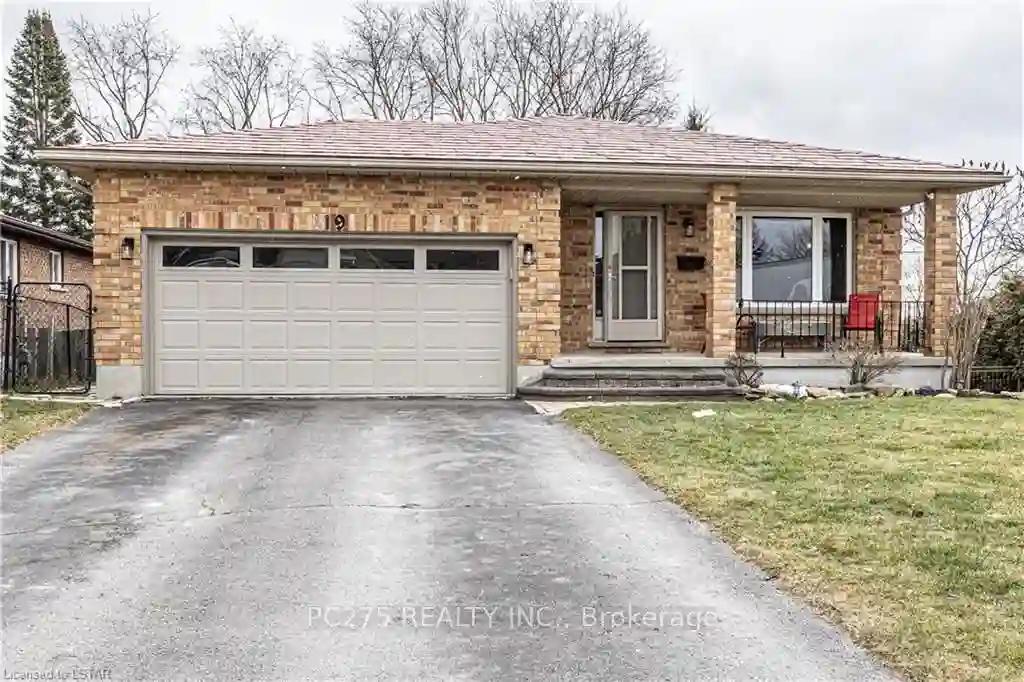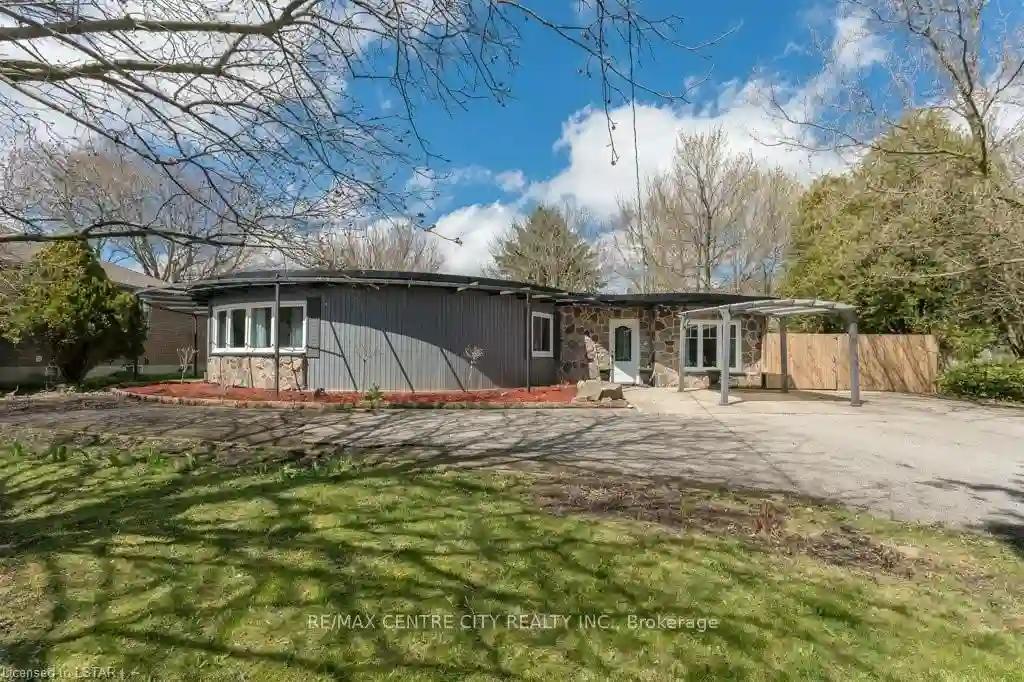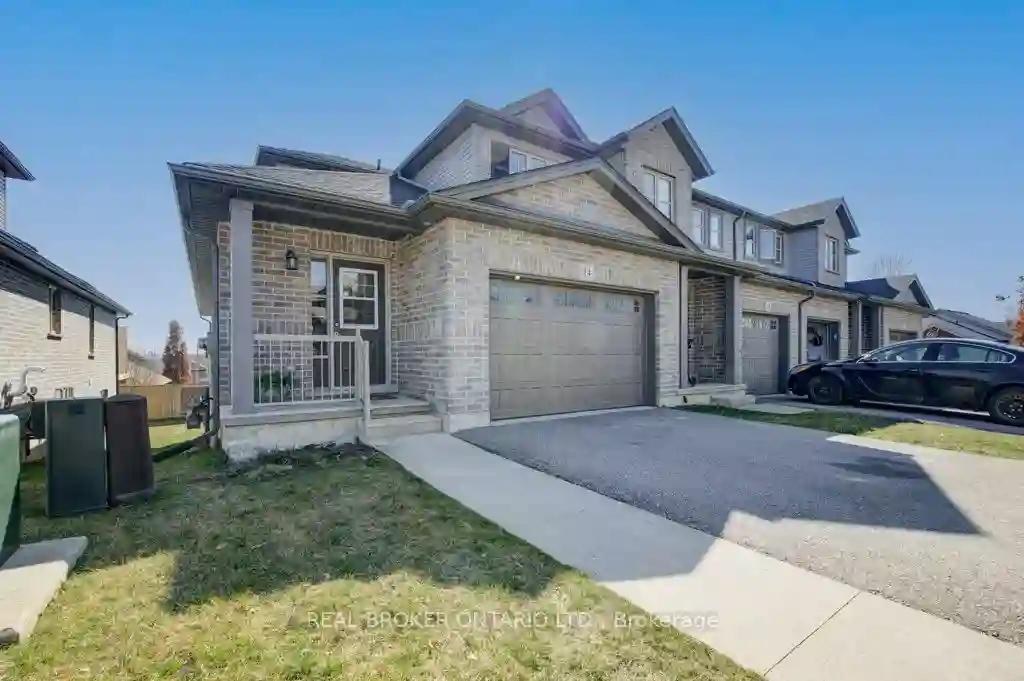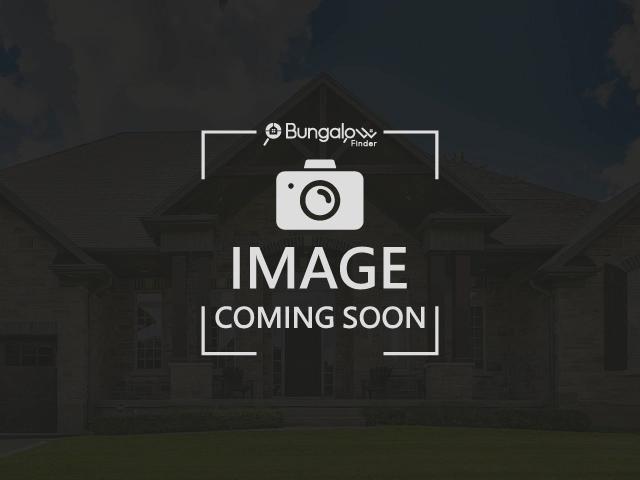Please Sign Up To View Property
117 Wonham St S
Ingersoll, Ontario, N5C 2Y9
MLS® Number : X8190826
3 + 2 Beds / 3 Baths / 16 Parking
Lot Front: 62 Feet / Lot Depth: 132 Feet
Description
If you are looking for a new place to call home, this property offers a large country style lot, complete with substantial garage that is perfect for your projects and a location that cannot be beat! Being a short walk to main street and in a family area, you will love living here! This property is also perfect for someone that wants to potentially house hack or add to their investment portfolio. With the basement unit fully renovated and includes a gorgeous in-law suite, equipped with full kitchen, 2 bedrooms and a full bath, perhaps this is your opportunity to have help cover the mortgage, consider renting it to 3+ separate tenants and grow your equity quickly. Being so close to downtown Ingersoll, this is the perfect set up for someone else to use the large yard as storage and utilize the 28X25 shop, all while you may be able to fully rent the house! Give me a call and let me show you why you want to call this home!
Extras
The basement is fully renovated and rented but the Seller makes no guarantees or warranties. Recent appraisal has been completed.
Additional Details
Drive
--
Building
Bedrooms
3 + 2
Bathrooms
3
Utilities
Water
Municipal
Sewer
Sewers
Features
Kitchen
1 + 1
Family Room
N
Basement
Fin W/O
Fireplace
N
External Features
External Finish
Alum Siding
Property Features
Cooling And Heating
Cooling Type
Central Air
Heating Type
Forced Air
Bungalows Information
Days On Market
32 Days
Rooms
Metric
Imperial
| Room | Dimensions | Features |
|---|---|---|
| Kitchen | 12.01 X 9.91 ft | |
| Dining | 12.34 X 10.07 ft | |
| Living | 14.07 X 17.49 ft | |
| Prim Bdrm | 13.68 X 12.07 ft | |
| Br | 13.25 X 8.83 ft | |
| 2nd Br | 12.34 X 10.66 ft | |
| Kitchen | 11.75 X 15.58 ft | |
| Dining | 6.33 X 19.00 ft | |
| Living | 7.84 X 19.00 ft | |
| Laundry | 11.15 X 8.17 ft | |
| 3rd Br | 13.68 X 12.40 ft | |
| 4th Br | 11.58 X 11.91 ft |
