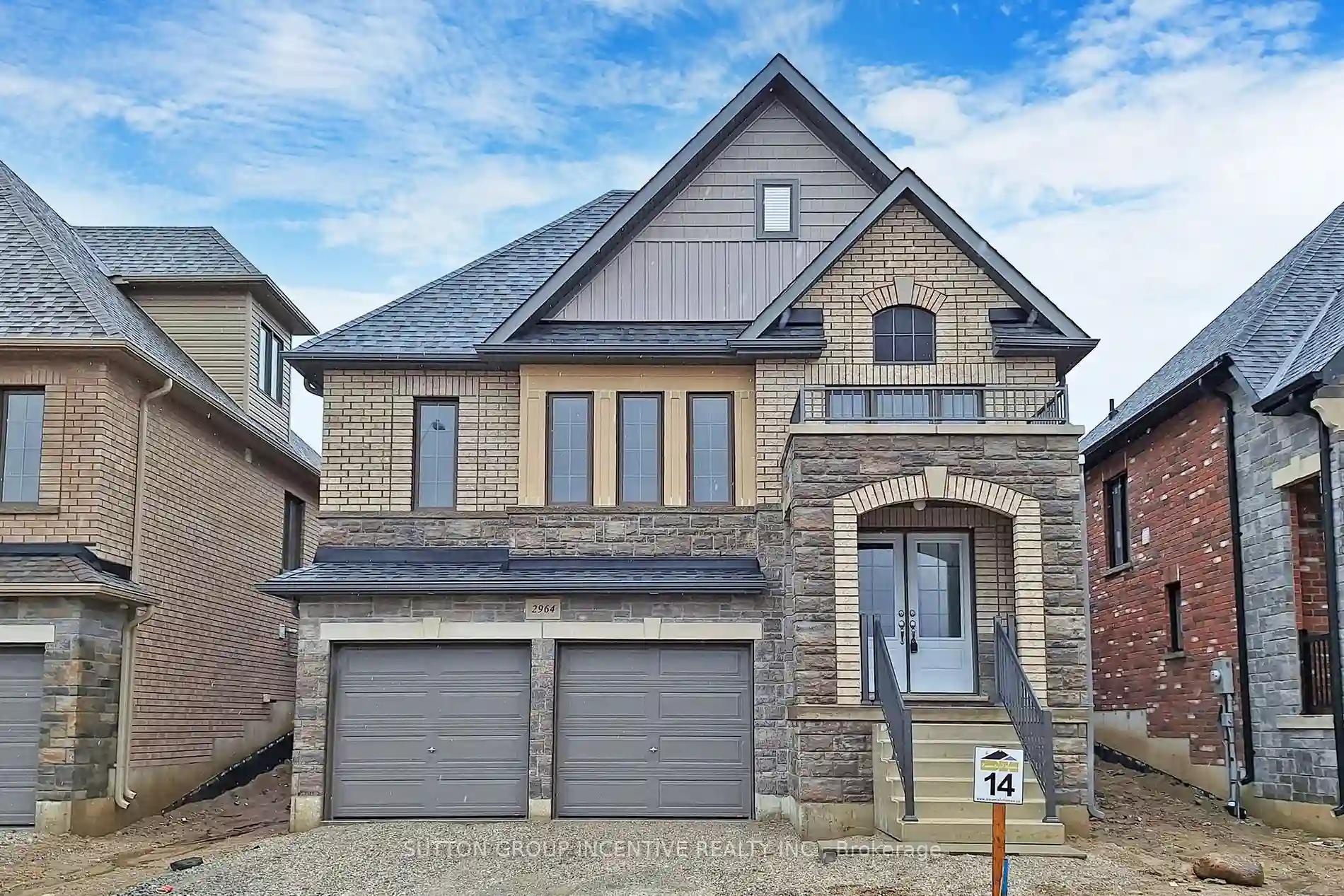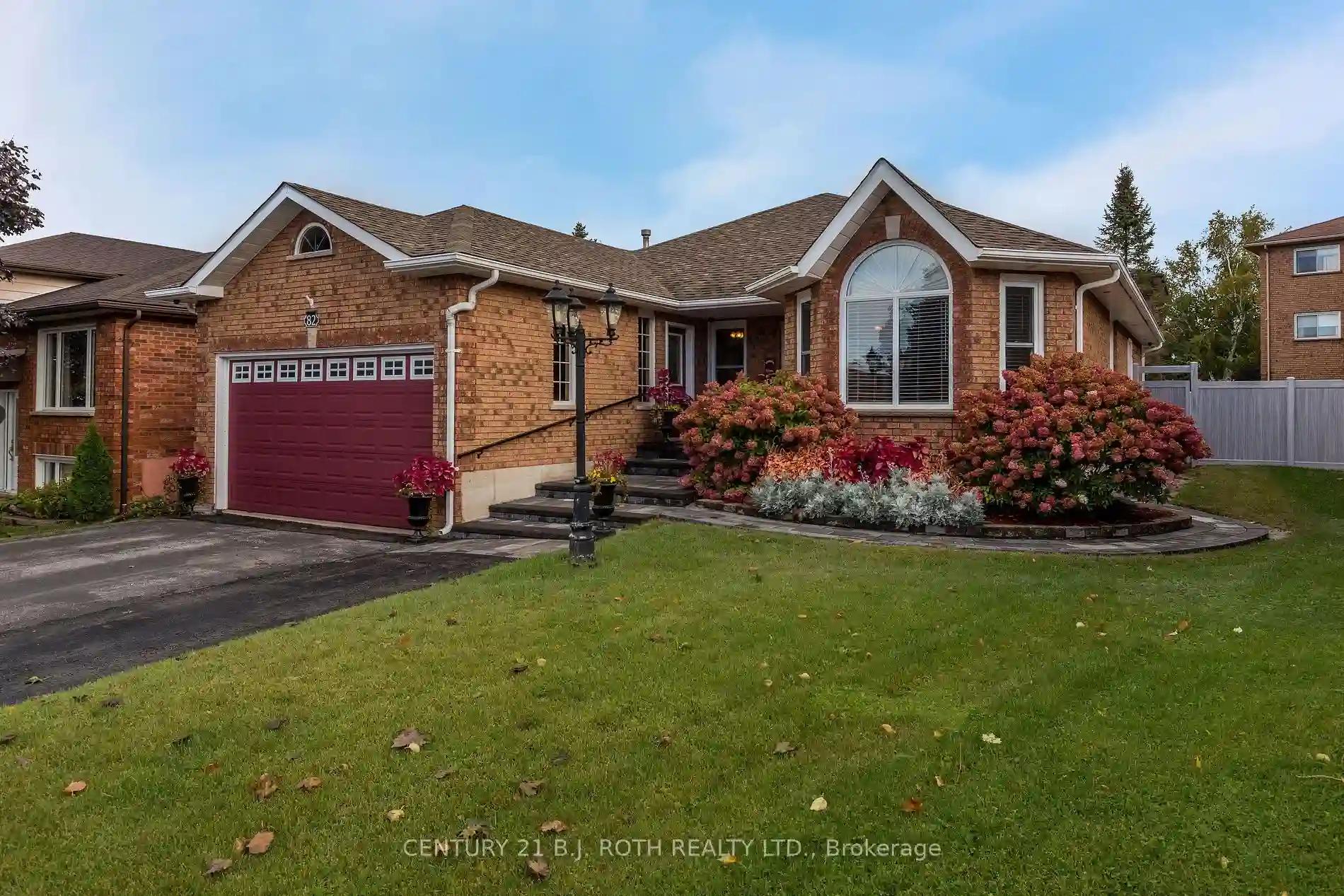Please Sign Up To View Property
$ 949,900
2964 Monarch Dr
Orillia, Ontario, L3V 8M8
MLS® Number : S8254356
3 Beds / 3 Baths / 4 Parking
Lot Front: 39.37 Feet / Lot Depth: 147.62 Feet
Description
NEW BUILD! Beautiful Dreamland Home Ridgewood Elevation C 1863 sq ft. Brick and Stone on a 40ft lot. This 3 bedroom home features approx $24,000 in upgrades with 9 ft ceilings on the main level. Hardwood floors , Ceramics upgraded kitchen cabinets and counters with deep Fridge cabinet and chimney hood over range. Large primary with ensuite and walk in closet. Close to Costco, Lakehead University, Walter Henry Park, retail stores and easy highway access.
Extras
--
Additional Details
Drive
Pvt Double
Building
Bedrooms
3
Bathrooms
3
Utilities
Water
Municipal
Sewer
Sewers
Features
Kitchen
1
Family Room
N
Basement
Full
Fireplace
Y
External Features
External Finish
Brick
Property Features
Cooling And Heating
Cooling Type
None
Heating Type
Forced Air
Bungalows Information
Days On Market
23 Days
Rooms
Metric
Imperial
| Room | Dimensions | Features |
|---|---|---|
| Kitchen | 12.50 X 10.99 ft | |
| Breakfast | 11.52 X 12.01 ft | |
| Living | 12.34 X 20.01 ft | Combined W/Dining |
| Family | 12.50 X 16.01 ft | |
| Prim Bdrm | 16.50 X 12.01 ft | |
| Br | 12.01 X 10.99 ft | |
| Br | 12.01 X 11.42 ft |
Ready to go See it?
Looking to Sell Your Bungalow?
Get Free Evaluation




