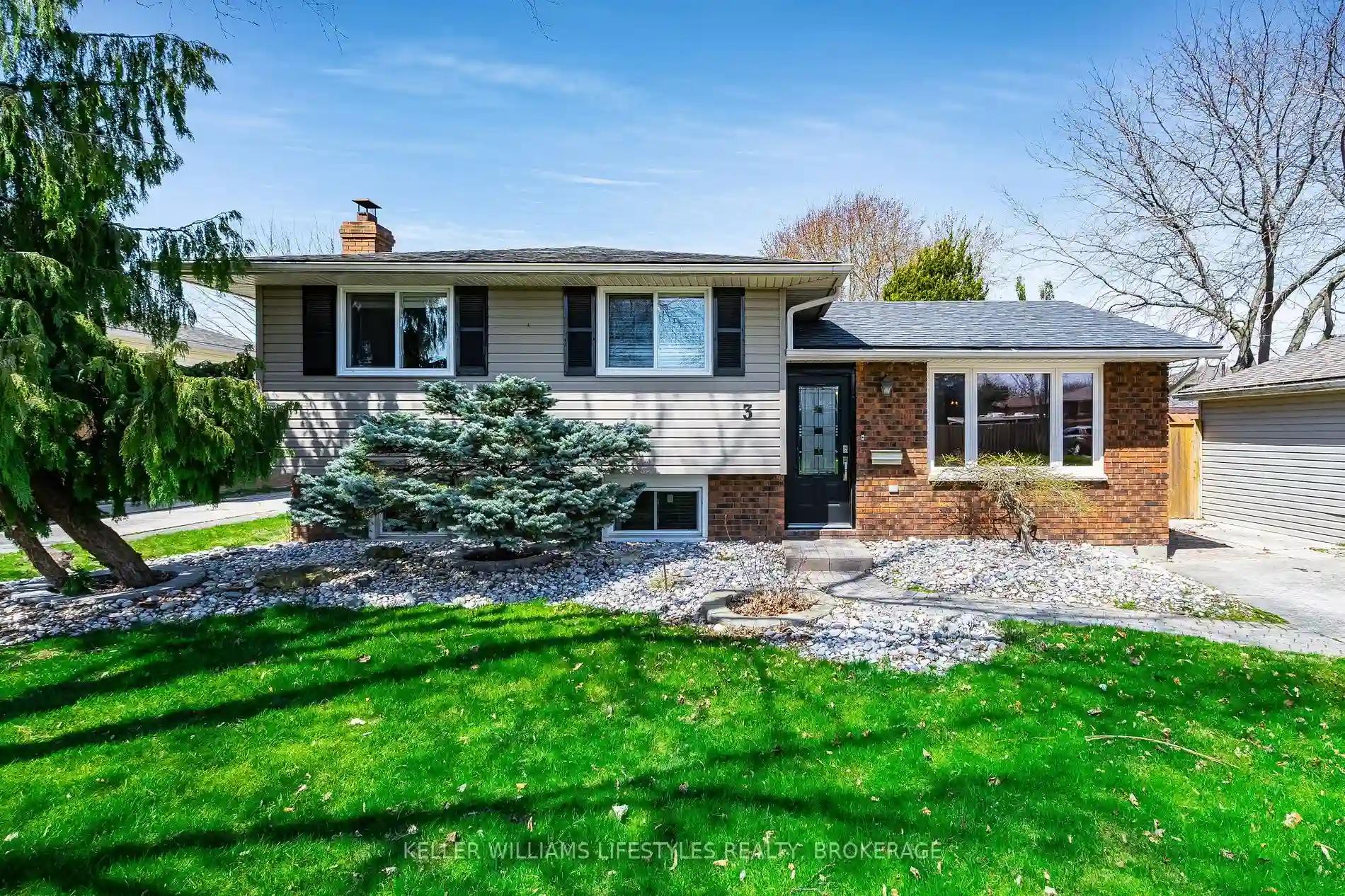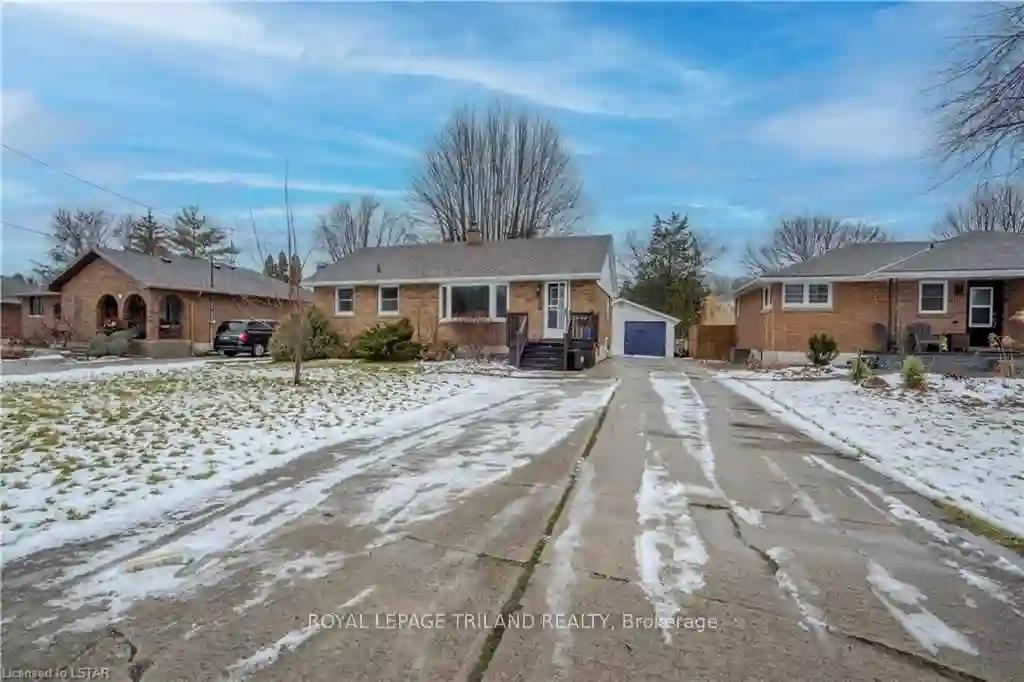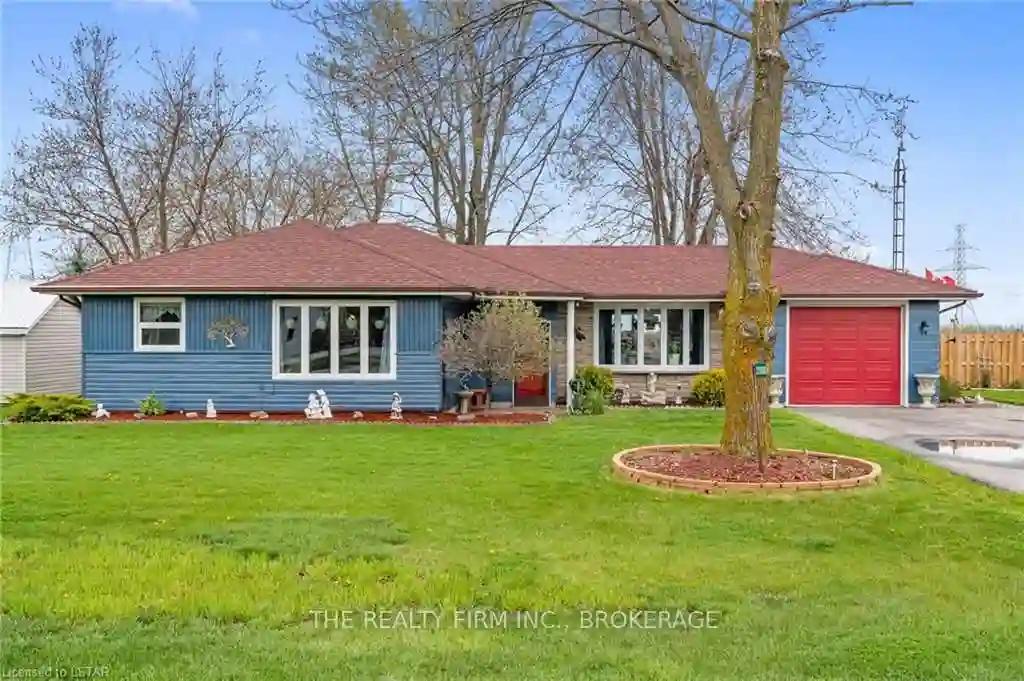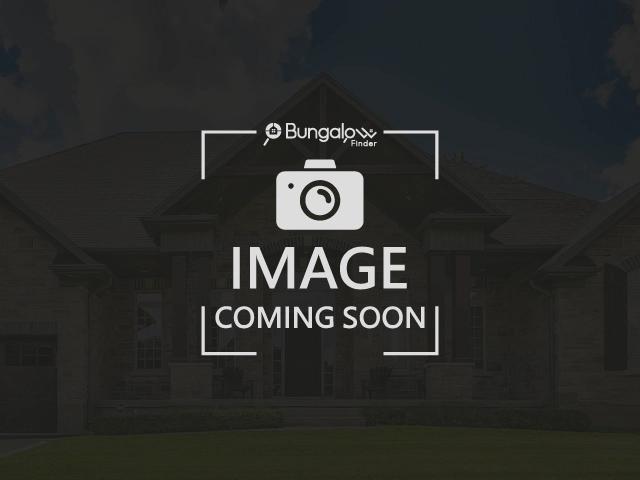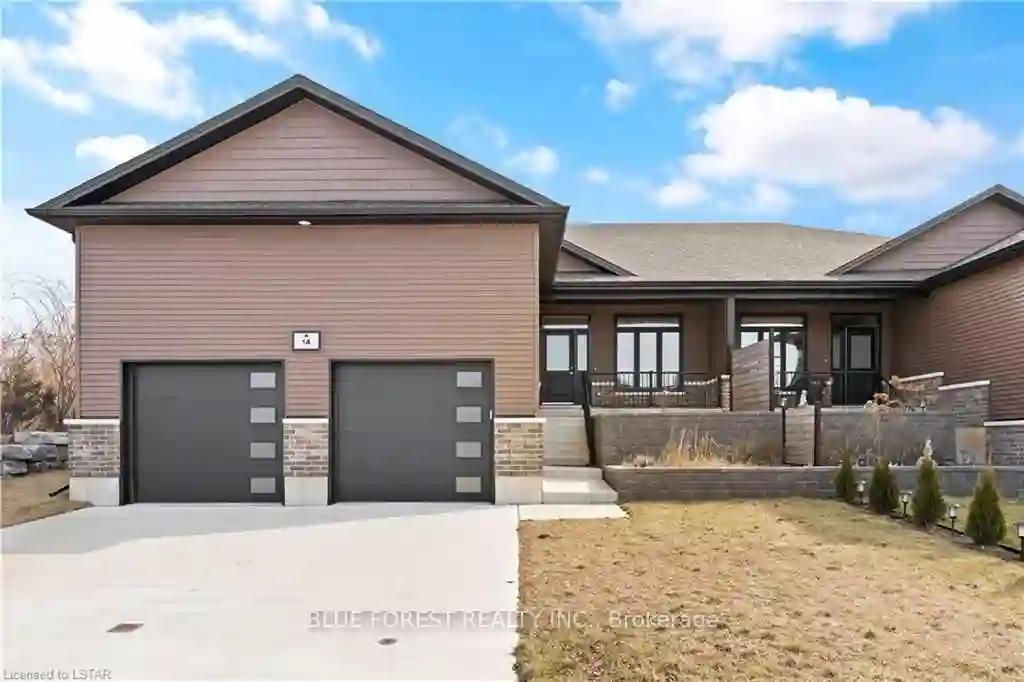Please Sign Up To View Property
3 Kirkcaldy Pl
Chatham-Kent, Ontario, N7L 4H7
MLS® Number : X8234300
3 Beds / 2 Baths / 2 Parking
Lot Front: 50 Feet / Lot Depth: 120 Feet
Description
Welcome to your personal backyard oasis! Step outside and be greeted by the shimmering waters of the in-ground pool, surrounded by stamped concrete, completed with a waterslide, tiki bar and outdoor fireplace providing endless hours of fun and relaxation for all ages. Whether you're hosting pool side gatherings or enjoying cooler evenings around the outdoor fireplace, this backyard paradise is sure to impress. Conveniently located in sought-after neighbourhood, this updated 4 level side split features 3 bedroom 2 bathrooms, many updates throughout, including a main living area for entertaining. The updated kitchen boasts quartz countertops with a waterfall edge, dining room space and bright living room. The 3rd level has a large rec room with fireplace, den or potential 4th bedroom, and a 3 pc bath. The fourth level has a perfect area for storage, laundry, kids playroom. Don't wait, book your showing today!
Extras
**INTERBOARD LISTING: WINDSOR ESSEX COUNTY R.E. ASSOC**
Property Type
Detached
Neighbourhood
Chatham-KentGarage Spaces
2
Property Taxes
$ 3,516.64
Area
Chatham-Kent
Additional Details
Drive
Available
Building
Bedrooms
3
Bathrooms
2
Utilities
Water
Municipal
Sewer
Sewers
Features
Kitchen
1
Family Room
Y
Basement
Finished
Fireplace
Y
External Features
External Finish
Alum Siding
Property Features
Cooling And Heating
Cooling Type
Central Air
Heating Type
Forced Air
Bungalows Information
Days On Market
22 Days
Rooms
Metric
Imperial
| Room | Dimensions | Features |
|---|---|---|
| Br | 10.99 X 9.48 ft | |
| Br | 0.00 X 0.00 ft | |
| Br | 0.00 X 0.00 ft | |
| Bathroom | 0.00 X 0.00 ft | |
| Kitchen | 0.00 X 0.00 ft | |
| Living | 0.00 X 0.00 ft | |
| Bathroom | 0.00 X 0.00 ft | |
| Family | 0.00 X 0.00 ft | |
| Rec | 0.00 X 0.00 ft | |
| Laundry | 0.00 X 0.00 ft | |
| Other | 0.00 X 0.00 ft |
