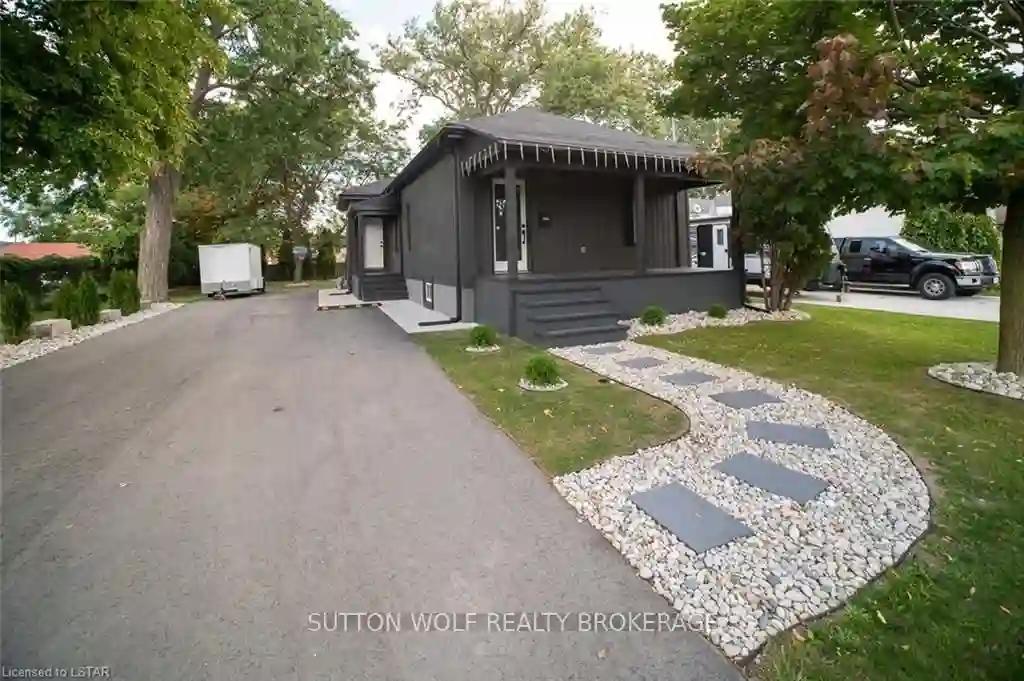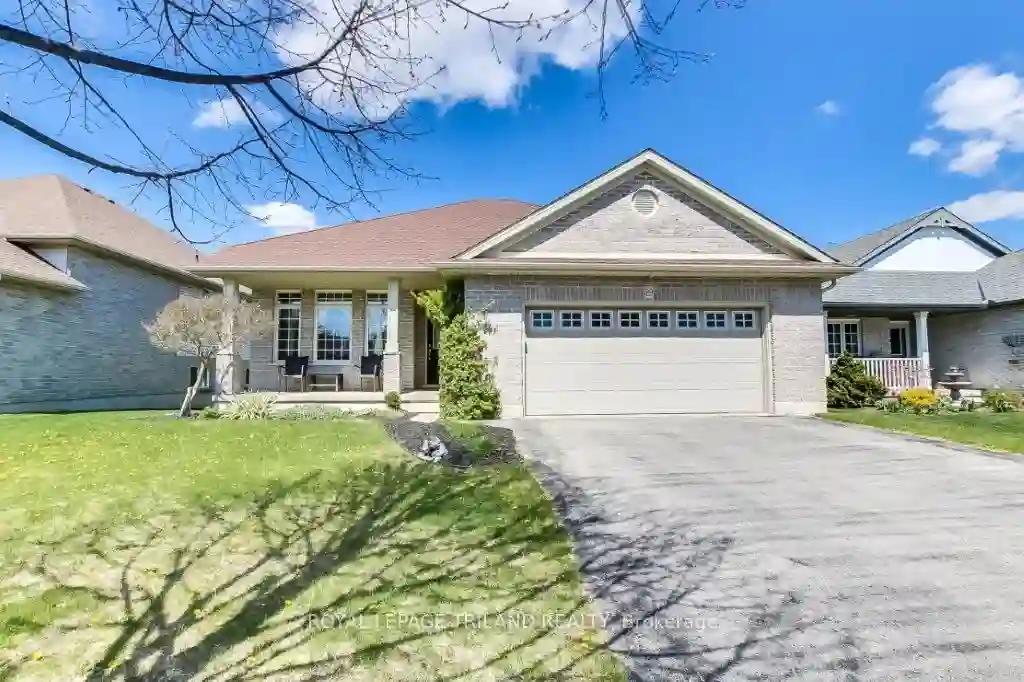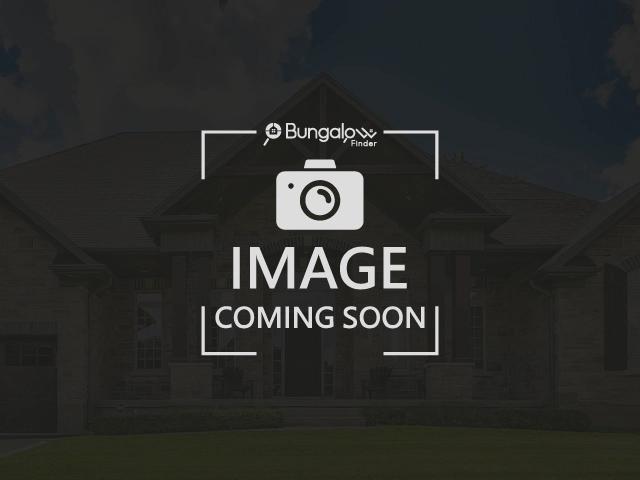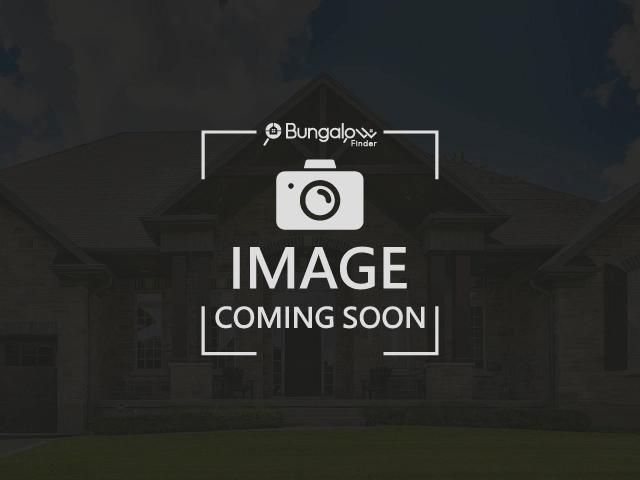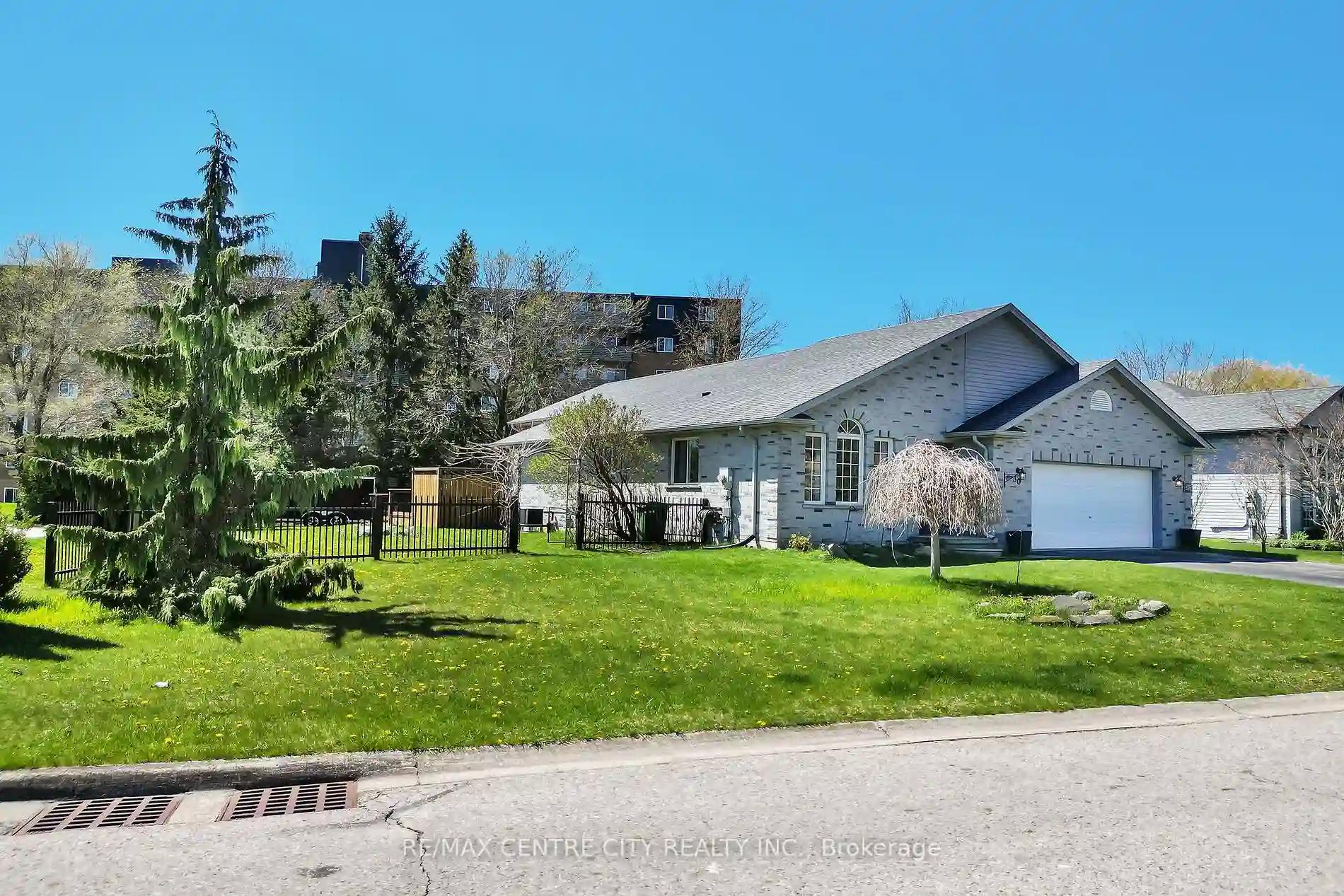Please Sign Up To View Property
$ 629,900
3 Mary St E
St. Thomas, Ontario, N5R 2V7
MLS® Number : X8128012
2 Beds / 2 Baths / 8 Parking
Lot Front: 59.84 Feet / Lot Depth: 122.39 Feet
Description
Amazing bungalow, newly renovated with quality workmanship and materials. Fully finished upper and lower levels including; 2 kitchens, 2 bathrooms and 2 laundry rooms. Updates include: furnace, A/C, roof, all windows and all exterior siding. Living room has an electric fireplace. Large driveway with new asphalt with parking for 8 cars. Beautiful 60'x122' lot with mature trees and two detached sheds for storage. Covered rear patio. Walking distance to all amenities. The entire house has been redone inside and out and is move in ready!
Extras
--
Additional Details
Drive
Pvt Double
Building
Bedrooms
2
Bathrooms
2
Utilities
Water
Municipal
Sewer
Sewers
Features
Kitchen
1 + 1
Family Room
N
Basement
Finished
Fireplace
Y
External Features
External Finish
Vinyl Siding
Property Features
Fenced YardHospital
Cooling And Heating
Cooling Type
Central Air
Heating Type
Forced Air
Bungalows Information
Days On Market
86 Days
Rooms
Metric
Imperial
| Room | Dimensions | Features |
|---|---|---|
| Kitchen | 11.25 X 16.99 ft | |
| Br | 10.01 X 14.99 ft | |
| 2nd Br | 10.01 X 14.99 ft | |
| Living | 19.00 X 10.50 ft | |
| Laundry | 10.83 X 6.00 ft | |
| Kitchen | 9.51 X 22.41 ft | |
| Den | 12.50 X 7.25 ft | |
| Office | 12.50 X 8.01 ft | |
| Laundry | 8.99 X 6.07 ft |
Ready to go See it?
Looking to Sell Your Bungalow?
Get Free Evaluation
