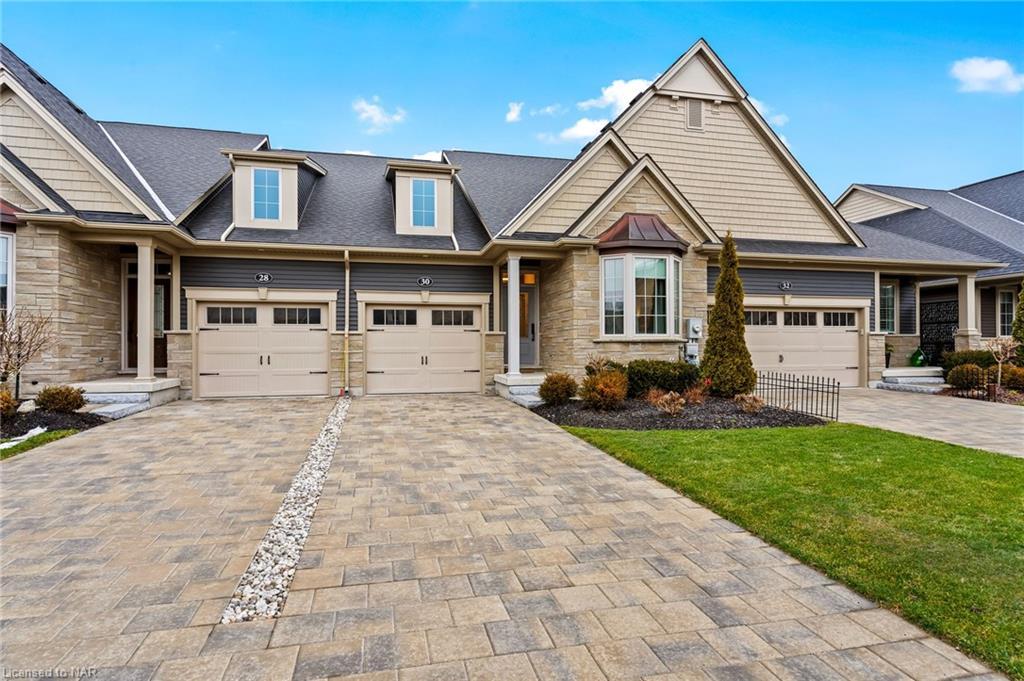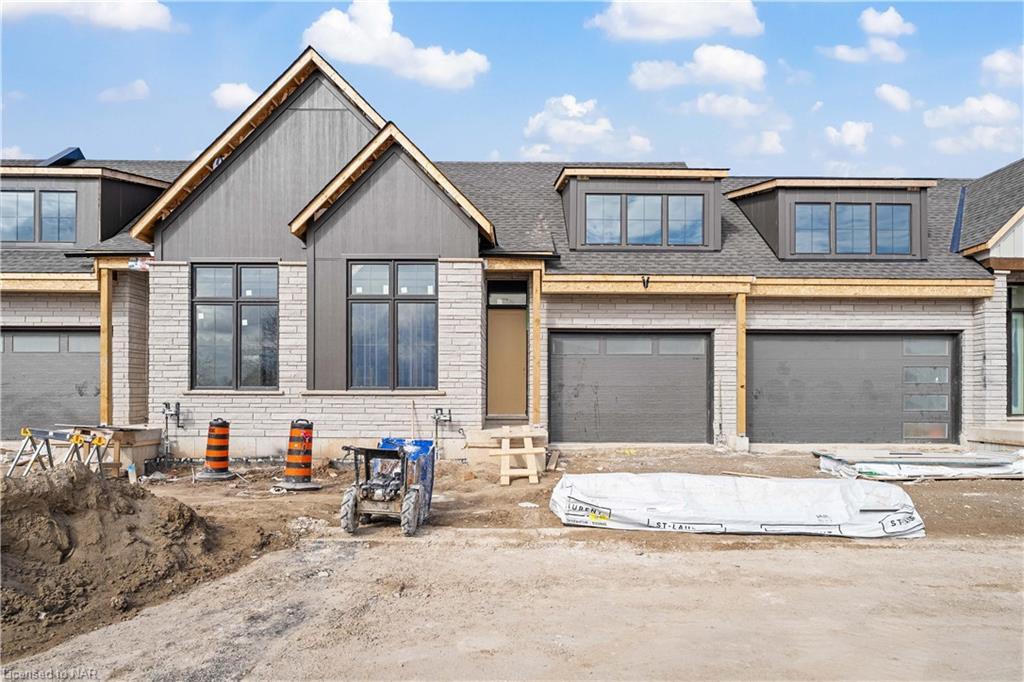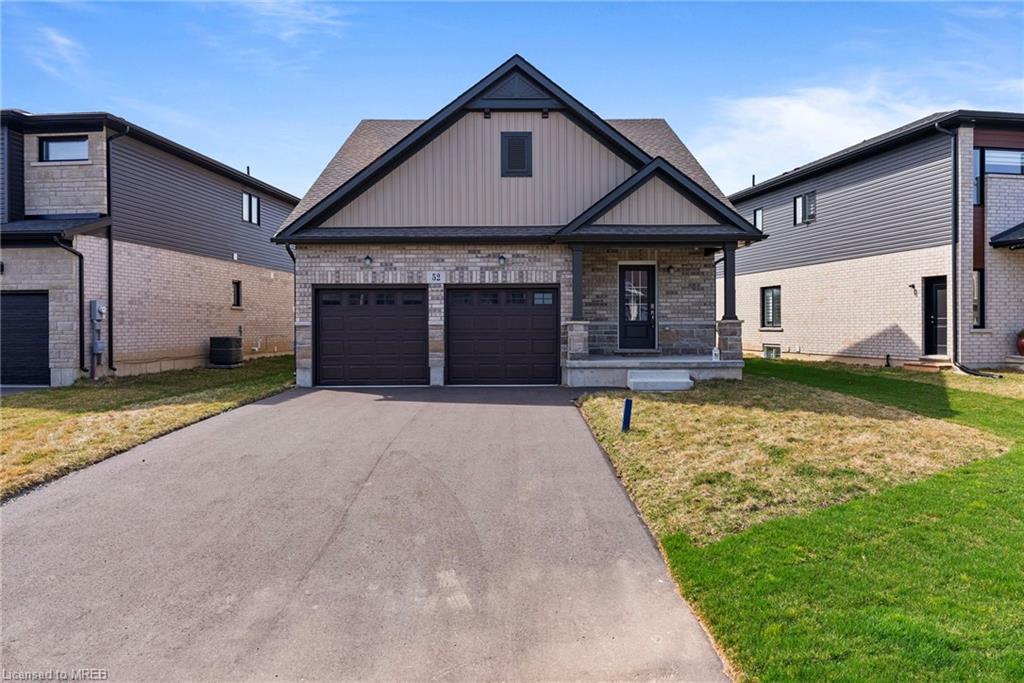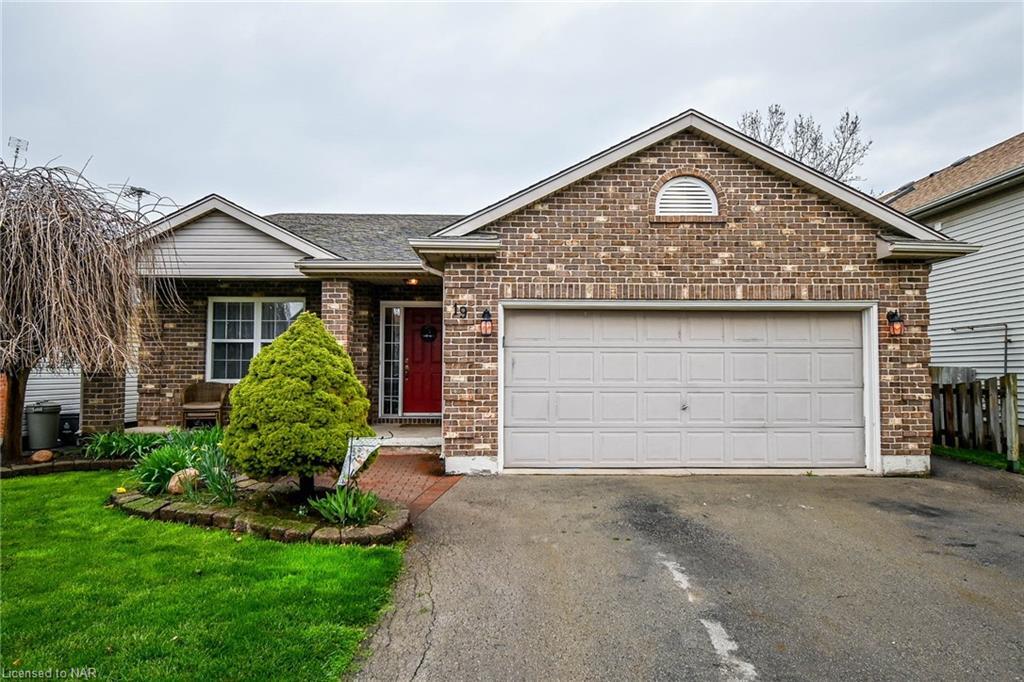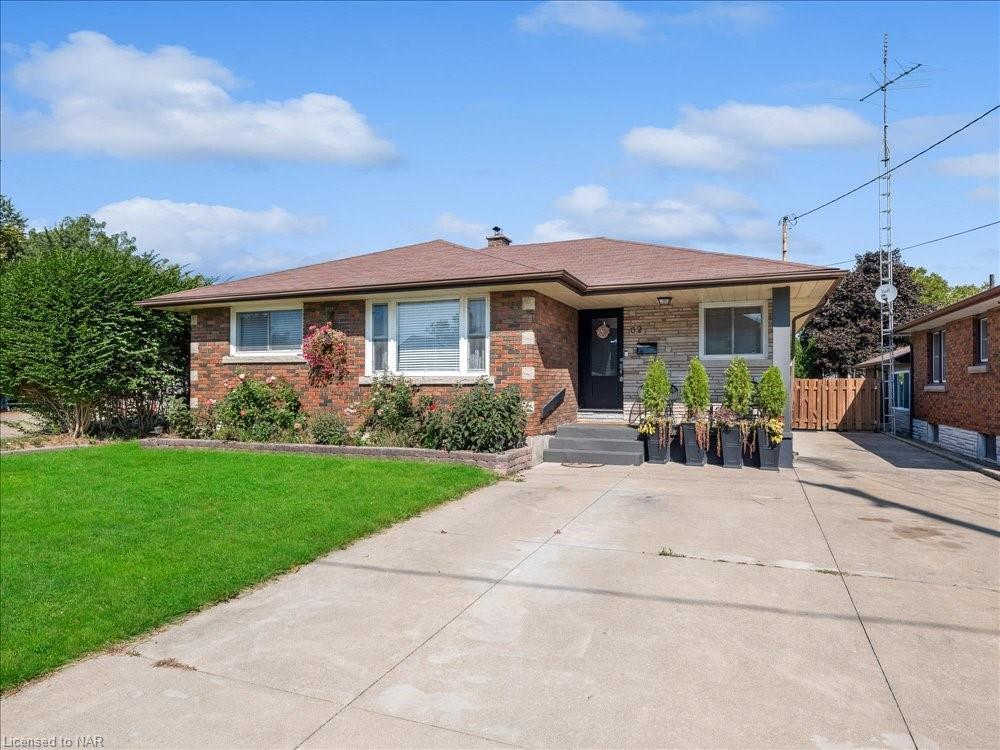Please Sign Up To View Property
30 Campbell Street
Thorold, ON, L2V 0J3
MLS® Number : 40573530
2 Beds / 3 Baths / 1 Parking
Lot Front: 25.98 Feet / Lot Depth: -- Feet
Description
Prepare to be charmed by this impressive bungalow! With trails, shopping and highway access all nearby this quiet neighbourhood is guaranteed to please. Nestled between tall trees, Merritt Meadows is a short drive to all of Niagara’s favourite destinations. Built by Rinaldi Homes in 2020 this home has been well-loved by its owner and it shows. Designed with prestige in mind this home is adorned with stone and an aesthetic mix of charcoal and beige. The interlock driveway and beautiful landscaping add to the allure of this freehold townhome. Rays of sunshine warm the spacious foyer before passing through to the great room, which is key to comfortable single-level living. The kitchen will please any chef with abundant cabinet space, stainless steel appliances and a spacious island; the entertainer will favour the large living room which is open to the dining space and leads to a covered patio and an additional larger deck- for all gatherings big and small! The primary features generous closet space and a gorgeous 4pc ensuite with double sinks and a glass shower. The main level also has a second bedroom, a proper laundry suite and a stylish 4pc guest bathroom. Fully finished, the lower level offers a bonus room for guests to stay with a 3pc ensuite bathroom, a grand recreational room and a tidy storage space. Discover finer living here!
Extras
Other,Stainless Steel Fridge, Stove, Stainless Steel Hood Fan, Dishwasher, Washer & Dryer, All Light Fixtures, Window Coverings, Drapery Hardware, All Bathroom Vanity Mirrors And Bathroom Hardware, Decorative Bathroom Shelves, Laundry Room Hooks, Gazebo
Property Type
Row/Townhouse
Neighbourhood
--
Garage Spaces
1
Property Taxes
$ 0
Area
Niagara
Additional Details
Drive
Front Yard Parking
Building
Bedrooms
2
Bathrooms
3
Utilities
Water
Municipal
Sewer
Sewer (Municipal)
Features
Kitchen
1
Family Room
--
Basement
Full, Finished, Sump Pump
Fireplace
True
External Features
External Finish
Stone, Vinyl Siding
Property Features
Cooling And Heating
Cooling Type
Central Air
Heating Type
Forced Air, Natural Gas
Bungalows Information
Days On Market
0 Days
Rooms
Metric
Imperial
| Room | Dimensions | Features |
|---|---|---|
| 0.00 X 0.00 ft | ||
| 0.00 X 0.00 ft | ||
| 0.00 X 0.00 ft | ||
| 0.00 X 0.00 ft | ||
| 0.00 X 0.00 ft | ||
| 0.00 X 0.00 ft | ||
| 0.00 X 0.00 ft | ||
| 0.00 X 0.00 ft | ||
| 0.00 X 0.00 ft | ||
| 0.00 X 0.00 ft | ||
| 0.00 X 0.00 ft | ||
| 0.00 X 0.00 ft |
Ready to go See it?
Looking to Sell Your Bungalow?
Similar Properties
$ 799,999
$ 849,900
$ 699,500
$ 699,900
