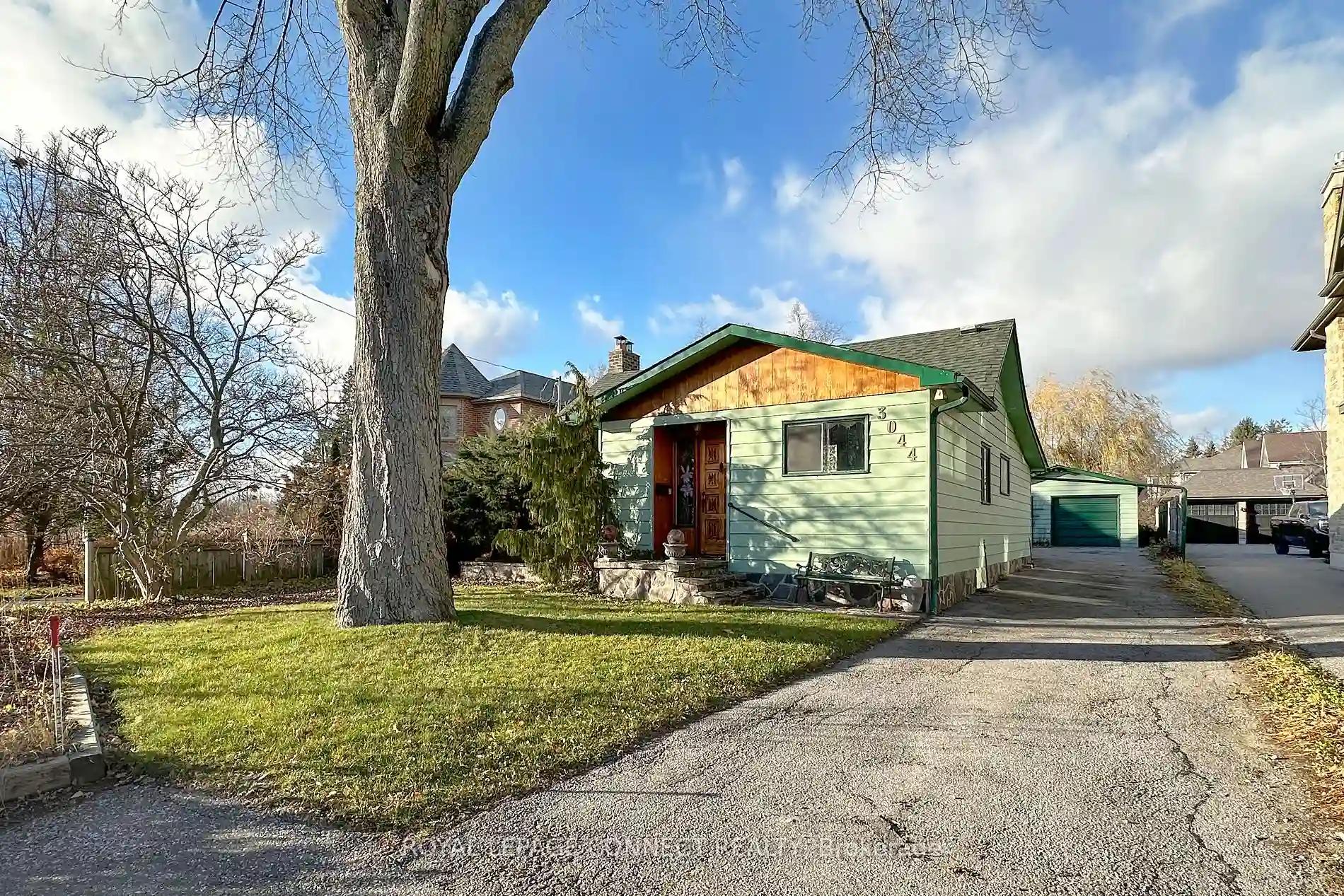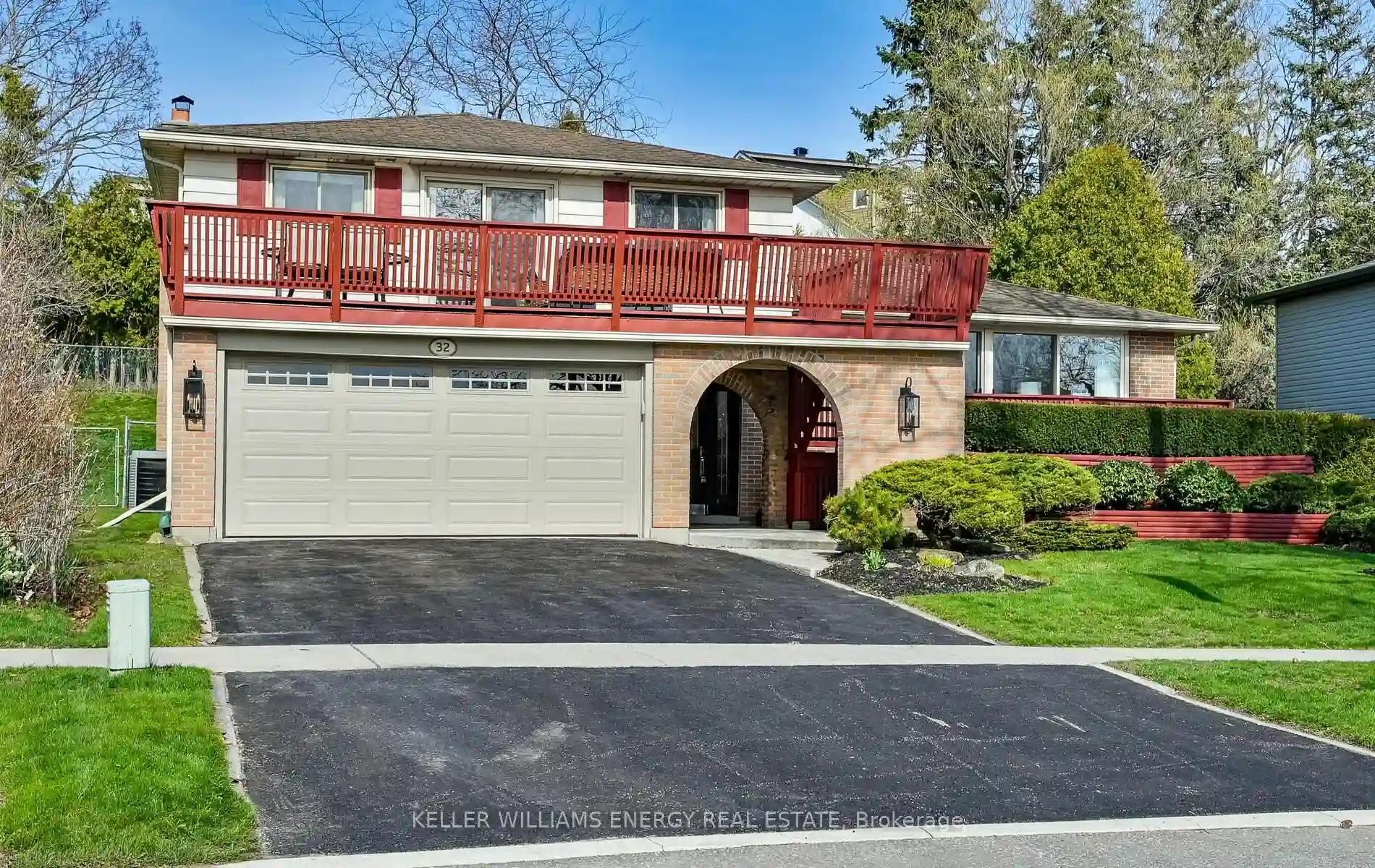Please Sign Up To View Property
3044 Lakeview Blvd
Ajax, Ontario, L1S 1A6
MLS® Number : E8102164
3 + 1 Beds / 2 Baths / 6 Parking
Lot Front: 50.05 Feet / Lot Depth: 207.49 Feet
Description
Larger than it looks from the outside! Unique Lakefront 3 bedroom Bungalow.Beautiful Sunroom w/vaulted ceiling! Deep lot 50X200, Perfect home for downsizing, renovating and/or Build your Dream Home! Beautiful unobstructed breathtaking views of Lake Ontario. Cottage life year round in the city! Nature at your door: Walking Trails, Biking Trails, Beaches, & Parks.Deep property with perennial gardens. Pond with waterfall, Sunroom(2003), Electrical updated(2003),Roof(2018),Natural gas fireplace with thermostat. OPEN HOUSE: May 18 & 19 2-4pm
Extras
Separate breaker panel in garage w/a high voltage outlet used for welding & charging e-vehicles. Basement workshop w/power vent, fireplace custom built w/ Muskoka granite,office,library room bsmt,Well water for gardens & municipal water
Additional Details
Drive
Available
Building
Bedrooms
3 + 1
Bathrooms
2
Utilities
Water
Both
Sewer
Sewers
Features
Kitchen
1
Family Room
Y
Basement
Finished
Fireplace
Y
External Features
External Finish
Alum Siding
Property Features
Cooling And Heating
Cooling Type
None
Heating Type
Other
Bungalows Information
Days On Market
80 Days
Rooms
Metric
Imperial
| Room | Dimensions | Features |
|---|---|---|
| Living | 19.59 X 11.52 ft | B/I Shelves Window Broadloom |
| Great Rm | 17.59 X 24.90 ft | Skylight Gas Fireplace 2 Pc Bath |
| Kitchen | 13.81 X 11.81 ft | Breakfast Area Window Combined W/Great Rm |
| Prim Bdrm | 11.81 X 9.51 ft | Window Closet Broadloom |
| 2nd Br | 9.28 X 9.71 ft | Window Closet Broadloom |
| 3rd Br | 9.28 X 9.12 ft | Window Closet Broadloom |
| Office | 9.28 X 5.12 ft | B/I Desk Window Broadloom |
| 4th Br | 10.10 X 9.42 ft | Window B/I Closet Broadloom |
| Family | 27.79 X 11.52 ft | Fireplace B/I Shelves Window |
| Library | 7.81 X 8.01 ft | B/I Bookcase B/I Desk Broadloom |
| Workshop | 16.50 X 22.90 ft | Closet Separate Shower B/I Shelves |
| Cold/Cant | 16.11 X 7.19 ft | Concrete Floor B/I Shelves |

