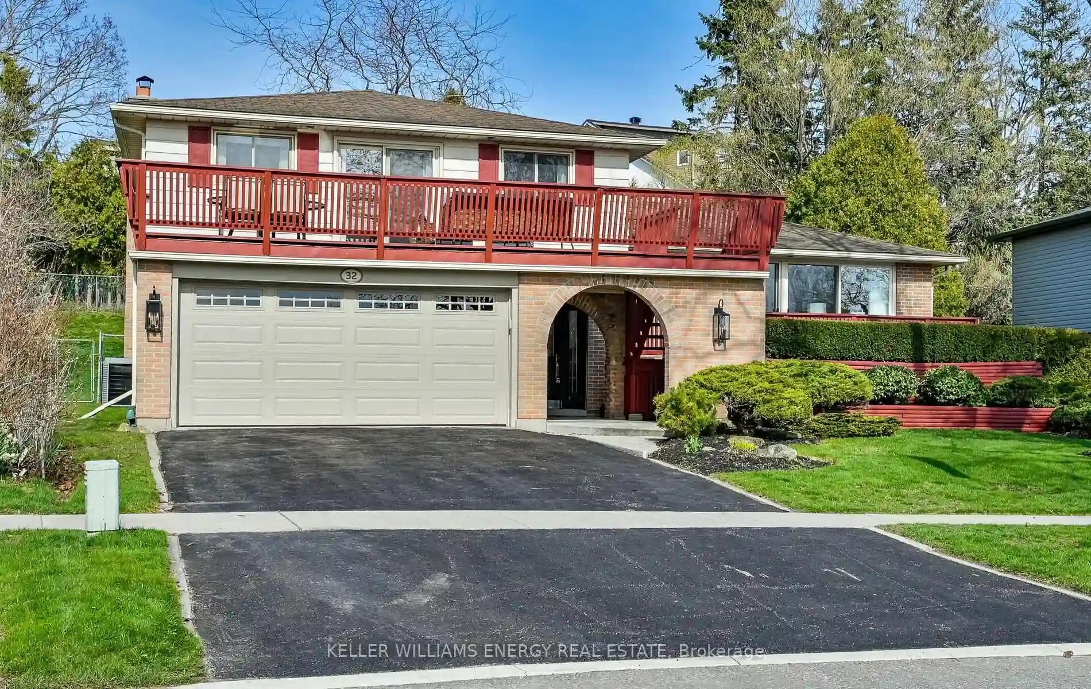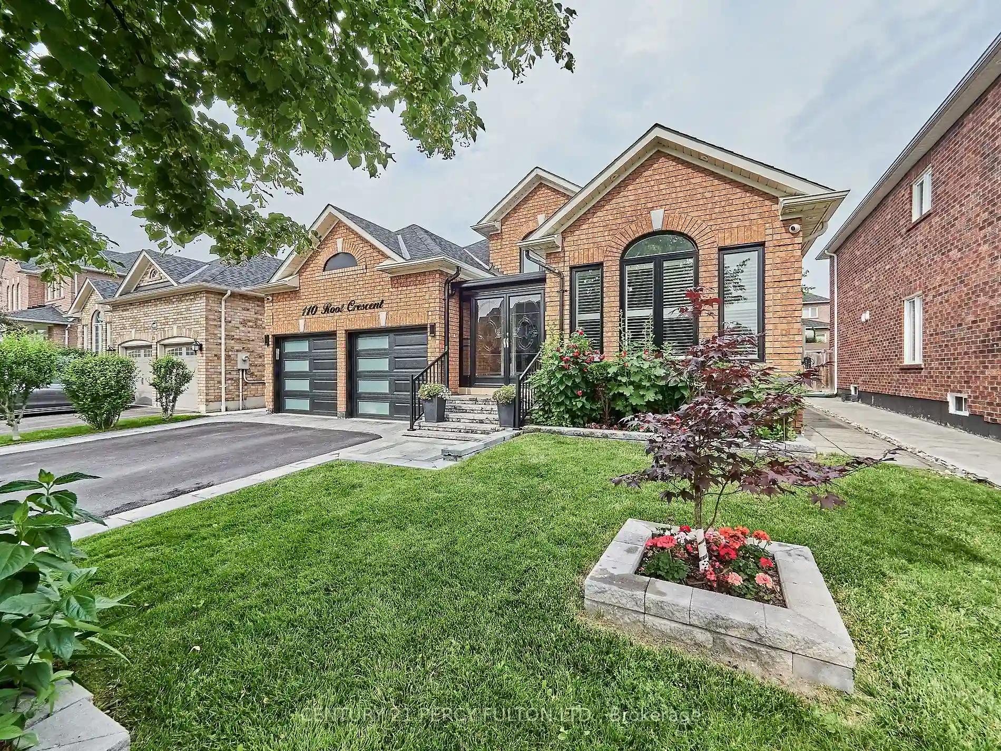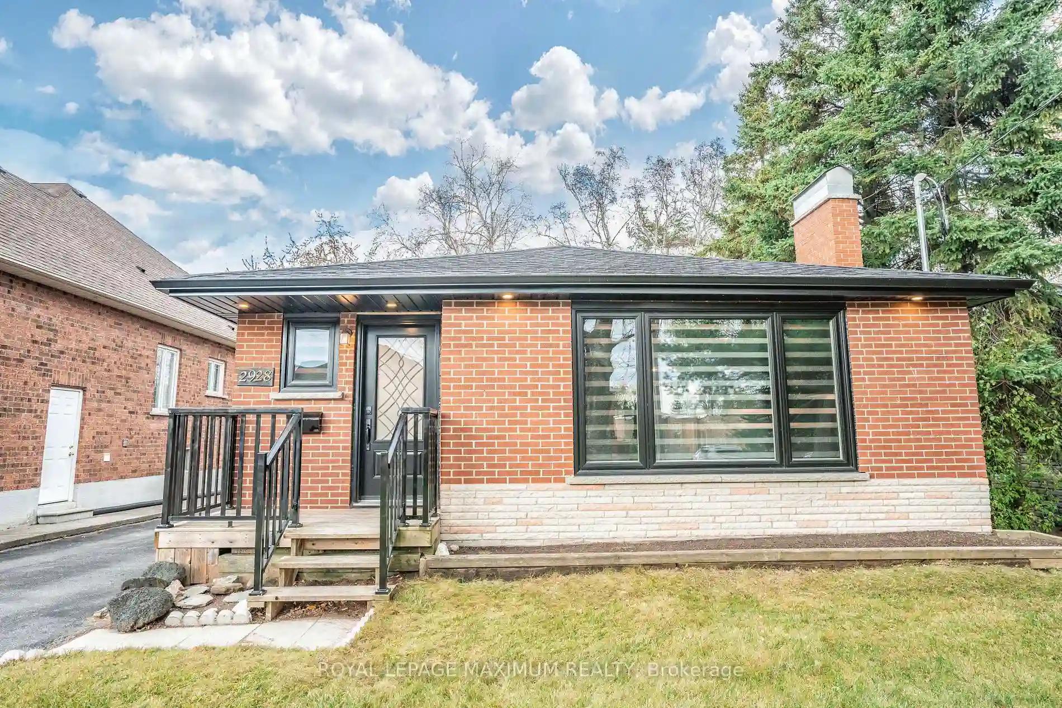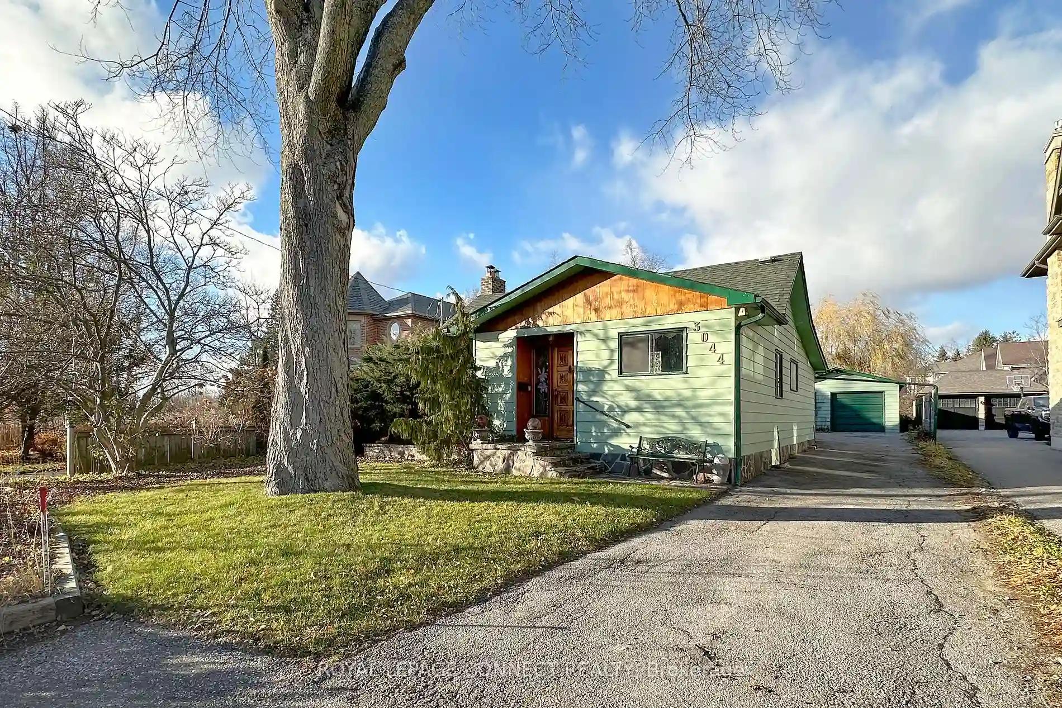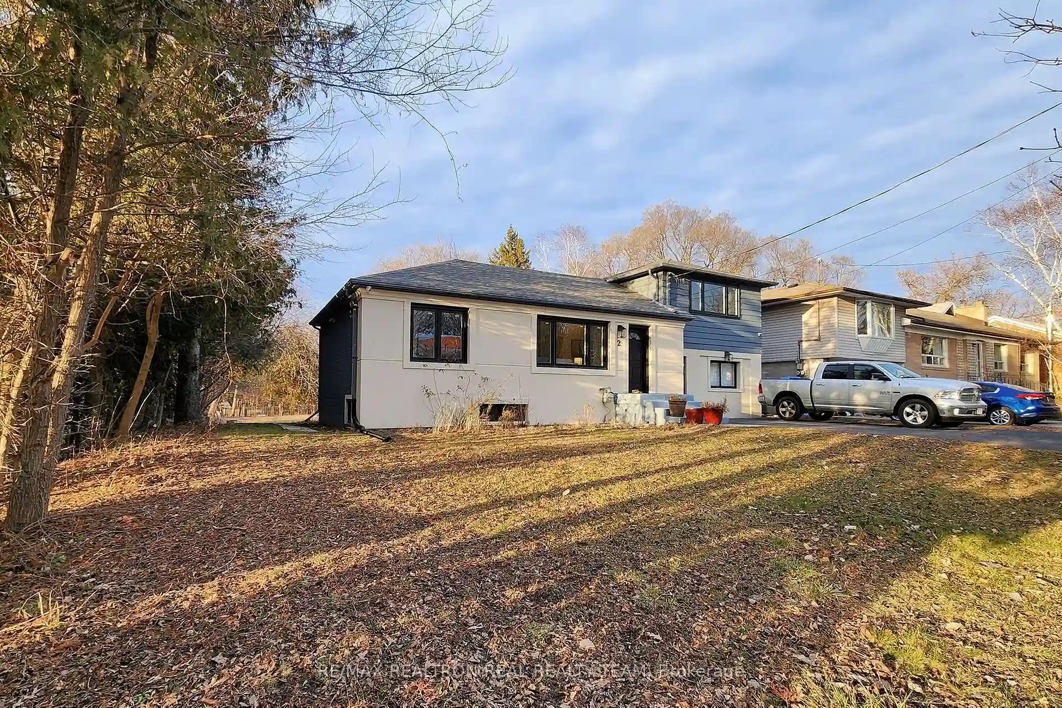Please Sign Up To View Property
32 Mcclarnan Rd
Ajax, Ontario, L1S 3A5
MLS® Number : E8244890
4 Beds / 4 Baths / 4 Parking
Lot Front: 61.64 Feet / Lot Depth: 111.11 Feet
Description
Enjoy Life By The Lake In One Of Ajax's Most Prestigious Neighbourhoods. This 4 Bedroom/4 Bathroom Home Has It All Including A Fully Renovated Kitchen With Stainless Steel Appliances, Quartz Counters, Custom Backsplash, Breakfast Bar Overlooking The Living Room. .Relax In The Spacious Family Room W Stone Wood Burning Fireplace With Walk-Out To Private Backyard. Finished Basement With Rec Room Featuring Custom Wet Bar Great For Entertaining. Enjoy Lake Views From Decks Off The Master Bedroom & Living Room. Attached Two Car Gar W/Direct Access To The Foyer, Updated Windows, Doors And Roof.
Extras
S/S Stove, Fridge, Dishwasher, Built-In Microwave, Owned Hot Water Tank, All Electric Light Fixtures And Window Coverings, Updated Electrical.
Additional Details
Drive
Pvt Double
Building
Bedrooms
4
Bathrooms
4
Utilities
Water
Municipal
Sewer
Sewers
Features
Kitchen
1
Family Room
Y
Basement
Finished
Fireplace
Y
External Features
External Finish
Alum Siding
Property Features
Cooling And Heating
Cooling Type
Central Air
Heating Type
Forced Air
Bungalows Information
Days On Market
21 Days
Rooms
Metric
Imperial
| Room | Dimensions | Features |
|---|---|---|
| Family | 17.72 X 13.45 ft | Window Broadloom Wet Bar |
| Living | 21.98 X 11.81 ft | O/Looks Dining W/O To Deck Open Concept |
| Dining | 10.17 X 12.47 ft | O/Looks Living Window Parquet Floor |
| Kitchen | 12.80 X 11.48 ft | Breakfast Bar Stainless Steel Appl O/Looks Living |
| Prim Bdrm | 15.75 X 12.14 ft | 4 Pc Ensuite W/O To Deck Broadloom |
| 2nd Br | 12.11 X 10.07 ft | Broadloom Window Closet |
| 3rd Br | 11.98 X 8.27 ft | Broadloom Window Closet |
| 4th Br | 12.14 X 9.74 ft | Broadloom Window Closet |
| Rec | 18.37 X 19.69 ft | W/O To Patio Broadloom Fireplace |
