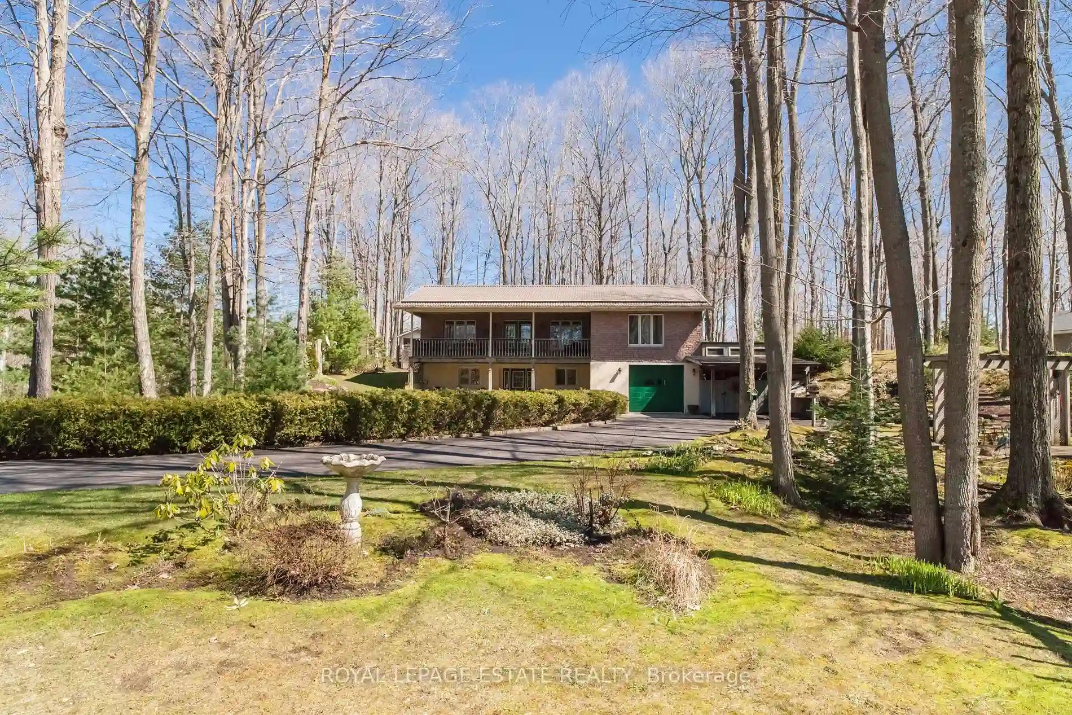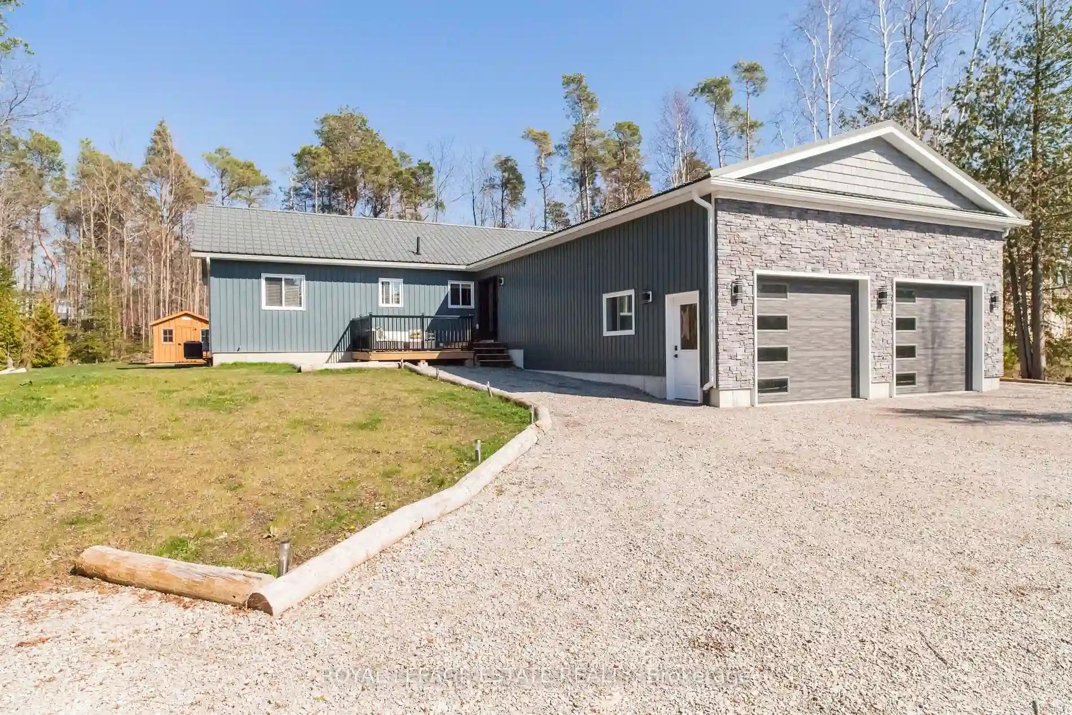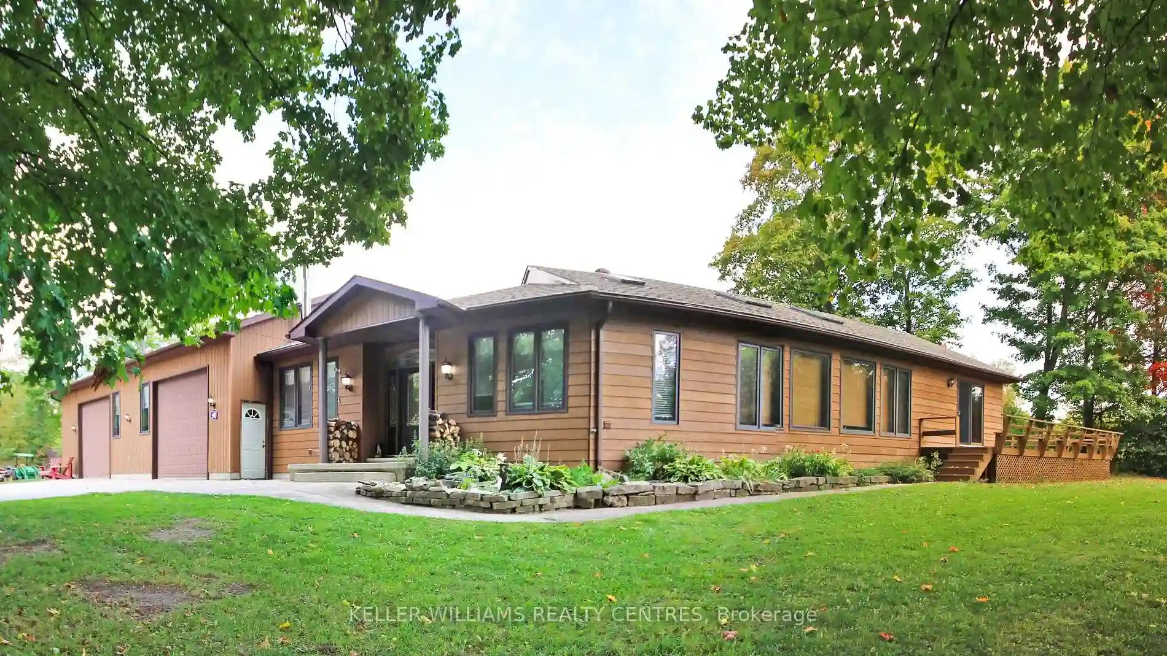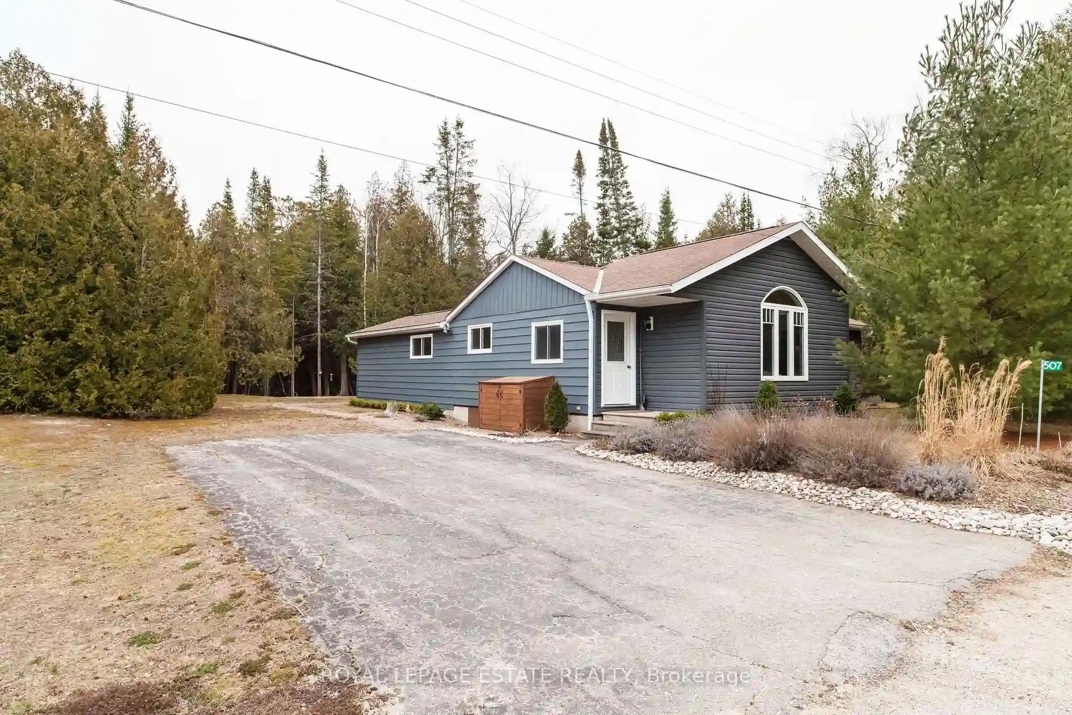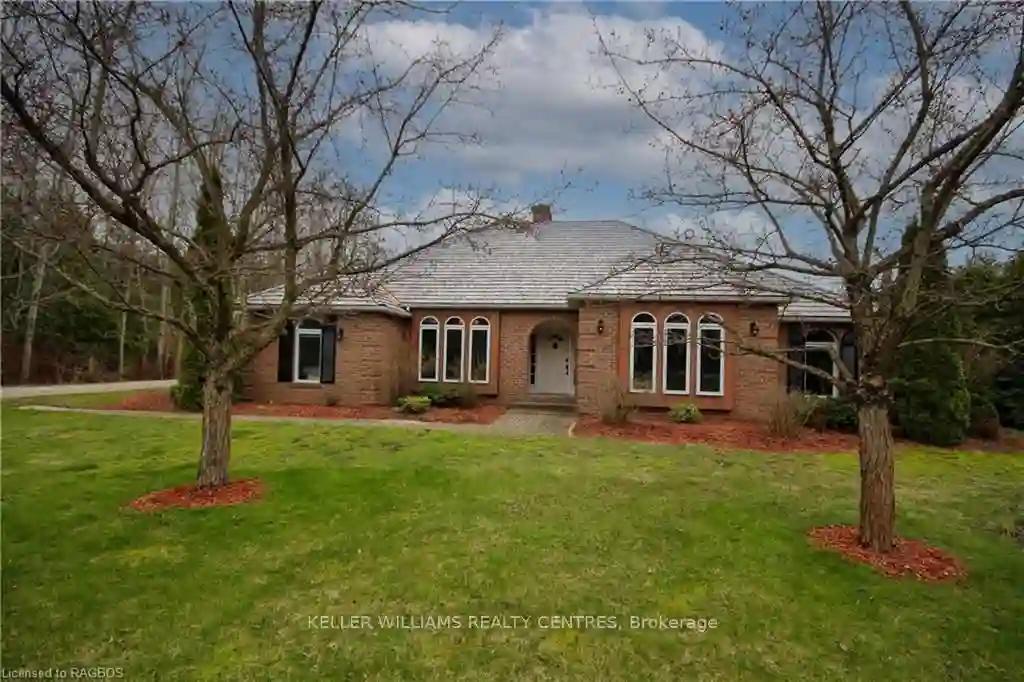Please Sign Up To View Property
21 Davies Dr
South Bruce Peninsula, Ontario, N0H 2G0
MLS® Number : X8248264
3 Beds / 3 Baths / 9 Parking
Lot Front: 117.59 Feet / Lot Depth: 200 Feet
Description
IMMACULATE SAUBLE BEACH PROPERTY & HOME! This 3 bedroom, 3 bath solid home on a gorgeous corner lot really must be seen to be appreciated!. Meticulously maintained and well loved. Gorgeous views from the upper deck overlooking the ponds on the beautifully landscaped yard are so tranquil you will not want to leave. Great features include upper living area and family room with cozy gas fireplace, large primary with ensuite plus many areas for indoor and outdoor entertaining. Garage plus additional storage and garden shed. Well thought out property that has a great vibe in a well established and quiet neighbourhood.
Extras
--
Property Type
Detached
Neighbourhood
South Bruce PeninsulaGarage Spaces
9
Property Taxes
$ 3,942.91
Area
Bruce
Additional Details
Drive
Private
Building
Bedrooms
3
Bathrooms
3
Utilities
Water
Municipal
Sewer
Septic
Features
Kitchen
1
Family Room
Y
Basement
Fin W/O
Fireplace
Y
External Features
External Finish
Stone
Property Features
Cooling And Heating
Cooling Type
Central Air
Heating Type
Forced Air
Bungalows Information
Days On Market
15 Days
Rooms
Metric
Imperial
| Room | Dimensions | Features |
|---|---|---|
| Living | 31.82 X 11.52 ft | W/O To Porch W/O To Deck |
| Kitchen | 21.82 X 11.52 ft | Combined W/Dining |
| Prim Bdrm | 13.68 X 13.58 ft | 4 Pc Ensuite |
| Bathroom | 9.91 X 5.84 ft | 4 Pc Ensuite |
| Br | 11.58 X 11.52 ft | |
| Bathroom | 0.00 X 0.00 ft | 4 Pc Bath |
| Family | 21.26 X 16.08 ft | |
| Br | 12.99 X 8.43 ft | |
| Bathroom | 0.00 X 0.00 ft | 4 Pc Bath |
| Laundry | 12.99 X 6.82 ft |
