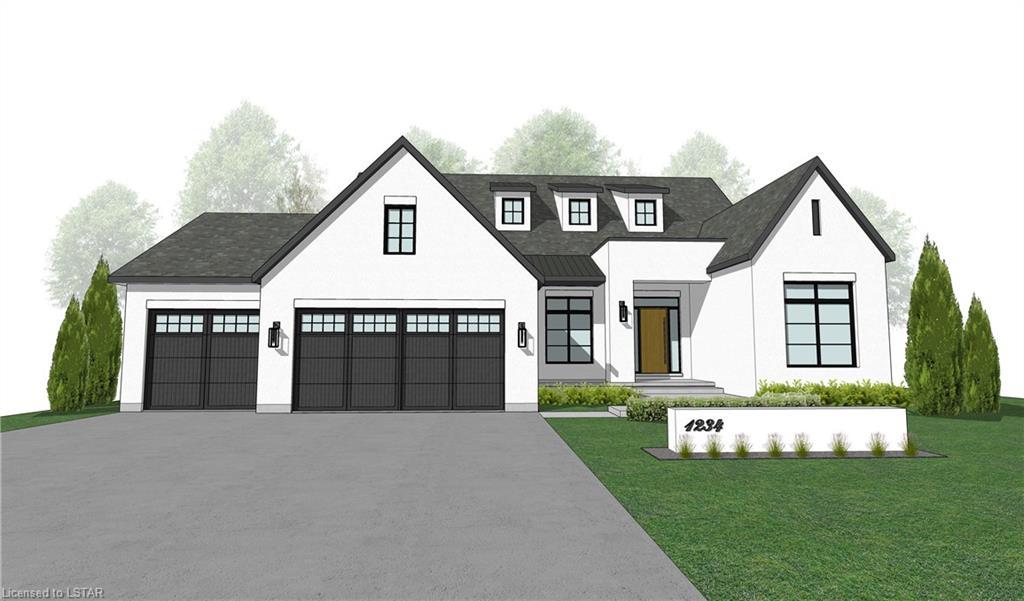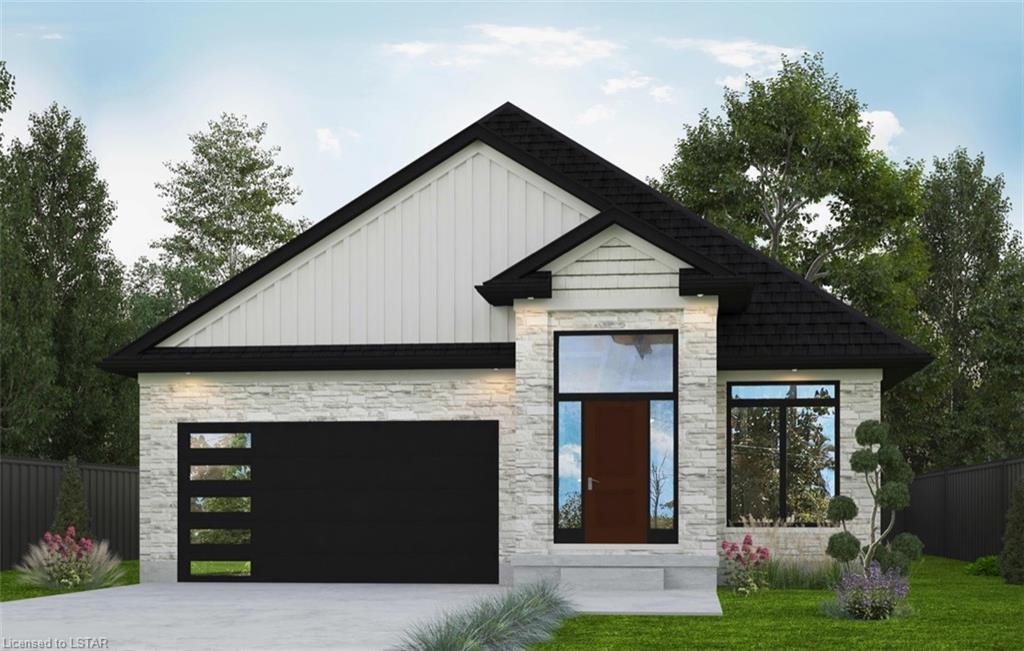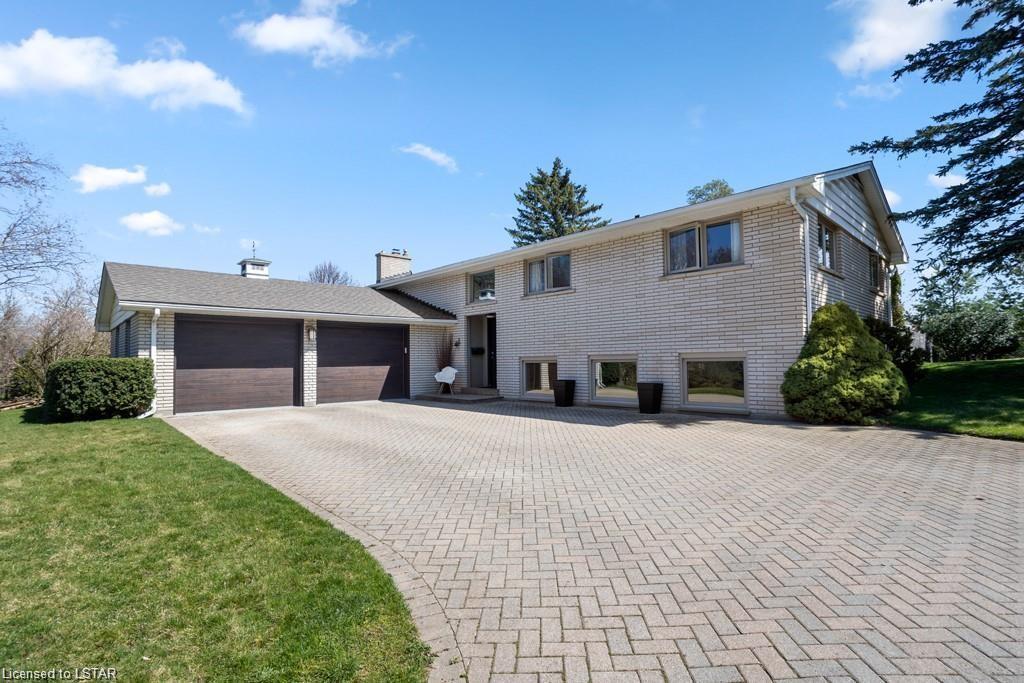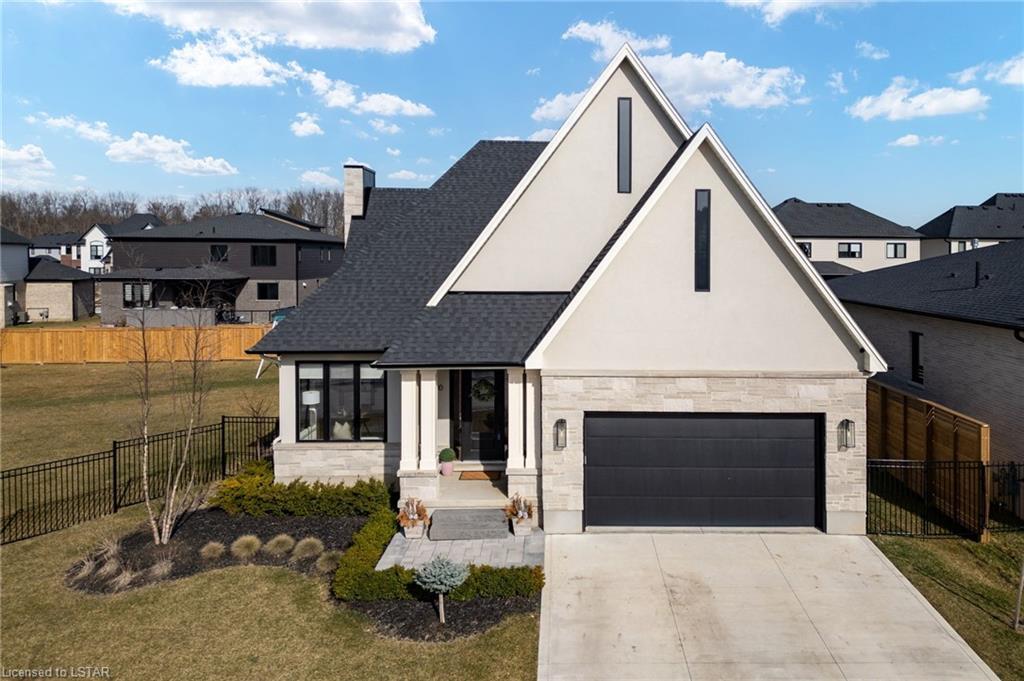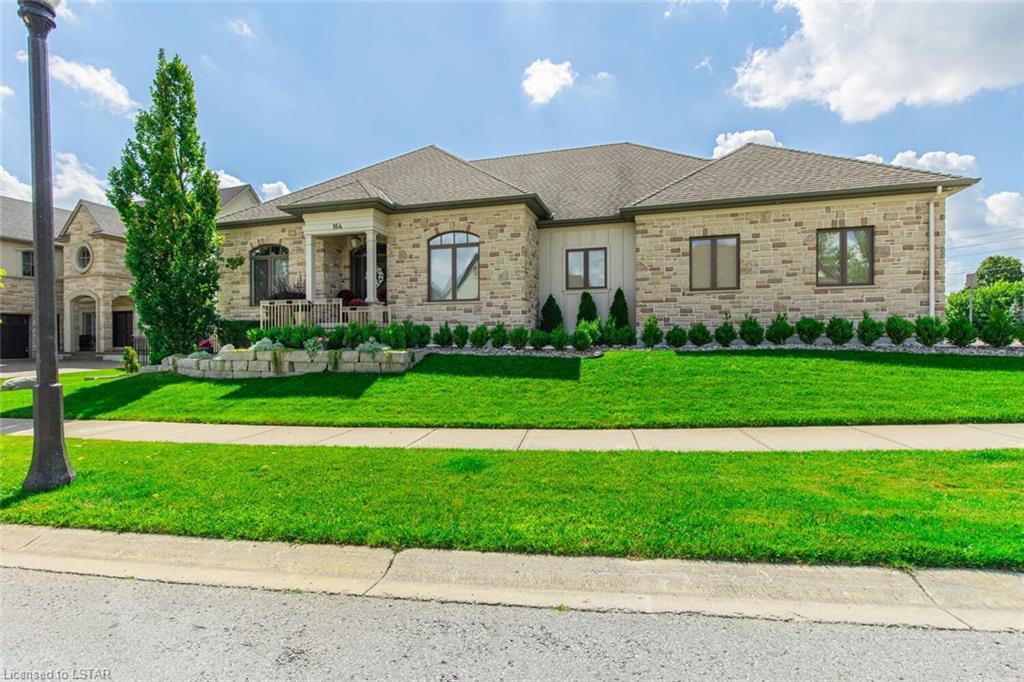Please Sign Up To View Property
317 Manhattan Drive
London, ON, N6K 0L5
MLS® Number : 40552431
3 Beds / 2 Baths / 3 Parking
Lot Front: 60.83 Feet / Lot Depth: -- Feet
Description
3-Car Garage? Wider Lot? WELCOME To This Premium Community With Great Schools, Shopping, Restaurants And Highways Nearby! We’ve GOT IT ALL COVERED! Welcome Home, Located In The Very Desirable BOLER HEIGHTS Neighbourhood Of Byron. Do Not Miss Out On This Rare Opportunity To Build OR Customize Your Home With LUX HOMES DESIGN & BUILD, In This Upscale Neighbourhood, Offering Huge Lots And One-Of-A-Kind Homes. This Brand New 2082 Sq Ft Executive Bungalow Will Be Finished In Style. The Main Floor Shines With Its Spacious Open-Concept Living Space – Perfect For Entertaining In Comfort And Style! You Will Love The Office, And All Of The Natural Light That Floors Into The Home Through The Windows! The Modern Chef-Inspired Kitchen Boasts Beautiful Custom Cabinetry And Quartz Countertops, Ready For Your Selections Of Colours And Style. THIS HOME IS TO BE BUILT! Yes, There Is Time To Customize This Home To YOUR Liking! Select All Of Your Finishes And MAKE IT YOUR OWN Dream Home! This Is The Perfect Family Home, With 3 Generous Sized Bedrooms, Complete With 2 Bathrooms. Wow! The Primary Bedroom Boasts A Large Walk-In-Closet, And Spa-Like 4 Piece Ensuite. Fall In Love With The Huge Lot, And High-End Finishes. Incredible Location – Steps From Shopping, Restaurants, Parks, Trails, Skiing, Great School Zone, And Highway Close By. Terrific Value. This Home Truly Has All The Space A Family Needs!
Extras
Carbon Monoxide Detector,Central Vac,Range Hood,Smoke Detector,Negotiable
Property Type
Single Family Residence
Neighbourhood
--
Garage Spaces
3
Property Taxes
$ 0
Area
Middlesex
Additional Details
Drive
Private Drive Triple+ Wide
Building
Bedrooms
3
Bathrooms
2
Utilities
Water
Municipal
Sewer
Sewer (Municipal)
Features
Kitchen
1
Family Room
--
Basement
Walk-Out Access, Full, Unfinished, Sump Pump
Fireplace
False
External Features
External Finish
Shingle Siding, Stone, Stucco, Vinyl Siding
Property Features
Cooling And Heating
Cooling Type
Central Air
Heating Type
Forced Air
Bungalows Information
Days On Market
0 Days
Rooms
Metric
Imperial
| Room | Dimensions | Features |
|---|---|---|
| 0.00 X 0.00 ft | ||
| 0.00 X 0.00 ft | ||
| 0.00 X 0.00 ft | ||
| 0.00 X 0.00 ft | ||
| 0.00 X 0.00 ft | ||
| 0.00 X 0.00 ft | ||
| 0.00 X 0.00 ft | ||
| 0.00 X 0.00 ft | ||
| 0.00 X 0.00 ft | ||
| 0.00 X 0.00 ft | ||
| 0.00 X 0.00 ft | ||
| 0.00 X 0.00 ft |
Ready to go See it?
Looking to Sell Your Bungalow?
Similar Properties
$ 1,298,500
$ 1,299,000
$ 1,349,900
$ 1,349,900
