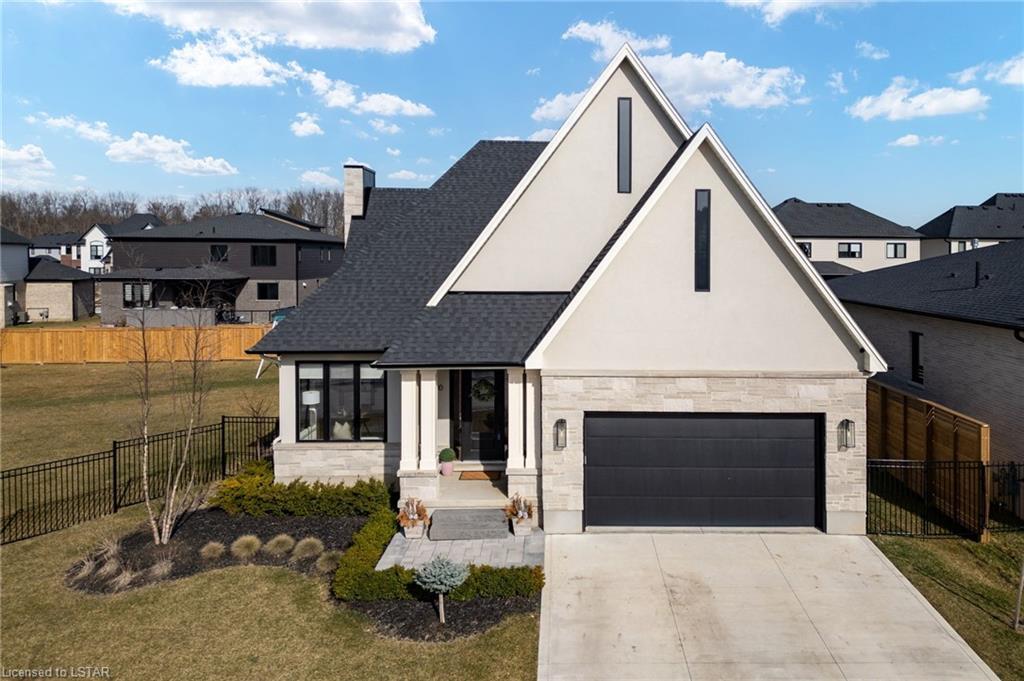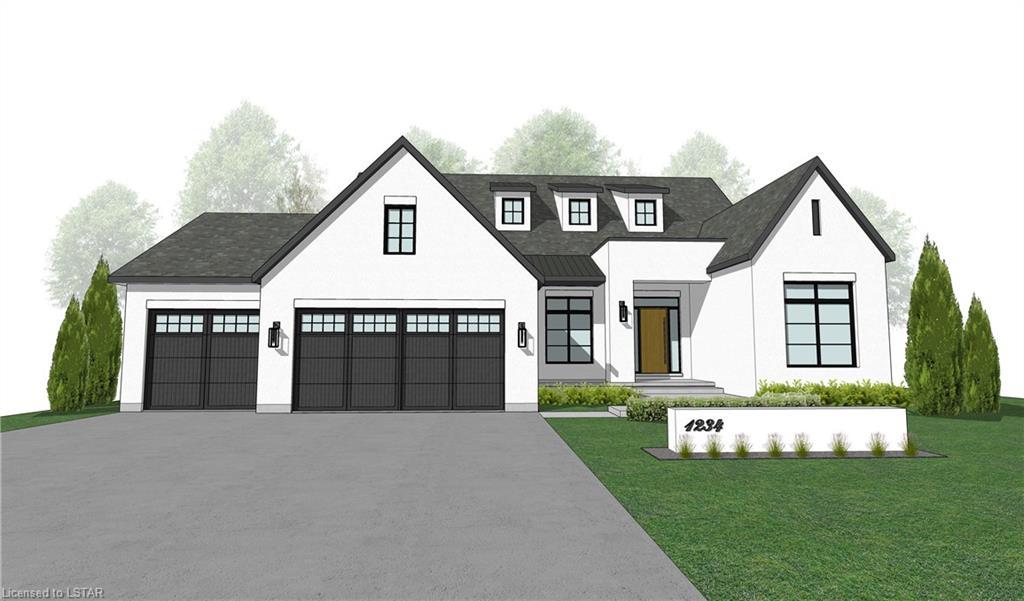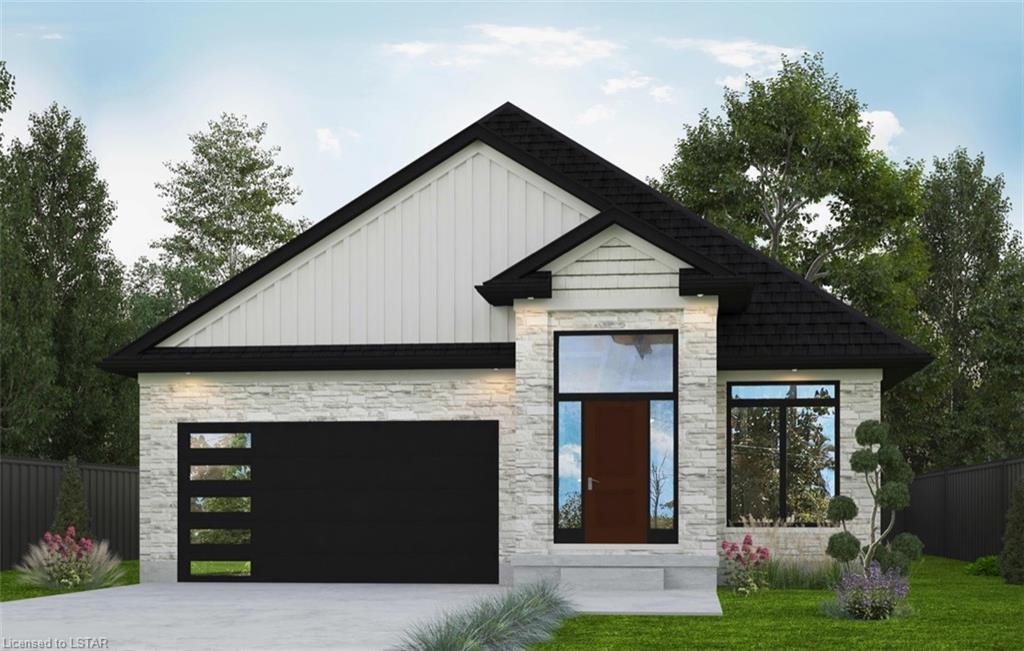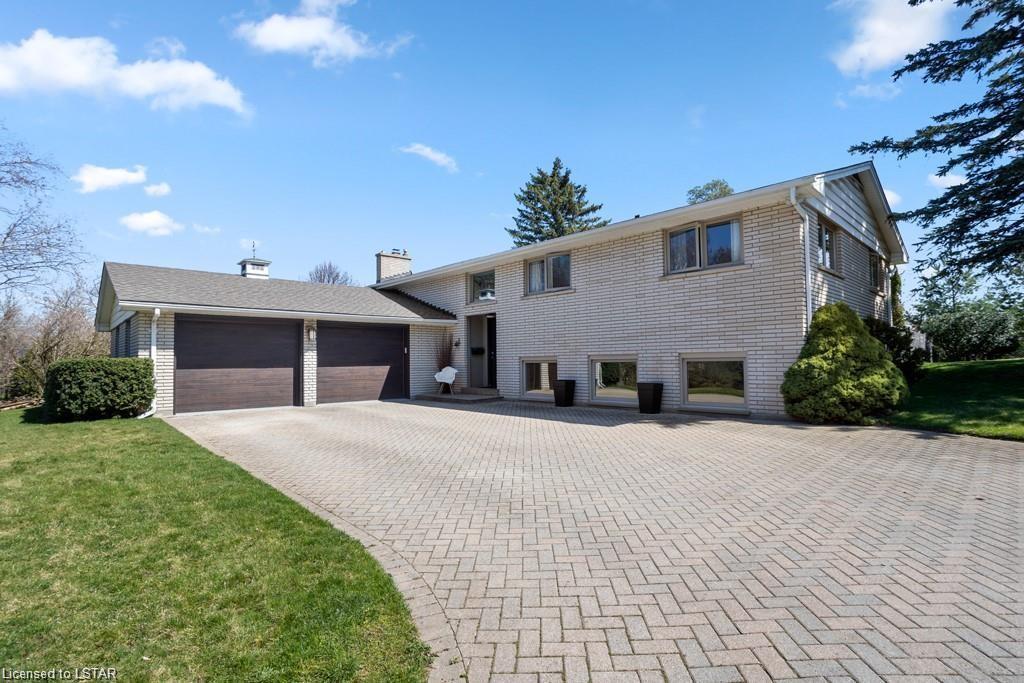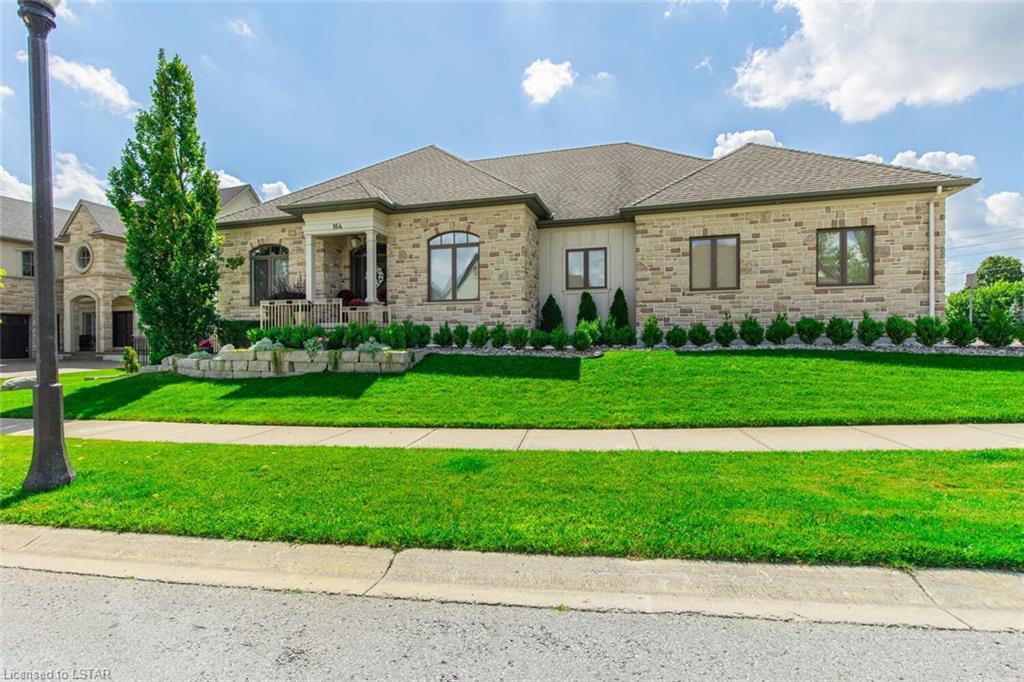Please Sign Up To View Property
4100 Winterberry Drive
London, ON, N6P 0H6
MLS® Number : 40554209
4 Beds / 3 Baths / 2 Parking
Lot Front: 175.49 Feet / Lot Depth: -- Feet
Description
Welcome to 4100 Winterberry Drive, nestled in the highly desirable Heathwoods at Lambeth Community. This executive one-story residence offers 2+2 bedrooms, 3 bathrooms, and a meticulously crafted basement. With over 3,300 sf of living space this home epitomizes premium quality and design. Sitting on an impressive corner lot with approximately 175 feet of frontage, the property is surrounded by mature trees and beautiful landscaping. Inside, the open concept layout features a dining room, a spacious great room with a charming fireplace and cathedral ceilings. Sunlight floods the interior through abundant windows, creating a warm and welcoming atmosphere. The kitchen is equipped with a sizable center island, quartz countertops, stainless steel appliances, and a walk-in pantry. The main floor also includes a laundry room with built-in cabinets, a sink, and sleek tile flooring. Step outside from the kitchen to a covered deck area, perfect for outdoor entertainment. The main level further boasts a luxurious primary bedroom with a walk-in closet and an ensuite bath complete with a soaker tub, glass shower, and double vanity. Another bedroom and a 4-piece main bath complete the main floor accommodations. The lower level is equally impressive, featuring a bright and airy recreation room with a contemporary linear fireplace, two additional bedrooms, a 4-piece bathroom, and a charming arched doorway leading to children's play and storage space.
Extras
Dishwasher,Dryer,Garage Door Opener,Gas Stove,Refrigerator,Smoke Detector,Washer
Property Type
Single Family Residence
Neighbourhood
--
Garage Spaces
2
Property Taxes
$ 0
Area
Middlesex
Additional Details
Drive
Private Drive Double Wide
Building
Bedrooms
4
Bathrooms
3
Utilities
Water
Municipal-Metered
Sewer
Sewer (Municipal)
Features
Kitchen
1
Family Room
--
Basement
Full, Finished, Sump Pump
Fireplace
True
External Features
External Finish
Concrete, Stone, Stucco
Property Features
Cooling And Heating
Cooling Type
Central Air
Heating Type
Forced Air, Radiant Floor
Bungalows Information
Days On Market
0 Days
Rooms
Metric
Imperial
| Room | Dimensions | Features |
|---|---|---|
| 0.00 X 0.00 ft | ||
| 0.00 X 0.00 ft | ||
| 0.00 X 0.00 ft | ||
| 0.00 X 0.00 ft | ||
| 0.00 X 0.00 ft | ||
| 0.00 X 0.00 ft | ||
| 0.00 X 0.00 ft | ||
| 0.00 X 0.00 ft | ||
| 0.00 X 0.00 ft | ||
| 0.00 X 0.00 ft | ||
| 0.00 X 0.00 ft | ||
| 0.00 X 0.00 ft |
Ready to go See it?
Looking to Sell Your Bungalow?
Similar Properties
$ 1,364,000
$ 1,298,500
$ 1,299,000
$ 1,349,900
