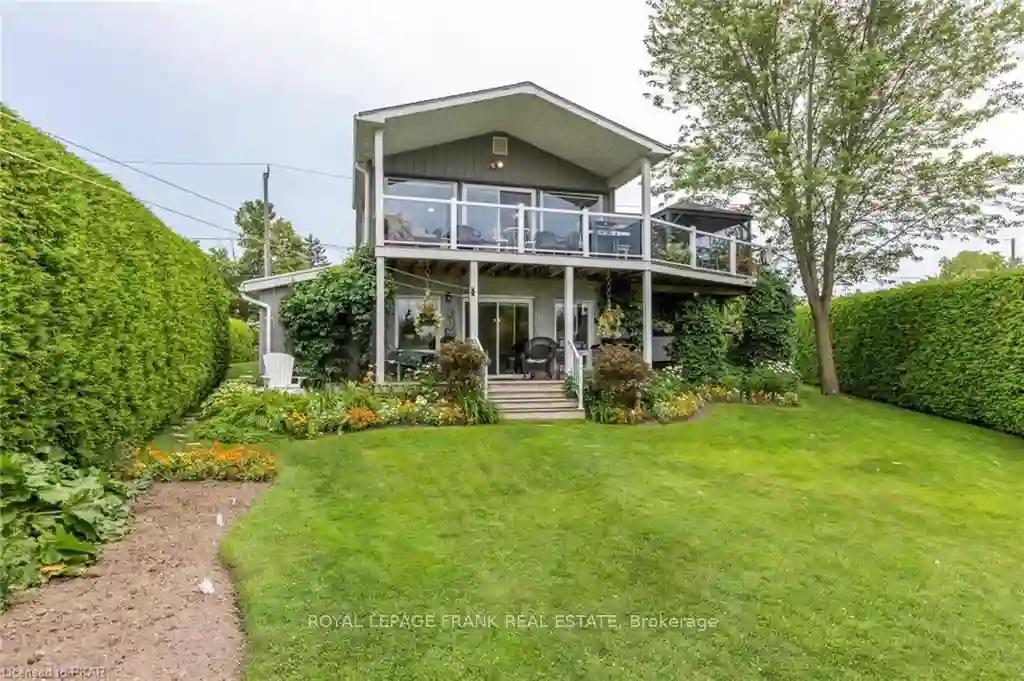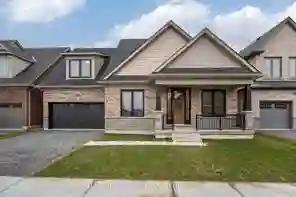Please Sign Up To View Property
318 Sherin Ave
Peterborough, Ontario, K9J 1B6
MLS® Number : X8308520
2 + 1 Beds / 2 Baths / 4 Parking
Lot Front: 107.58 Feet / Lot Depth: 147.48 Feet
Description
A waterfront oasis in the heart of the city! This meticulously landscaped property offers privacy with lush hedges, creating a serene and secluded atmosphere. The open concept main floor provides a seamless flow, ideal for both daily living and entertaining. Upstairs, the primary retreat offers a luxurious escape, featuring a spacious bedroom and bath for relaxation, that could be converted back into 2 beds. The main floor leads to a spacious deck, offering views of the river and the inviting beach. The walkout lower level allows easy access to the meticulously maintained grounds and is fully finished, complete with second kitchen, second bedroom, den currently being used as a bedroom and a second full bath, perfect for guests. The lower level also provides possibilities for additional living, or short-term rental opportunities. Located close to highway access, this property offers easy commuting and access to all the amenities the city has to offer. A charming bunkie at the water's edge provides a cozy retreat. This home is truly a haven of allure and comfort!
Extras
--
Additional Details
Drive
Private
Building
Bedrooms
2 + 1
Bathrooms
2
Utilities
Water
Municipal
Sewer
Sewers
Features
Kitchen
1 + 1
Family Room
N
Basement
Finished
Fireplace
N
External Features
External Finish
Board/Batten
Property Features
Cooling And Heating
Cooling Type
Central Air
Heating Type
Forced Air
Bungalows Information
Days On Market
14 Days
Rooms
Metric
Imperial
| Room | Dimensions | Features |
|---|---|---|
| Kitchen | 11.75 X 11.42 ft | |
| Dining | 11.75 X 7.09 ft | |
| Living | 13.85 X 19.00 ft | |
| Prim Bdrm | 23.10 X 16.17 ft | |
| Br | 11.52 X 8.33 ft | |
| Kitchen | 14.40 X 10.60 ft | |
| Rec | 25.16 X 17.59 ft | |
| Br | 9.15 X 7.84 ft | |
| Den | 13.25 X 9.74 ft | |
| Laundry | 8.01 X 9.74 ft | |
| Workshop | 7.25 X 6.00 ft |




