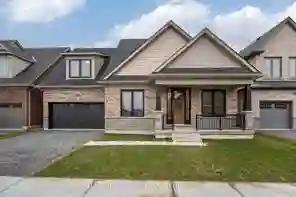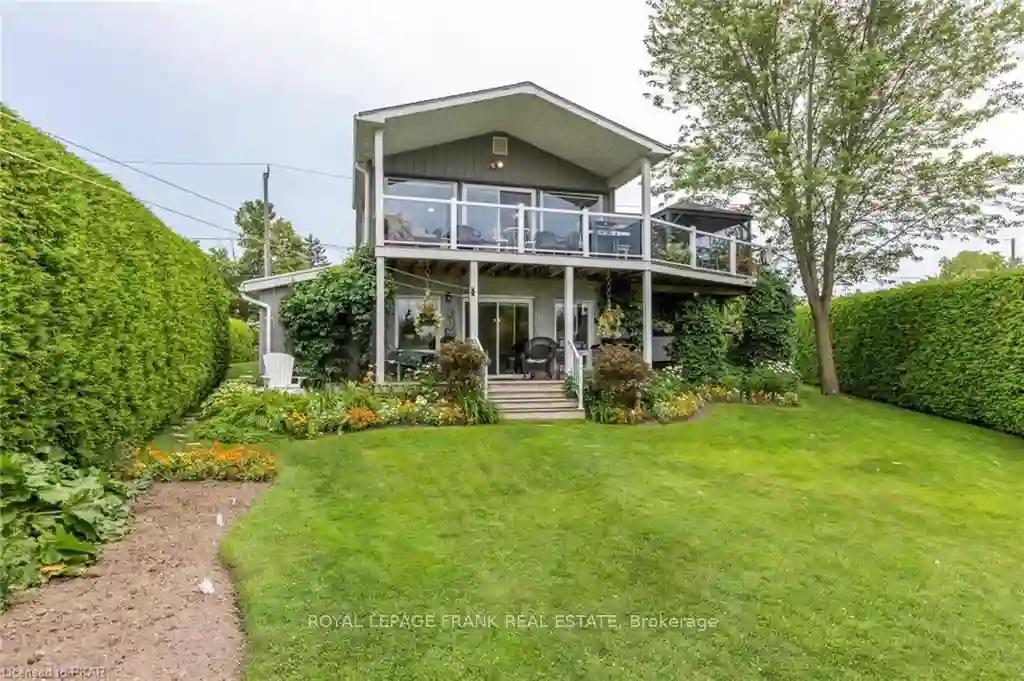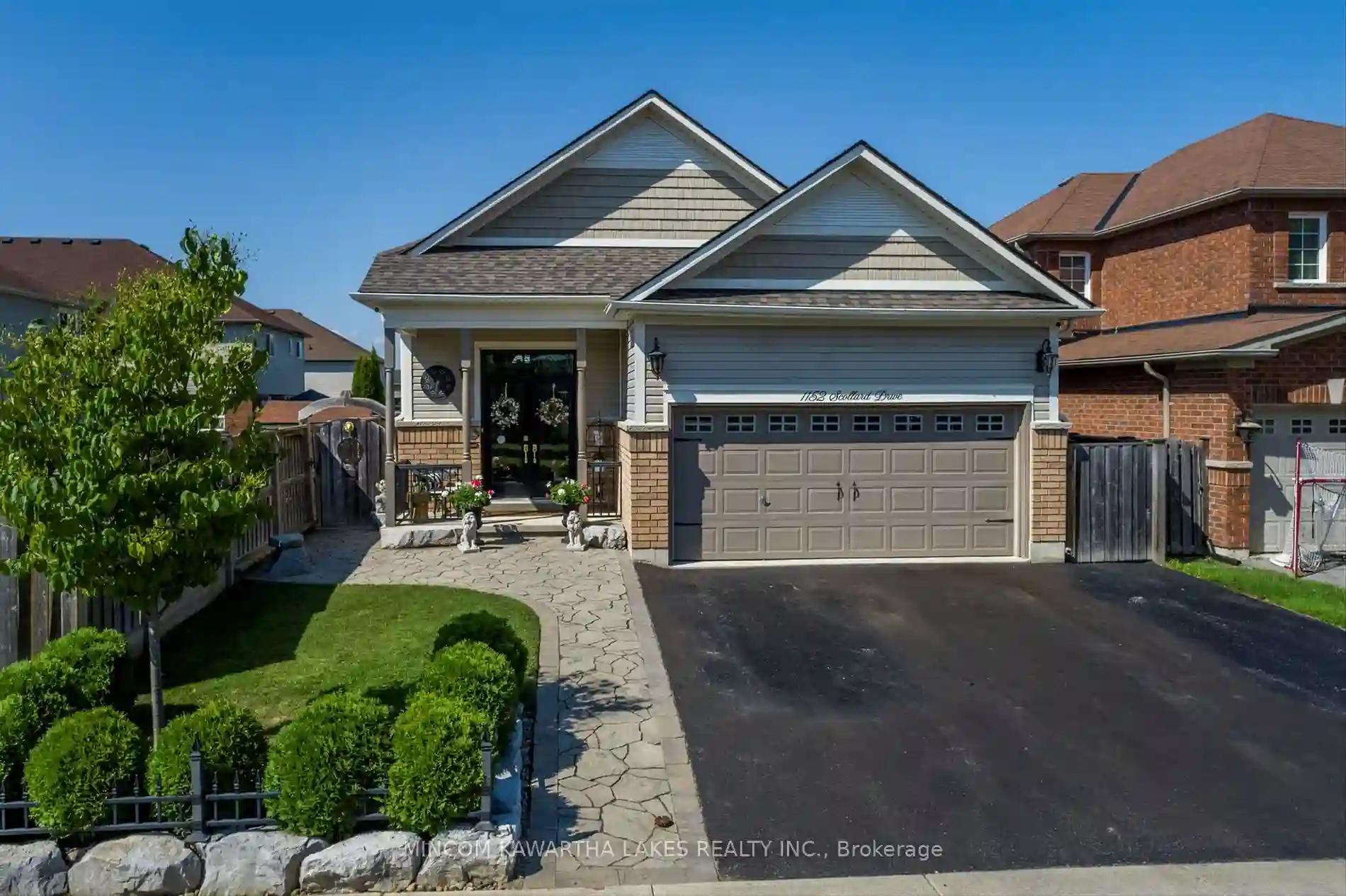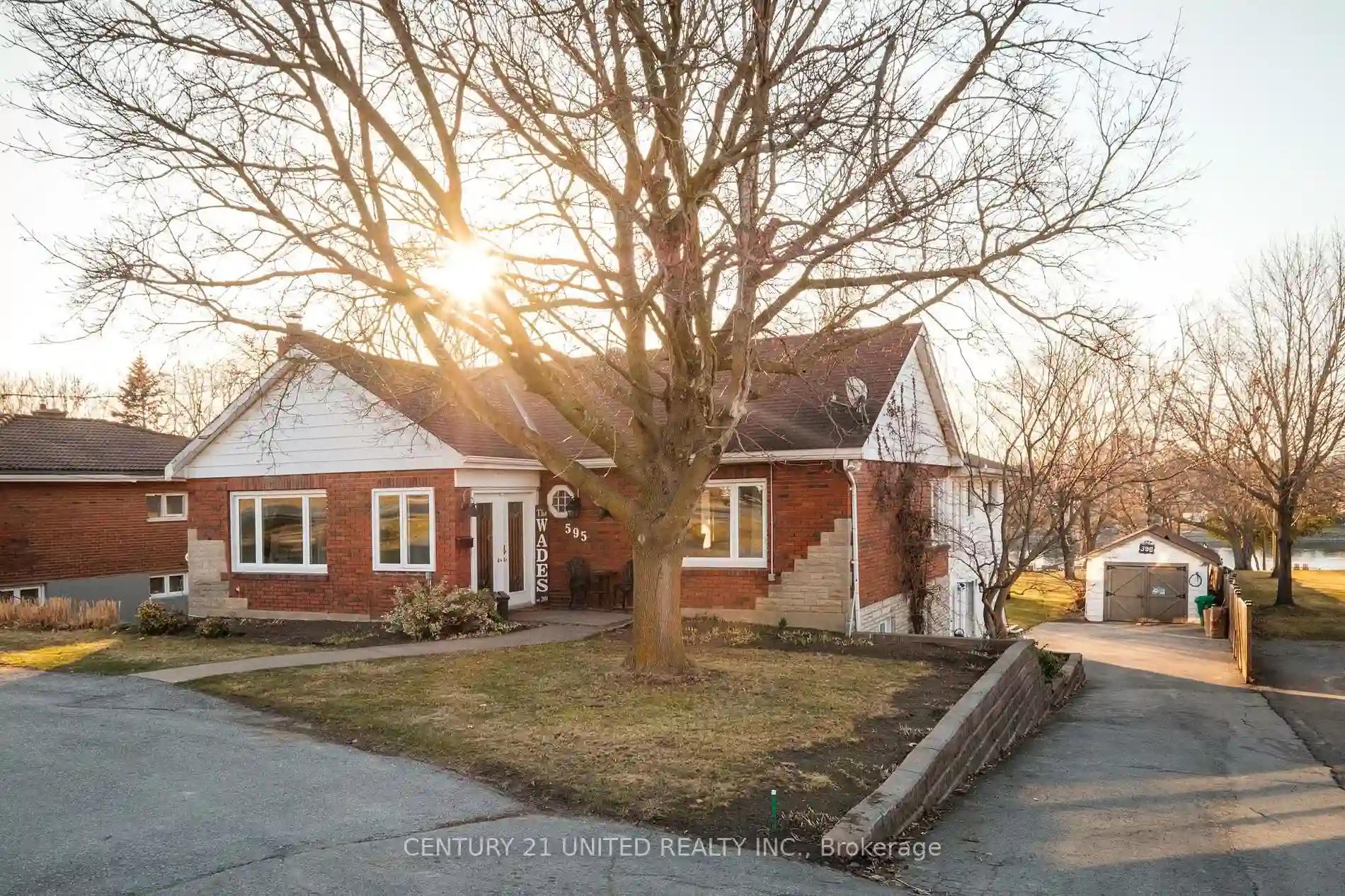Please Sign Up To View Property
322 Cullen Tr
Peterborough, Ontario, K9H 0J9
MLS® Number : X8303042
2 + 1 Beds / 3 Baths / 4 Parking
Lot Front: 53.91 Feet / Lot Depth: 110.72 Feet
Description
Luxury, Family Bungalow + Loft in Peterborough's North End! The Kitchen is outfitted w/ a large island, custom cabinetry, + durable polished concrete countertops. The Great Room features 2-story cathedral ceilings + plenty of windows for natural light. The Master Suite is accented by a walk-in closet + a 5-piece Master Bathroom w/ separate tub + shower. The Main Floor includes a Dining Room, Full Guest Bathroom, 2nd Bedroom, and Office/4th Bedroom. Up on the 2nd Floor you will find the 3rd Bedroom, a 3rd Full Bathroom, and extra Living Space for reading or guest entertaining. Finally, the home features a Double-Car Garage and a Full Unfinished Basement w/ Walkout. Location is key with this subdivision being right off of Chemong Rd., a main street with plenty of shopping + amenities. The lot backs onto Green Space for a quiet feel. Family matters here, so there is a park in progress across the street. Everything you need for a luxury, family experience can be found on Cullen Trail.
Extras
--
Additional Details
Drive
Pvt Double
Building
Bedrooms
2 + 1
Bathrooms
3
Utilities
Water
Municipal
Sewer
Sewers
Features
Kitchen
--
Family Room
Y
Basement
Full
Fireplace
Y
External Features
External Finish
Brick
Property Features
Cooling And Heating
Cooling Type
Central Air
Heating Type
Forced Air
Bungalows Information
Days On Market
17 Days
Rooms
Metric
Imperial
| Room | Dimensions | Features |
|---|---|---|
| Living | 20.41 X 17.72 ft | |
| Kitchen | 19.88 X 10.53 ft | |
| Dining | 13.06 X 8.92 ft | |
| Foyer | 11.42 X 7.12 ft | |
| Office | 10.89 X 8.53 ft | |
| Prim Bdrm | 14.07 X 12.01 ft | |
| Br | 10.70 X 11.15 ft | |
| Other | 7.32 X 3.35 ft | |
| Br | 19.00 X 13.75 ft | |
| Family | 17.16 X 14.63 ft |




