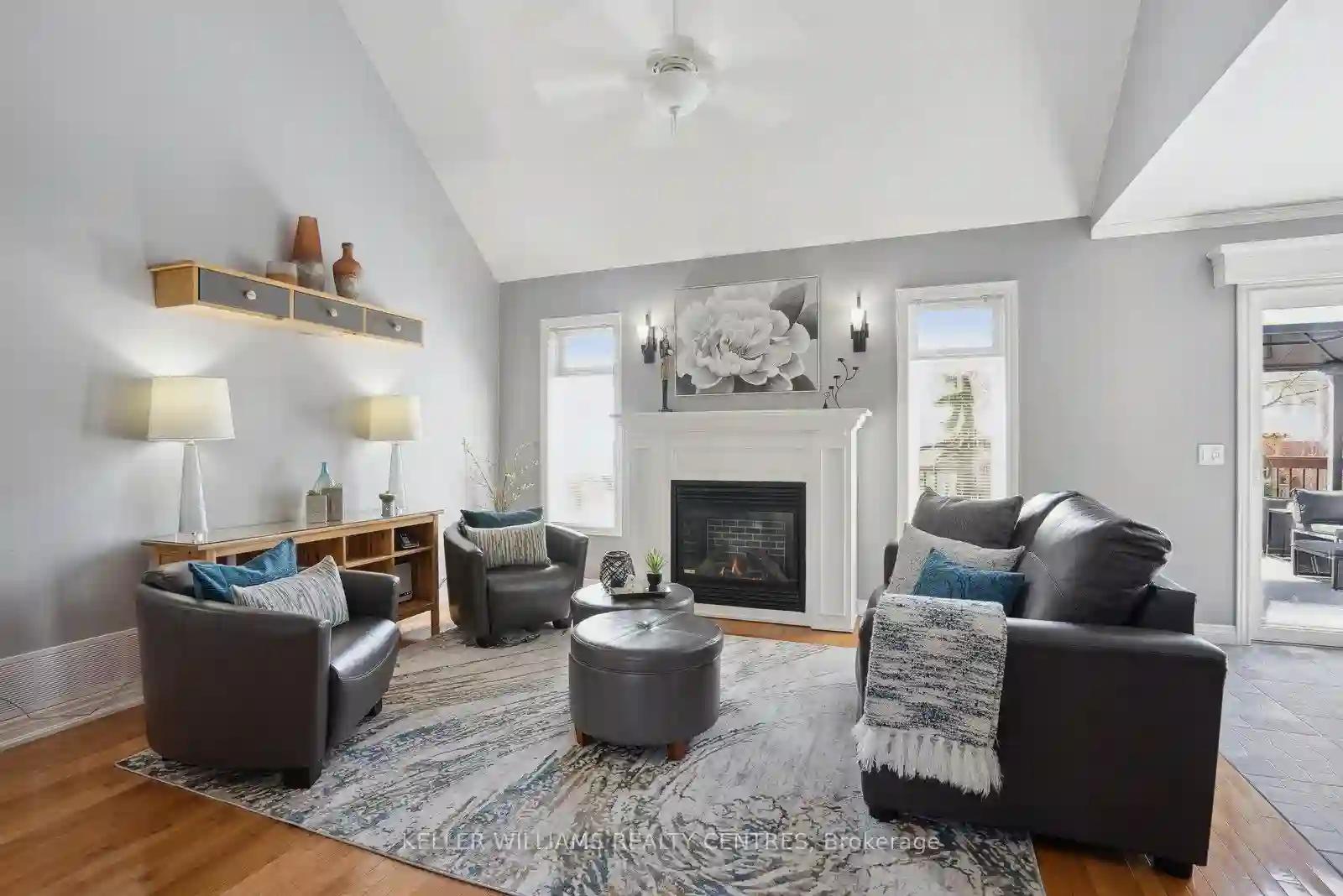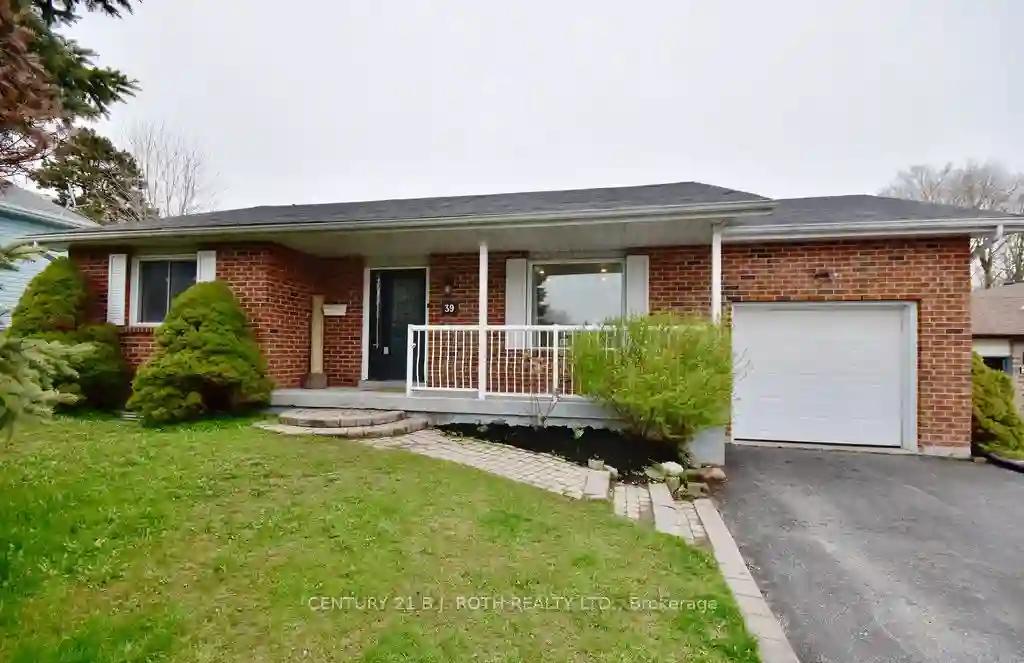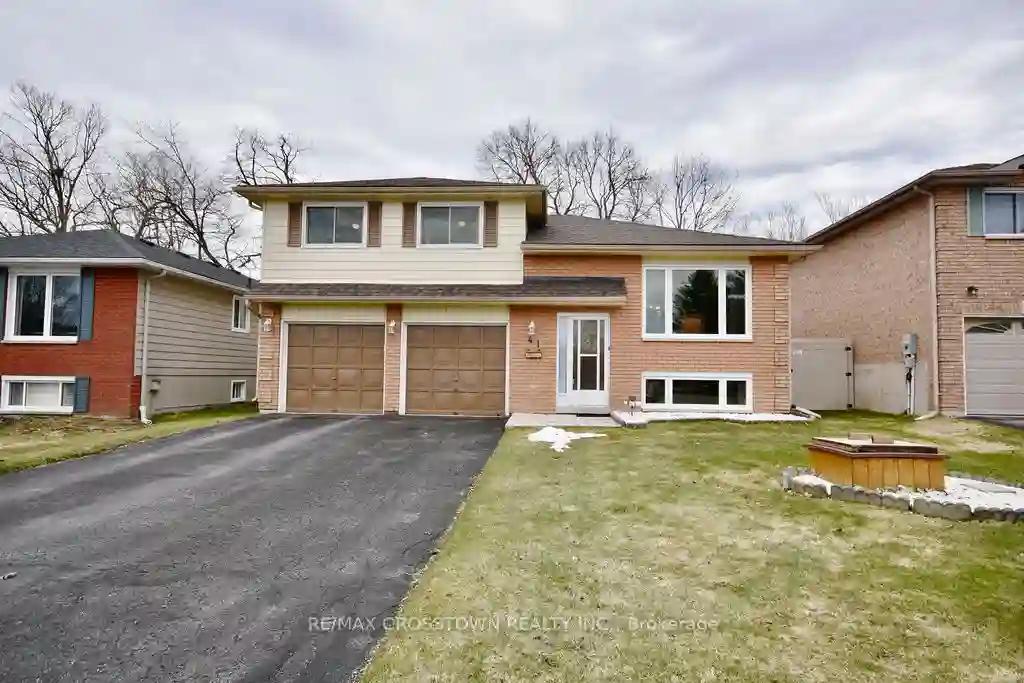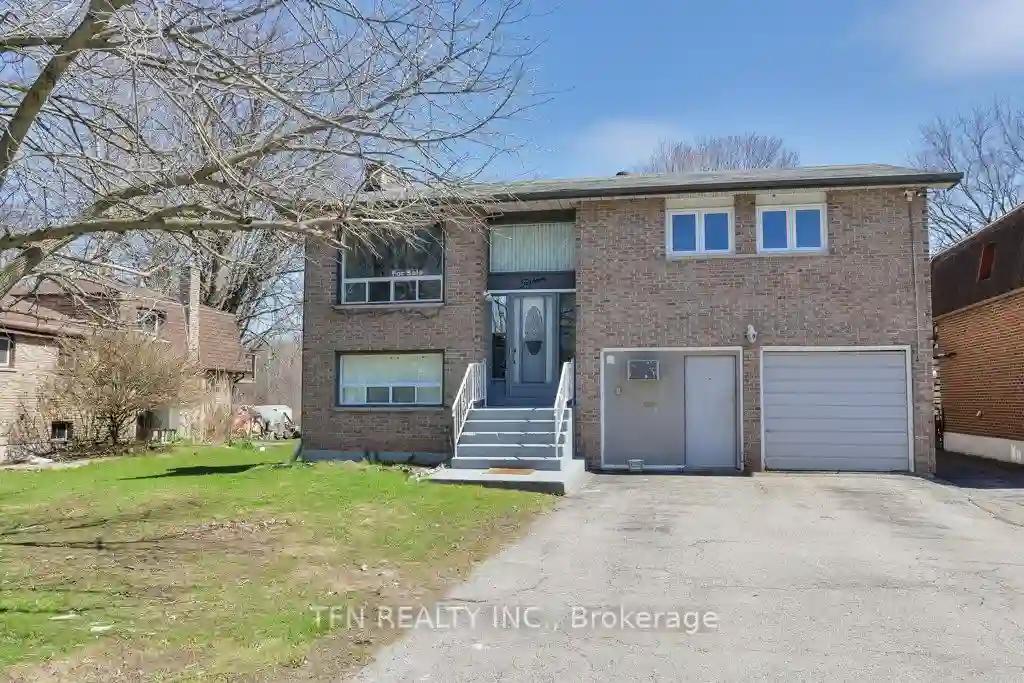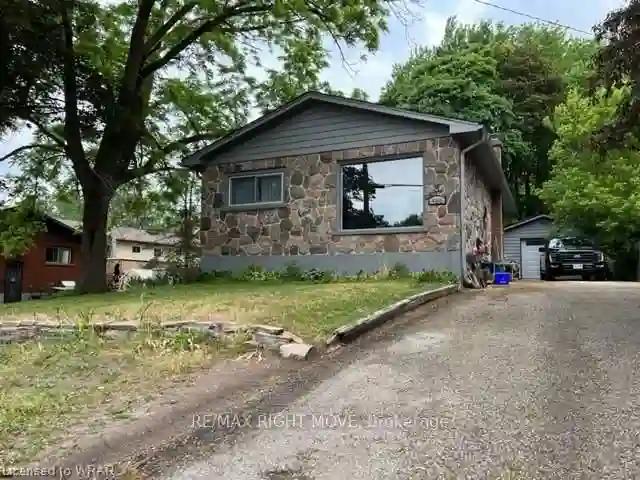Please Sign Up To View Property
3181 Bass Lake Sdrd E
Orillia, Ontario, L3V 7Y4
MLS® Number : S8224844
3 + 1 Beds / 4 Baths / 4 Parking
Lot Front: 63.05 Feet / Lot Depth: 116.36 Feet
Description
{{Offers anytime!}} Welcome to paradise! This beautifully maintained, 3+1 bedroom, 4 bathroom, fully upgraded bungaloft, sits peacefully on a stunning & meticulously manicured, 60 foot tree-lined lot in Orillia's Westridge. Equipped with private double car garage/driveway, finished walk-out basement with separate entrance, custom wet bar, modernized kitchen with stainless steel appliances, main level primary bedroom with ensuite & walk-in closet, 200-amp electrical service, outdoor electrical for hot tub/spa, and breathtaking landscaping across large front & back yards. Enjoy 20 foot vaulted ceilings, upgraded finishes, cold storage, interlock garden patio and sun deck, large windows and endless sunlight throughout. This stunning home is one of Orillia's finest! Enjoy the benefits of pride in ownership and a great sense of community in neighbourhood! Perfect for any family, professionals, retirees, multi-generational families & outdoor enthusiasts. Mins to waterfront, beach. boat launch, downtown, highways, mall, Costco, Home Depot & hospital. Steps to local schools, parks, trails & more!
Extras
Great sense of community in neighbourhood!
Additional Details
Drive
Private
Building
Bedrooms
3 + 1
Bathrooms
4
Utilities
Water
Municipal
Sewer
Sewers
Features
Kitchen
1
Family Room
Y
Basement
Fin W/O
Fireplace
Y
External Features
External Finish
Brick
Property Features
Cooling And Heating
Cooling Type
Central Air
Heating Type
Forced Air
Bungalows Information
Days On Market
20 Days
Rooms
Metric
Imperial
| Room | Dimensions | Features |
|---|---|---|
| Great Rm | 13.75 X 15.75 ft | Hardwood Floor Gas Fireplace Vaulted Ceiling |
| Dining | 9.97 X 10.99 ft | W/O To Deck Open Concept Combined W/Kitchen |
| Kitchen | 9.97 X 11.22 ft | Renovated Combined W/Dining |
| Den | 9.97 X 10.99 ft | Hardwood Floor Picture Window |
| 2nd Br | 9.65 X 10.99 ft | Hardwood Floor Hardwood Floor Large Window |
| Prim Bdrm | 14.60 X 11.98 ft | Broadloom Closet Large Window |
| 3rd Br | 10.14 X 9.97 ft | Broadloom Closet Large Window |
| Rec | 30.97 X 15.98 ft | W/O To Patio Wet Bar Open Concept |
| 4th Br | 11.98 X 7.97 ft | |
| Laundry | 13.98 X 9.97 ft | Laundry Sink Window |
