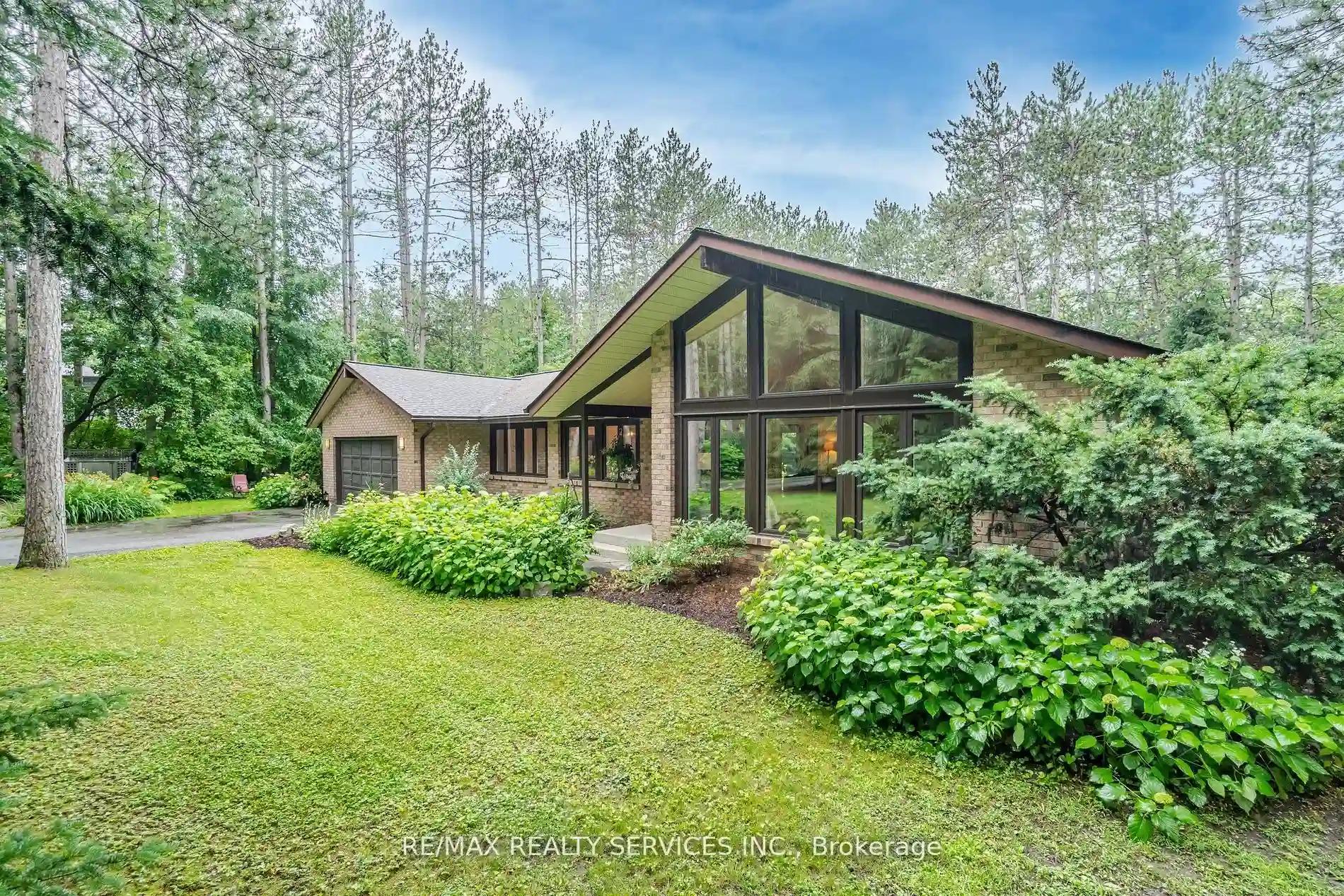Please Sign Up To View Property
32 Damascus Dr
Caledon, Ontario, L7C 0A4
MLS® Number : W8172480
3 Beds / 3 Baths / 14 Parking
Lot Front: 155.44 Feet / Lot Depth: 624.7 Feet
Description
Welcome to a rarely offered 3 bedroom, 3 bath gem nestled on a serene 3.017 wooded acreage abutting the Trans-Canada trail located in a cul-du-sac. This fully renovated property pairs style and comfort with an inviting flagstone front walkway., floor to ceiling windows, and beautiful perennial gardens. access to the Trans-Canada trail makes for a short walk to downtown Caledon East which boasts 2 Italian bakeries, dentist, laywer, daycare, Foodland, hair salon, and community sports complex. Featuring a 450 Sq ft deck with a Muskoka Style screened in porch, and large fire pit. The kitchen shines with quartaz countertops, stainless steel appliances and an island. Oak Hardwood floors, slate flooring, and a warm wood stove are some added features. The primary bedroom has 3 pcs ensuite and walk in closet. The renovated bathrooms mirror the homes elegant design. An extra wide 2 car garage completes this stunning property. Come and experience exceptional living in this beautiful home
Extras
Bathrooms [2021], asphalt driveway [2018] roof [2015] all windows [2016], furnace and AC [2016], deck 29'x10', Muskoka style screened in porch 9'x17'
Additional Details
Drive
Private
Building
Bedrooms
3
Bathrooms
3
Utilities
Water
Municipal
Sewer
Septic
Features
Kitchen
1
Family Room
Y
Basement
Finished
Fireplace
Y
External Features
External Finish
Brick
Property Features
Cooling And Heating
Cooling Type
Central Air
Heating Type
Forced Air
Bungalows Information
Days On Market
54 Days
Rooms
Metric
Imperial
| Room | Dimensions | Features |
|---|---|---|
| Kitchen | 9.45 X 23.13 ft | |
| Dining | 10.93 X 10.30 ft | Large Window |
| Living | 12.80 X 18.14 ft | |
| Family | 12.43 X 18.21 ft | |
| Laundry | 19.46 X 9.51 ft | |
| Prim Bdrm | 12.30 X 15.42 ft | |
| 2nd Br | 9.25 X 9.68 ft | |
| 3rd Br | 10.14 X 9.28 ft | |
| Rec | 22.41 X 26.77 ft | |
| Rec | 8.20 X 22.31 ft |




