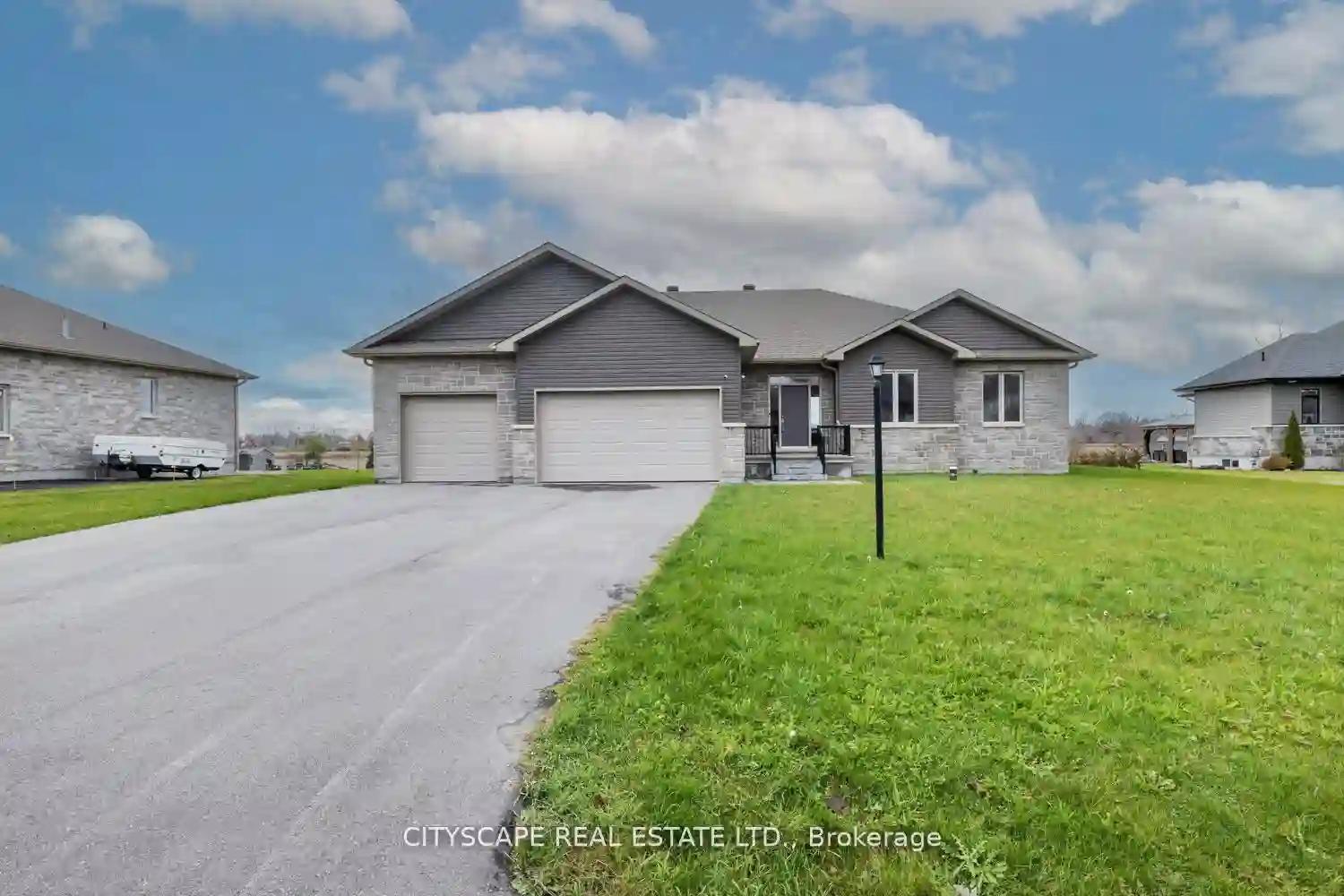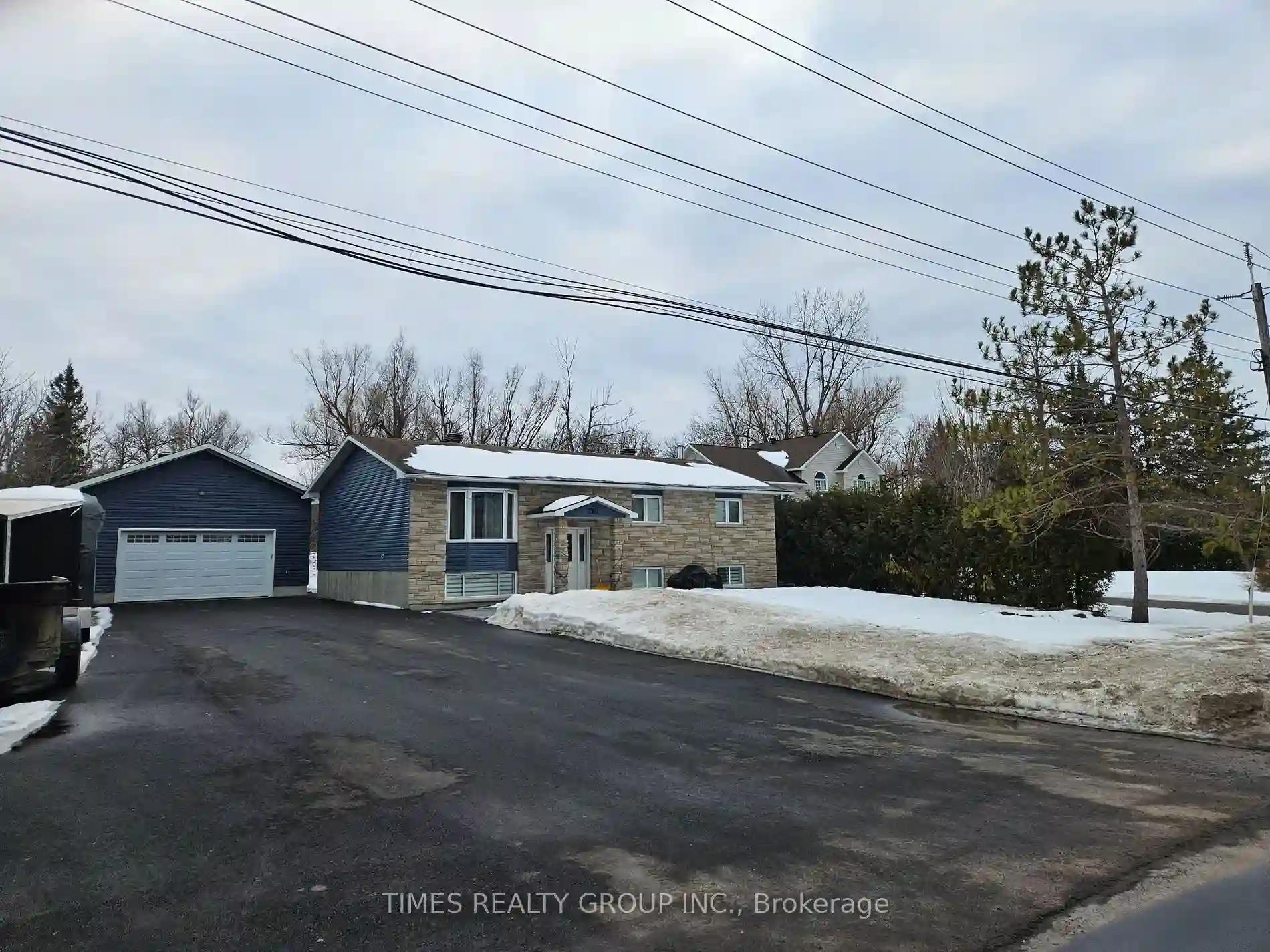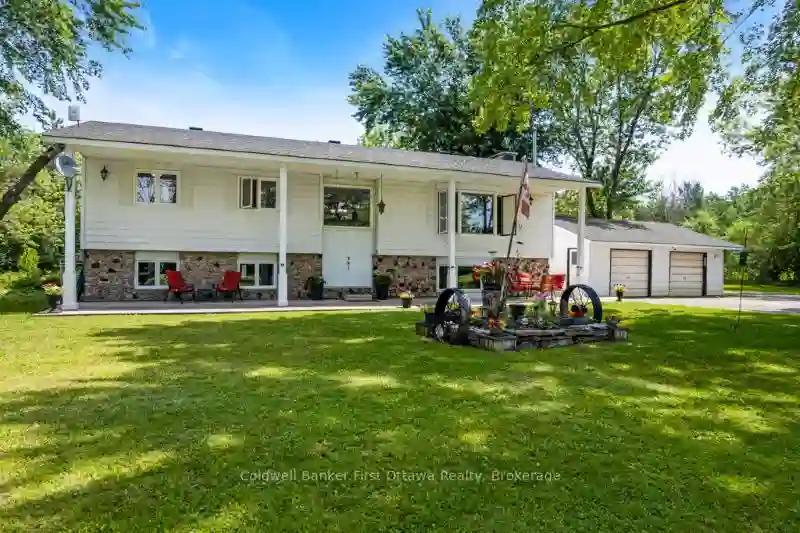Please Sign Up To View Property
320 Autumn Meadow Way
Ottawa, Ontario, K0A 2T0
MLS® Number : X8257816
3 Beds / 3 Baths / 7 Parking
Lot Front: 114.9 Feet / Lot Depth: 245.79 Feet
Description
Maple Forest Estates in North Gower. Custom Built 3 Bedroom Bungalow. Generous sized inviting Foyer. This spacious bungalow features an Open concept living with high ceilings. The kitchen is a gourmet's delight, set up for a gas stove, and plenty of granite counter space including a generous size island and large wall pantry. Eating area has great views of the backyard and a French door, to the back verandah. Large Livingroom with Gas Fireplace. Master Bedroom features walk in closet, Ensuite with double sinks, and walk in shower. 2 additional bedrooms. The main floor Powder room, is also set up for a Main floor Laundry. Large wide open unfinished basement, Oversized Triple Car garage with Natural Gas hook up and Water.
Extras
--
Additional Details
Drive
Private
Building
Bedrooms
3
Bathrooms
3
Utilities
Water
Well
Sewer
Septic
Features
Kitchen
1
Family Room
N
Basement
Full
Fireplace
Y
External Features
External Finish
Brick
Property Features
Cooling And Heating
Cooling Type
Central Air
Heating Type
Forced Air
Bungalows Information
Days On Market
15 Days
Rooms
Metric
Imperial
| Room | Dimensions | Features |
|---|---|---|
| Kitchen | 14.40 X 12.24 ft | Granite Counter Double Sink Breakfast Bar |
| Breakfast | 14.07 X 13.42 ft | Breakfast Area O/Looks Backyard |
| Living | 17.65 X 17.26 ft | Fireplace Hardwood Floor |
| Laundry | 8.60 X 2.23 ft | 2 Pc Bath |
| Prim Bdrm | 15.09 X 12.93 ft | W/I Closet 4 Pc Ensuite |
| 2nd Br | 11.75 X 10.07 ft | |
| 3rd Br | 11.42 X 10.76 ft | |
| Bathroom | 0.00 X 0.00 ft | 4 Pc Bath |
| Foyer | 0.00 X 0.00 ft |


