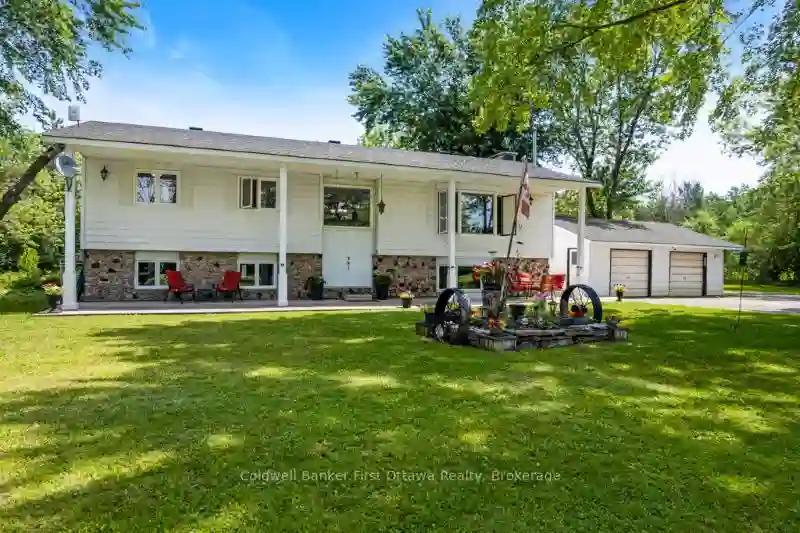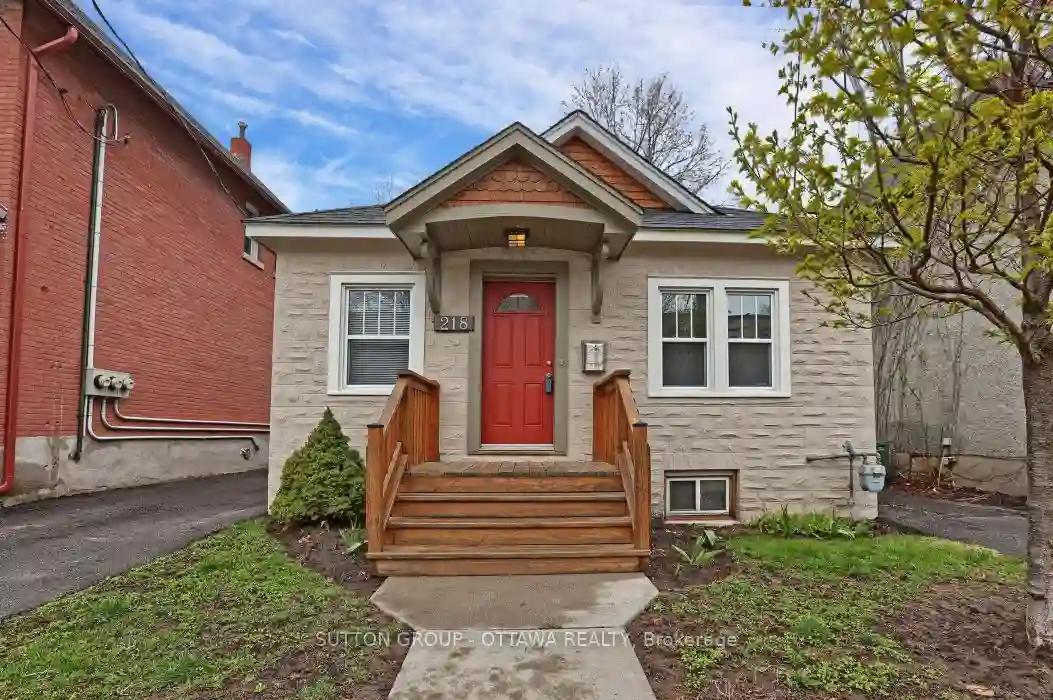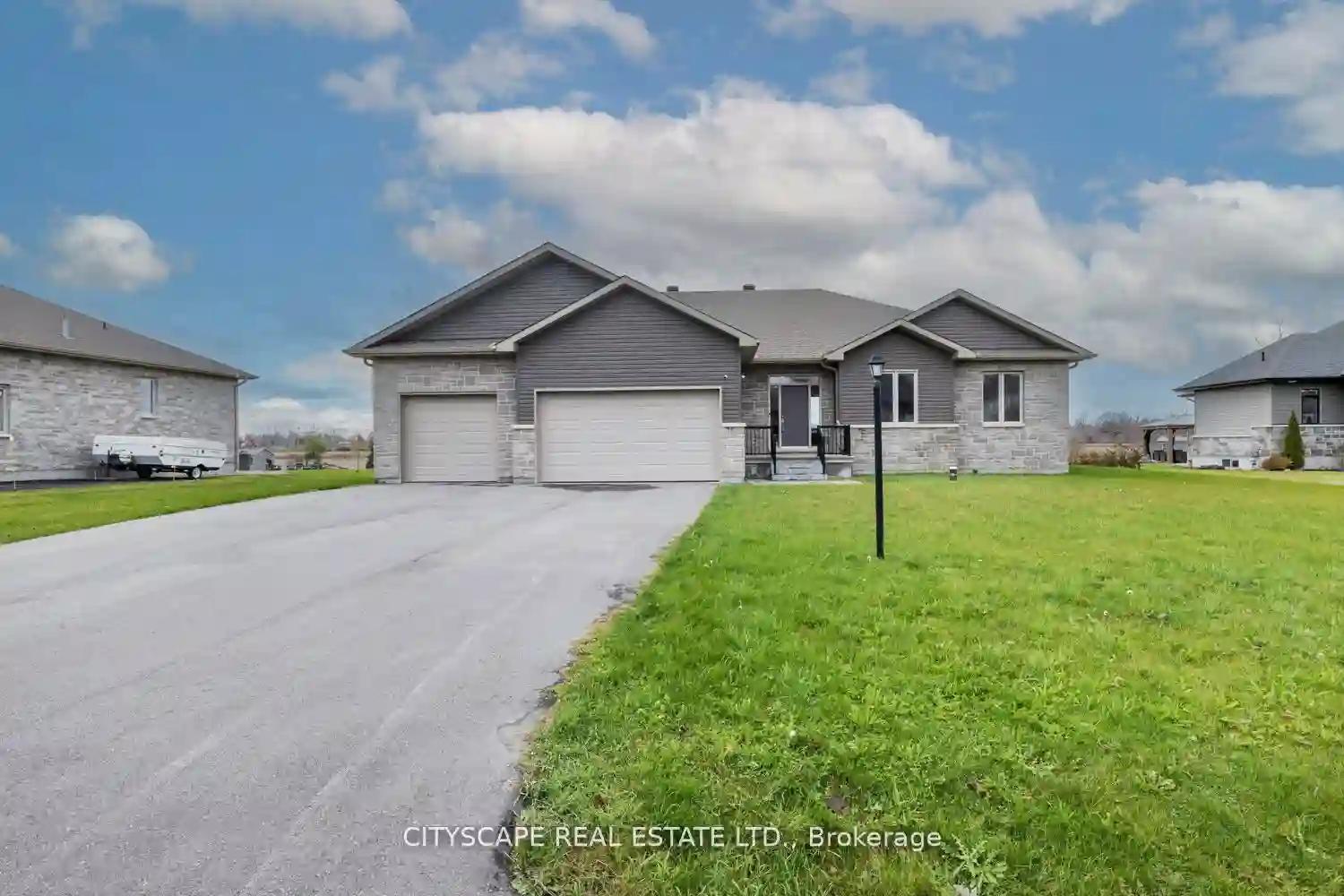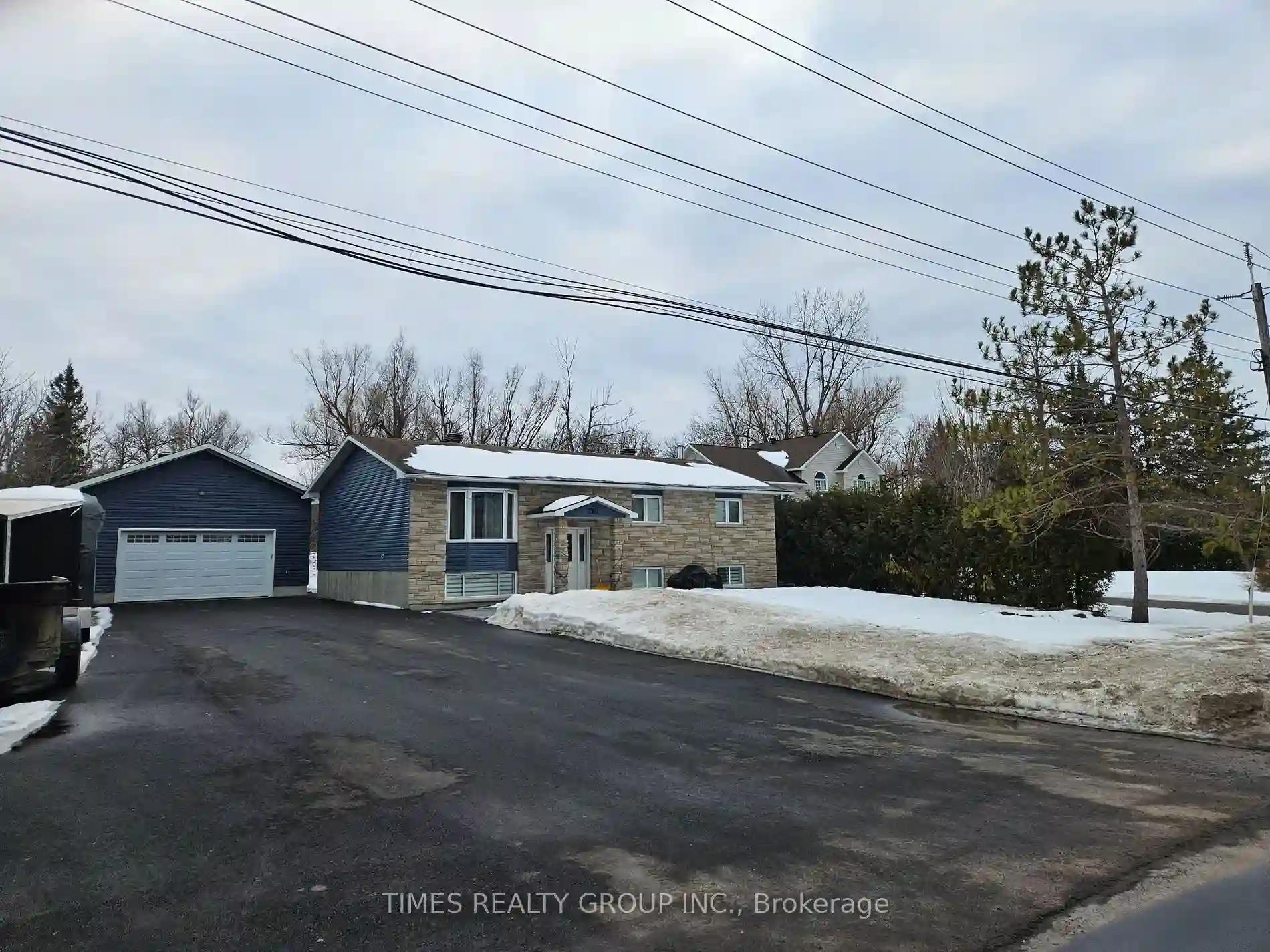Please Sign Up To View Property
4996 Stonecrest Rd
Ottawa, Ontario, K0A 3M0
MLS® Number : X7305766
3 + 3 Beds / 3 Baths / 17 Parking
Lot Front: 21.24 Feet / Lot Depth: -- Feet
Description
Big family home with detached double garage on 21 country acres in Ottawa's picturesque rural community of Woodland. Attractive 3+3 bed, 3 full bath home offers new 2023 quality vinyl plank flooring thru-out main floor. Living room's wall-mounted propane fireplace is latest in style design. Formal diningroom joins living room and kitchen. White bright kitchen has large dinette and patio doors to sunroom. Primary suite updated 3-pc bathroom and patio doors to deck. Two more bedrooms and upgraded two vanity 5-pc bathroom. Lower level hi-end membrane vinyl tile floors and familyroom with amazing wood-burning stone fireplace. Plus, lower level three bedrooms (or flex space for your office and gym), 3-pc bathroom and laundry room with storage. Outside, immerse yourself in nature and enjoy the privacy that comes with owning such a vast expanse of land. Trail for walking, ATVing or snowmobiling to back of property. Curbside garbage pickup and mail delivery. 15 mins Arnprior or 25 mins Kanata
Extras
**INTERBOARD LISTING: OTTAWA REAL ESTATE BOARD**
Additional Details
Drive
Lane
Building
Bedrooms
3 + 3
Bathrooms
3
Utilities
Water
Well
Sewer
Septic
Features
Kitchen
1
Family Room
N
Basement
Finished
Fireplace
Y
External Features
External Finish
Brick
Property Features
Cooling And Heating
Cooling Type
Central Air
Heating Type
Forced Air
Bungalows Information
Days On Market
175 Days
Rooms
Metric
Imperial
| Room | Dimensions | Features |
|---|---|---|
| Living | 24.05 X 14.01 ft | 2 Way Fireplace |
| Kitchen | 16.11 X 14.04 ft | |
| Dining | 13.06 X 10.10 ft | |
| Bathroom | 9.02 X 6.04 ft | 5 Pc Bath |
| Prim Bdrm | 15.09 X 11.06 ft | Ensuite Bath |
| Bathroom | 9.02 X 4.07 ft | 3 Pc Ensuite |
| 2nd Br | 13.02 X 11.02 ft | |
| 3rd Br | 11.02 X 9.06 ft | |
| Sunroom | 19.06 X 9.12 ft | |
| Rec | 25.10 X 22.05 ft | |
| 4th Br | 10.10 X 10.04 ft | |
| 5th Br | 11.06 X 9.02 ft |



