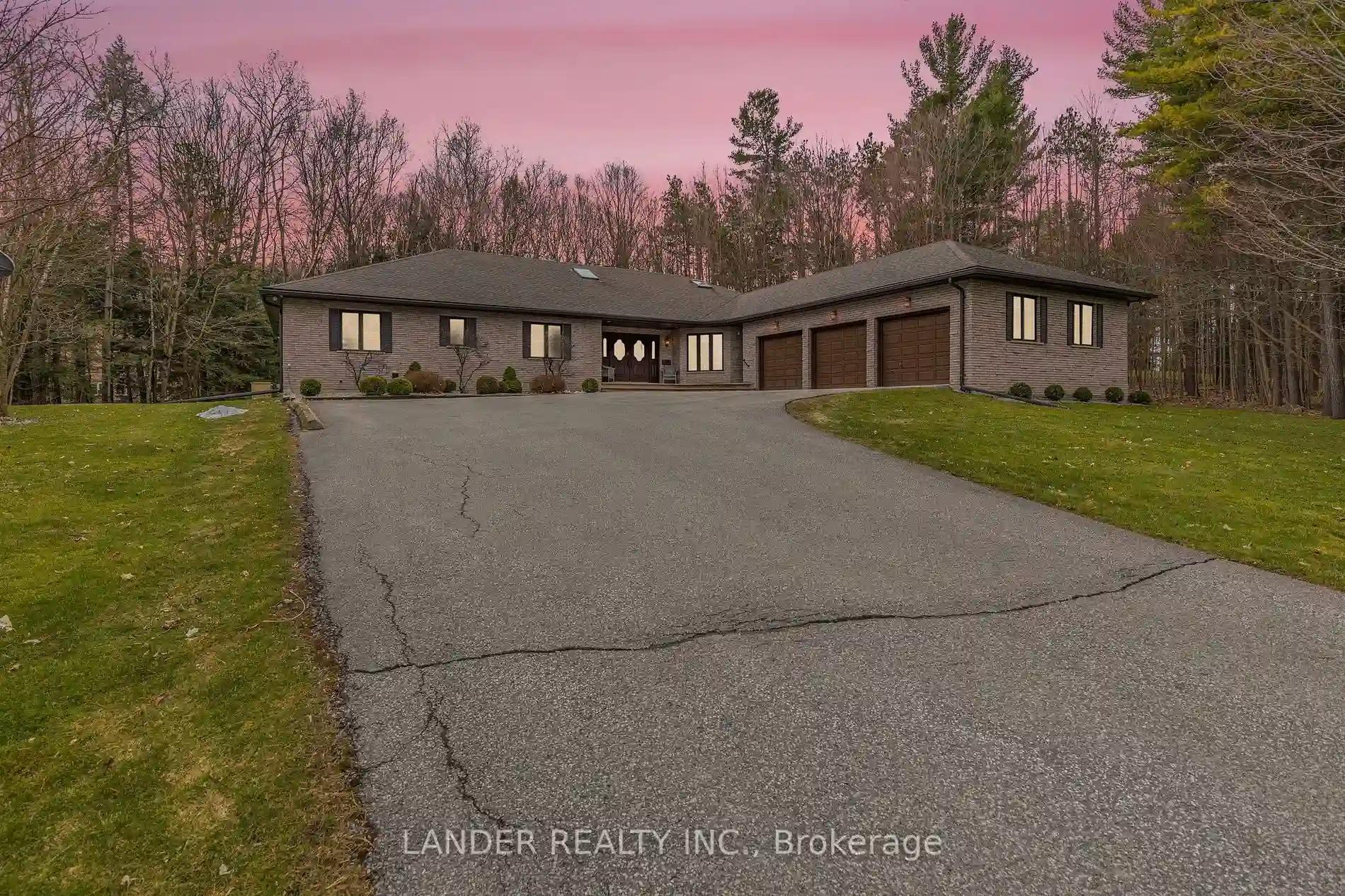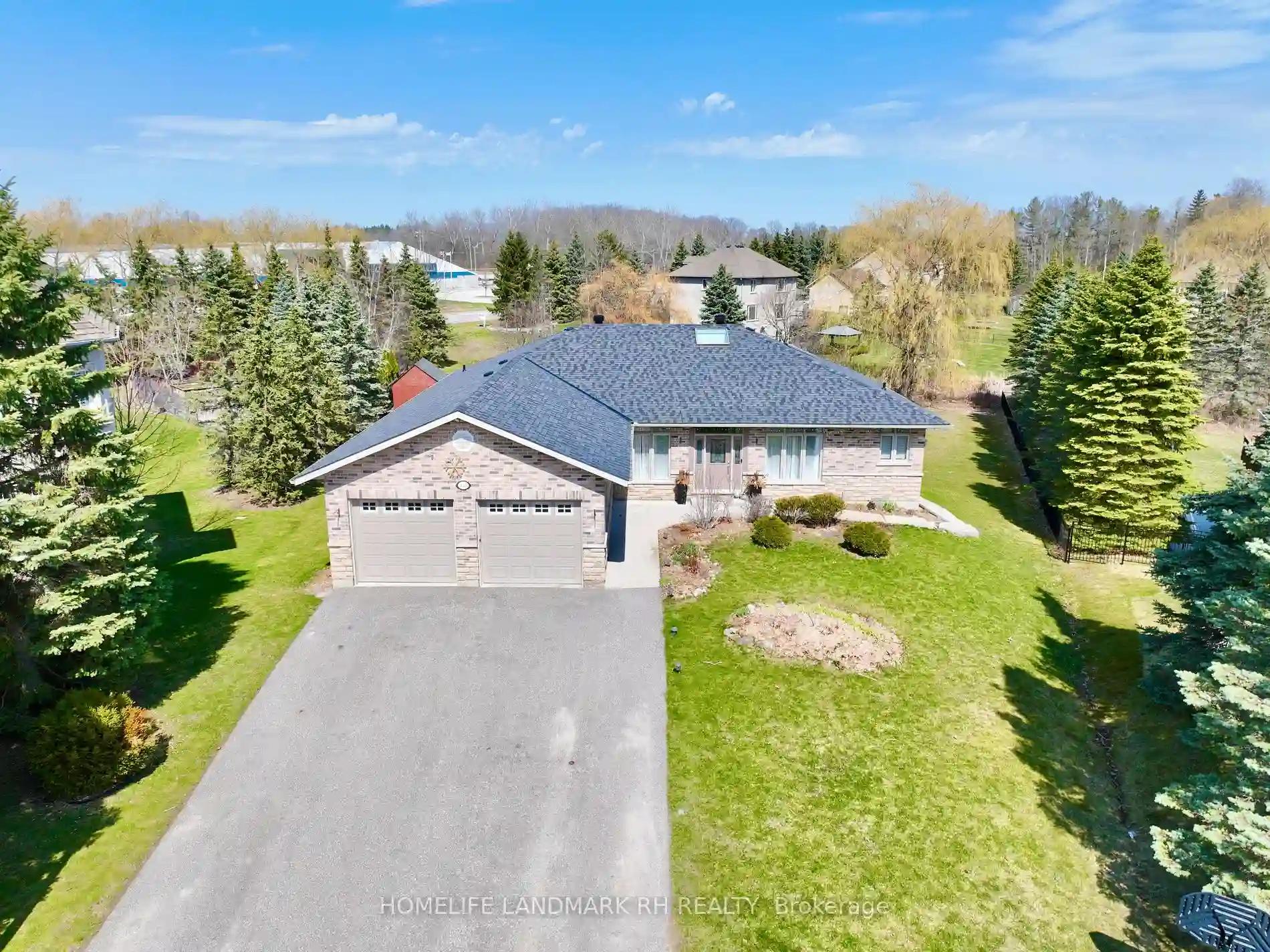Please Sign Up To View Property
33 Algonquin Forest Dr
East Gwillimbury, Ontario, L9N 0C6
MLS® Number : N8198570
4 Beds / 3 Baths / 9 Parking
Lot Front: 509.6 Feet / Lot Depth: 307.82 Feet
Description
From the moment you drive up the driveway, you will know you have arrived home. This remarkable estate bungalow on 1.88 acres of country bliss is surrounded by nature on the most prestigious cul-de-sac in East Gwillimbury. Minutes from Newmarket and the Go Train. Experience incredible forest views from every room. Over 3000 Square Feet with 9 Foot ceilings throughout. A fantastic layout with large open concept eat-in kitchen overlooking the cozy family room and 3 season room, separate dining and living rooms. The primary suite offers beautiful views a large ensuite and walk-in closet, and main floor laundry. A large mudroom with access to the extra large 3-car garage. A full lower level (3000 additional Square Feet) with large above-grade windows, with lots of potential just waiting for your ideas. Do not miss out on this amazing opportunity.
Extras
See Attached Inclusions & Exclusions Feature Sheet for Additional Information. Survey Attached as Other Property Information.
Additional Details
Drive
Pvt Double
Building
Bedrooms
4
Bathrooms
3
Utilities
Water
Well
Sewer
Septic
Features
Kitchen
1
Family Room
Y
Basement
Part Fin
Fireplace
Y
External Features
External Finish
Brick
Property Features
Cooling And Heating
Cooling Type
Central Air
Heating Type
Forced Air
Bungalows Information
Days On Market
45 Days
Rooms
Metric
Imperial
| Room | Dimensions | Features |
|---|---|---|
| Living | 18.37 X 14.73 ft | 2 Way Fireplace Large Window O/Looks Backyard |
| Family | 20.24 X 13.29 ft | 2 Way Fireplace Vaulted Ceiling O/Looks Backyard |
| Dining | 14.73 X 12.93 ft | French Doors Large Window O/Looks Frontyard |
| Kitchen | 31.96 X 13.65 ft | B/I Appliances Breakfast Area O/Looks Family |
| Sunroom | 13.29 X 7.38 ft | W/O To Yard Large Window Sliding Doors |
| Prim Bdrm | 18.80 X 12.96 ft | W/I Closet 5 Pc Ensuite O/Looks Backyard |
| 2nd Br | 12.24 X 11.06 ft | Double Closet Large Window California Shutters |
| 3rd Br | 12.01 X 10.63 ft | Closet Large Window California Shutters |
| 4th Br | 14.73 X 9.71 ft | B/I Shelves Large Window O/Looks Backyard |
| Rec | 33.04 X 14.73 ft | Above Grade Window Fireplace |
| Games | 31.99 X 13.32 ft | Above Grade Window |

