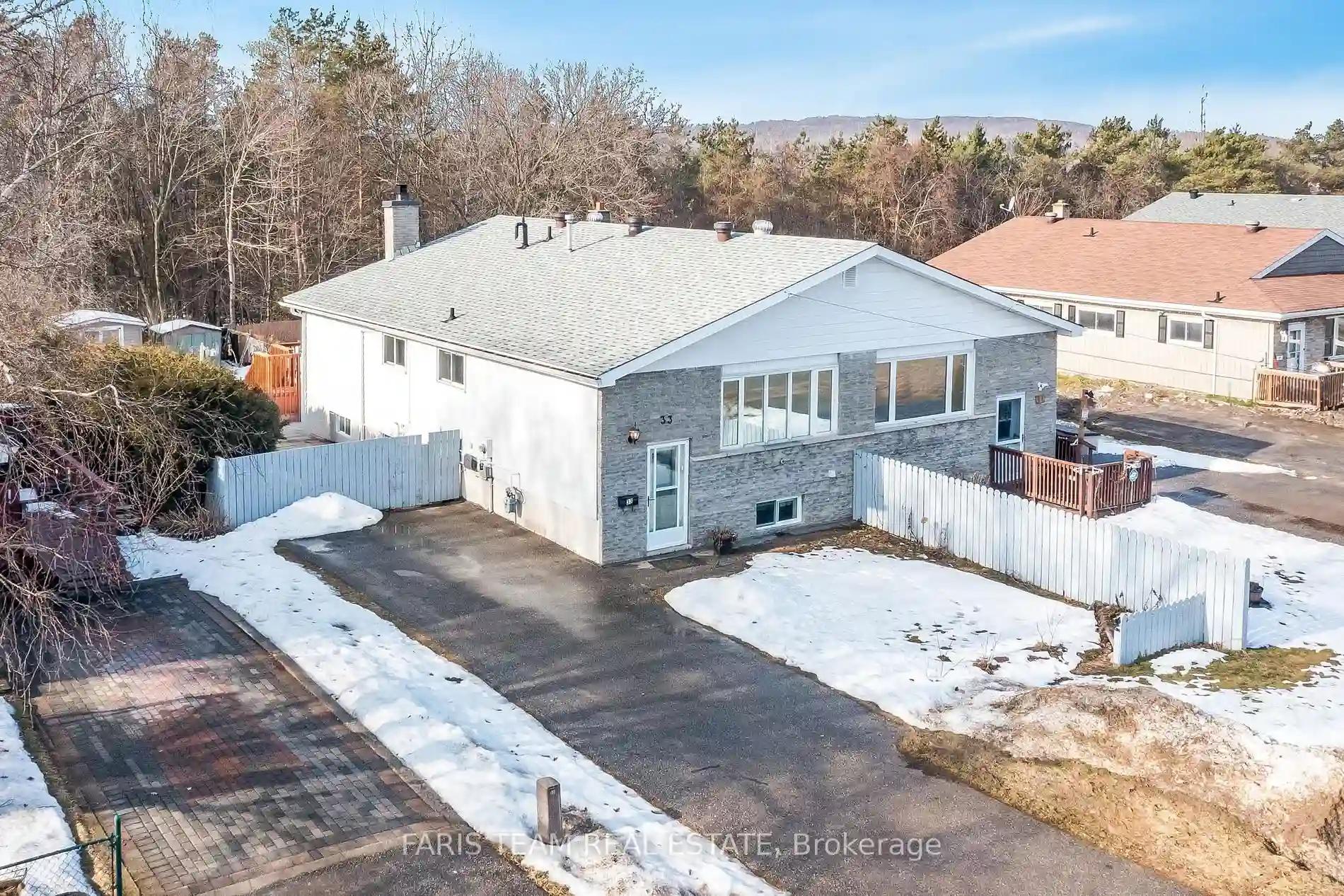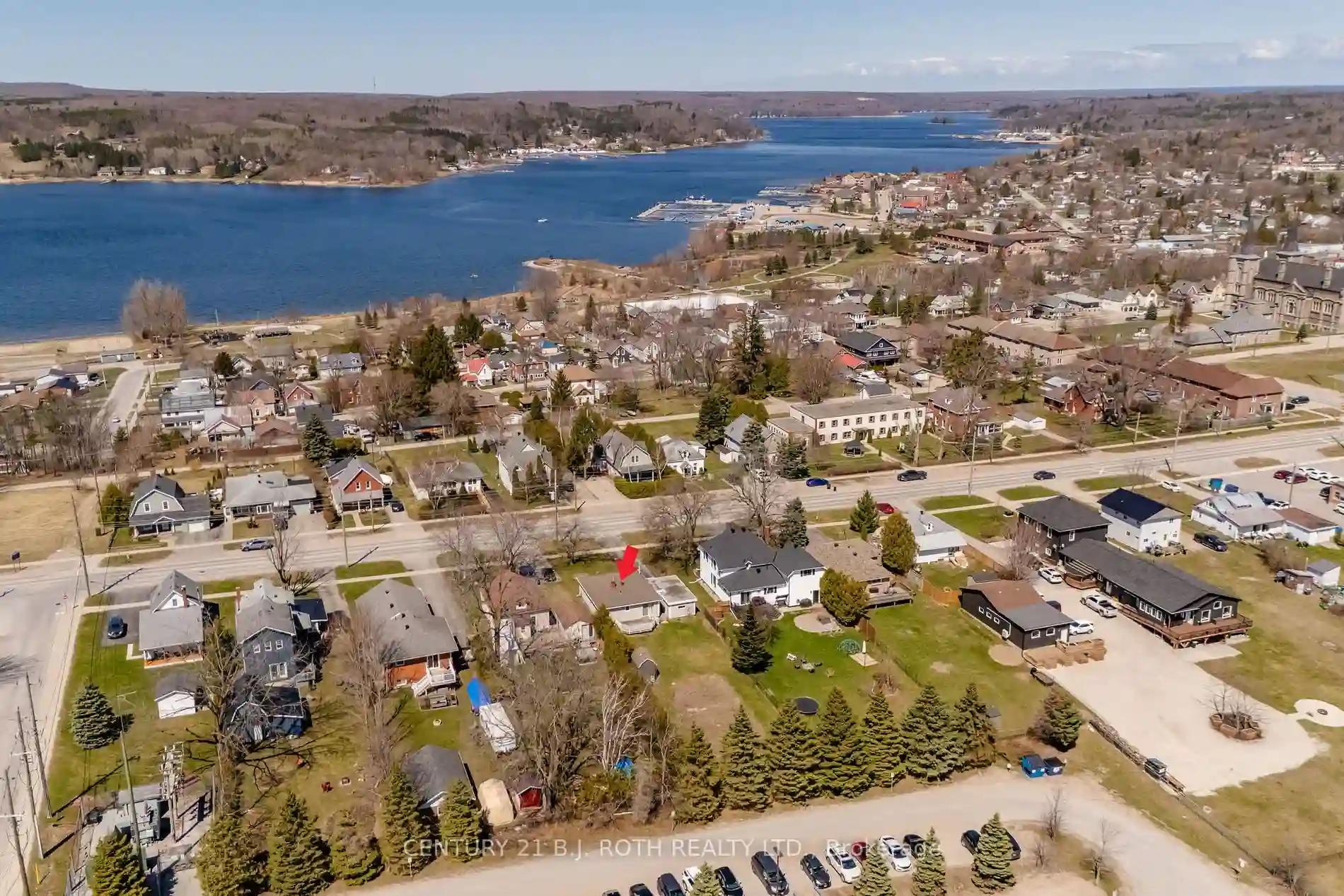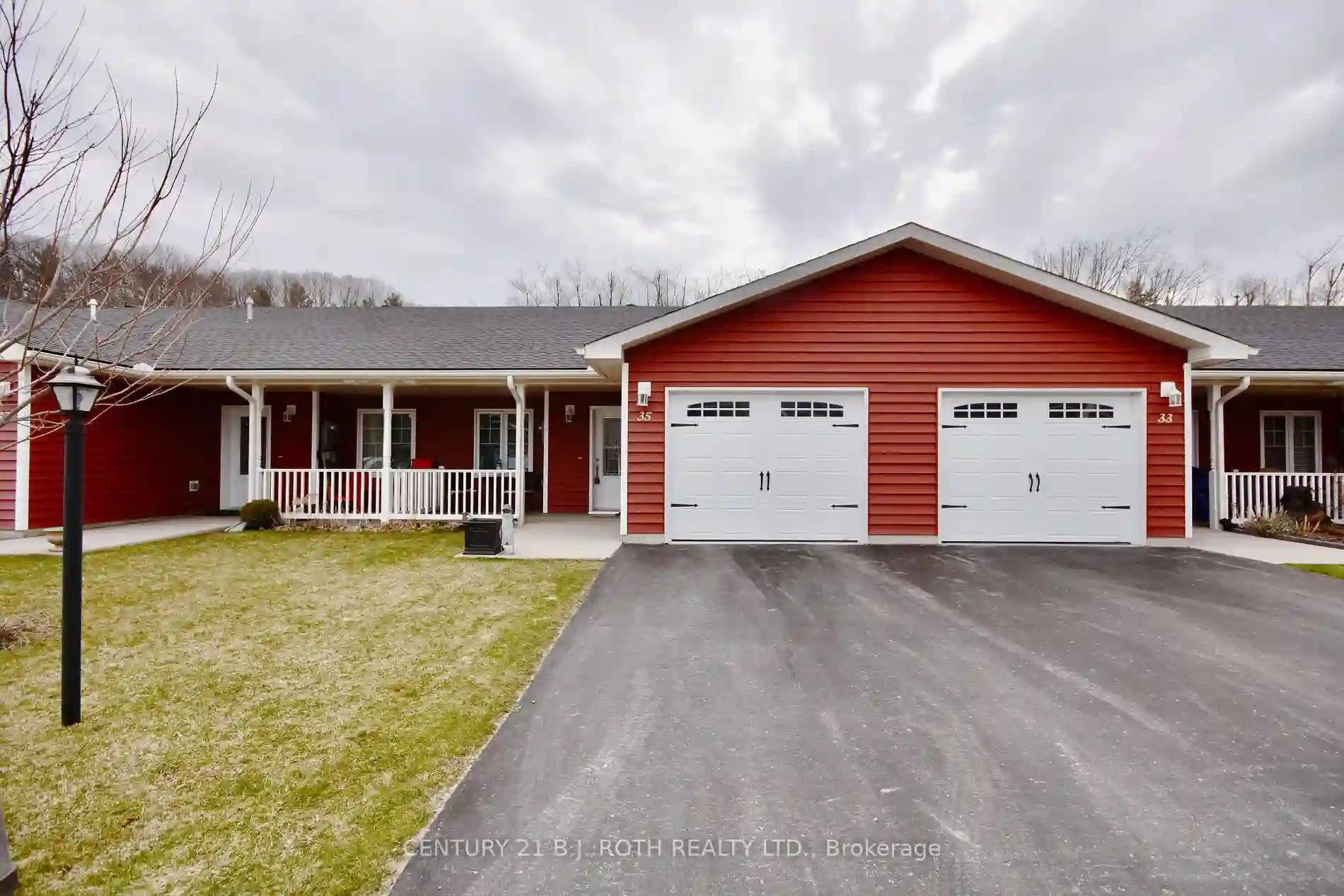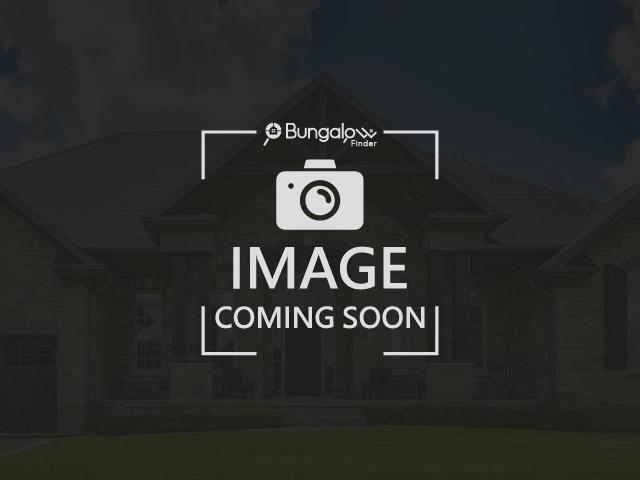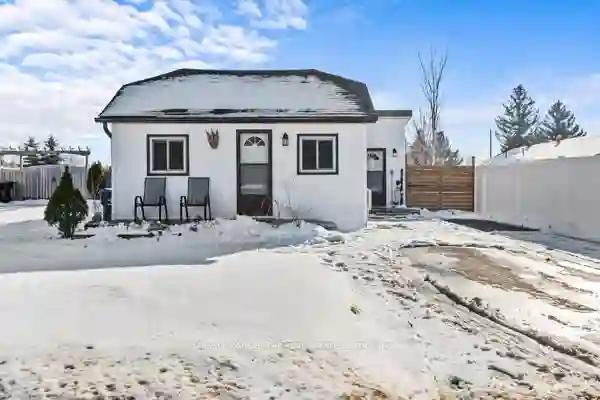Please Sign Up To View Property
33 Beaumaur Dr
Penetanguishene, Ontario, L9M 1V7
MLS® Number : S8180292
2 + 1 Beds / 2 Baths / 4 Parking
Lot Front: 37 Feet / Lot Depth: 153 Feet
Description
Top 5 Reasons You Will Love This Home: 1) Charming raised bungalow with no neighbors behind showcasing great in-law suite potential, perfect for an investor or for a family seeking separate living spaces 2) Well-maintained home with a functional layout, including a fully finished basement with an additional kitchen and spacious bedroom 3) Gorgeous backyard flaunting lush gardens and mature trees, creating the ideal atmosphere for relaxation 4) Central location close to schools, parks, and shopping opportunities 5) Great for an outdoor enthusiast, steps to Georgian Bay, local marinas including, Beacon Bay Marina, and Trans-Canada Trail. 2,015 fin.sq.ft. Age 48. Visit our website for more detailed information.
Extras
--
Additional Details
Drive
Pvt Double
Building
Bedrooms
2 + 1
Bathrooms
2
Utilities
Water
Municipal
Sewer
Sewers
Features
Kitchen
1 + 1
Family Room
N
Basement
Fin W/O
Fireplace
Y
External Features
External Finish
Brick Front
Property Features
Cooling And Heating
Cooling Type
Central Air
Heating Type
Other
Bungalows Information
Days On Market
39 Days
Rooms
Metric
Imperial
| Room | Dimensions | Features |
|---|---|---|
| Kitchen | 9.65 X 8.17 ft | Vinyl Floor Window |
| Dining | 9.12 X 5.51 ft | Open Concept |
| Living | 18.44 X 17.03 ft | Large Window Open Concept |
| Prim Bdrm | 12.37 X 9.55 ft | Closet W/O To Deck |
| Br | 12.40 X 9.19 ft | Closet Window |
| Laundry | 9.81 X 9.51 ft | Vinyl Floor Window |
| Kitchen | 19.52 X 6.82 ft | Open Concept |
| Living | 32.25 X 10.99 ft | Combined W/Dining Gas Fireplace Window |
| Sunroom | 11.65 X 7.51 ft | W/O To Yard Window |
| Br | 12.76 X 12.70 ft | 4 Pc Ensuite Double Closet Window |
