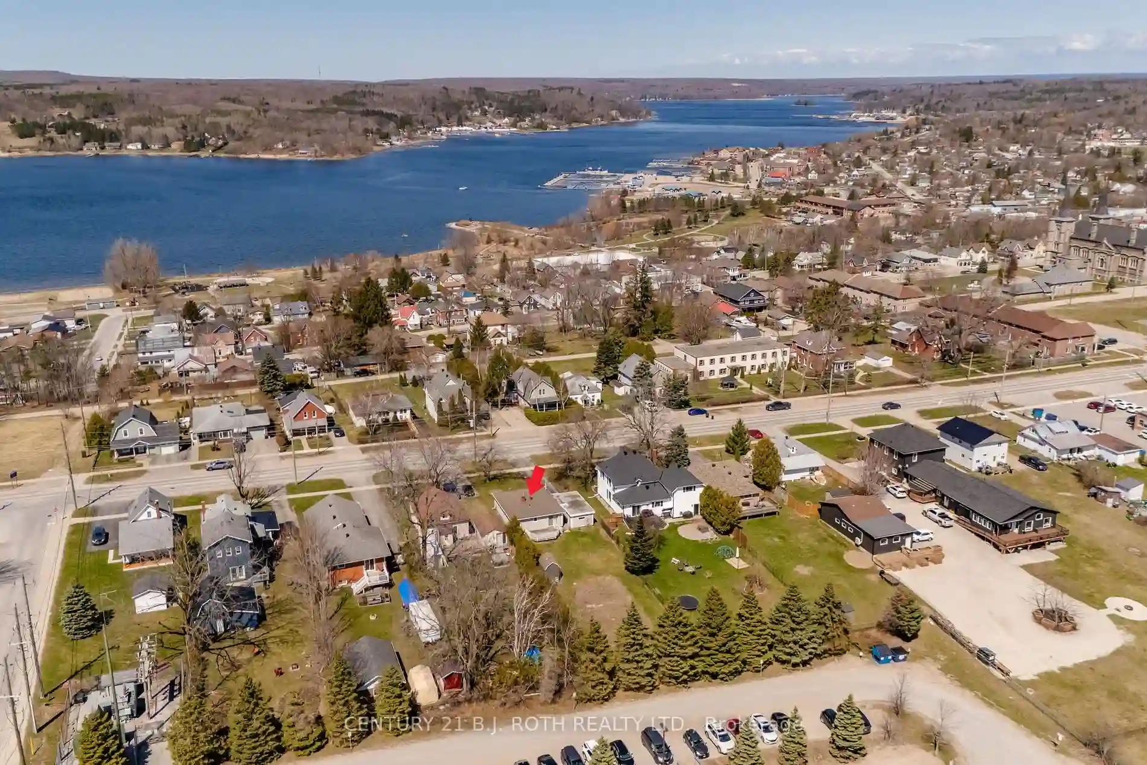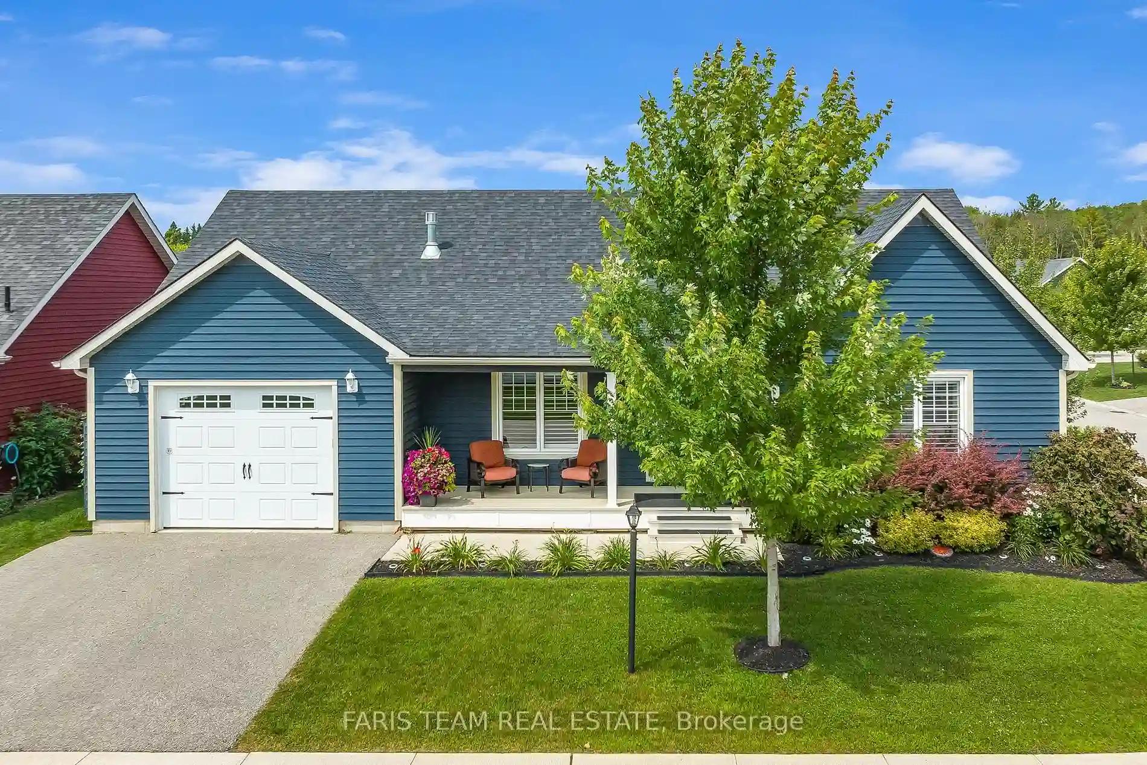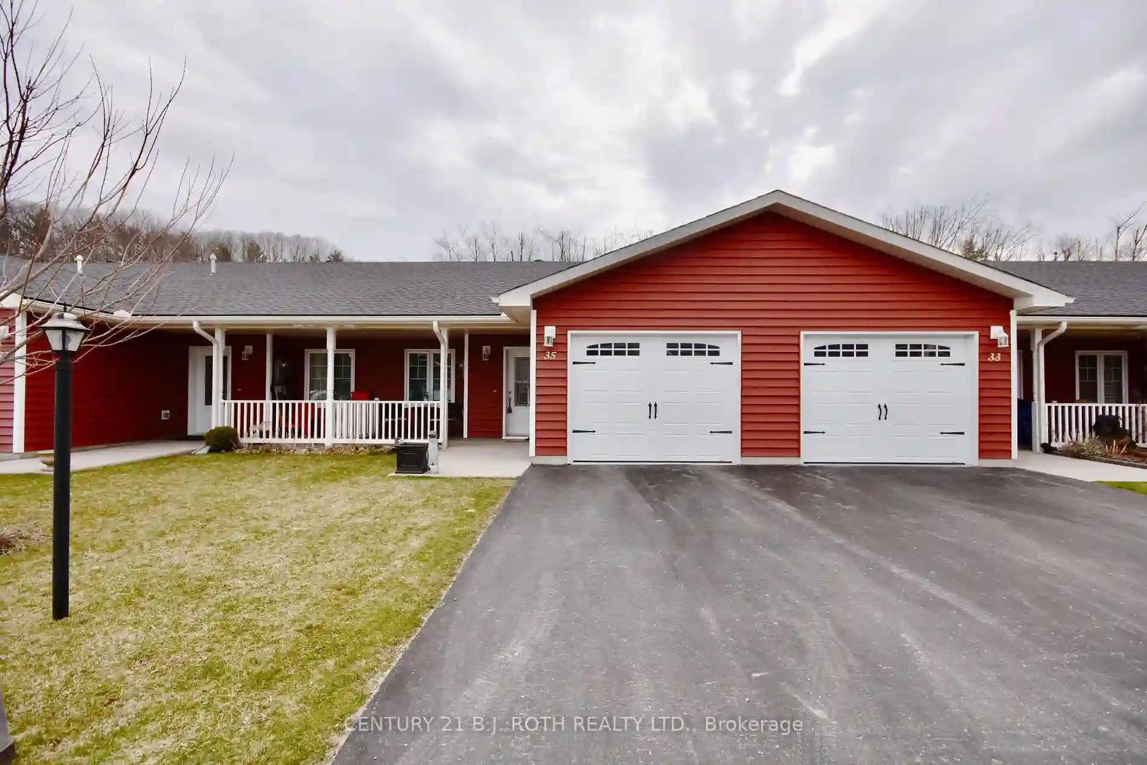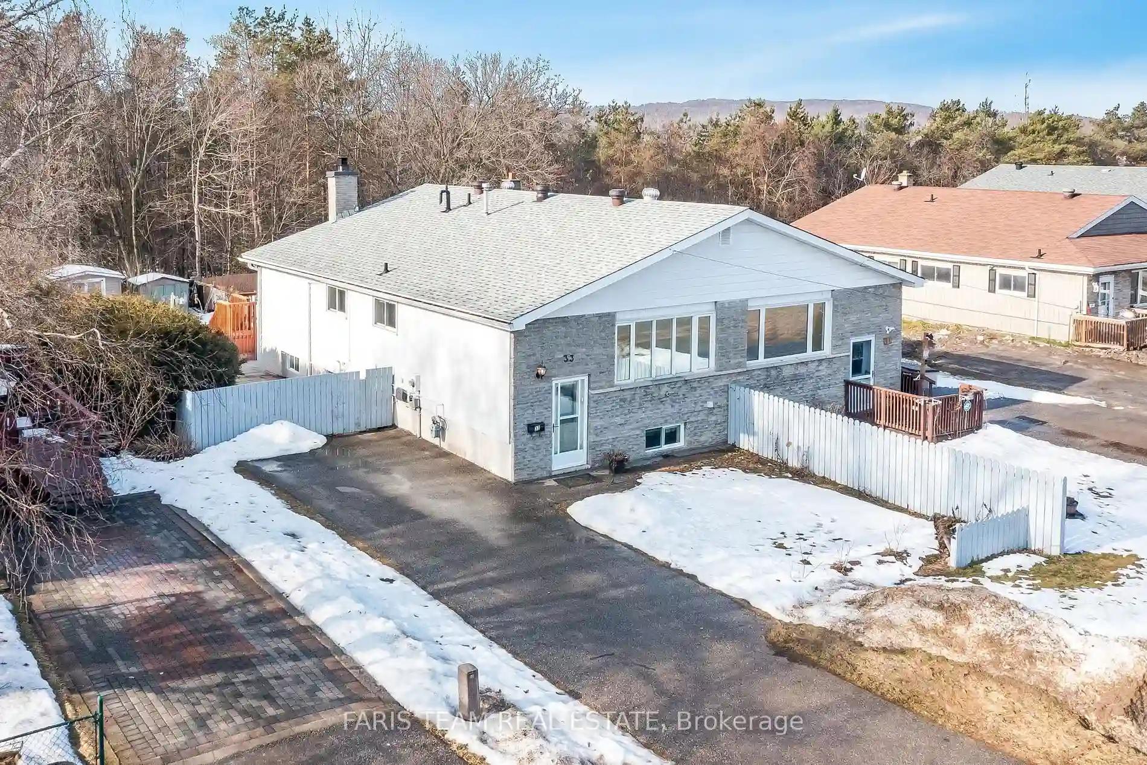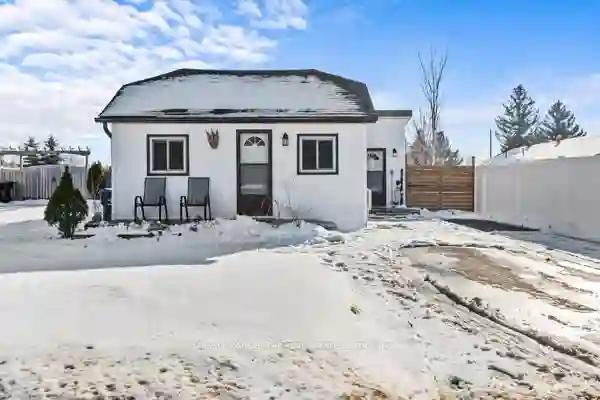Please Sign Up To View Property
48 Poyntz St
Penetanguishene, Ontario, L9M 1N6
MLS® Number : S8228856
2 Beds / 2 Baths / 5 Parking
Lot Front: 56 Feet / Lot Depth: 213 Feet
Description
Welcome to this perfectly sized bungalow, ideal for downsizing! Nice front deck to enjoy your morning coffee and inside features 2 main floor bedrooms, separate living room, an open dining area and an eat-in kitchen. This home offers comfortable living spaces and offers easy access to the back deck, garden and backyard from the dining area. The lower level boasts a wonderful finished rec room with gas stove/fireplace which is roomy enough to hold the entire family along with a bonus room which could be utilized as an office, gym or craft room (please note: not a legal bedroom). Additionally, there's a 3-piece bathroom with electric b/b heat, storage space, and a laundry/utility room. Single-car garage complete with an attached closed-in workshop. Ramp to breezeway to access the side door which offers a convenient chair lift to help with those couple of steps. Deep 213 ft lot for outdoor relaxation. This property is perfectly positioned in prime in-town locale. Enjoy easy access to amenities, the bustling downtown core, and the picturesque waterfront, where town activities are a frequent delight, all within walking distance. Seize this opportunity today!
Extras
--
Additional Details
Drive
Private
Building
Bedrooms
2
Bathrooms
2
Utilities
Water
Municipal
Sewer
Sewers
Features
Kitchen
1
Family Room
N
Basement
Part Fin
Fireplace
Y
External Features
External Finish
Vinyl Siding
Property Features
Cooling And Heating
Cooling Type
Other
Heating Type
Water
Bungalows Information
Days On Market
23 Days
Rooms
Metric
Imperial
| Room | Dimensions | Features |
|---|---|---|
| Kitchen | 13.85 X 13.85 ft | Eat-In Kitchen Vinyl Floor |
| Dining | 6.99 X 9.25 ft | W/O To Deck Hardwood Floor |
| Living | 12.76 X 12.66 ft | Hardwood Floor |
| Prim Bdrm | 9.42 X 12.66 ft | Vinyl Floor |
| 2nd Br | 9.42 X 10.33 ft | Vinyl Floor |
| Bathroom | 0.00 X 0.00 ft | 4 Pc Bath Vinyl Floor |
| Rec | 22.41 X 12.99 ft | Vinyl Floor Gas Fireplace |
| Other | 9.25 X 12.99 ft | Vinyl Floor |
| Laundry | 17.49 X 6.50 ft | |
| Bathroom | 0.00 X 0.00 ft | 3 Pc Bath |
