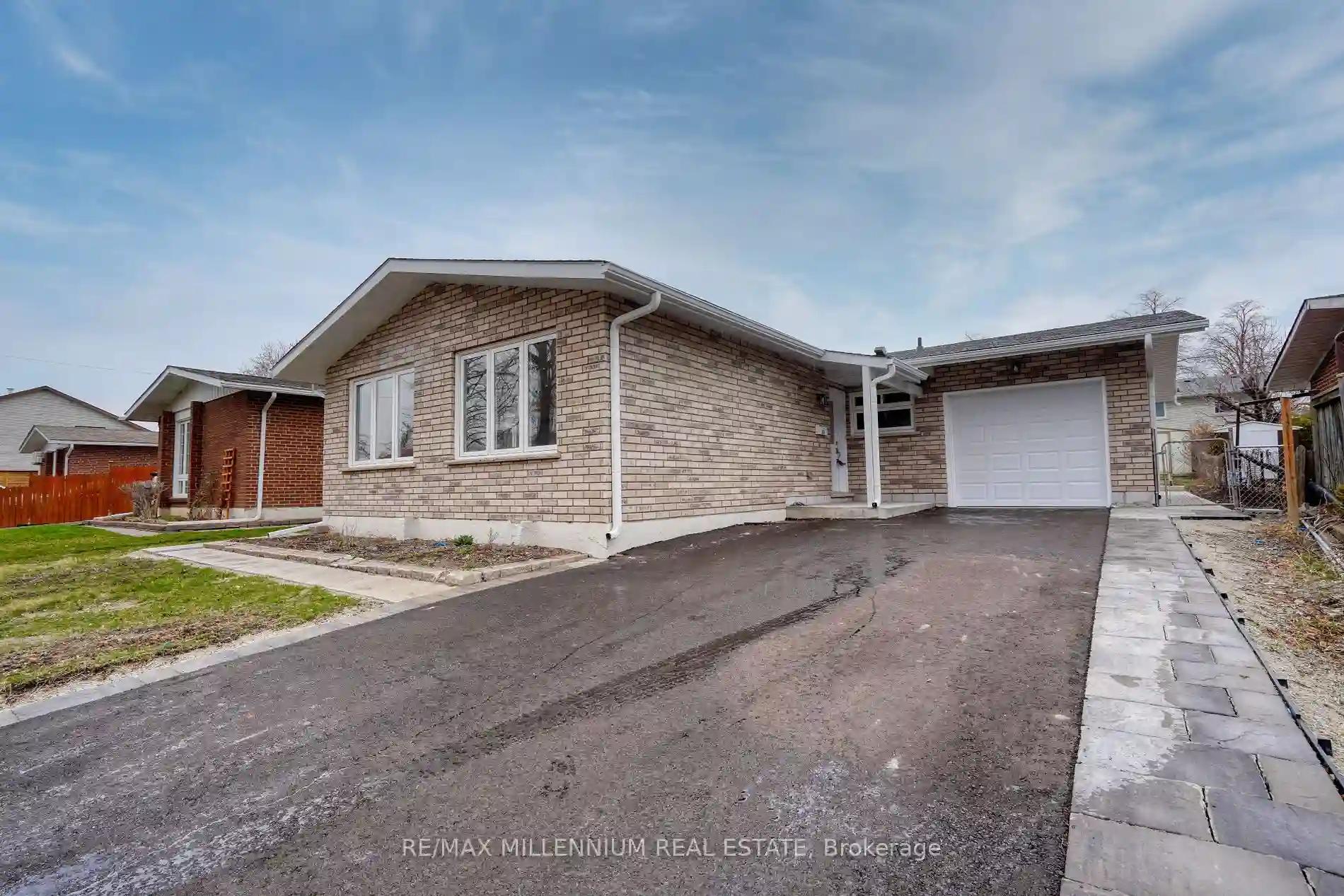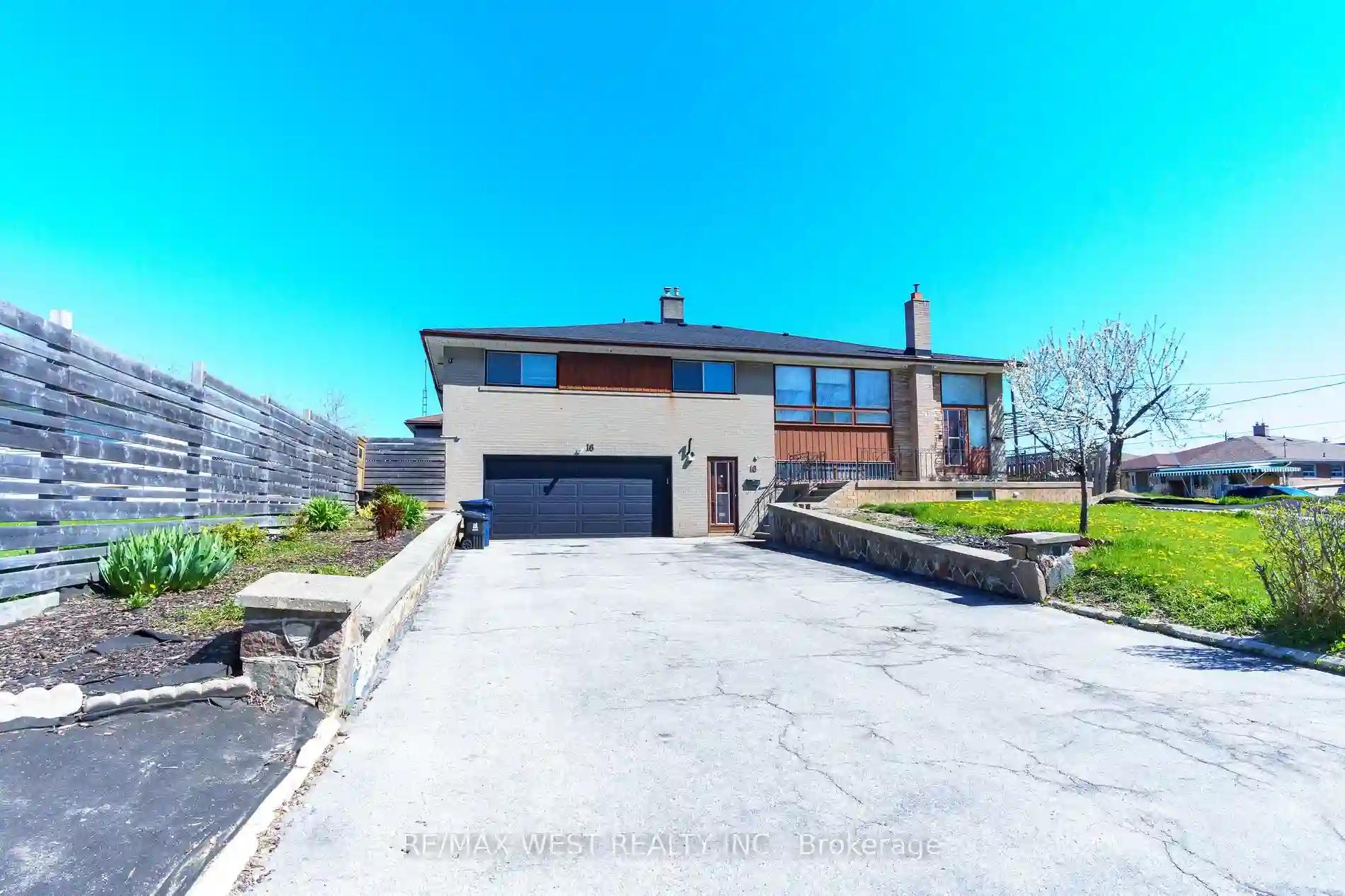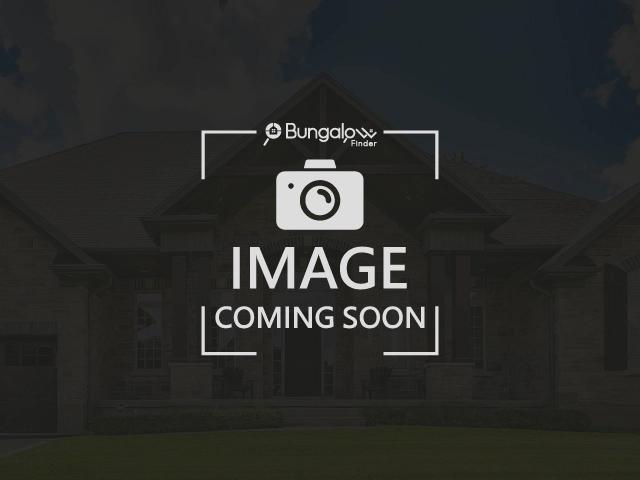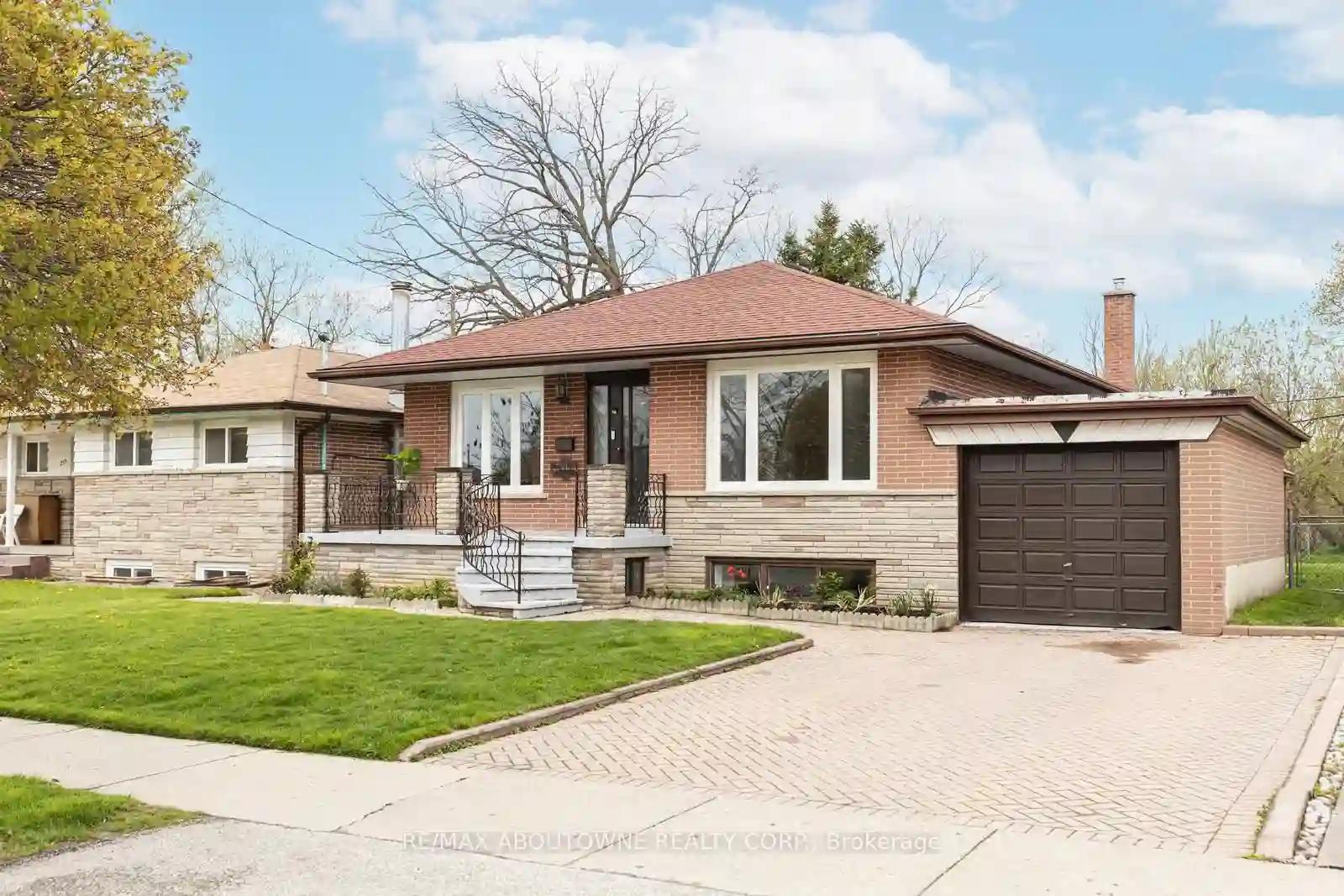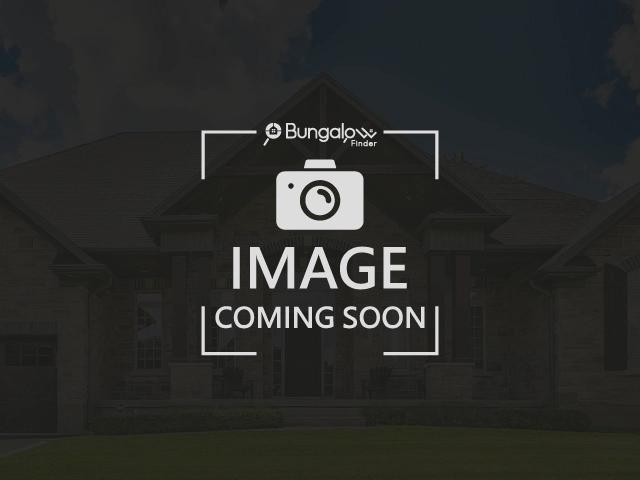Please Sign Up To View Property
33 Orpington Cres
Toronto, Ontario, M9V 3E2
MLS® Number : W8248386
3 + 1 Beds / 2 Baths / 5 Parking
Lot Front: 50.06 Feet / Lot Depth: 110.13 Feet
Description
Brand new built home with luxurious finishes and unparalleled attention to detail. Rare opportunity to live in a brand new property on a massive lot in a mature and developed neighbourhood. Beautiful Hardwood floors, gourmet kitchen, oak staircase w/ iron pickets, potlights, quartz countertops, all new appliances and much more.Huge basement with high end finishes and separate entrance. Separate laundry room. New driveway, new concrete landscaping, new shed and fencing.No detail has been spared. Every detail and finish reflects quality and excellence. One of a kind property. $4,400 credit to new buyer for landscaping!
Extras
--
Property Type
Detached
Neighbourhood
Mount Olive-Silverstone-JamestownGarage Spaces
5
Property Taxes
$ 3,264.75
Area
Toronto
Additional Details
Drive
Private
Building
Bedrooms
3 + 1
Bathrooms
2
Utilities
Water
Municipal
Sewer
Sewers
Features
Kitchen
1 + 1
Family Room
Y
Basement
Apartment
Fireplace
N
External Features
External Finish
Brick
Property Features
Cooling And Heating
Cooling Type
Central Air
Heating Type
Forced Air
Bungalows Information
Days On Market
14 Days
Rooms
Metric
Imperial
| Room | Dimensions | Features |
|---|---|---|
| No Data | ||
