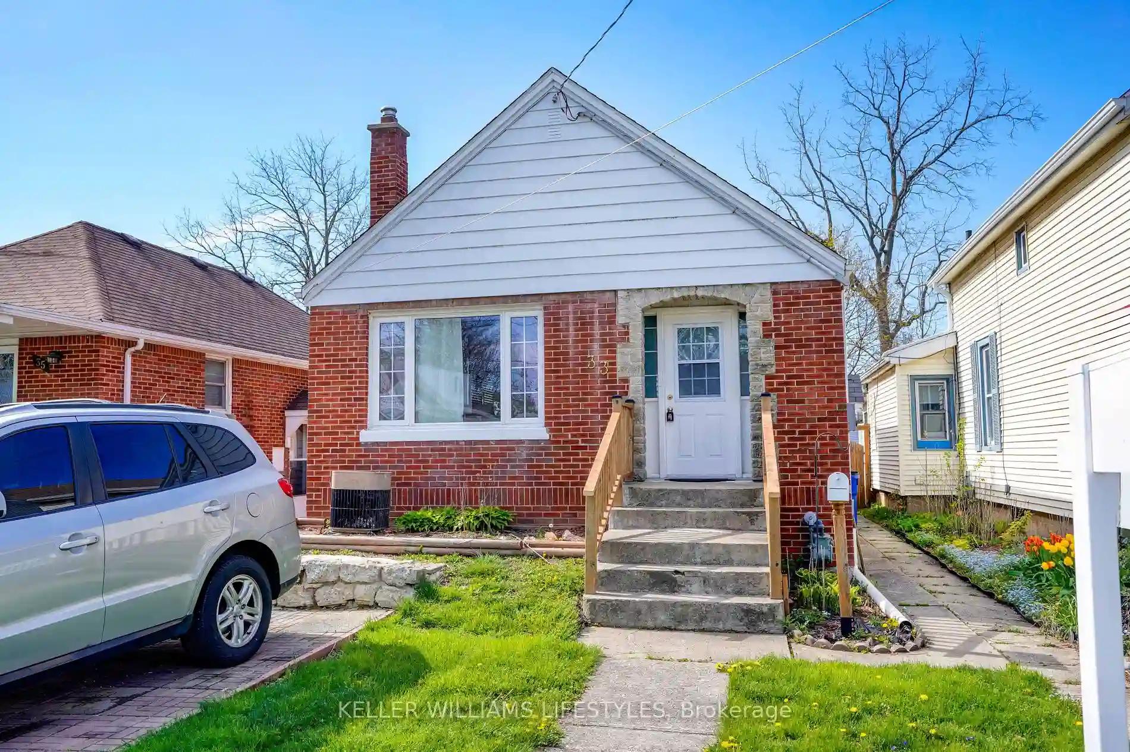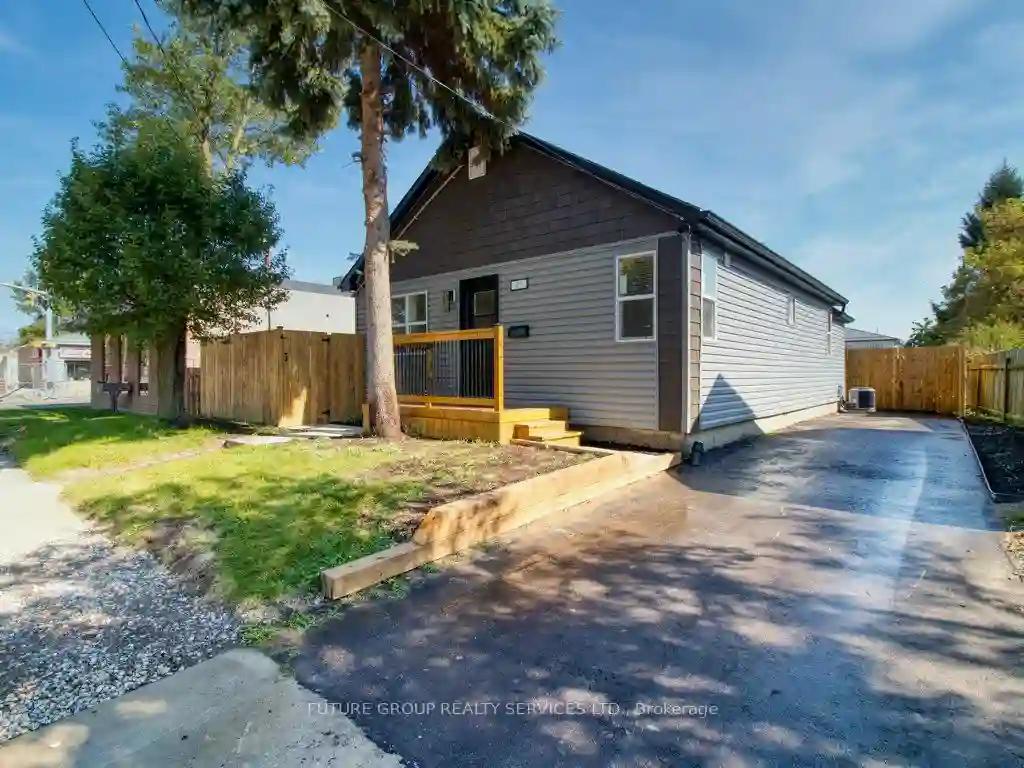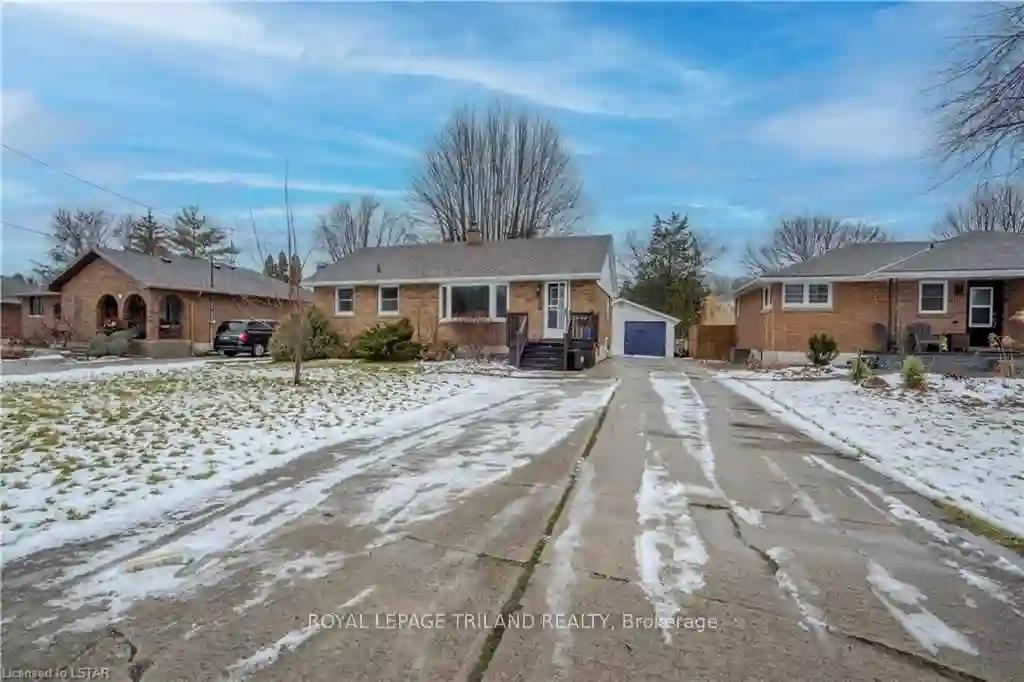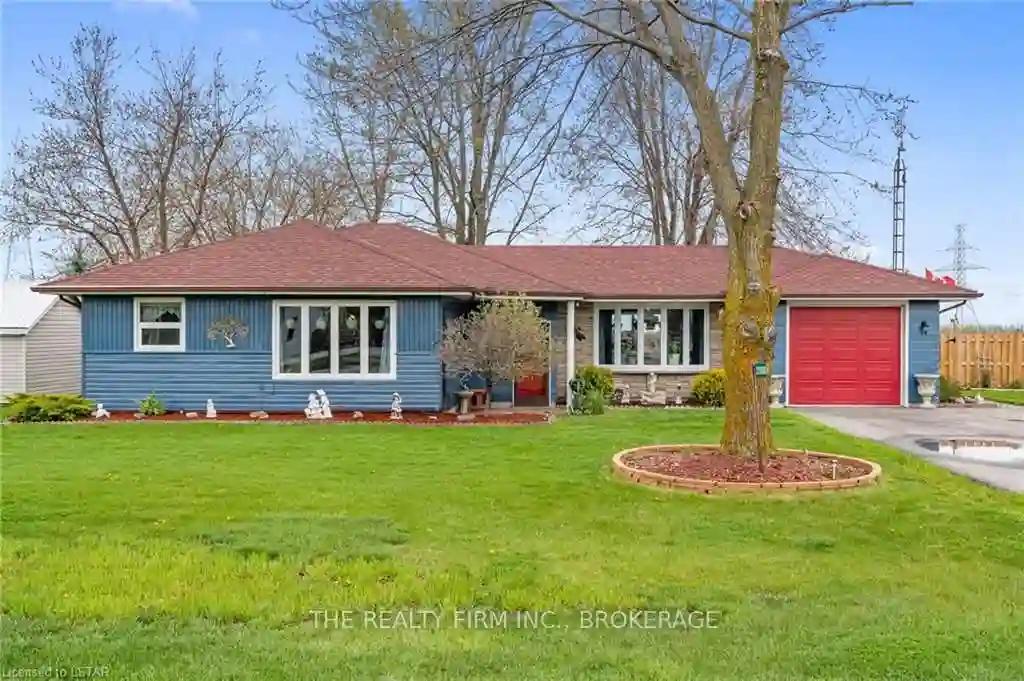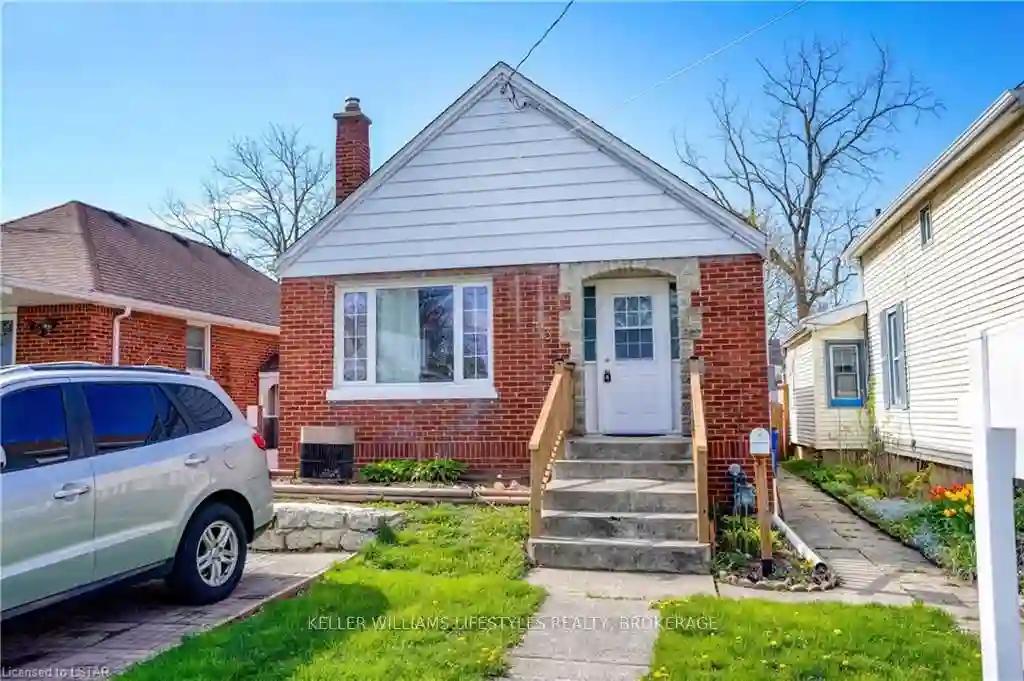Please Sign Up To View Property
33 Wilson Ave S
Chatham-Kent, Ontario, N7L 1K8
MLS® Number : X8258986
2 + 2 Beds / 2 Baths / 4 Parking
Lot Front: 33 Feet / Lot Depth: 140 Feet
Description
Location, location! Situated near the lively heart of downtown Chatham. Ursuline College, The Chatham Health Alliance, various restaurants, school, parks, and numerous other attractions are all within walking distance. Step into this charming and inviting bungalow! Completely renovated from top to bottom, and modernized into a seamless flow of an open-concept layout. The main floor boasts two bedrooms, a 4-piece bathroom, a spacious living and dining area, and an updated white kitchen with a middle island. The walkout basement has also been thoughtfully remodeled, featuring an additional two bedrooms and a convenient two-piece bathroom. With superior insulation in the walls and floors, rest assured of cozy evenings in the warmth of the basement, during the cold nights. This property presents a fantastic opportunity for both families and investors. Utilize the main floor for your own living space while renting out the basement to offset mortgage costs, or transform it into an in-law suite or extra living area for your children. Plus, the extended driveway now offers a third parking spot for added convenience. oh, and be sure to check out the spacious backyard! It's perfect for entertaining and for kids to have fun playing. Book your showing now!
Extras
--
Additional Details
Drive
Private
Building
Bedrooms
2 + 2
Bathrooms
2
Utilities
Water
Municipal
Sewer
Sewers
Features
Kitchen
1
Family Room
N
Basement
Fin W/O
Fireplace
N
External Features
External Finish
Brick
Property Features
Cooling And Heating
Cooling Type
Central Air
Heating Type
Forced Air
Bungalows Information
Days On Market
11 Days
Rooms
Metric
Imperial
| Room | Dimensions | Features |
|---|---|---|
| Living | 14.34 X 10.76 ft | |
| Dining | 10.14 X 10.30 ft | |
| Kitchen | 11.06 X 9.42 ft | |
| Br | 12.60 X 9.78 ft | |
| 2nd Br | 9.91 X 9.42 ft | |
| Bathroom | 7.84 X 6.07 ft | 4 Pc Bath |
| Rec | 12.96 X 16.63 ft | |
| 2nd Br | 10.43 X 9.15 ft | |
| 3rd Br | 10.43 X 9.55 ft | |
| Bathroom | 6.36 X 3.97 ft | 2 Pc Bath |
| Laundry | 8.33 X 8.76 ft | |
| Utility | 12.43 X 10.89 ft |
