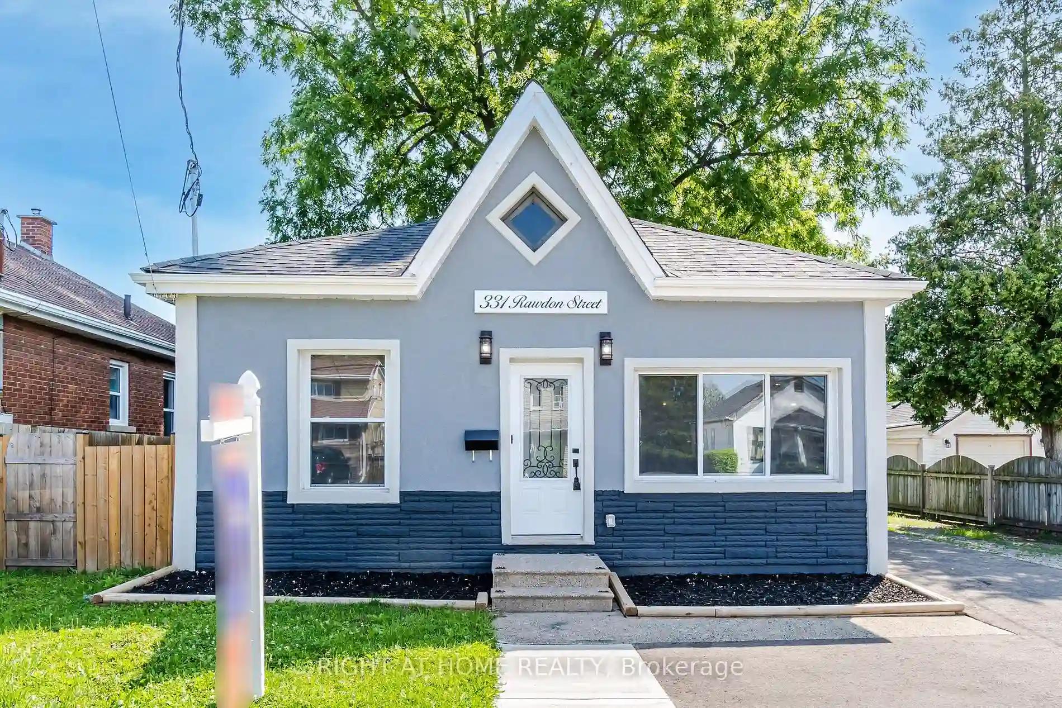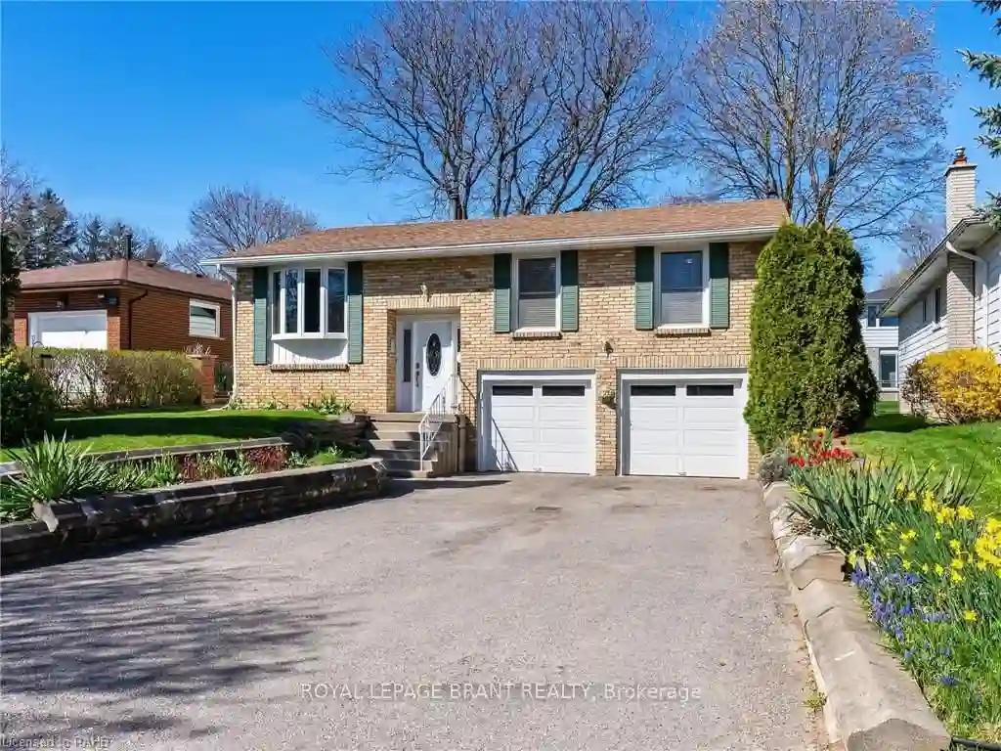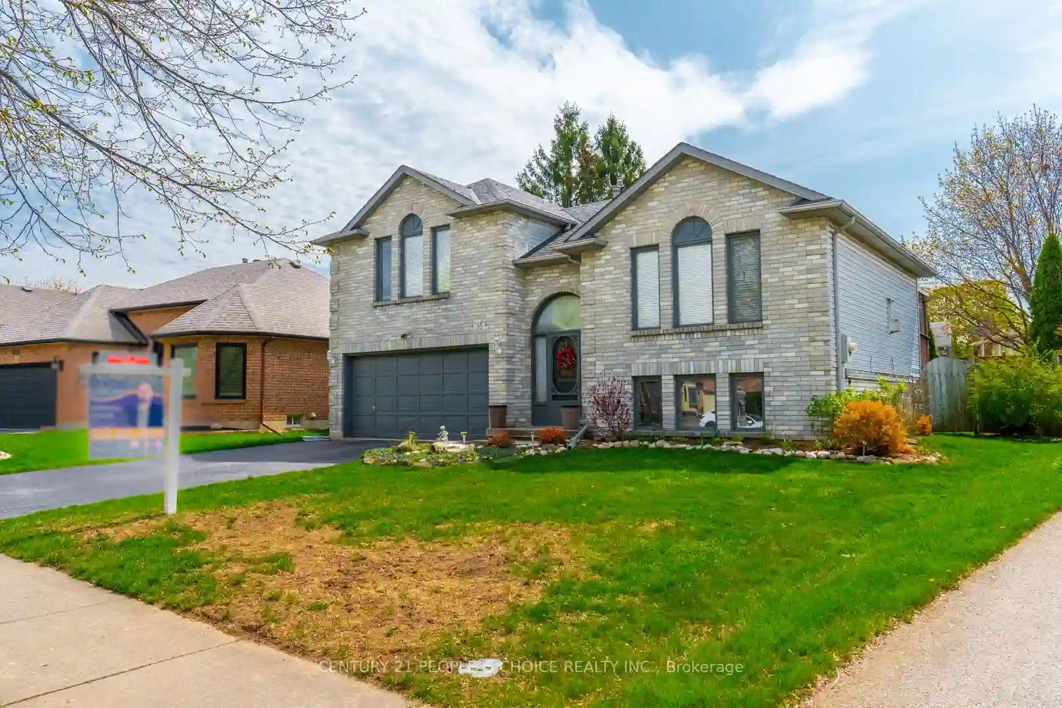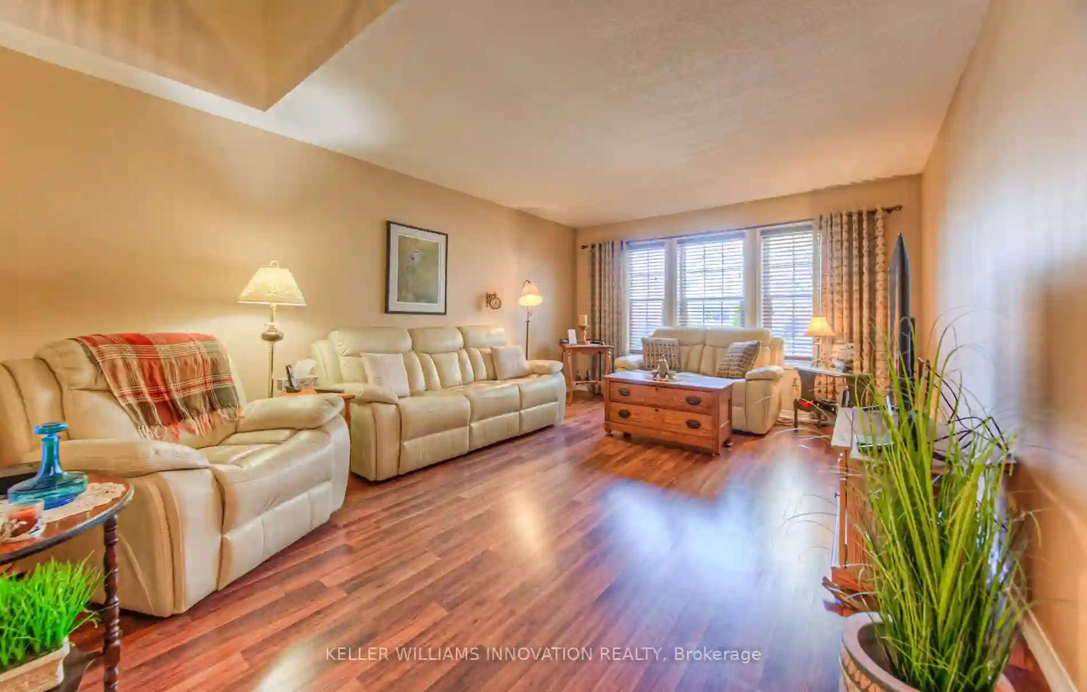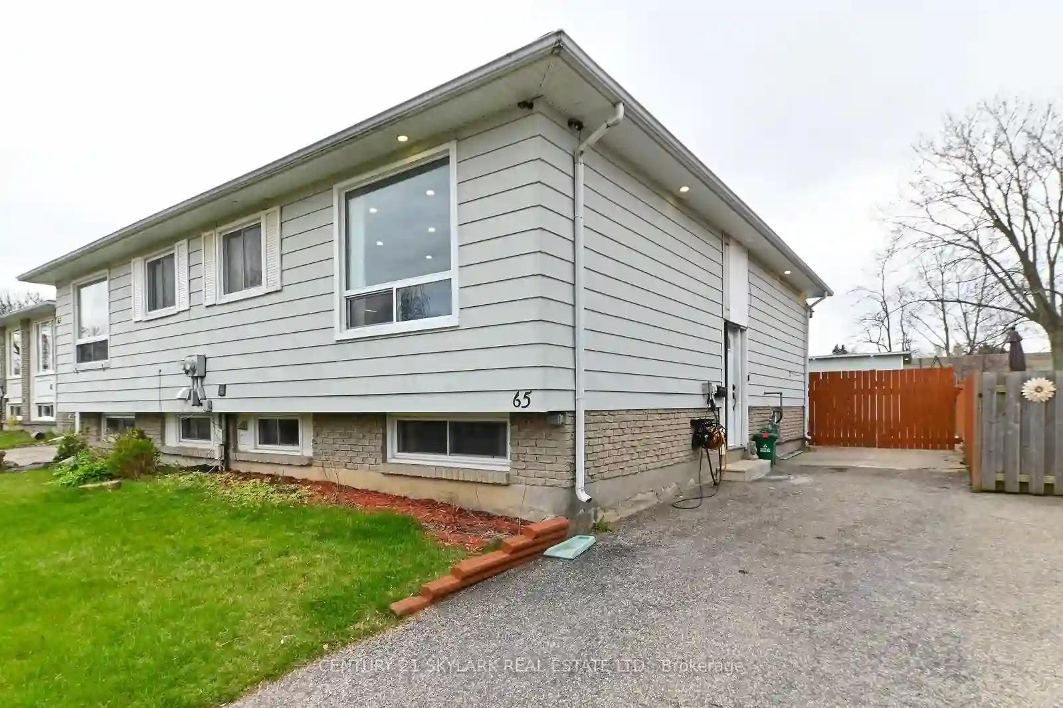Please Sign Up To View Property
331 Rawdon St
Brantford, Ontario, N3S 6H7
MLS® Number : X8249628
3 + 1 Beds / 3 Baths / 4 Parking
Lot Front: 41 Feet / Lot Depth: 70 Feet
Description
We are Honoured to Introduce to You This Meticulous & Absolutely Breathtaking Property. Currently with SuperHost AirBnB Status Upstairs & Basement Rented Separately, Generating over $70,000 Gross Income, $14,000 Expenses, Resulting in $56,000 Net Income. Over $300,000 Spent Resulted in the Cream of The Crop, Sophisticated Finished Wonder. You will Fall in Love with Every Part of the Property. 2 Kitchens, 2 Laundry Sets, 4 Bedrooms & 4 Parking Spots. The Main Floor has 9 and 1/2 Ft High Ceilings, Luxury Vinyl Throughout, Potlights, & Full Height Custom Stone Built-in Electric Fireplace. The Kitchen is Absolutely Jaw-Dropping, Featuring 2-Tone Colour Cabinets, Quartz Countertops With Waterfall, Quartz Backsplash, Workstation Sink with Pot Filler & Soap Dispenser, Built in Oven & Microwave, 5-Burner Gas Cooktop, Insert Rangehood Fan, Glossy Cabinets, Soft-Close Cabinets & drawers, Matte Black Handles, Vertical Lift-Up First Row Upper Cabinets, Second Upper Storage Cabinets, Under Valence Lighting, USB & USB-C Integrated Outlets, Custom Pull-Out Lazy Suzan, Pull-Out Recycling & Garbage, Full Height Pull Out Spice Rack, Black Stainless Steel Appliances, Counter-Depth Fridge, Double Pull Out Drawers, Breakfast Bar, Custom Island Light Fixtures. The Bathrooms are All New, Featuring New Vanities with Soft-Close, Marble Countertops, Glass Stand-up Shower with Ceiling Tiles & Light, Luxury Shower Panel with Body Jets, 5-Warmer Bar Wall-Mount Towel Warmer with Top Towel Storage, Frameless 3-Light LED Smart Mirror with Anti-Fog, 12x24 Staggered Porcelain Tiles, Toilet Paper Holder with Tissue Storage & Top Storage. Tons of Major Upgrades, Including All NEW Wiring, New Plumbing, New Interior Framing, New Insulation, New Vanities, New Appliances & Laundry, New Shed, New 16x12 Ft Backyard Deck, New HVAC Piping, New Humidifier, New 200 Amp Panel, New Exterior Car Charging, New A/C, New Light Fixtures, New Cordless Sheer Shades, New Doors & Baseboards, & Much Much More.
Extras
Take Over This Property and Continue the Rewarding SuperHost AirBnb Status, Or Live in Luxury on the Main Floor with Additional Income From the Basement. Great Location, Between Downtown & Hwy 403. Close to Lynden Mall & Major Shopping.
Property Type
Detached
Neighbourhood
--
Garage Spaces
4
Property Taxes
$ 2,284.74
Area
Brantford
Additional Details
Drive
Private
Building
Bedrooms
3 + 1
Bathrooms
3
Utilities
Water
Municipal
Sewer
Sewers
Features
Kitchen
1 + 1
Family Room
Y
Basement
Finished
Fireplace
Y
External Features
External Finish
Stucco/Plaster
Property Features
Cooling And Heating
Cooling Type
Central Air
Heating Type
Forced Air
Bungalows Information
Days On Market
14 Days
Rooms
Metric
Imperial
| Room | Dimensions | Features |
|---|---|---|
| Living | 11.75 X 11.22 ft | Pot Lights Vinyl Floor |
| Dining | 11.38 X 5.58 ft | Pot Lights Vinyl Floor |
| Kitchen | 11.75 X 9.91 ft | Modern Kitchen B/I Oven B/I Microwave |
| Prim Bdrm | 10.89 X 9.58 ft | Vinyl Floor |
| 2nd Br | 13.12 X 8.23 ft | Vinyl Floor |
| Bathroom | 9.48 X 5.05 ft | Porcelain Floor Ensuite Bath |
| 3rd Br | 8.86 X 4.99 ft | Vinyl Floor |
| Laundry | 7.97 X 3.97 ft | Vinyl Floor B/I Shelves |
| Family | 14.30 X 9.91 ft | Vinyl Floor Open Concept |
| Br | 10.83 X 11.58 ft | Vinyl Floor Open Concept |
| Laundry | 4.49 X 4.49 ft | Vinyl Floor |
| Kitchen | 11.12 X 6.50 ft | Porcelain Floor Stainless Steel Appl Quartz Counter |
