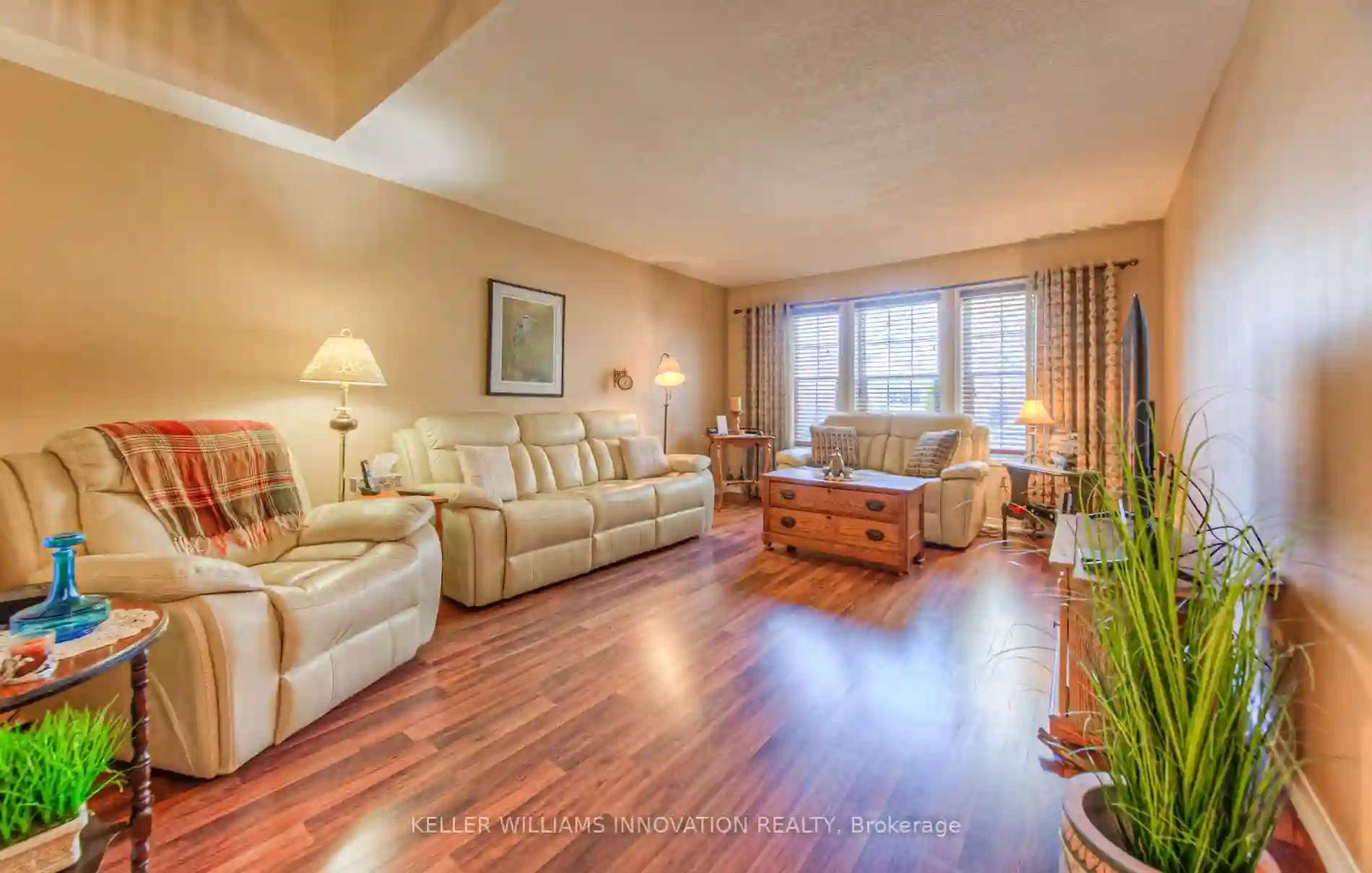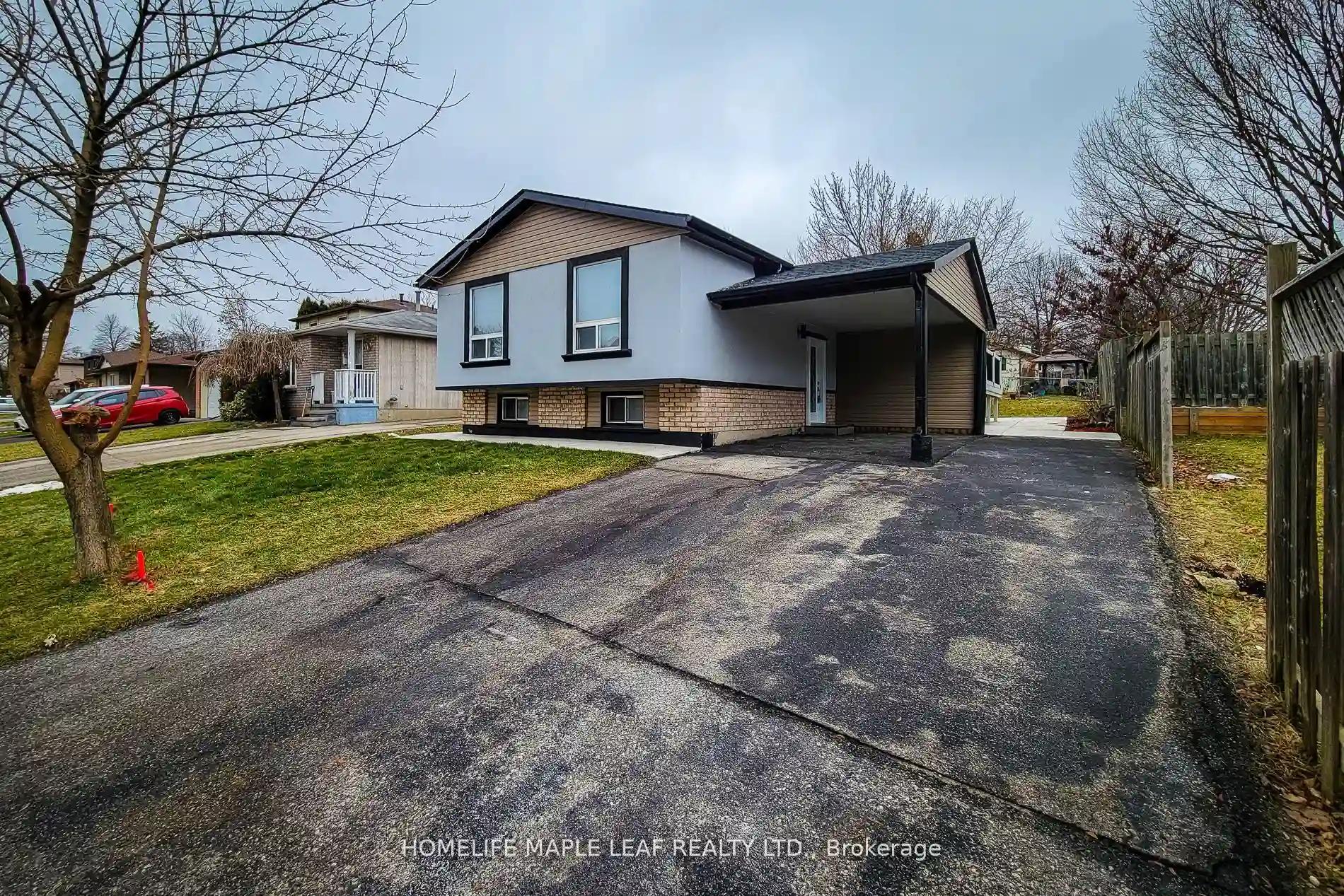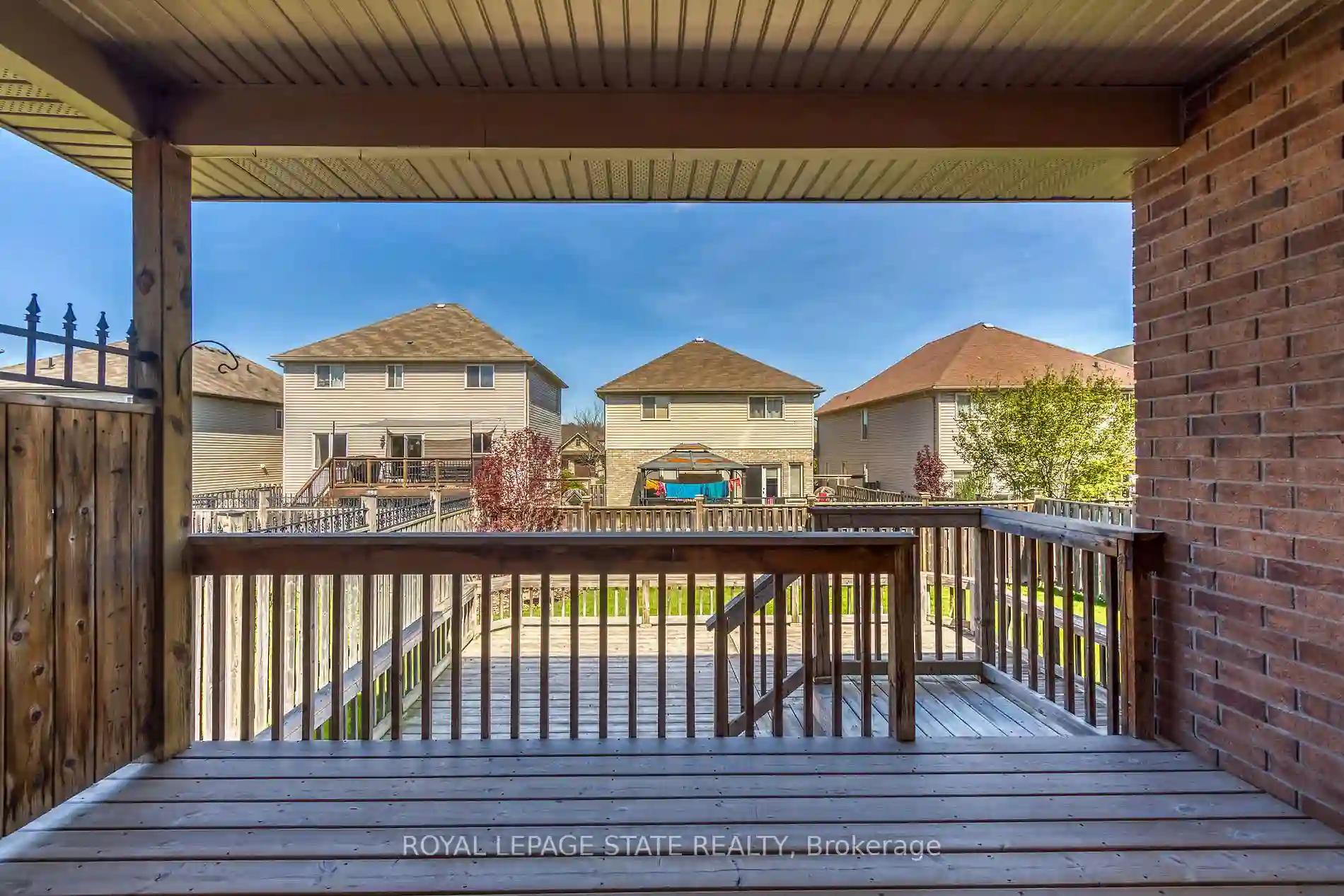Please Sign Up To View Property
51 Hollinrake Ave
Brantford, Ontario, N3T 0B6
MLS® Number : X8292618
3 Beds / 3 Baths / 2 Parking
Lot Front: 37.65 Feet / Lot Depth: 117.35 Feet
Description
Welcome to convenience and comfort in beautiful Brantford, Ontario! Nestled in a sought-after locale, this captivating EnergyStar-certified Bungaloft seamlessly merges accessibility with style, promising a lifestyle of ease and elegance. Step into tranquility on the main floor, boasting two bathrooms and two bedrooms, crafting an intimate retreat for relaxation. The open-concept kitchen and dining area flow effortlessly, leading to a serene floating deck where you can unwind beneath the awning and savor the outdoors. The expansive backyard, accompanied by deck ramps and an awning, beckons for gatherings and enjoyment in every season. Ascend to the loft, overlooking the living space below, offering a third bedroom and another bathroom for enhanced privacy and convenience. This versatile space caters to guests, boarders, or extended family members, ensuring everyone feels right at home. Unleash your creativity in the unfinished basement, ripe with potential for extra income
Extras
**INTERBOARD LISTING: WATERLOO ASSOCIATION OF REALTORS** Mechanical check up done on April 19, 2024 in supplements
Property Type
Detached
Neighbourhood
--
Garage Spaces
2
Property Taxes
$ 3,655.58
Area
Brantford
Additional Details
Drive
Private
Building
Bedrooms
3
Bathrooms
3
Utilities
Water
Municipal
Sewer
Sewers
Features
Kitchen
1
Family Room
Y
Basement
Unfinished
Fireplace
N
External Features
External Finish
Vinyl Siding
Property Features
Cooling And Heating
Cooling Type
Central Air
Heating Type
Forced Air
Bungalows Information
Days On Market
2 Days
Rooms
Metric
Imperial
| Room | Dimensions | Features |
|---|---|---|
| Bathroom | 4.43 X 5.35 ft | 2 Pc Bath |
| Bathroom | 11.09 X 7.91 ft | 4 Pc Bath |
| Prim Bdrm | 15.68 X 12.34 ft | |
| 2nd Br | 10.93 X 8.66 ft | |
| Dining | 12.50 X 9.32 ft | Sliding Doors W/O To Sundeck Crown Moulding |
| Kitchen | 13.91 X 8.92 ft | Double Sink Open Concept B/I Appliances |
| Living | 12.40 X 17.42 ft | |
| Bathroom | 7.41 X 4.82 ft | 4 Pc Bath |
| 3rd Br | 10.93 X 11.42 ft | |
| Loft | 14.07 X 16.57 ft | Open Concept O/Looks Living |




