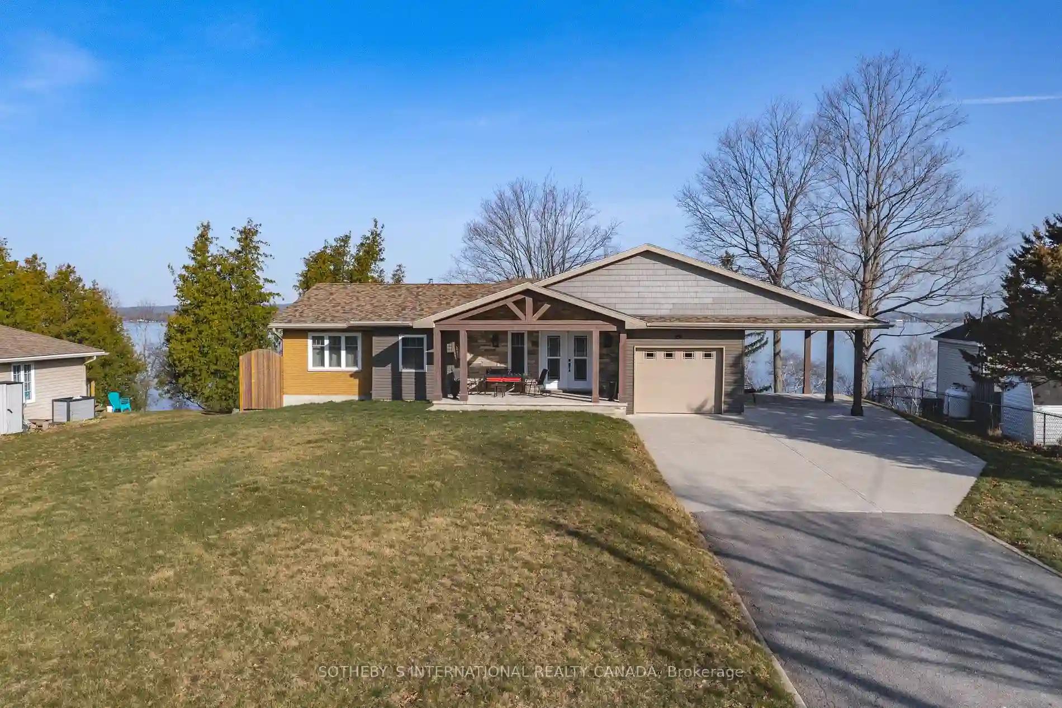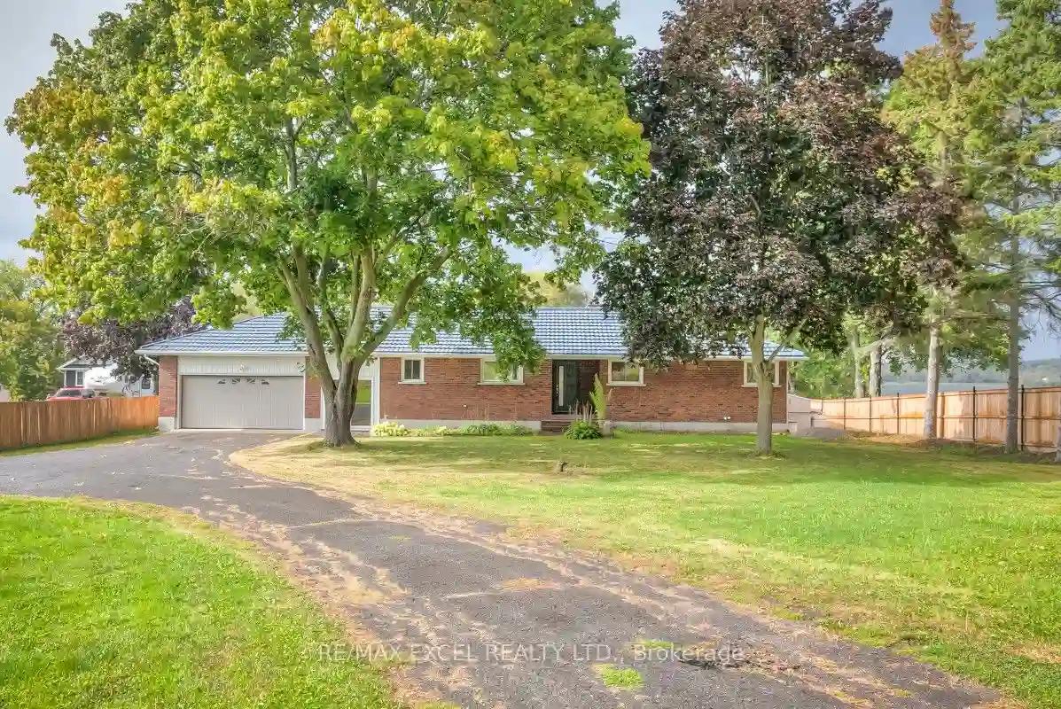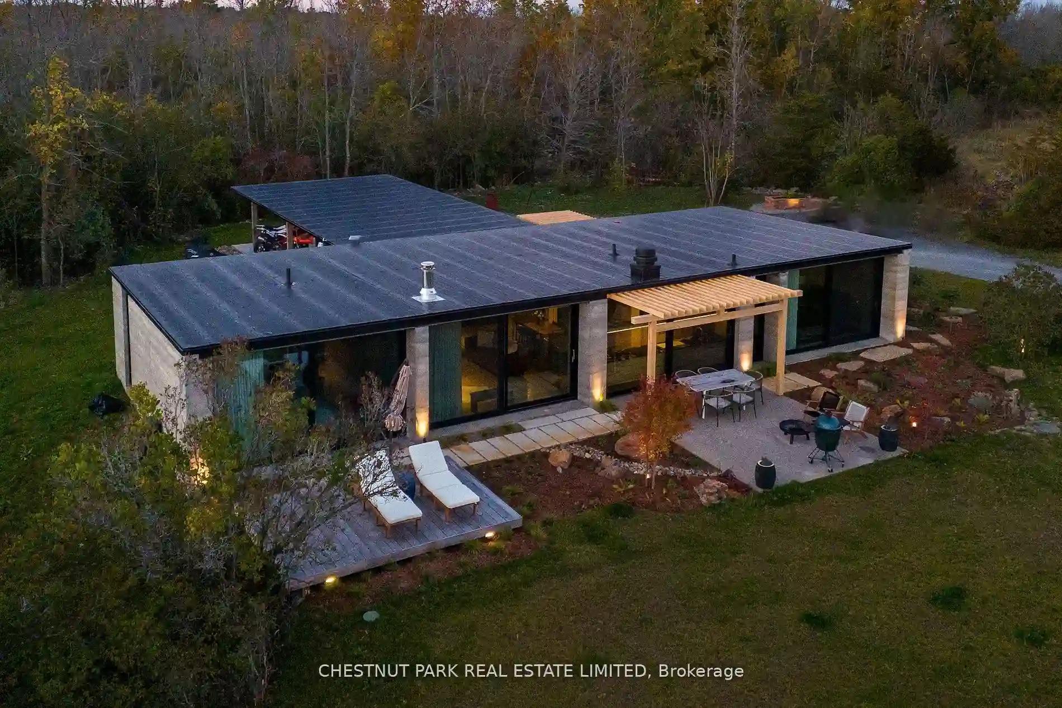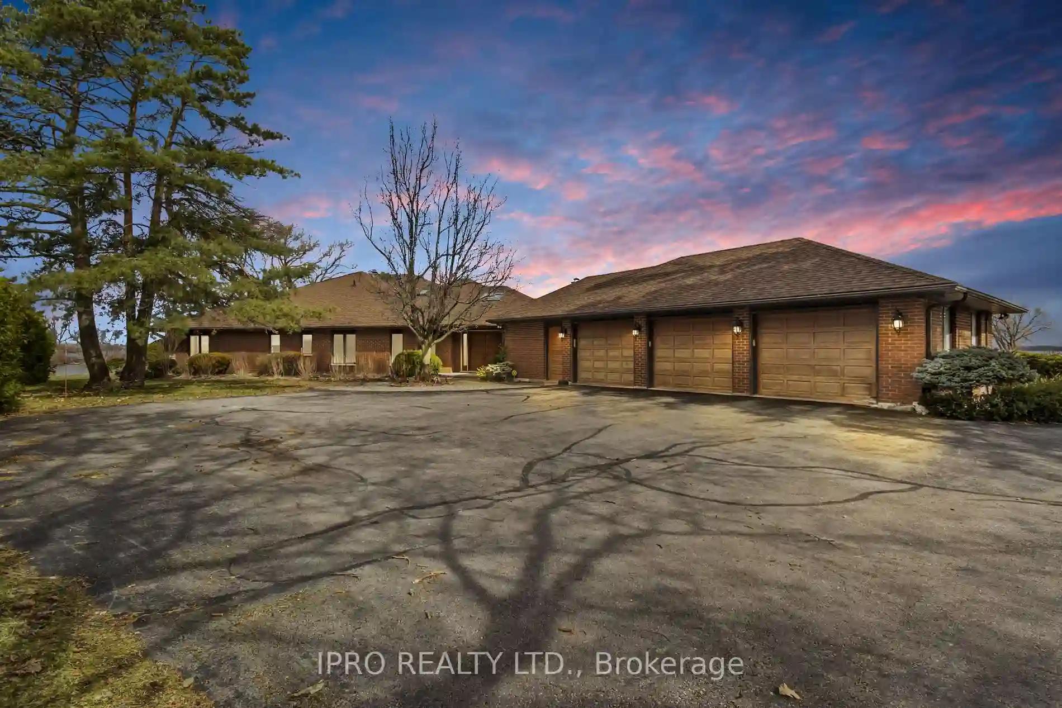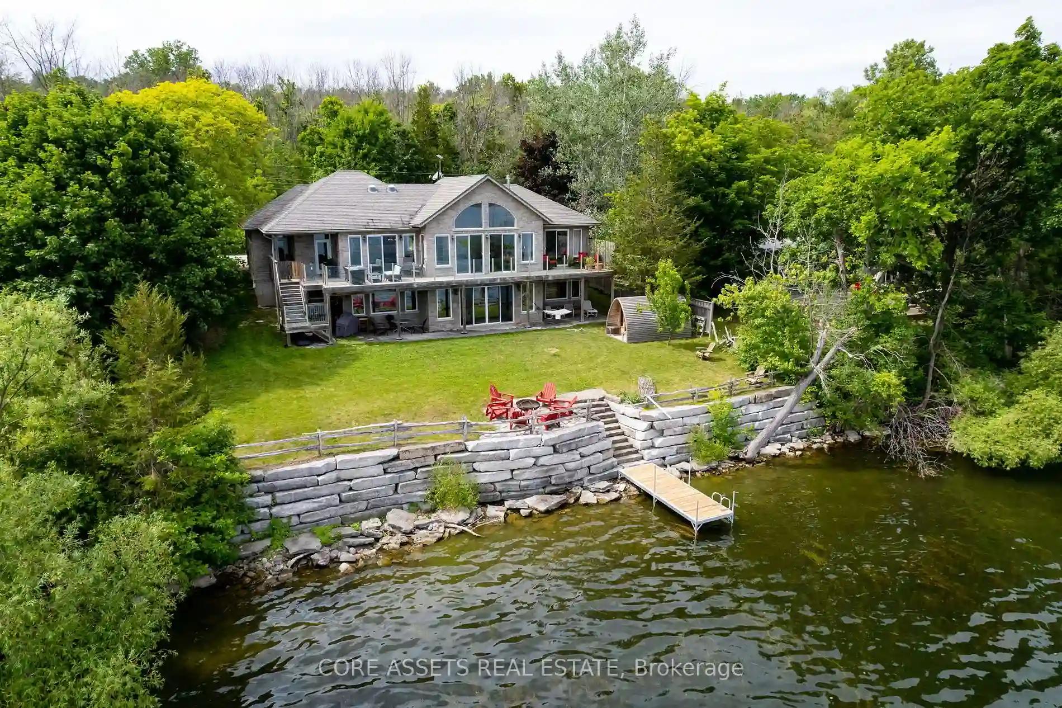Please Sign Up To View Property
3400 County Road 3
Prince Edward County, Ontario, K0K 1L0
MLS® Number : X8248276
3 Beds / 2 Baths / 4 Parking
Lot Front: 104.56 Feet / Lot Depth: 272.55 Feet
Description
Embark on a journey to discover a sanctuary of calm nestled along the picturesque shores of the Bay of Quinte in captivating Prince Edward County. Bathe yourself in the beauty of nature on the bay, where swans, geese, and turtles gracefully roam, and where every evening gifts you with breathtaking sunsets. Stepping onto this bucolic property invokes a feeling of destiny, as if the universe has led you to this moment. Craft and cherish memories with loved ones within the open floorplan estate featuring a chef's kitchen ;swarm and elegant maple kitchen at its heart. Hardwood floors grace most of the home, complemented by bespoke ceramic tiles in the kitchen and polished concrete on the lower level. This bayfront home underwent a thorough renovation in 2019, including a rear addition and new windows. Boasting more than 100 feet of shoreline, it offers an amazing westward view for endlessly breathtaking sunsets. Enjoy outdoor entertaining among three separate spaces, each offering spectacular views. The design choices are a blend of casual elegance and high quality, perfectly reflecting the uncomplicated rural life of Prince Edward County sophisticated yet unpretentious.
Extras
Fully renovated in 2019 with no detail overlooked. Enjoy 100 feet of stunning waterfront and walk-in pebble beach. Simply move-in and enjoy the unforgettable sunsets. Two Hours from Toronto.
Additional Details
Drive
Pvt Double
Building
Bedrooms
3
Bathrooms
2
Utilities
Water
Well
Sewer
Septic
Features
Kitchen
1
Family Room
Y
Basement
Fin W/O
Fireplace
Y
External Features
External Finish
Brick
Property Features
Cooling And Heating
Cooling Type
Central Air
Heating Type
Forced Air
Bungalows Information
Days On Market
20 Days
Rooms
Metric
Imperial
| Room | Dimensions | Features |
|---|---|---|
| Living | 16.44 X 17.59 ft | Large Window Hardwood Floor Fireplace |
| Dining | 11.38 X 20.73 ft | Hardwood Floor Combined W/Living W/O To Patio |
| Kitchen | 7.91 X 13.35 ft | Ceramic Floor Renovated Quartz Counter |
| Prim Bdrm | 10.83 X 10.66 ft | Overlook Water Large Closet Hardwood Floor |
| 2nd Br | 10.96 X 10.79 ft | Hardwood Floor Large Closet Large Window |
| 3rd Br | 8.01 X 12.60 ft | Hardwood Floor Large Closet Large Window |
| Foyer | 13.55 X 5.87 ft | Tile Floor Double Doors Large Closet |
| Family | 25.49 X 11.29 ft | Fireplace Large Window Pot Lights |
| Rec | 19.65 X 13.29 ft | Concrete Floor Large Window Pot Lights |
| Bathroom | 11.15 X 8.40 ft | 4 Pc Bath Soaker Pot Lights |
| Bathroom | 6.82 X 10.66 ft | 3 Pc Bath B/I Vanity Pot Lights |
