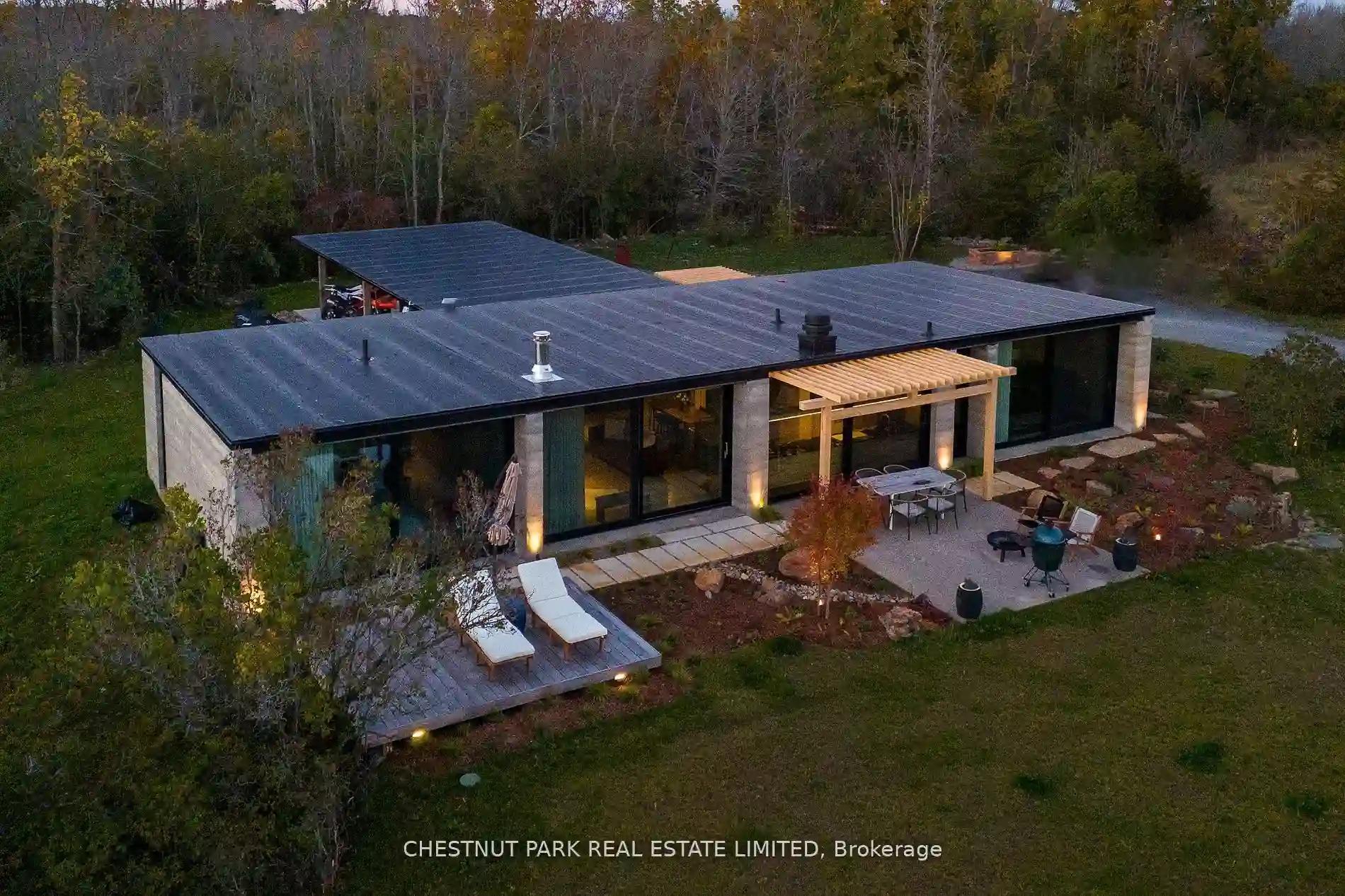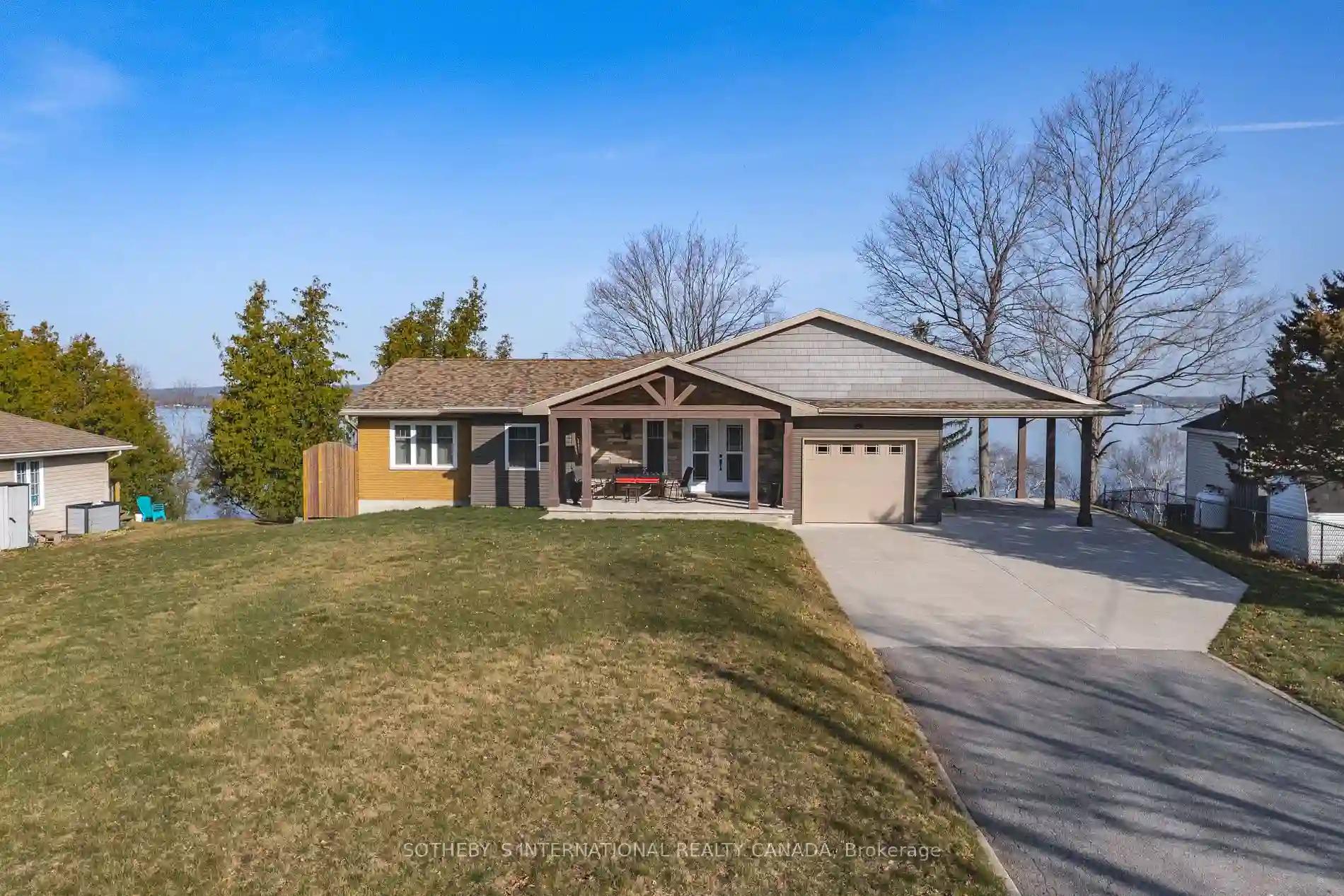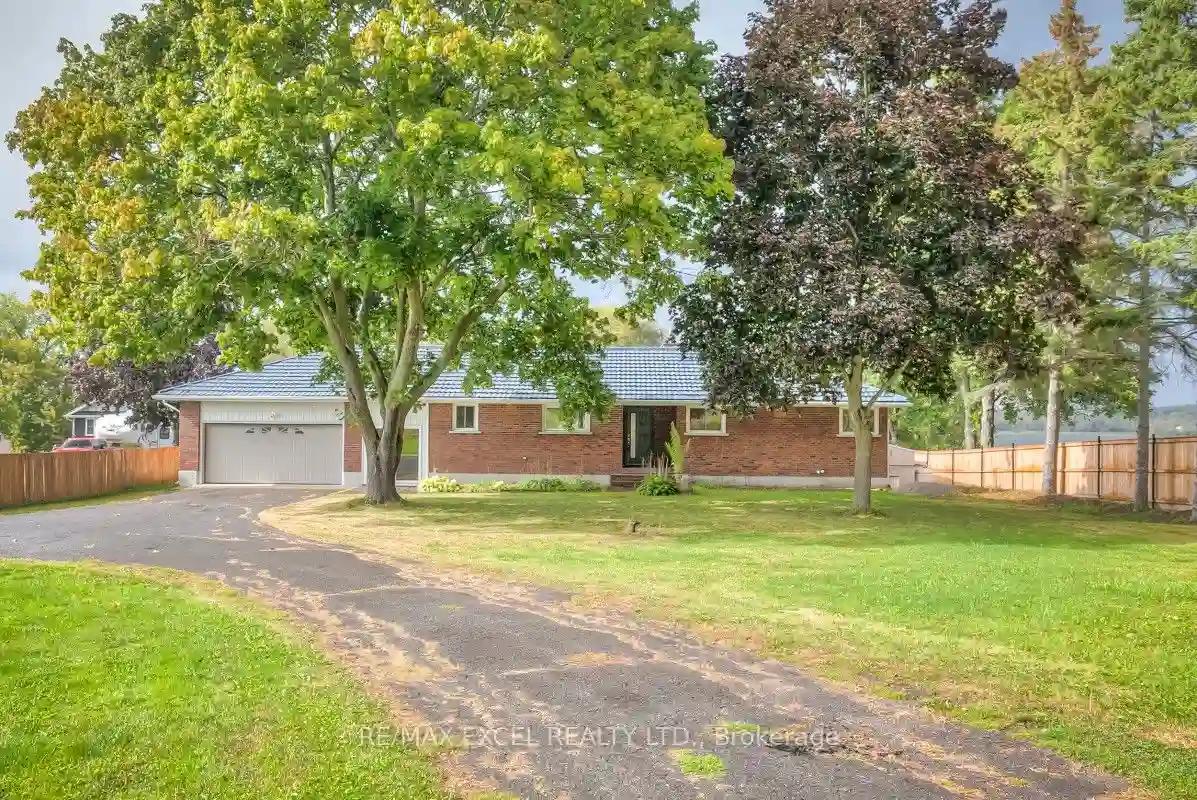Please Sign Up To View Property
609 Babylon Rd
Prince Edward County, Ontario, K0K 2T0
MLS® Number : X8219492
3 Beds / 2 Baths / 6 Parking
Lot Front: 196.59 Feet / Lot Depth: 461.96 Feet
Description
When architecture and design blend perfectly. This stunning rammed earth home will amaze you. With it's clean lines, its naturally inspired colour palatte and impressive functionality, this home is the perfect balance. This smartly designed and spacious 3 bed, 2 bath home with its large impressive windows that create a light filled main room, a large utility and storage room, and a carport that can be turned into a screened in porch on north side of structure is ready for you this summer. This home was masterfully built by Aerecura Sustainable Builders, who specialize in the art of crafting remarkable rammed earth walls, and designed by Vos Architecture, who specializes in the design of pragmatic spaces that evoke the senses . Rammed Earth homes are a technique - coupled with modern engineering and building science that make rammed earth structural, airtight, and well insulated. Carefully chosen finishes include local earth and Ash wood that has been used for the home's details and mill work throughout. Executive level finishes throughout add to the smart feel and functionality of the home. An open concept and smart kitchen add to the experience with built in fridge and dishwasher, and windows that open the full width of the kitchen, that create the ultimate indoor / outdoor experience. This home has a Water Furnace Geothermal heating and cooling system that maintains a comfortable temperature year round. Strolling gardens have been added for outdoor enjoyment located all around the perimeter of the home that create natural and beautiful views out the windows of each room. Ceiling to floor glass windows on south side make this home a remarkable county home! Come see for yourself why this home is an incredible build, tucked just off Babylon road, a road that adds to the retreat experience.
Extras
--
Property Type
Detached
Neighbourhood
South MarysburghGarage Spaces
6
Property Taxes
$ 623.35
Area
Prince Edward
Additional Details
Drive
Circular
Building
Bedrooms
3
Bathrooms
2
Utilities
Water
Well
Sewer
Septic
Features
Kitchen
1
Family Room
Y
Basement
None
Fireplace
Y
External Features
External Finish
Other
Property Features
Cooling And Heating
Cooling Type
Other
Heating Type
Other
Bungalows Information
Days On Market
39 Days
Rooms
Metric
Imperial
| Room | Dimensions | Features |
|---|---|---|
| Living | 13.91 X 9.84 ft | Concrete Floor Window Flr To Ceil Combined W/Kitchen |
| Kitchen | 18.70 X 8.04 ft | Marble Counter Undermount Sink B/I Fridge |
| Foyer | 18.18 X 10.96 ft | Wood Trim |
| 2nd Br | 14.01 X 10.50 ft | Window Flr To Ceil B/I Desk B/I Shelves |
| 3rd Br | 14.01 X 11.52 ft | W/O To Garden B/I Desk B/I Shelves |
| Prim Bdrm | 13.91 X 9.84 ft | W/O To Garden Concrete Floor Window Flr To Ceil |
| Bathroom | 13.91 X 4.07 ft | Large Closet 4 Pc Ensuite Combined W/Laundry |
| Utility | 14.99 X 13.88 ft | |
| Other | 6.33 X 13.88 ft |




