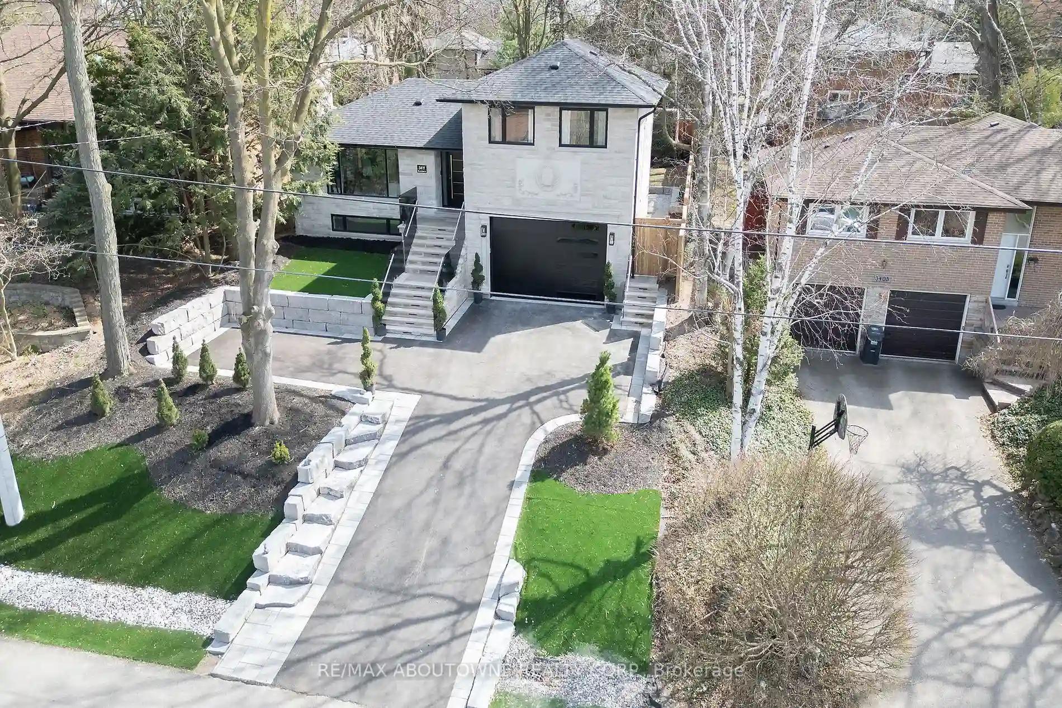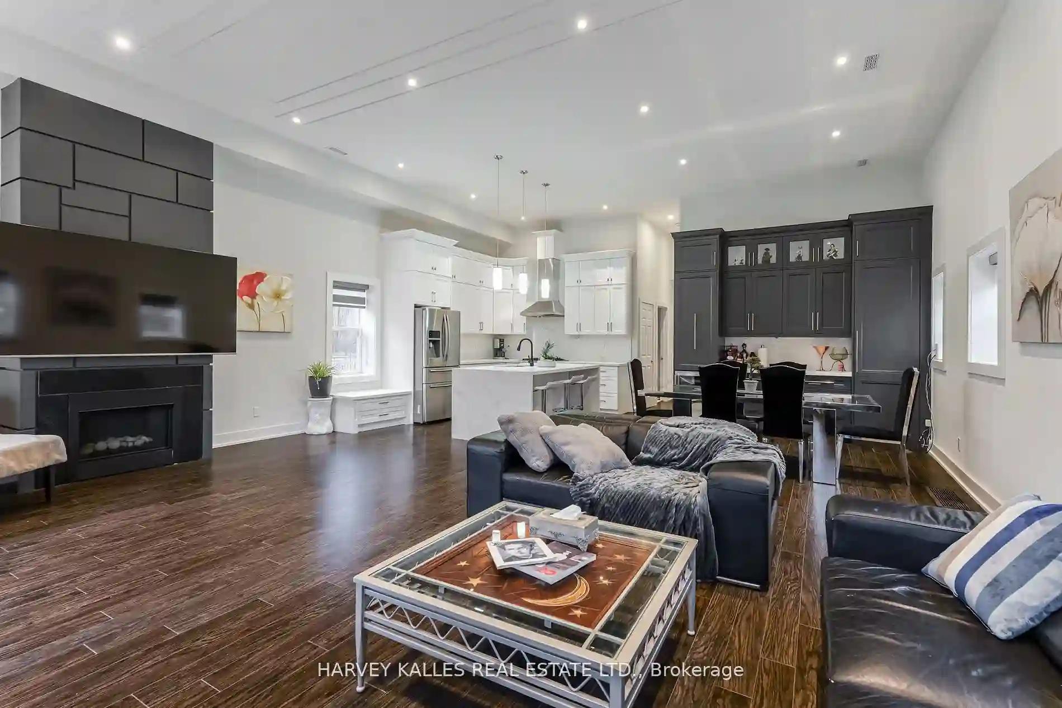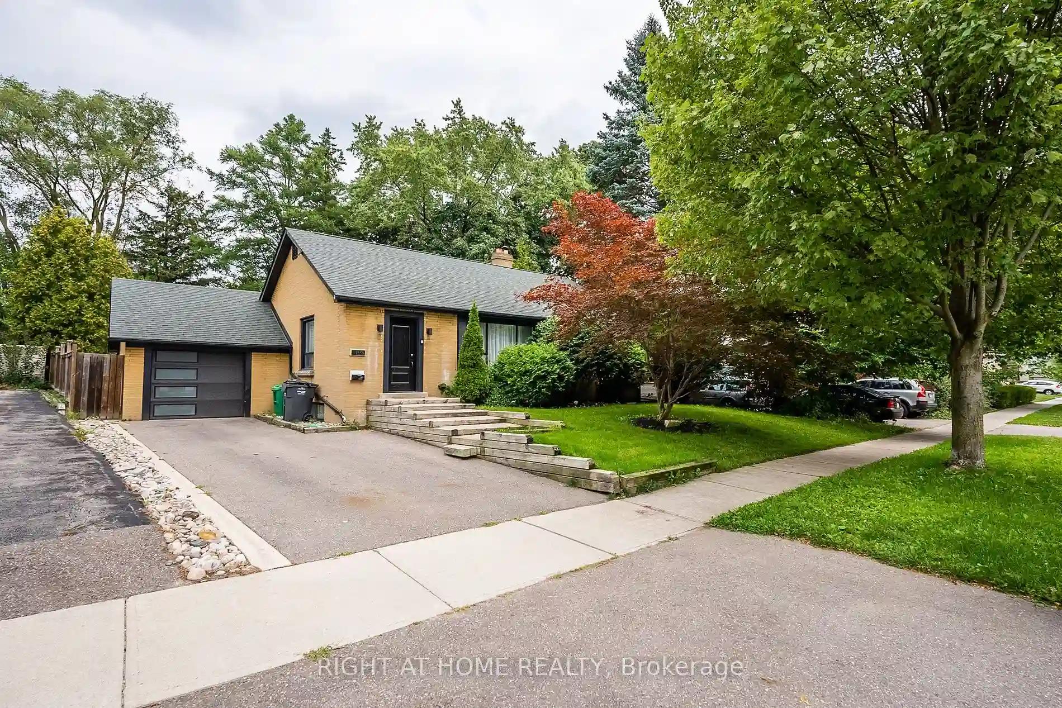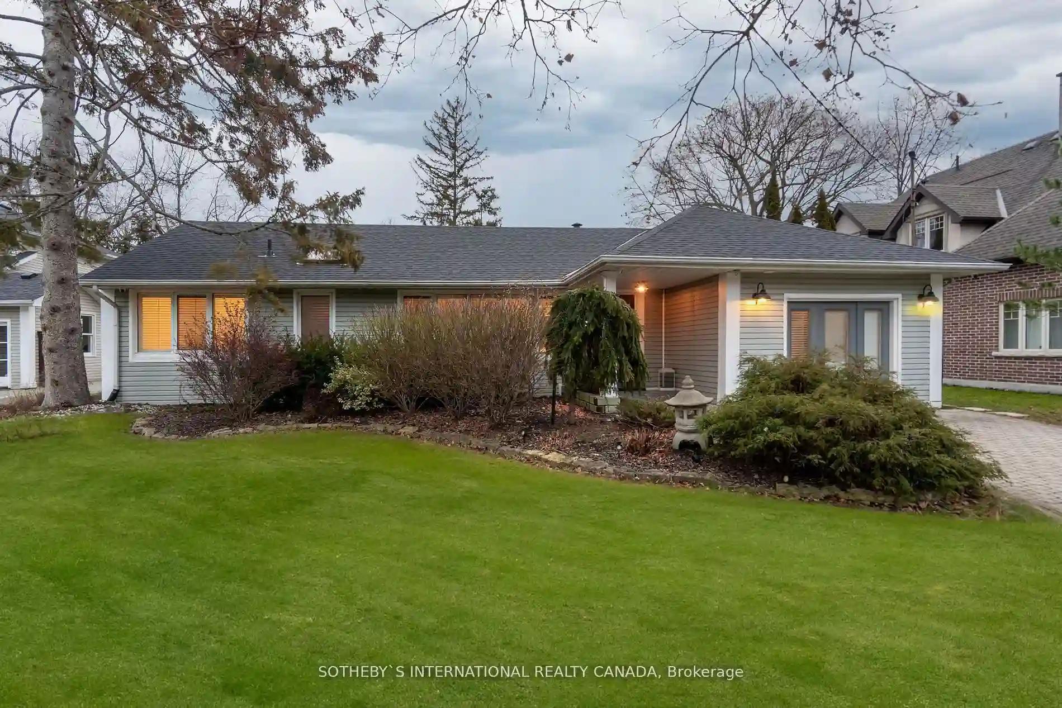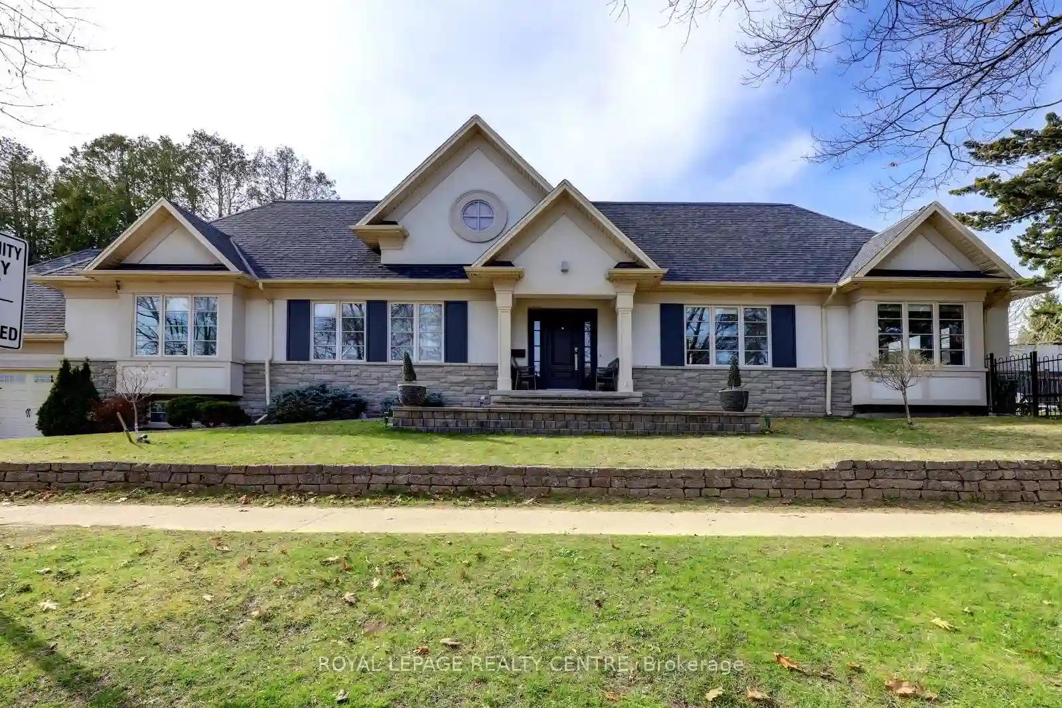Please Sign Up To View Property
3411 Enniskillen Circ
Mississauga, Ontario, L5C 2M9
MLS® Number : W8252802
3 Beds / 4 Baths / 6 Parking
Lot Front: 60.01 Feet / Lot Depth: 126.24 Feet
Description
Better than New!! Professionally renovated from top to bottom!! 3 bedrooms, 3+1 bath detached home located on quiet circle. Armour stone lining the driveway leads to wide stairs to the main entrance with tinted glass railings. Elegant stone/stucco elevation. Modern open concept main level. The sun filled Great Room offers an accent wall with cozy built-in electric fireplace. Gorgeous Chefs Kitchen comes complete with large island/breakfast bar, custom cabinets, state of the art appliances, backsplash & numerous pot lights. Impressive glass domed Sunroom overlooking large & private rear garden. All 4 bathrooms have been recently renovated with good quality materials. Lower level features spacious Rec Room, 3 pc bath & laundry room. List of upgrades include: newer windows & doors, trim, laminate floors, interior & exterior pot lights, interlocking backyard patio & separate entrance through upgraded high ceiling garage to lower level. 6 parking spaces (2 in garage, 4 on driveway). Close to Credit River, parks, schools, shopping, & Mississauga transit. Easy commute to major highways.
Extras
--
Additional Details
Drive
Pvt Double
Building
Bedrooms
3
Bathrooms
4
Utilities
Water
Municipal
Sewer
Sewers
Features
Kitchen
1
Family Room
N
Basement
Finished
Fireplace
Y
External Features
External Finish
Stone
Property Features
Cooling And Heating
Cooling Type
Central Air
Heating Type
Forced Air
Bungalows Information
Days On Market
14 Days
Rooms
Metric
Imperial
| Room | Dimensions | Features |
|---|---|---|
| Living | 15.85 X 14.17 ft | Laminate Open Concept Pot Lights |
| Dining | 11.32 X 9.32 ft | Laminate Open Concept Pot Lights |
| Kitchen | 16.50 X 9.42 ft | Laminate Centre Island Stainless Steel Appl |
| Sunroom | 15.49 X 14.99 ft | Laminate W/O To Patio |
| Prim Bdrm | 19.26 X 16.99 ft | Laminate Double Closet 4 Pc Ensuite |
| 2nd Br | 12.24 X 10.01 ft | Laminate Closet Pot Lights |
| 3rd Br | 9.74 X 9.42 ft | Laminate Large Window 2 Pc Bath |
| Rec | 25.92 X 12.99 ft | Laminate Pot Lights |
| Laundry | 12.01 X 8.83 ft | Laminate Pot Lights |
| Bathroom | 0.00 X 0.00 ft | 2 Pc Bath |
| Bathroom | 0.00 X 0.00 ft | 4 Pc Ensuite 4 Pc Bath |
| Bathroom | 0.00 X 0.00 ft | 3 Pc Bath |
