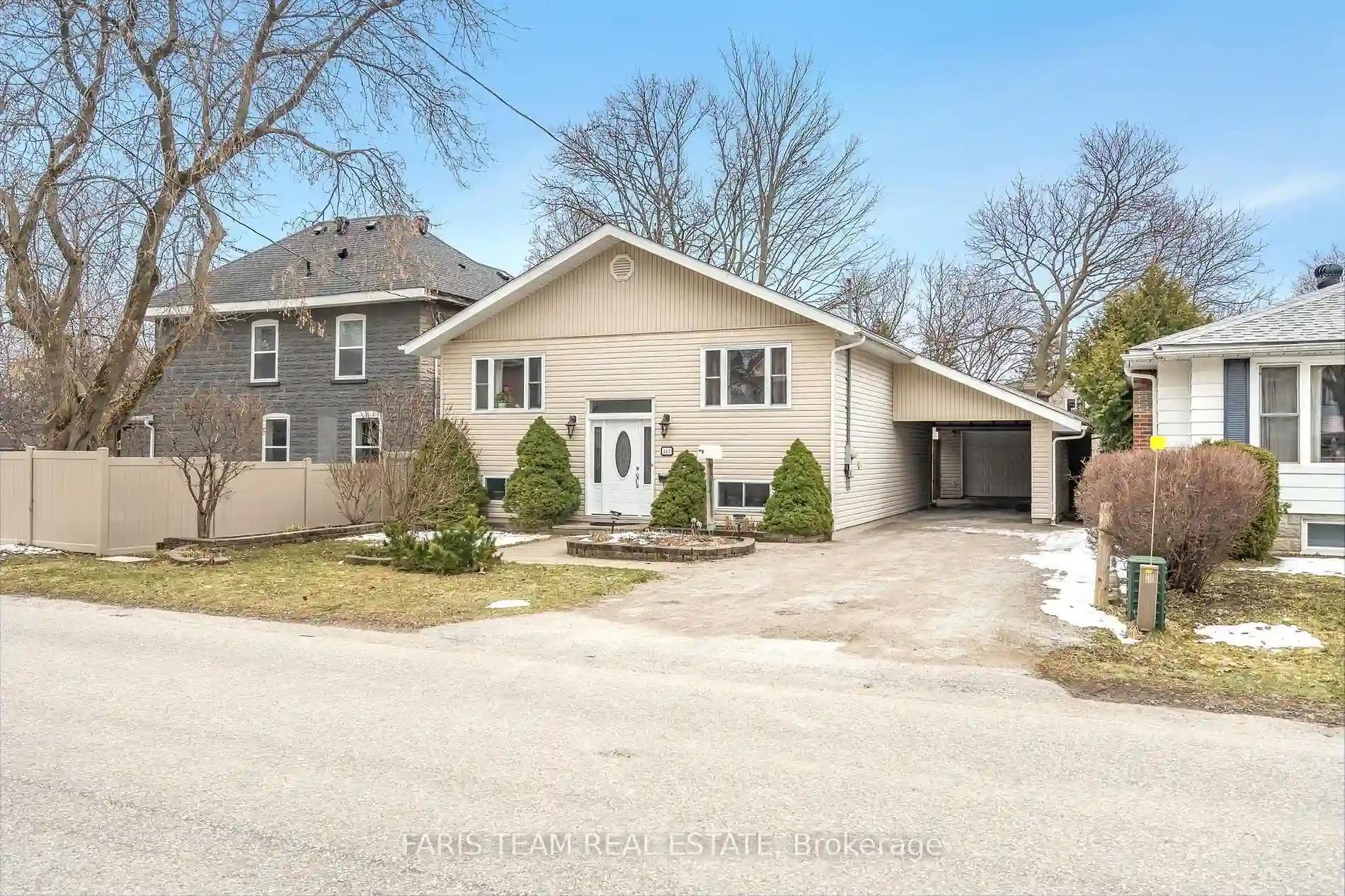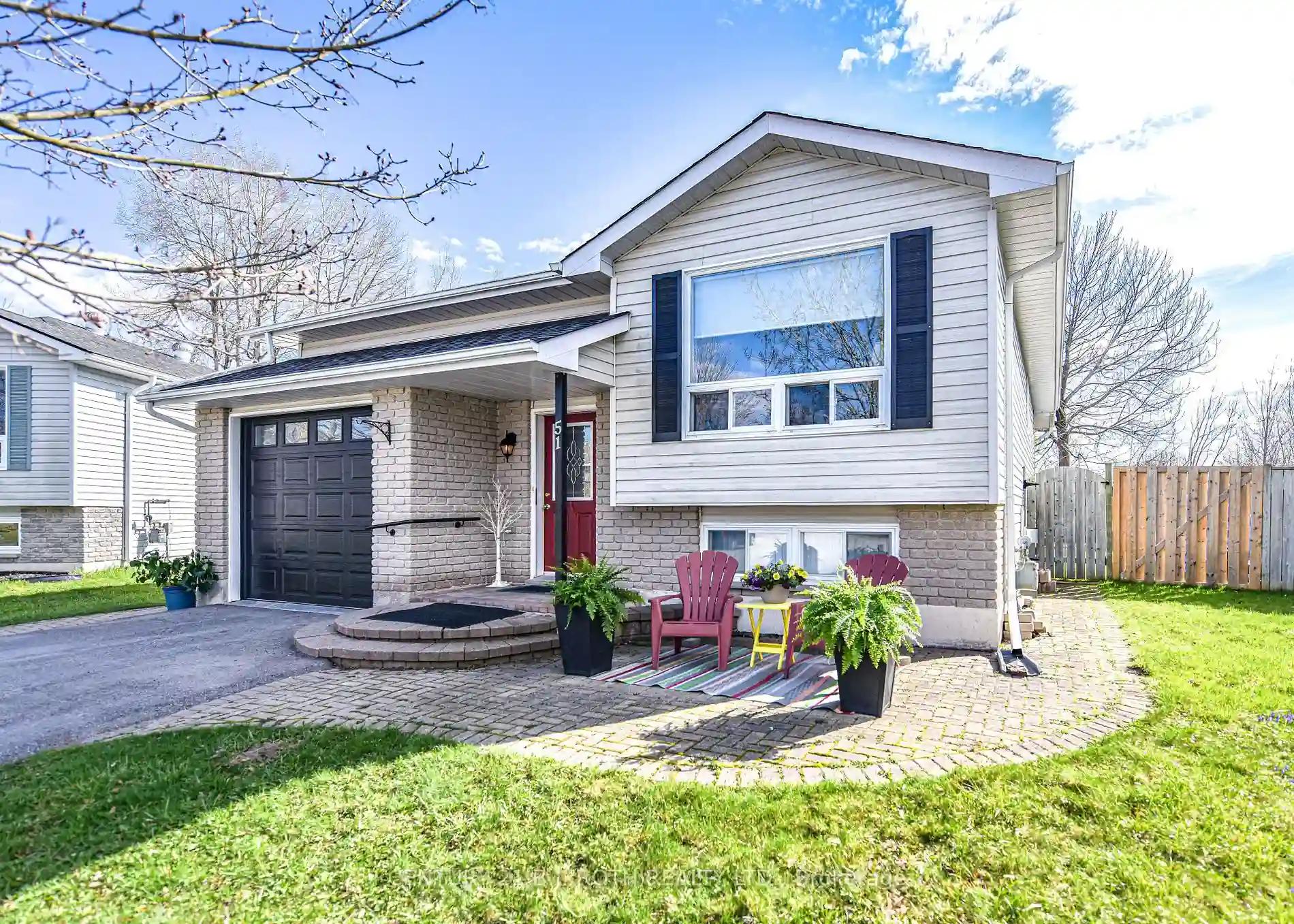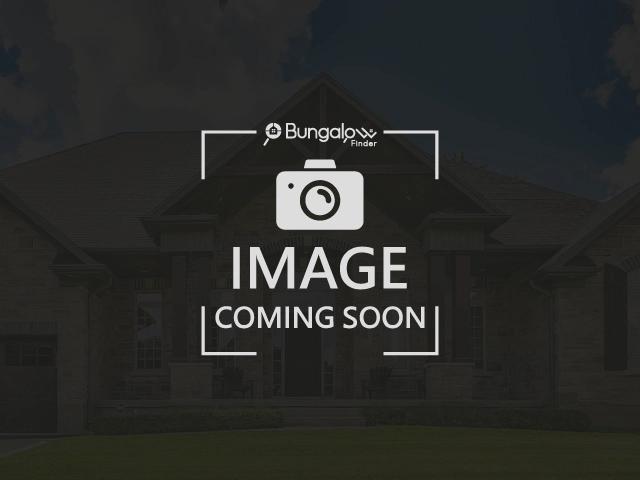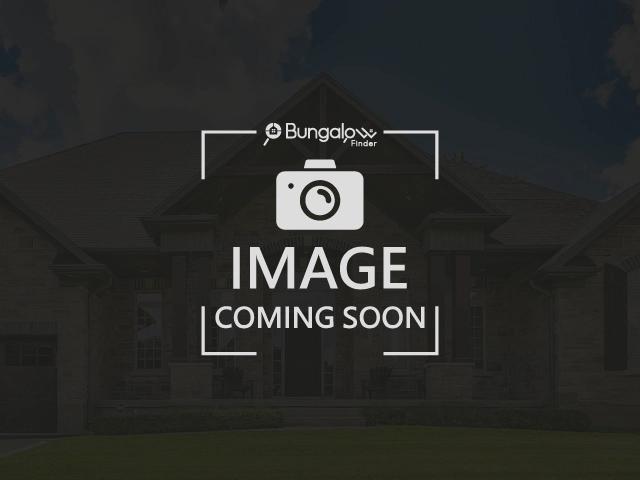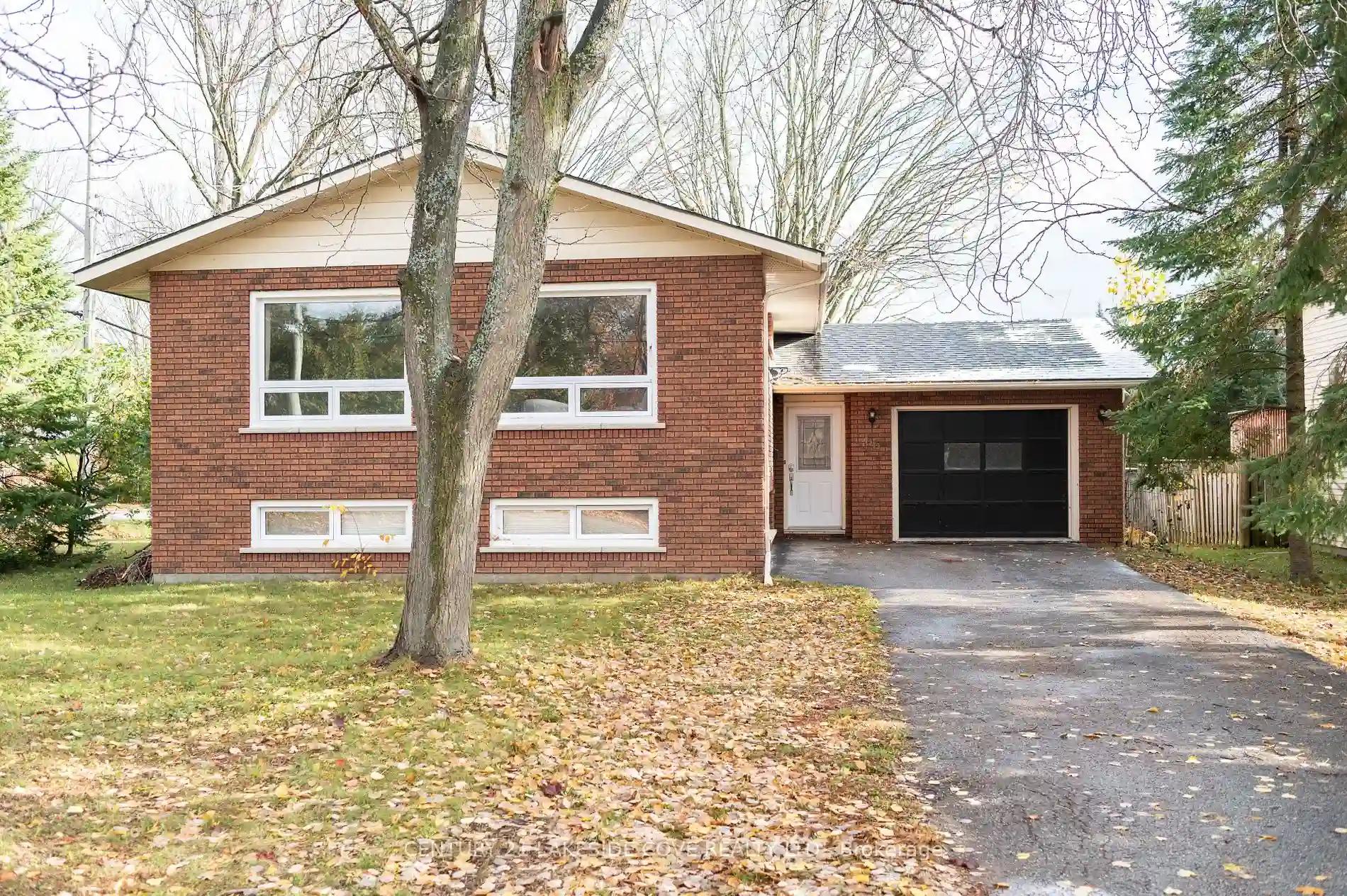Please Sign Up To View Property
343 Arthur St
Orillia, Ontario, L3V 3M9
MLS® Number : S8252150
2 + 2 Beds / 3 Baths / 6 Parking
Lot Front: 49.93 Feet / Lot Depth: 99.08 Feet
Description
Top 5 Reasons You Will Love This Home: 1) Experience comfort in this four-bedroom, three-bathroom residence, offering ample room for family and guests to spread out and relax 2) Delight in the heart of the home, the sizeable eat-in kitchen boasts plentiful storage space to accommodate all your culinary endeavours, making meal preparation a breeze 3) Retreat to the luxurious primary bedroom retreat, featuring a spacious walk-in closet with direct access to the laundry room for added convenience and an oversized ensuite bathroom 4) Entertain with ease or unwind in the expansive lower-level living room, complete with additional bedrooms and a bathroom 5) Enjoy peace of mind with recent upgrades, including a newly reshingled roof, a convenient carport, an energy-efficient on-demand hot water heater, a furnace, and a central air conditioner, ensuring both comfort and efficiency year-round. 2,087 fin.sq.ft. Age 18. Visit our website for more detailed information.
Extras
--
Additional Details
Drive
Pvt Double
Building
Bedrooms
2 + 2
Bathrooms
3
Utilities
Water
Municipal
Sewer
Sewers
Features
Kitchen
1
Family Room
N
Basement
Finished
Fireplace
N
External Features
External Finish
Vinyl Siding
Property Features
Cooling And Heating
Cooling Type
Central Air
Heating Type
Forced Air
Bungalows Information
Days On Market
8 Days
Rooms
Metric
Imperial
| Room | Dimensions | Features |
|---|---|---|
| Kitchen | 17.29 X 13.91 ft | Eat-In Kitchen Ceramic Floor W/O To Deck |
| Living | 14.80 X 13.78 ft | Laminate Open Concept Window |
| Prim Bdrm | 15.88 X 14.01 ft | 4 Pc Ensuite Laminate W/I Closet |
| Br | 11.19 X 9.84 ft | Laminate Closet Large Window |
| Laundry | 6.59 X 4.76 ft | Ceramic Floor Laundry Sink |
| Living | 26.61 X 13.78 ft | Laminate Gas Fireplace Window |
| Br | 12.63 X 11.98 ft | Ceramic Floor Closet Window |
| Br | 11.22 X 9.55 ft | Semi Ensuite Ceramic Floor Closet |
