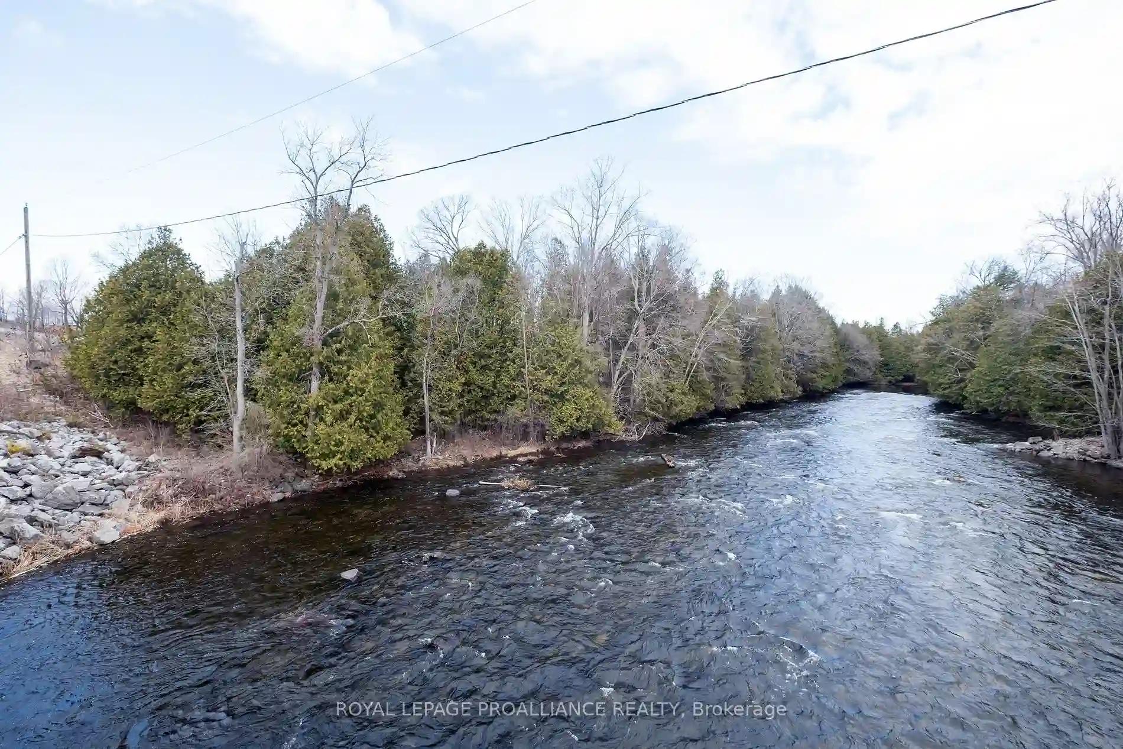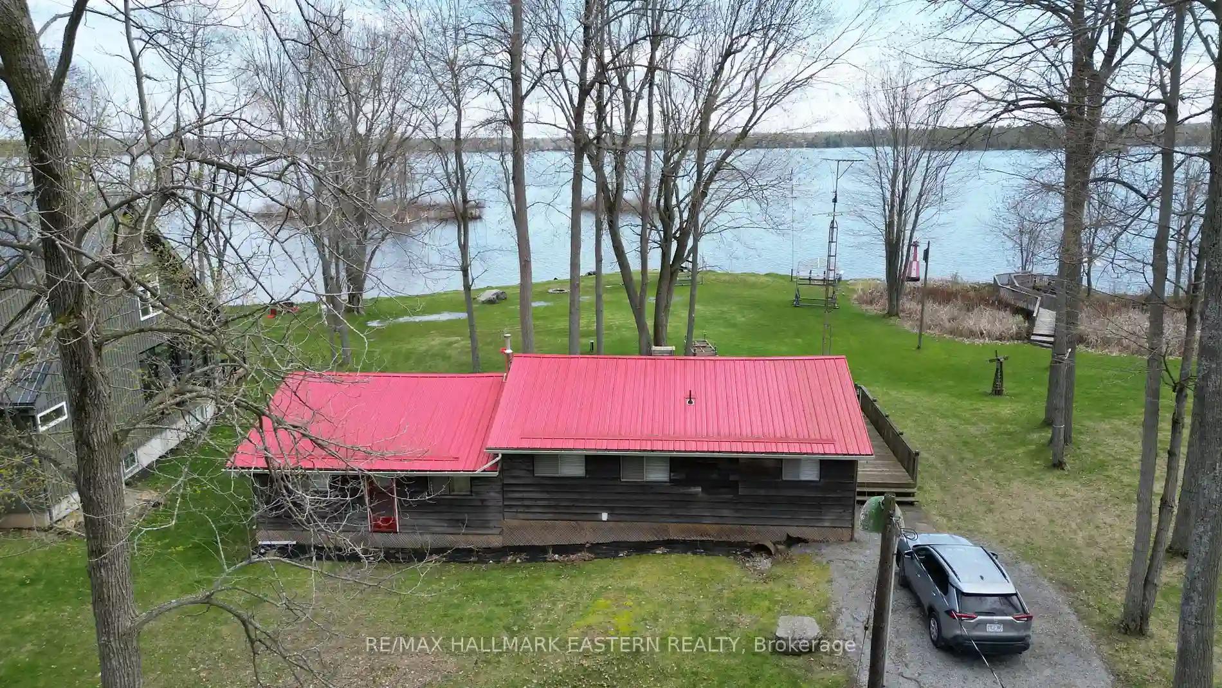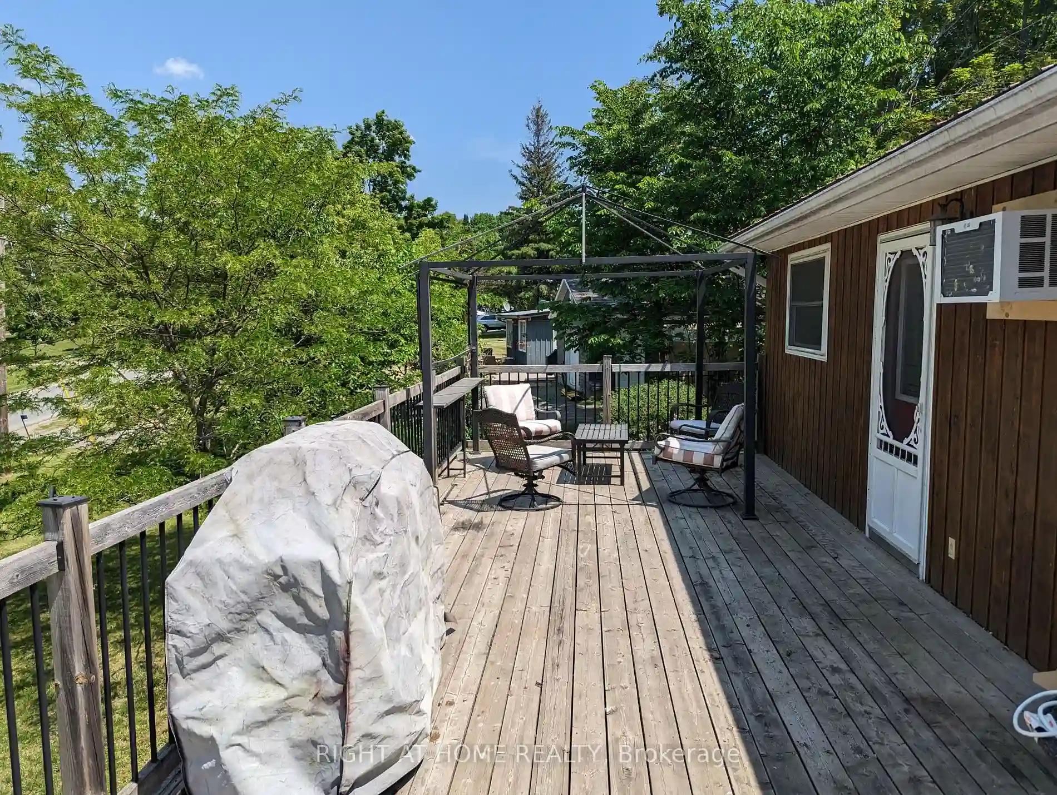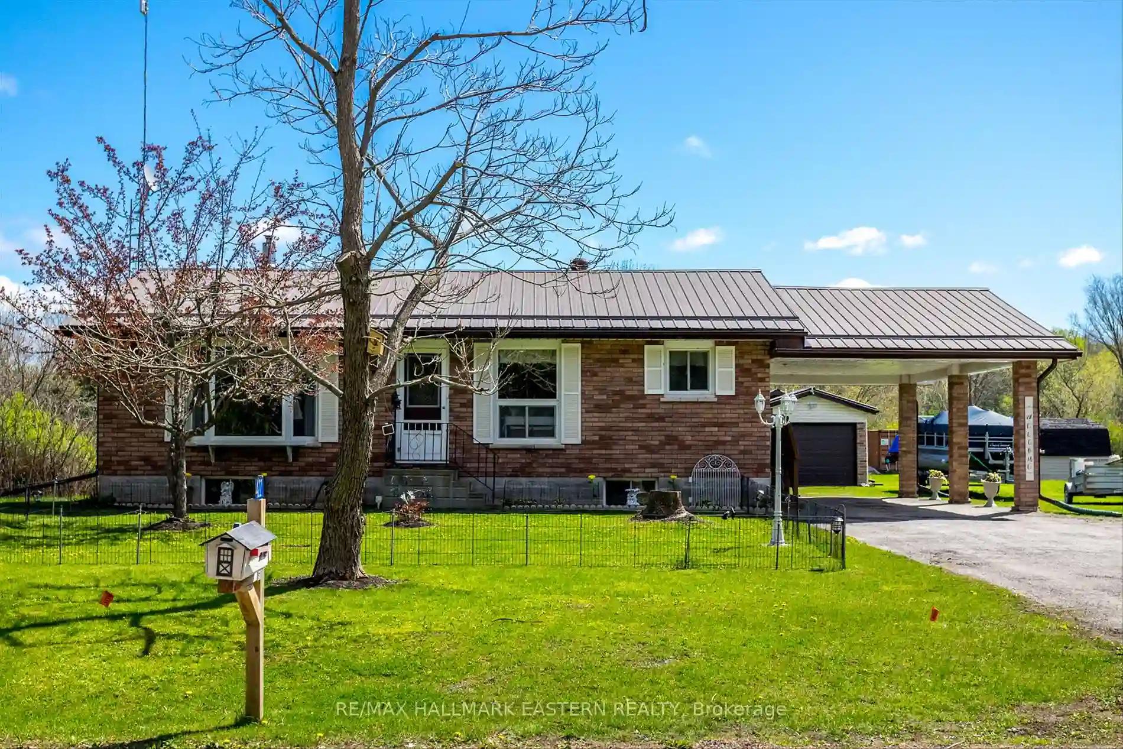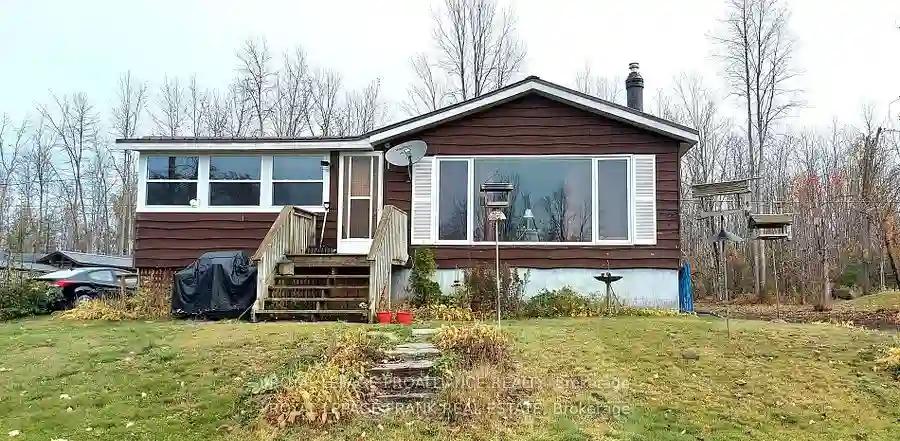Please Sign Up To View Property
349 Beaver Creek Rd
Marmora and Lake, Ontario, K0K 2M0
MLS® Number : X8180894
3 Beds / 2 Baths / 6 Parking
Lot Front: 529.63 Feet / Lot Depth: 4.7 Feet
Description
Country living at its best. This 5 year old slab on grade ICF built home is move in ready. It offers main floor living with an upper loft area overlooking the living area, bright windows with a balcony. It boasts 3 generous bedrooms with vaulted ceilings giving extra storage over the closets. The over sized primary bedroom features 3 piece en-suite, walk-in closet and side door. Main floor laundry and 4 piece bath. The home is efficiently heated with radiant in-floor heating fuelled by propane with the bonus of a freestanding wood stove in the open concept living room, dining and kitchen area featuring vaulted ceiling. The main entrance has a covered porch area leading to a spacious foyer area. Wired for backup generator power on own panel box. This beautiful home is situated on 4 acres fronting on Beaver Creek. Come and enjoy this backyard paradise nature walks, kayaking, canoeing, fishing and even a dip in your very own swimming hole. Features workshop with attached storage shed.
Extras
Solar panels under contract with Gengrowth Solar Inc. Approx. $500/year income to land owner under lease agreement. Venting in loft utility room in place for future air exchange system & plumbed for sink/urinal.
Property Type
Detached
Neighbourhood
--
Garage Spaces
6
Property Taxes
$ 4,153.21
Area
Hastings
Additional Details
Drive
Pvt Double
Building
Bedrooms
3
Bathrooms
2
Utilities
Water
Well
Sewer
Septic
Features
Kitchen
1
Family Room
N
Basement
None
Fireplace
Y
External Features
External Finish
Vinyl Siding
Property Features
Cooling And Heating
Cooling Type
None
Heating Type
Other
Bungalows Information
Days On Market
40 Days
Rooms
Metric
Imperial
| Room | Dimensions | Features |
|---|---|---|
| Living | 24.38 X 18.04 ft | Vaulted Ceiling Wood Stove Large Window |
| Kitchen | 12.24 X 12.01 ft | West View Open Concept Window |
| Dining | 12.24 X 12.14 ft | Combined W/Living Open Concept Window |
| Prim Bdrm | 16.24 X 12.14 ft | W/I Closet 3 Pc Ensuite Side Door |
| 2nd Br | 12.14 X 10.17 ft | Closet |
| 3rd Br | 12.14 X 10.17 ft | Closet |
| Bathroom | 6.53 X 5.45 ft | 3 Pc Ensuite |
| Bathroom | 8.50 X 8.50 ft | 4 Pc Bath |
| Laundry | 5.61 X 3.28 ft | |
| Utility | 8.07 X 3.25 ft | |
| Foyer | 9.28 X 8.14 ft | |
| Loft | 28.94 X 0.95 ft | Large Window O/Looks Living Balcony |
