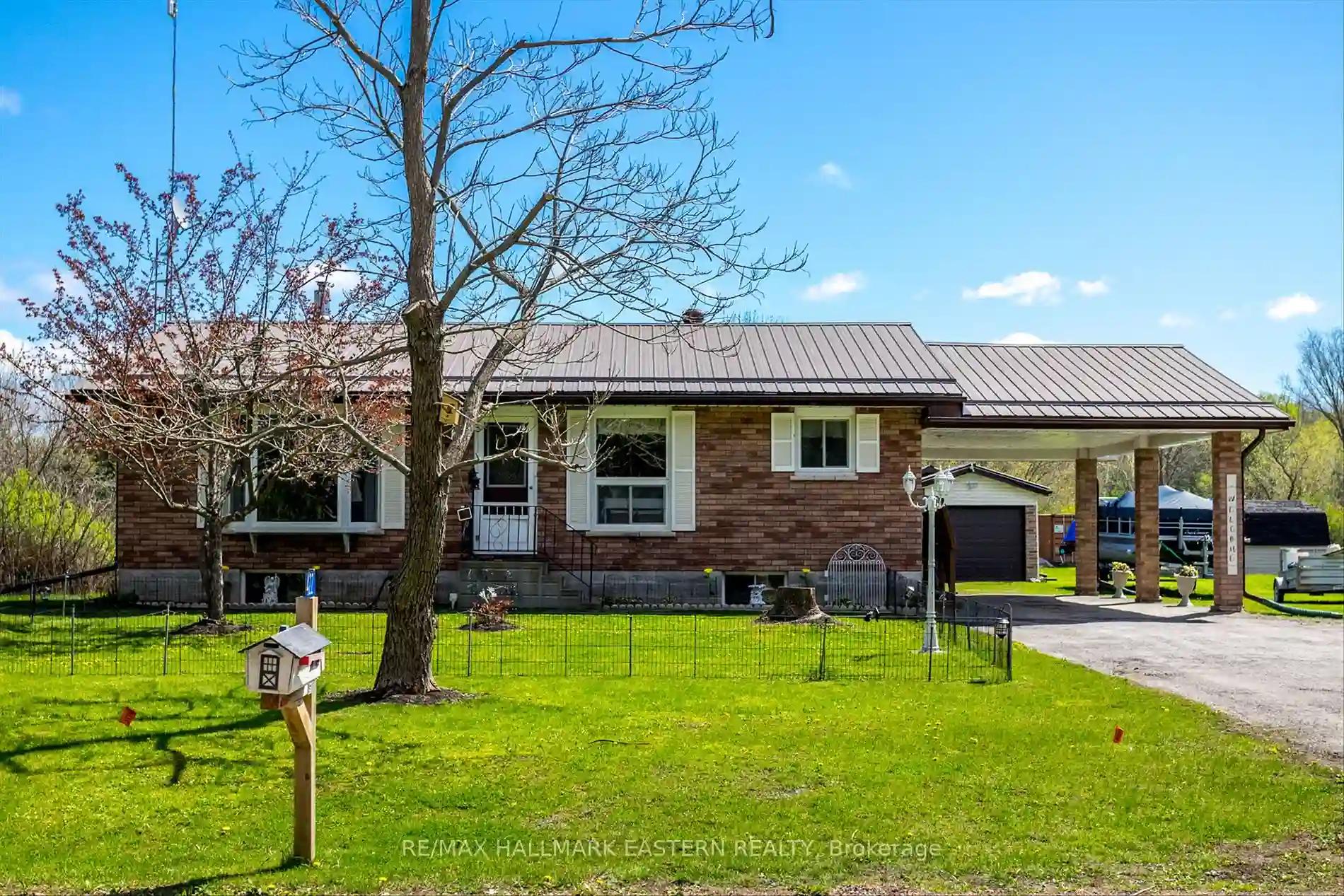Please Sign Up To View Property
422 Marble Point Rd
Marmora and Lake, Ontario, K0K 2M0
MLS® Number : X8302010
3 + 1 Beds / 2 Baths / 5 Parking
Lot Front: 74.93 Feet / Lot Depth: 200 Feet
Description
Discover the enchantment of rural living with this delightful all brick bungalow with metal roof, brilliantly located for easy commutes to Peterborough or Belleville. Freshly renovated to impress, featuring a sleek, modern large eat-in kitchen/dining room combination with an open concept living room, pristine bathrooms (recently updated), and brand-new appliances ensuring move-in-ready convenience. An attached carport, plus a spacious detached 2-car garage, offer ample storage. Relax in the serene gazebo or entertain in the large backyard, both set to the backdrop of new eavestroughs and snow shields for peace of mind. The added luxury of a new heat pump, generlink adaptor, and the charm of 3+1 bedrooms make this home a prized market rarity. A must see to experience the blend of modernity and tranquility!
Extras
Laundry room was in the basement and all hook ups remain. Cabinet under the glass wall cabinet in the kitchen is a moveable island.
Property Type
Detached
Neighbourhood
--
Garage Spaces
5
Property Taxes
$ 2,484
Area
Hastings
Additional Details
Drive
Private
Building
Bedrooms
3 + 1
Bathrooms
2
Utilities
Water
Well
Sewer
Septic
Features
Kitchen
1
Family Room
N
Basement
Finished
Fireplace
Y
External Features
External Finish
Brick
Property Features
Cooling And Heating
Cooling Type
Other
Heating Type
Heat Pump
Bungalows Information
Days On Market
16 Days
Rooms
Metric
Imperial
| Room | Dimensions | Features |
|---|---|---|
| Kitchen | 24.02 X 22.11 ft | Combined W/Dining |
| Living | 12.01 X 15.91 ft | Open Concept |
| Br | 10.79 X 8.17 ft | Combined W/Laundry |
| Br | 10.70 X 9.12 ft | |
| Prim Bdrm | 14.11 X 10.01 ft | |
| Bathroom | 10.79 X 6.63 ft | 4 Pc Bath |
| Rec | 25.75 X 29.76 ft | |
| Laundry | 13.02 X 8.73 ft | |
| Other | 12.76 X 7.71 ft | |
| Bathroom | 5.41 X 7.94 ft | 2 Pc Bath |
| Br | 13.98 X 12.01 ft |




