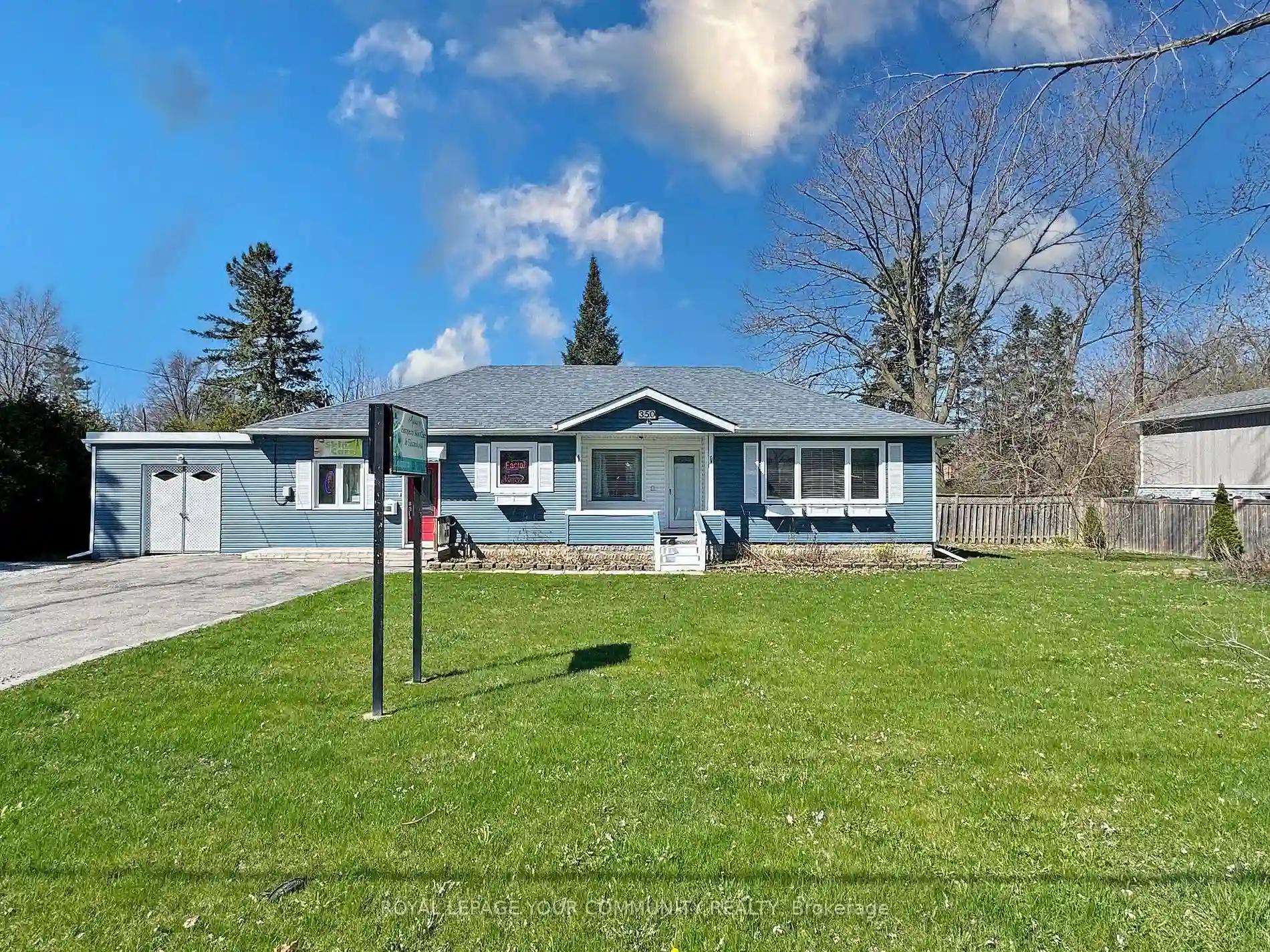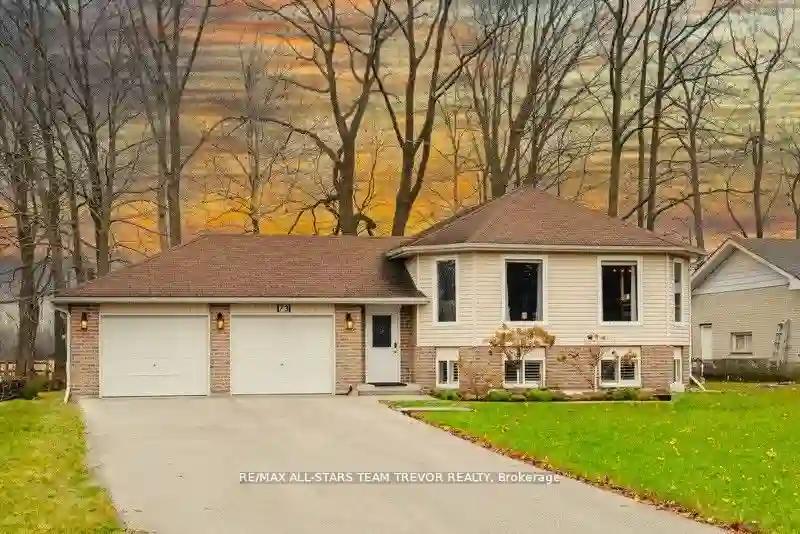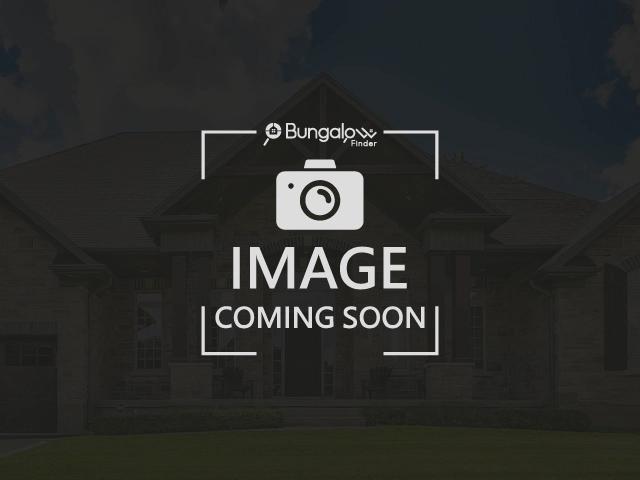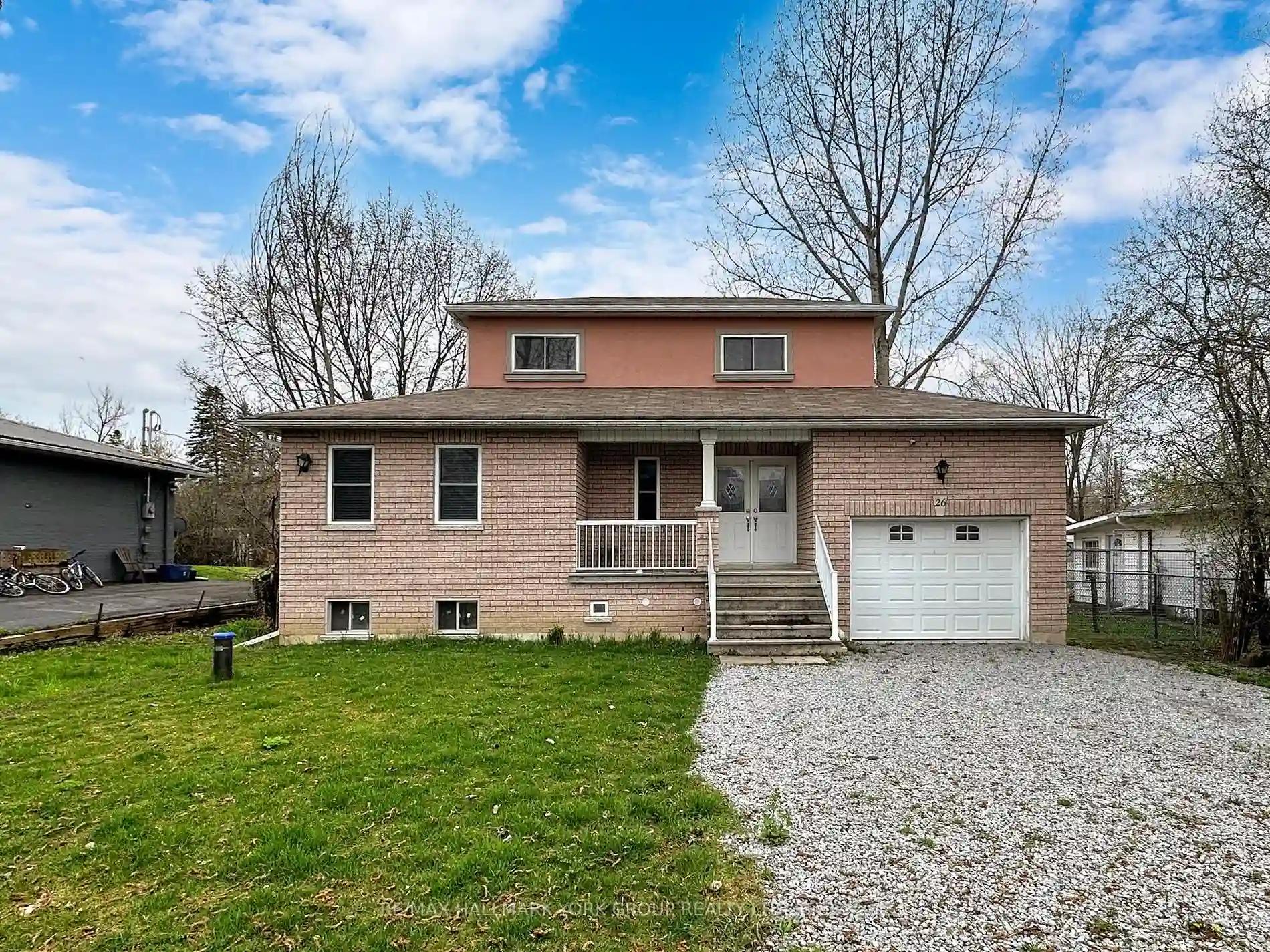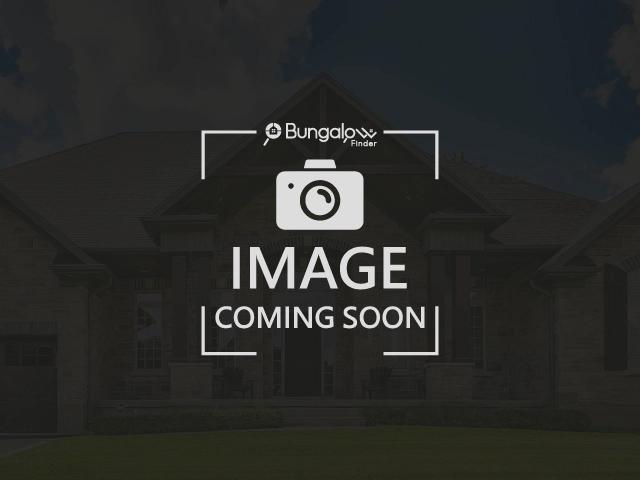Please Sign Up To View Property
350 The Queensway South
Georgina, Ontario, L4P 2B9
MLS® Number : N8262036
4 Beds / 2 Baths / 6 Parking
Lot Front: 135.16 Feet / Lot Depth: 125.05 Feet
Description
Excellent Investment Property With Endless Possibilities: Run Your Business From Your Own Home,Divide The Lot Into A Few Lots, Build A New Home Or Just Enjoy Living In This Spacious BungalowLocated In One Of The Desirable Areas In Keswick South. Bright & Spacious 4 Bdrm, 2 BathroomBungalow Nestled On An Extra Large, 135 x 125, Lot. Family Sized Kitchen Upgraded With Pot Lights,Double Sink, Granite Counter & Backsplash. Breakfast Area Offers High Baseboards, Crown Moldings &Walk-Out To Yard. Spacious Bedrooms With Closet. Upgraded Bathrooms 2019. Front Windows & Door 2018. Enjoy Backyard Oasis Of Mature Trees & Fire Pit. Walk To Shopping, Doctors Offices, LakeSimcoe & Other Great Amenities. Minutes To HWY 404!
Extras
Renovated Bathrooms - 2019. Dug Well Water Can Be Used For Lawn Watering.
Additional Details
Drive
Pvt Double
Building
Bedrooms
4
Bathrooms
2
Utilities
Water
Municipal
Sewer
Sewers
Features
Kitchen
1
Family Room
N
Basement
Crawl Space
Fireplace
N
External Features
External Finish
Vinyl Siding
Property Features
Cooling And Heating
Cooling Type
Central Air
Heating Type
Forced Air
Bungalows Information
Days On Market
11 Days
Rooms
Metric
Imperial
| Room | Dimensions | Features |
|---|---|---|
| Living | 17.91 X 13.35 ft | Laminate Crown Moulding Large Window |
| Kitchen | 10.20 X 13.35 ft | Granite Counter Pot Lights Crown Moulding |
| Breakfast | 10.33 X 10.33 ft | Laminate Crown Moulding W/O To Yard |
| Prim Bdrm | 13.35 X 9.55 ft | Laminate Closet Window |
| 2nd Br | 13.39 X 9.55 ft | Laminate Closet Window |
| 3rd Br | 11.58 X 10.30 ft | Laminate Closet Organizers Closet |
| 4th Br | 13.09 X 9.02 ft | Laminate Window |
| Bathroom | 10.93 X 6.96 ft | Tile Floor 4 Pc Bath Semi Ensuite |
| Bathroom | 6.23 X 7.02 ft | Tile Floor 3 Pc Bath |
| Laundry | 6.56 X 5.91 ft | Tile Floor Laundry Sink W/O To Yard |
