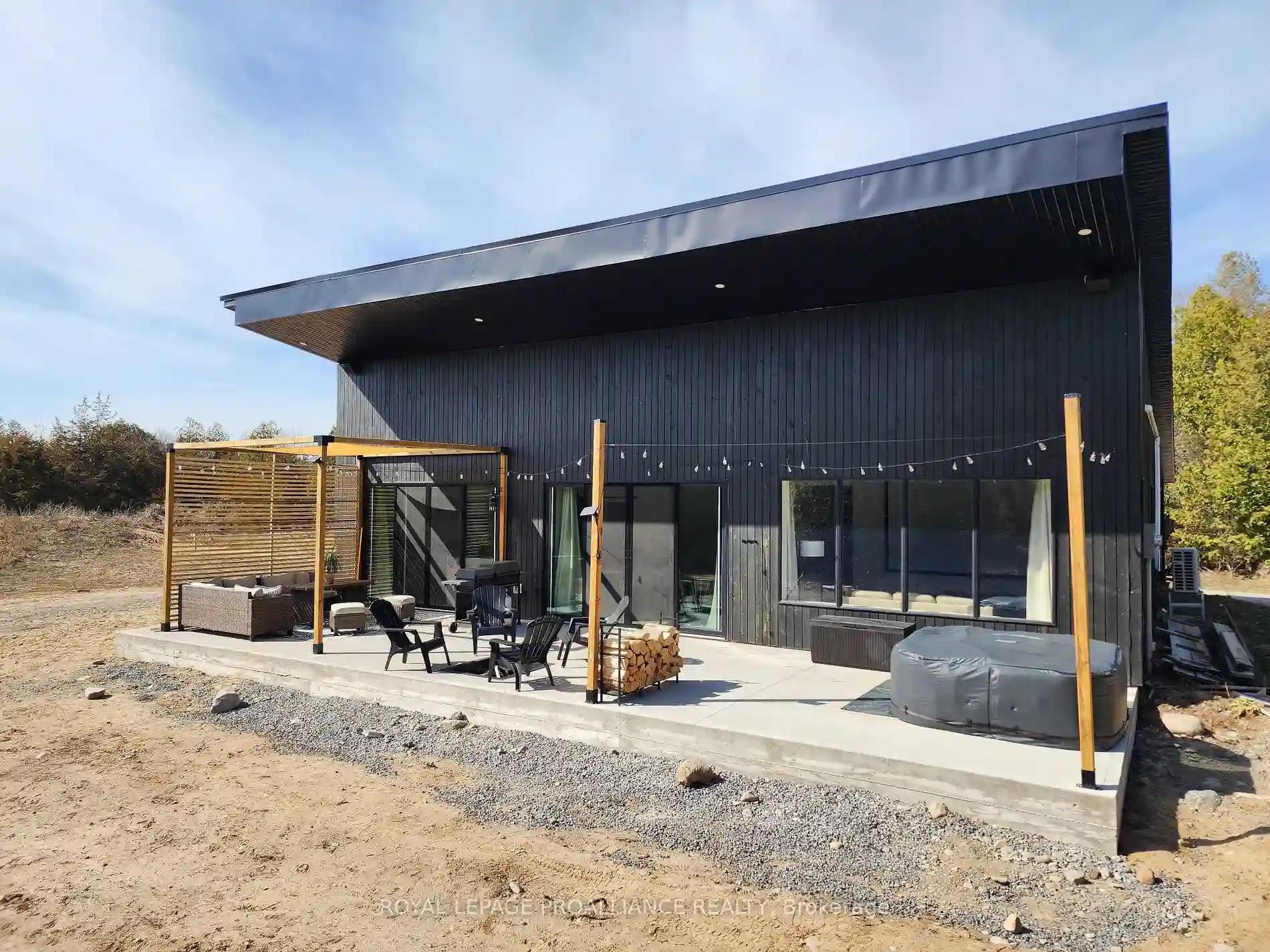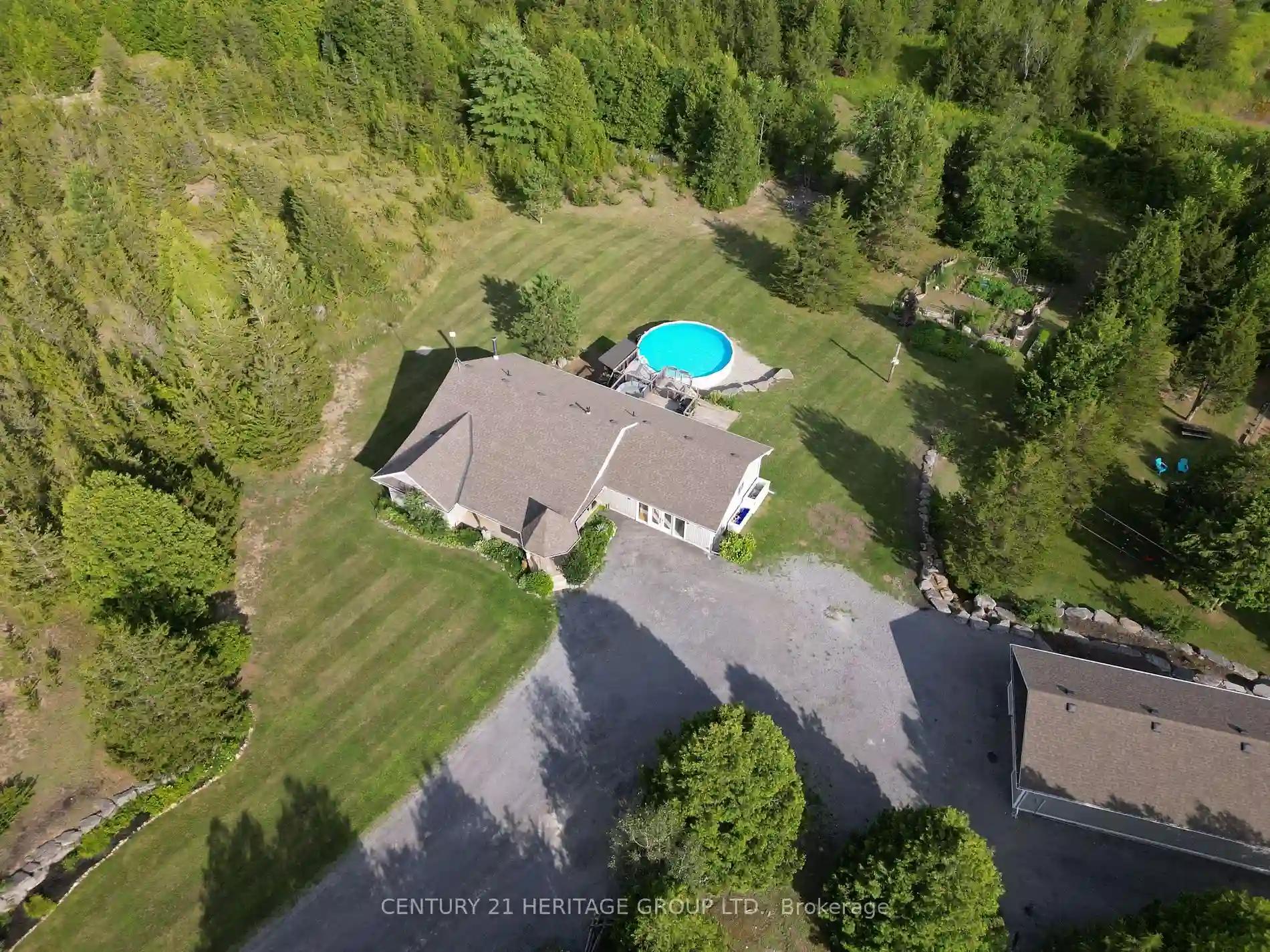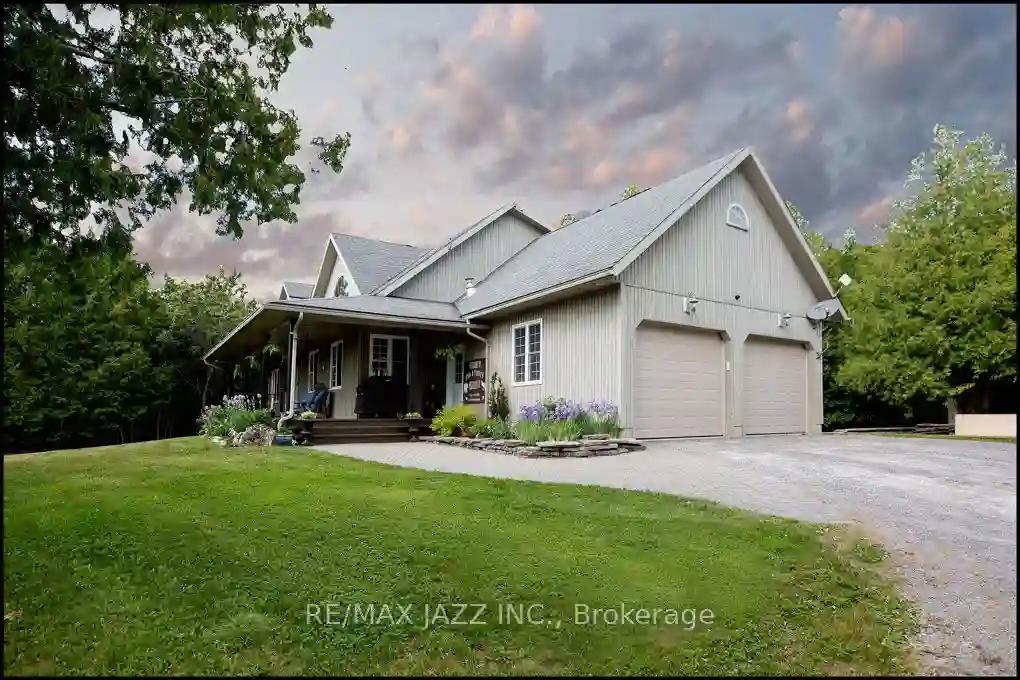Please Sign Up To View Property
3529 Shannonville Rd
Tyendinaga, Ontario, K0K 2Y0
MLS® Number : X8221390
3 Beds / 2 Baths / 11 Parking
Lot Front: 342 Feet / Lot Depth: 500.35 Feet
Description
The NEW Patio, outdoor space, fire-pit, pergola, hot tub, outdoor speakers, BBQ and exterior lighting have been freshly completed! Paired with a heat-pump for cooling, the giant south facing windows allow the passive solar technology in the floor to heat and cool the home at a fraction of the cost for a building with comparable square footage. Enjoy luxurious living on a downsizers budget in front of your built-in six by twelve foot projector screen. Finished concrete within-floor heating throughout the home deliver a comforting feel with a stylish and durable industrial aesthetic. Both bathrooms include a distinctive open-concept shower, ensuring the eye-popping designchoices remain consistent throughout the space. A full list of features, bills and inclusions are available upon request.
Extras
--
Property Type
Detached
Neighbourhood
--
Garage Spaces
11
Property Taxes
$ 2,285
Area
Hastings
Additional Details
Drive
Circular
Building
Bedrooms
3
Bathrooms
2
Utilities
Water
Well
Sewer
Septic
Features
Kitchen
1
Family Room
Y
Basement
None
Fireplace
N
External Features
External Finish
Wood
Property Features
Cooling And Heating
Cooling Type
Wall Unit
Heating Type
Water
Bungalows Information
Days On Market
22 Days
Rooms
Metric
Imperial
| Room | Dimensions | Features |
|---|---|---|
| Foyer | 25.07 X 14.96 ft | |
| Living | 33.66 X 15.62 ft | Combined W/Dining |
| Kitchen | 10.96 X 15.62 ft | |
| Pantry | 6.17 X 3.44 ft | |
| Laundry | 8.14 X 8.33 ft | |
| Prim Bdrm | 13.94 X 11.78 ft | |
| 2nd Br | 14.99 X 10.30 ft | |
| 3rd Br | 9.58 X 8.60 ft |


