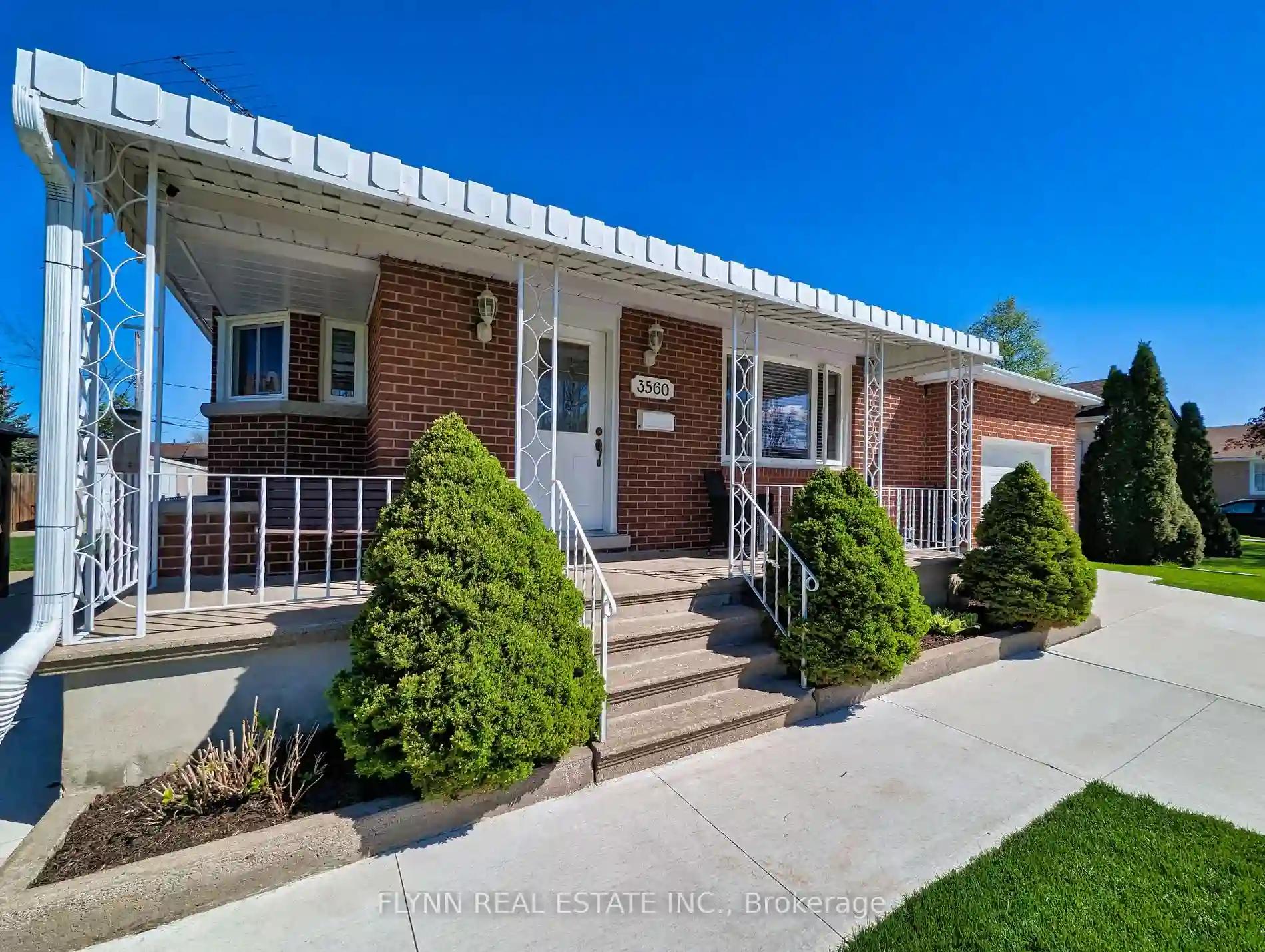Please Sign Up To View Property
3560 Rapids View Dr
Niagara Falls, Ontario, L2G 6C4
MLS® Number : X8301772
3 Beds / 2 Baths / 5 Parking
Lot Front: 70.2 Feet / Lot Depth: 120.49 Feet
Description
Location, Location, Location! Don't miss out on this rare opportunity to own this large 2000 sq. ft. custom built brick bungalow just steps from Kingsbridge Park, the Niagara Parkway, and Niagara Falls itself. There's only a handful of homes up river from the Falls that share this unique and close proximity to it. This exceptionally well maintained home features a brilliant concrete driveway, patios, and walkways, a manicured lawn, separated rear and side yards, covered front porch, a large single car garage with heat, and 2 separate entrances, one leading to the basement and the other to the family room addition with gas fireplace. The interior sports hardwood floors and tile throughout, a spacious layout throughout, modern eat-in kitchen with gas stove, and a second summer kitchen in the basement which could be ideal for a small apartment or in-law set up, living room with wood burning fireplace, and so much more. This home has a lot to offer and is truly a unique buying opportunity.
Extras
--
Property Type
Detached
Neighbourhood
--
Garage Spaces
5
Property Taxes
$ 3,800
Area
Niagara
Additional Details
Drive
Pvt Double
Building
Bedrooms
3
Bathrooms
2
Utilities
Water
Municipal
Sewer
Sewers
Features
Kitchen
2
Family Room
Y
Basement
Full
Fireplace
Y
External Features
External Finish
Brick
Property Features
Cooling And Heating
Cooling Type
Central Air
Heating Type
Forced Air
Bungalows Information
Days On Market
17 Days
Rooms
Metric
Imperial
| Room | Dimensions | Features |
|---|---|---|
| Foyer | 4.00 X 4.00 ft | |
| Br | 18.01 X 12.01 ft | |
| 2nd Br | 10.99 X 10.99 ft | |
| 3rd Br | 12.99 X 10.01 ft | |
| Living | 12.99 X 16.99 ft | |
| Dining | 12.99 X 6.99 ft | |
| Family | 12.01 X 21.00 ft | |
| Kitchen | 10.99 X 14.83 ft | |
| Kitchen | 12.01 X 14.99 ft | |
| Living | 8.99 X 12.99 ft |




